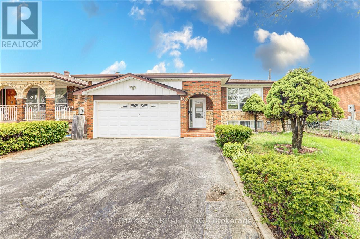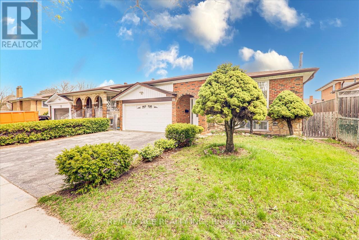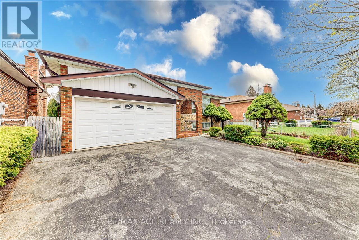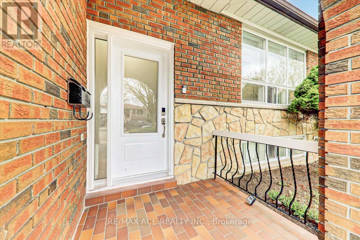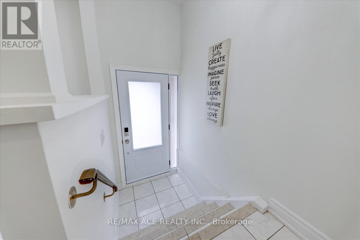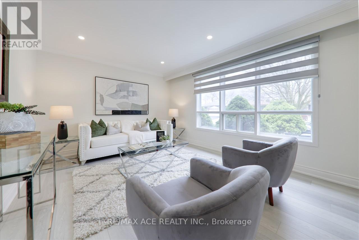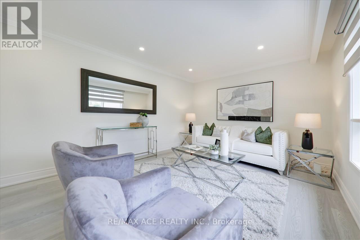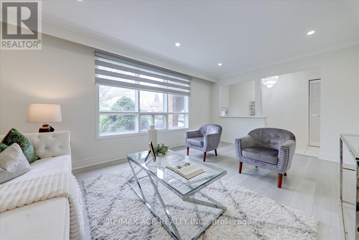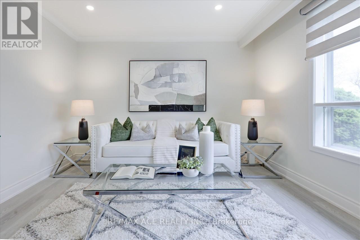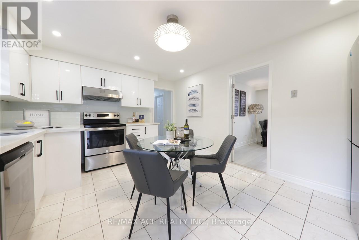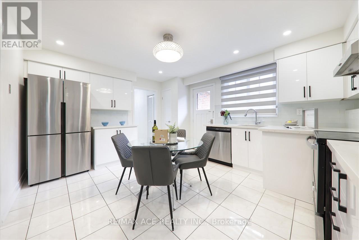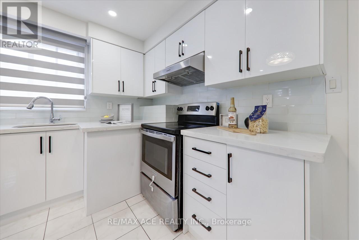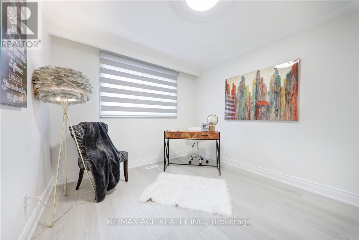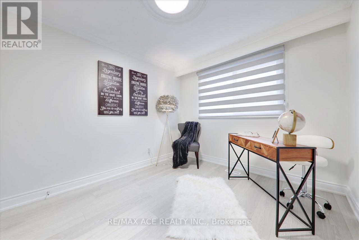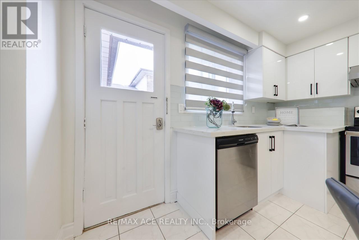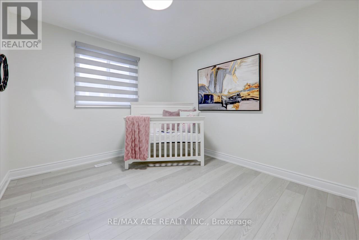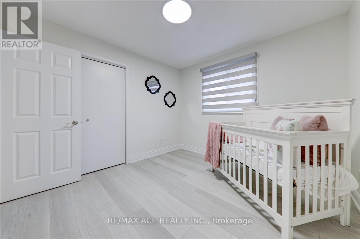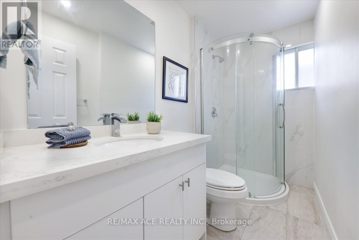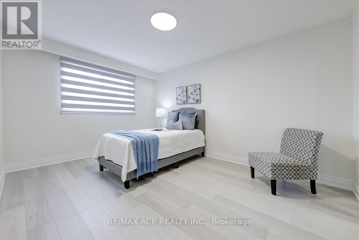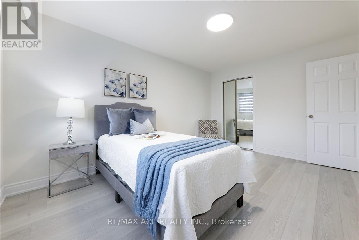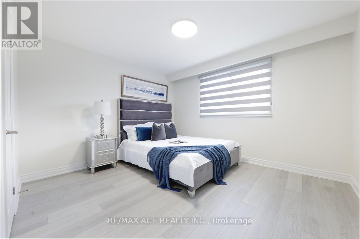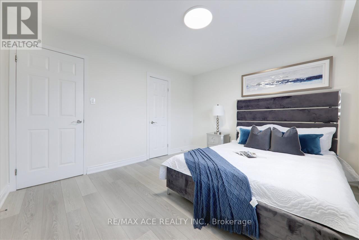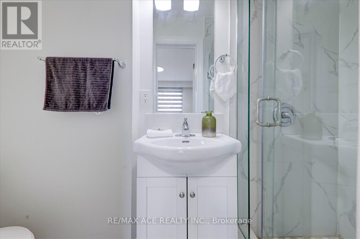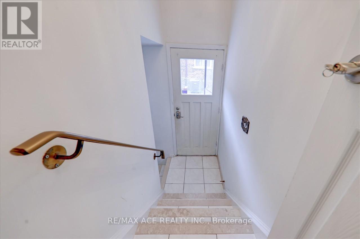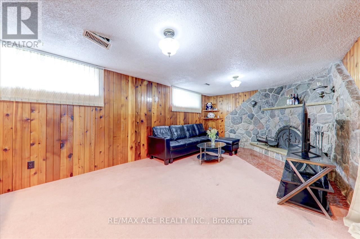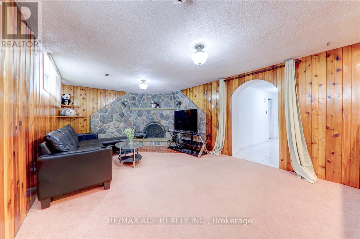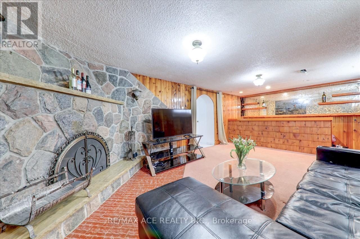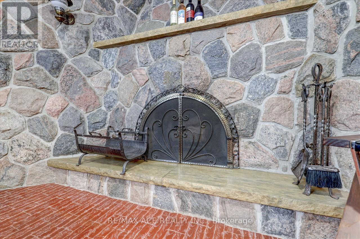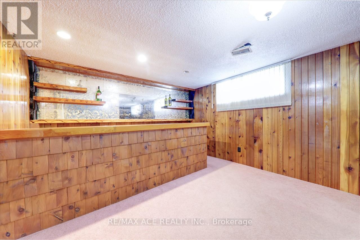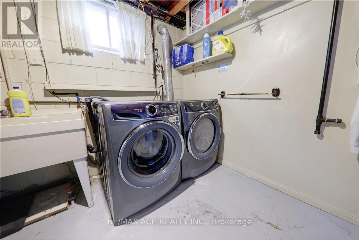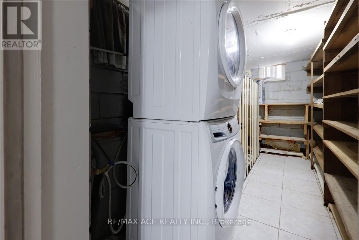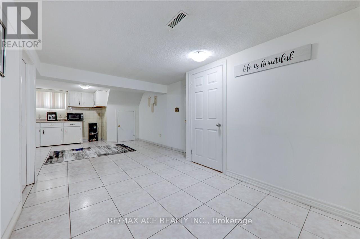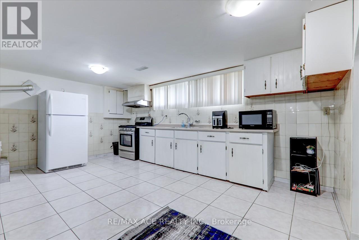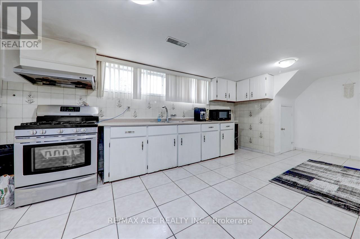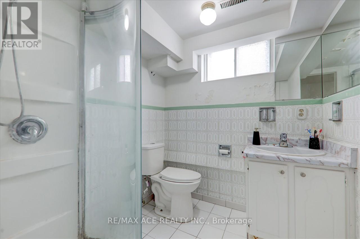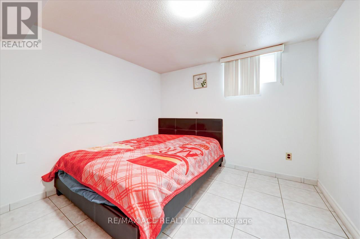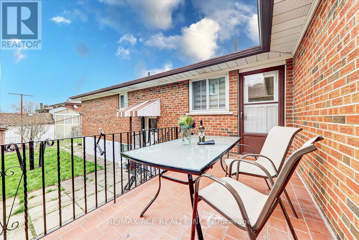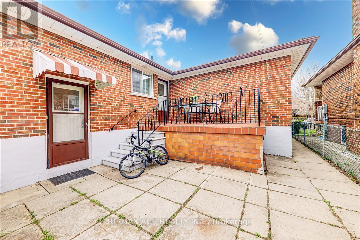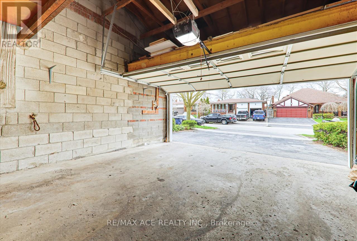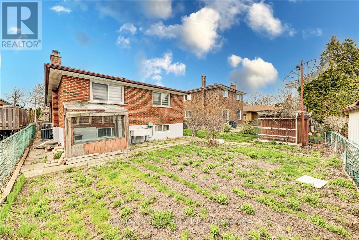5 Bedroom
3 Bathroom
Raised Bungalow
Central Air Conditioning
Forced Air
$1,199,000
Welcome to this Exceptional Renovated bungalow! With 4 bedrooms and 2 washrooms, including an Ensuite washroom in the Primary bedroom, it's perfect for comfortable living. Situated in a friendly neighborhood known for its top-rated schools, this home is conveniently located close to the future subway line and highway 401, making commuting a breeze. The basement boasts a separate entrance, offering rental potential, while the double car garage provides ample space for additional storage. Relax and unwind on the backyard porch during the summer months, surrounded by the landscaped garden and shed. Plus, with a gas dryer included, you'll save on hydro costs. Additionally, the proximity to Scarborough Town Centre makes shopping convenient for all your needs. Don't miss out on this fantastic opportunity! (id:27910)
Property Details
|
MLS® Number
|
E8254644 |
|
Property Type
|
Single Family |
|
Community Name
|
Agincourt South-Malvern West |
|
Amenities Near By
|
Hospital, Park, Public Transit, Schools |
|
Parking Space Total
|
5 |
Building
|
Bathroom Total
|
3 |
|
Bedrooms Above Ground
|
4 |
|
Bedrooms Below Ground
|
1 |
|
Bedrooms Total
|
5 |
|
Architectural Style
|
Raised Bungalow |
|
Basement Development
|
Finished |
|
Basement Features
|
Separate Entrance |
|
Basement Type
|
N/a (finished) |
|
Construction Style Attachment
|
Detached |
|
Cooling Type
|
Central Air Conditioning |
|
Exterior Finish
|
Brick |
|
Heating Fuel
|
Natural Gas |
|
Heating Type
|
Forced Air |
|
Stories Total
|
1 |
|
Type
|
House |
Parking
Land
|
Acreage
|
No |
|
Land Amenities
|
Hospital, Park, Public Transit, Schools |
|
Size Irregular
|
48 X 106 Ft |
|
Size Total Text
|
48 X 106 Ft |
Rooms
| Level |
Type |
Length |
Width |
Dimensions |
|
Basement |
Kitchen |
6.45 m |
4.2 m |
6.45 m x 4.2 m |
|
Basement |
Recreational, Games Room |
7.11 m |
3.61 m |
7.11 m x 3.61 m |
|
Basement |
Bedroom 5 |
3.35 m |
2.9 m |
3.35 m x 2.9 m |
|
Basement |
Laundry Room |
4.01 m |
3.36 m |
4.01 m x 3.36 m |
|
Main Level |
Living Room |
5.05 m |
3.45 m |
5.05 m x 3.45 m |
|
Main Level |
Dining Room |
5.05 m |
3.45 m |
5.05 m x 3.45 m |
|
Main Level |
Kitchen |
4.55 m |
3.75 m |
4.55 m x 3.75 m |
|
Main Level |
Primary Bedroom |
4.34 m |
3.16 m |
4.34 m x 3.16 m |
|
Main Level |
Bedroom 2 |
3.8 m |
3.27 m |
3.8 m x 3.27 m |
|
Main Level |
Bedroom 3 |
3.16 m |
3.16 m |
3.16 m x 3.16 m |
|
Main Level |
Bedroom 4 |
3.2 m |
2.95 m |
3.2 m x 2.95 m |

