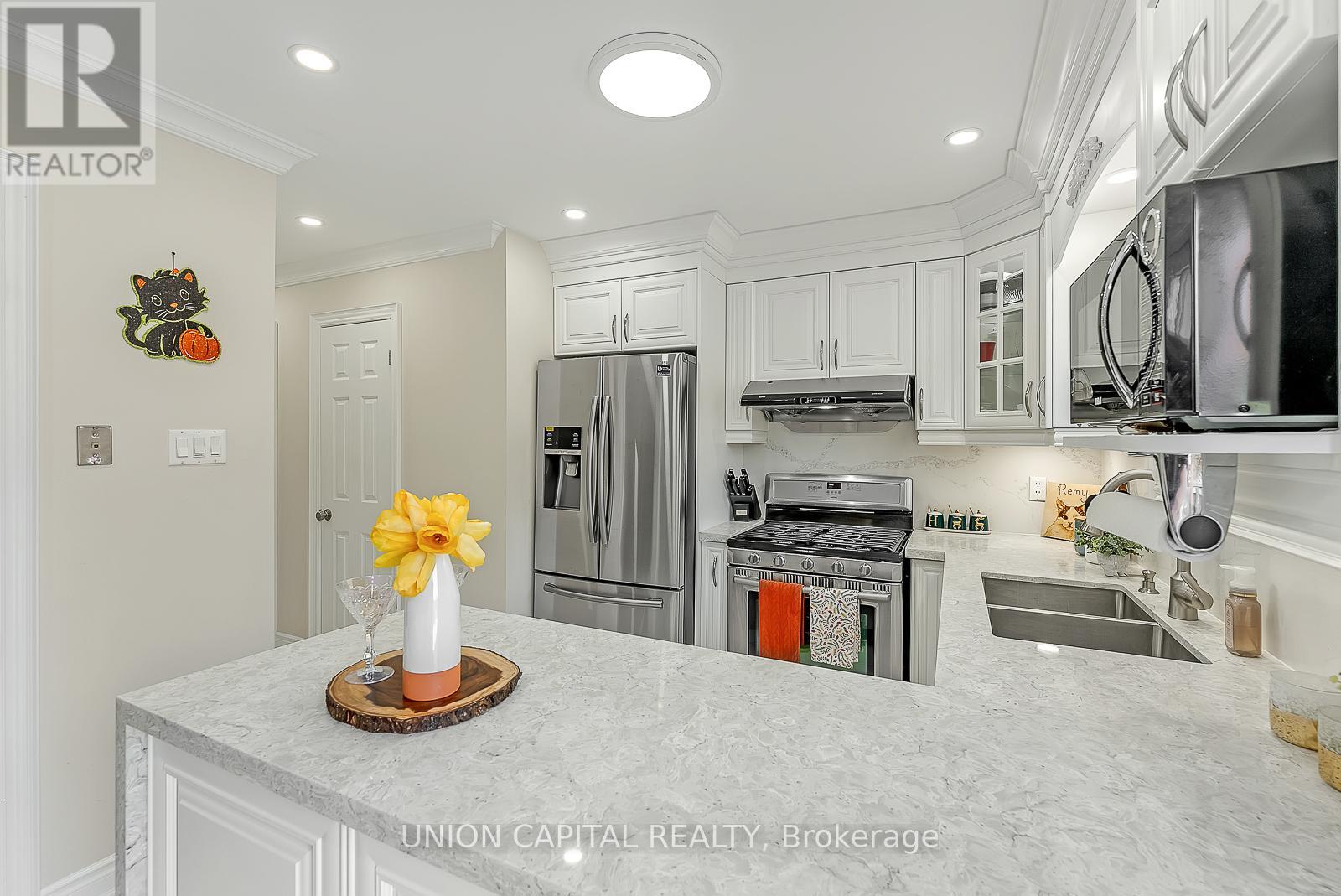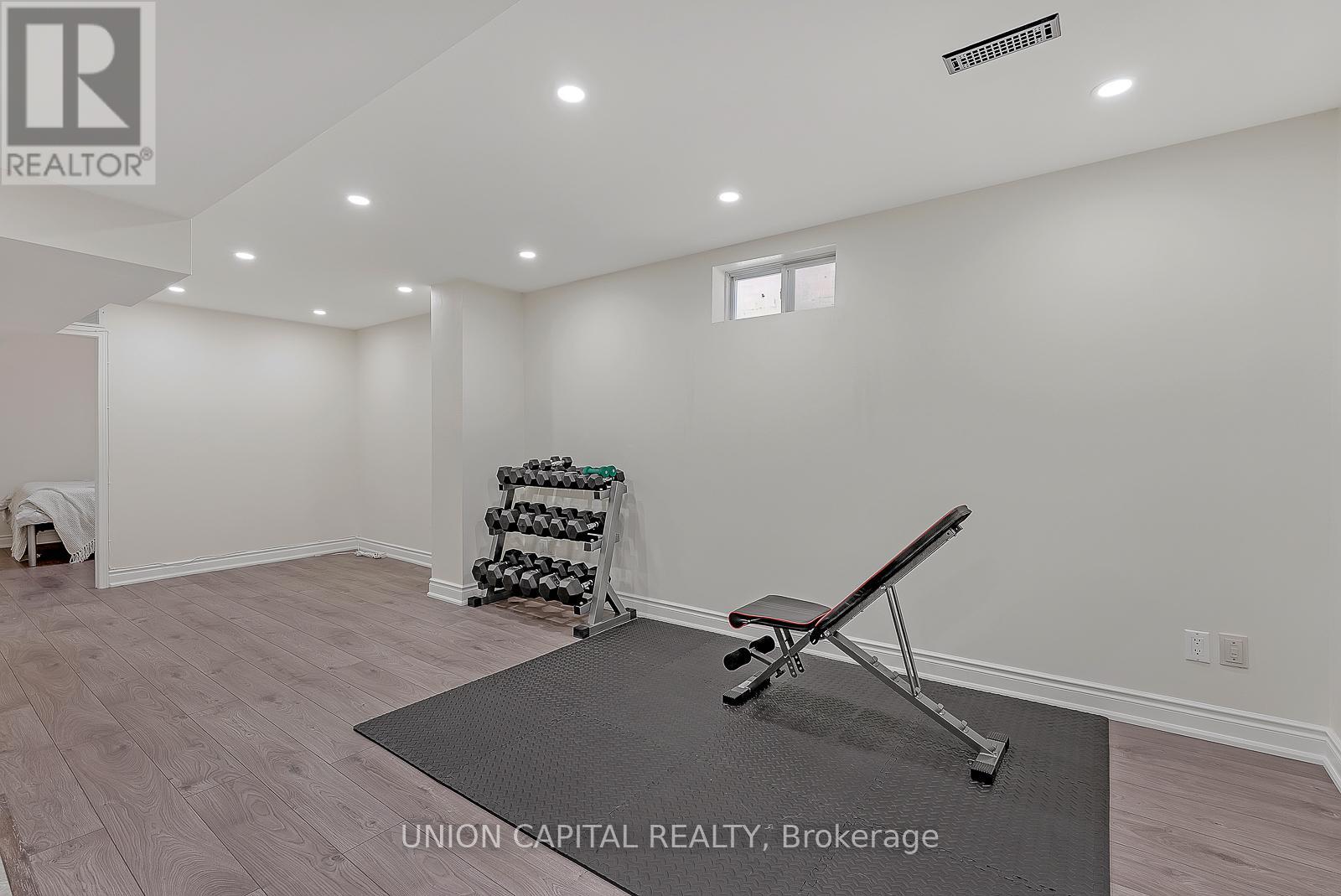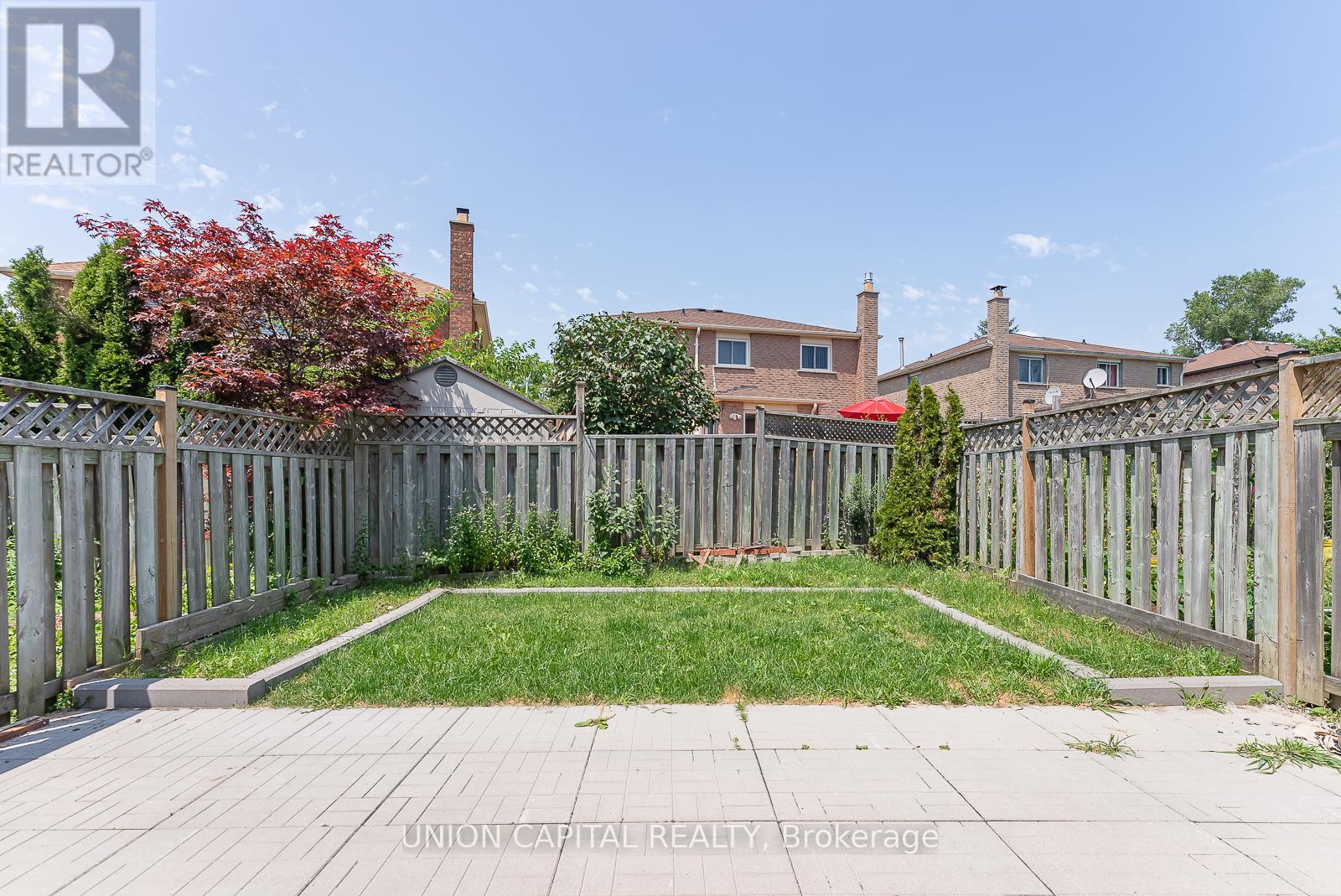18 Timbers Circle Markham, Ontario L3S 1E4
4 Bedroom
3 Bathroom
Central Air Conditioning
Forced Air
$999,000
Extensively Renovated 3 Bdrm 3 Bath. Large Tiled & Enclosed Porch. Enjoy The Natural Light The Newly RenovatedOversized Windows Bring In. Smooth Ceilings & Pot Lights Throughout The Home. Large Skylight. Close To Schools.Potential For Basement Apartment With Separate Entrance. *NEW EXTENDED INTERLOCK DRIVEWAY TO FIT 4CARS OUTSIDE*. ** This is a linked property.** **** EXTRAS **** S/S Fridge, Gas Stove, Hood Vent, D/W, *BRAND NEW* Washer and Dryer. Gdor & Remote. Hwt Is Rental. (id:27910)
Open House
This property has open houses!
July
6
Saturday
Starts at:
12:00 pm
Ends at:2:00 pm
July
7
Sunday
Starts at:
12:00 pm
Ends at:2:00 pm
Property Details
| MLS® Number | N9010107 |
| Property Type | Single Family |
| Community Name | Milliken Mills East |
| Amenities Near By | Park, Place Of Worship, Public Transit, Schools |
| Community Features | Community Centre |
| Parking Space Total | 5 |
Building
| Bathroom Total | 3 |
| Bedrooms Above Ground | 3 |
| Bedrooms Below Ground | 1 |
| Bedrooms Total | 4 |
| Appliances | Water Heater |
| Basement Development | Finished |
| Basement Type | N/a (finished) |
| Construction Style Attachment | Detached |
| Cooling Type | Central Air Conditioning |
| Exterior Finish | Brick |
| Foundation Type | Concrete |
| Heating Fuel | Natural Gas |
| Heating Type | Forced Air |
| Stories Total | 2 |
| Type | House |
| Utility Water | Municipal Water |
Parking
| Attached Garage |
Land
| Acreage | No |
| Land Amenities | Park, Place Of Worship, Public Transit, Schools |
| Sewer | Sanitary Sewer |
| Size Irregular | 23.62 X 109.58 Ft |
| Size Total Text | 23.62 X 109.58 Ft |
Rooms
| Level | Type | Length | Width | Dimensions |
|---|---|---|---|---|
| Second Level | Primary Bedroom | 5.49 m | 4.66 m | 5.49 m x 4.66 m |
| Second Level | Bedroom 2 | 5.49 m | 2.7 m | 5.49 m x 2.7 m |
| Second Level | Bedroom 3 | 4.42 m | 2.7 m | 4.42 m x 2.7 m |
| Basement | Recreational, Games Room | 6.71 m | 2.44 m | 6.71 m x 2.44 m |
| Basement | Bedroom | Measurements not available | ||
| Main Level | Living Room | 3.66 m | 3.2 m | 3.66 m x 3.2 m |
| Main Level | Family Room | 4.88 m | 3.2 m | 4.88 m x 3.2 m |
| Main Level | Kitchen | 2.9 m | 2.9 m | 2.9 m x 2.9 m |
| Main Level | Dining Room | 4.27 m | 1.83 m | 4.27 m x 1.83 m |










































