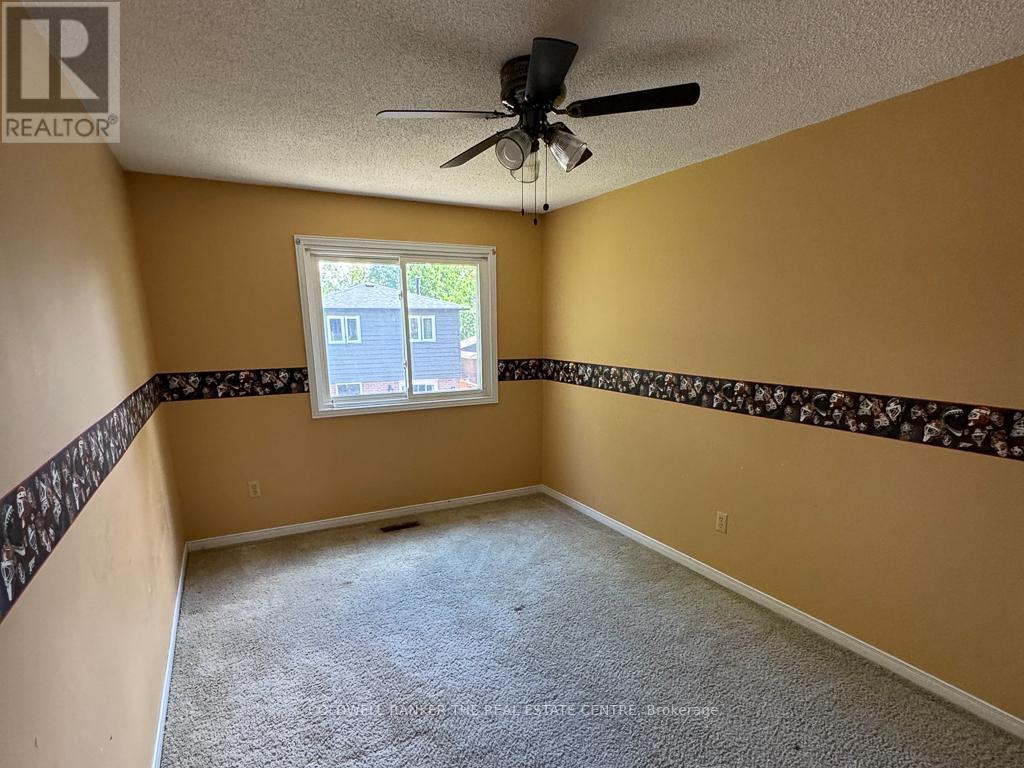3 Bedroom
2 Bathroom
Fireplace
Central Air Conditioning
Forced Air
$599,000
Welcome to this detached 3-bedroom home, a perfect blank canvas for your personal touch. Located on a quiet, family-friendly street, this residence offers a versatile layout with an inviting living room, a spacious kitchen ready for customization, and three bedrooms that provide ample space for various needs. The large backyard presents opportunities for outdoor activities and landscaping. Conveniently situated, this home is close to shopping centers, schools, and offers easy access to highways, making commuting straightforward. Whether you're looking for a place to start fresh or seeking a property to tailor to your lifestyle, this home provides a balance of comfort and convenience. Schedule a viewing today to explore the potential this property holds. (id:27910)
Property Details
|
MLS® Number
|
W8450250 |
|
Property Type
|
Single Family |
|
Community Name
|
Heart Lake West |
|
Parking Space Total
|
5 |
Building
|
Bathroom Total
|
2 |
|
Bedrooms Above Ground
|
3 |
|
Bedrooms Total
|
3 |
|
Appliances
|
Garage Door Opener Remote(s), Water Heater, Water Meter, Garage Door Opener |
|
Basement Development
|
Finished |
|
Basement Type
|
N/a (finished) |
|
Construction Style Attachment
|
Detached |
|
Cooling Type
|
Central Air Conditioning |
|
Exterior Finish
|
Brick |
|
Fireplace Present
|
Yes |
|
Fireplace Total
|
1 |
|
Foundation Type
|
Poured Concrete |
|
Heating Fuel
|
Natural Gas |
|
Heating Type
|
Forced Air |
|
Stories Total
|
2 |
|
Type
|
House |
|
Utility Water
|
Municipal Water |
Parking
Land
|
Acreage
|
No |
|
Sewer
|
Sanitary Sewer |
|
Size Irregular
|
27.04 X 100.24 Ft |
|
Size Total Text
|
27.04 X 100.24 Ft|under 1/2 Acre |
Rooms
| Level |
Type |
Length |
Width |
Dimensions |
|
Second Level |
Bedroom |
3.912 m |
3.607 m |
3.912 m x 3.607 m |
|
Second Level |
Bedroom 2 |
4.318 m |
2.718 m |
4.318 m x 2.718 m |
|
Second Level |
Bedroom 3 |
3.302 m |
|
3.302 m x Measurements not available |
|
Second Level |
Bathroom |
2.718 m |
2.464 m |
2.718 m x 2.464 m |
|
Basement |
Family Room |
6.045 m |
|
6.045 m x Measurements not available |
|
Basement |
Laundry Room |
2.642 m |
|
2.642 m x Measurements not available |
|
Main Level |
Kitchen |
5.207 m |
2.5908 m |
5.207 m x 2.5908 m |
|
Main Level |
Living Room |
4.496 m |
3.48 m |
4.496 m x 3.48 m |
|
Main Level |
Dining Room |
2.997 m |
2.743 m |
2.997 m x 2.743 m |
|
Main Level |
Bathroom |
1.346 m |
1.346 m |
1.346 m x 1.346 m |
Utilities
|
Cable
|
Installed |
|
Sewer
|
Installed |


























