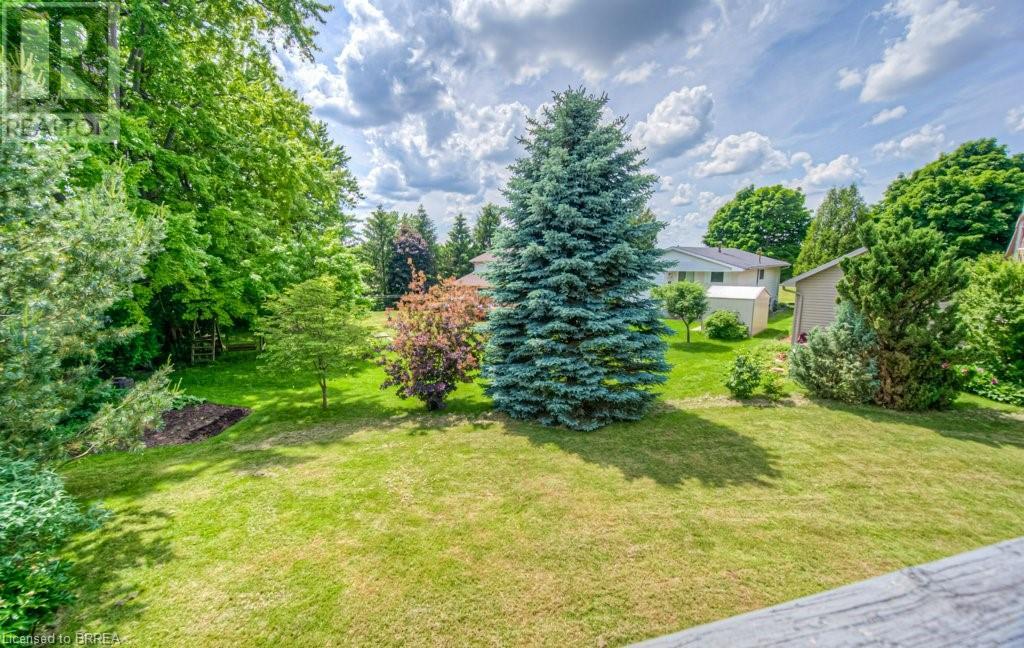4 Bedroom
2 Bathroom
1415.75 sqft
Bungalow
Central Air Conditioning
Forced Air
$650,000
Welcome to 18 Victoria St in the charming town of Paris, ON. This well maintained bungalow sits at the end of a cul de sac in a quiet, mature neighbourhood. As you walk in to the living room you'll notice beautiful hardwood floors and big windows letting in lots of sunlight. The dining area has sliding doors to a deck with an amazing view of the backyard! The galley kitchen has plenty of cupboard. space and a handy pantry. With 3 main floor bedrooms and an updated bathroom, this cozy home is ready for you to move right in! The basement features a spacious family room a 4th bedroom and a full bathroom. Laundry is in the unfinished side that includes a walk-out to the large backyard. Close to parks and schools, with shops and services in downtown Paris or on Rest Acres Rd just a few minutes away. (id:27910)
Property Details
|
MLS® Number
|
40599662 |
|
Property Type
|
Single Family |
|
Amenities Near By
|
Place Of Worship, Playground, Schools, Shopping |
|
Community Features
|
Quiet Area |
|
Features
|
Cul-de-sac |
|
Parking Space Total
|
2 |
Building
|
Bathroom Total
|
2 |
|
Bedrooms Above Ground
|
3 |
|
Bedrooms Below Ground
|
1 |
|
Bedrooms Total
|
4 |
|
Appliances
|
Dishwasher, Dryer, Refrigerator, Stove, Water Softener, Washer, Window Coverings |
|
Architectural Style
|
Bungalow |
|
Basement Development
|
Partially Finished |
|
Basement Type
|
Full (partially Finished) |
|
Constructed Date
|
1968 |
|
Construction Style Attachment
|
Detached |
|
Cooling Type
|
Central Air Conditioning |
|
Exterior Finish
|
Vinyl Siding |
|
Fixture
|
Ceiling Fans |
|
Foundation Type
|
Block |
|
Heating Fuel
|
Natural Gas |
|
Heating Type
|
Forced Air |
|
Stories Total
|
1 |
|
Size Interior
|
1415.75 Sqft |
|
Type
|
House |
|
Utility Water
|
Municipal Water |
Land
|
Acreage
|
No |
|
Land Amenities
|
Place Of Worship, Playground, Schools, Shopping |
|
Sewer
|
Septic System |
|
Size Frontage
|
45 Ft |
|
Size Total Text
|
Under 1/2 Acre |
|
Zoning Description
|
R2 |
Rooms
| Level |
Type |
Length |
Width |
Dimensions |
|
Basement |
3pc Bathroom |
|
|
Measurements not available |
|
Basement |
Bedroom |
|
|
10'7'' x 10'9'' |
|
Basement |
Family Room |
|
|
27'5'' x 10'9'' |
|
Main Level |
3pc Bathroom |
|
|
Measurements not available |
|
Main Level |
Primary Bedroom |
|
|
11'1'' x 11'11'' |
|
Main Level |
Bedroom |
|
|
11'1'' x 8'2'' |
|
Main Level |
Bedroom |
|
|
7'7'' x 11'11'' |
|
Main Level |
Kitchen |
|
|
9'7'' x 8'1'' |
|
Main Level |
Dining Room |
|
|
11'0'' x 8'9'' |
|
Main Level |
Living Room |
|
|
18'2'' x 15'3'' |


































