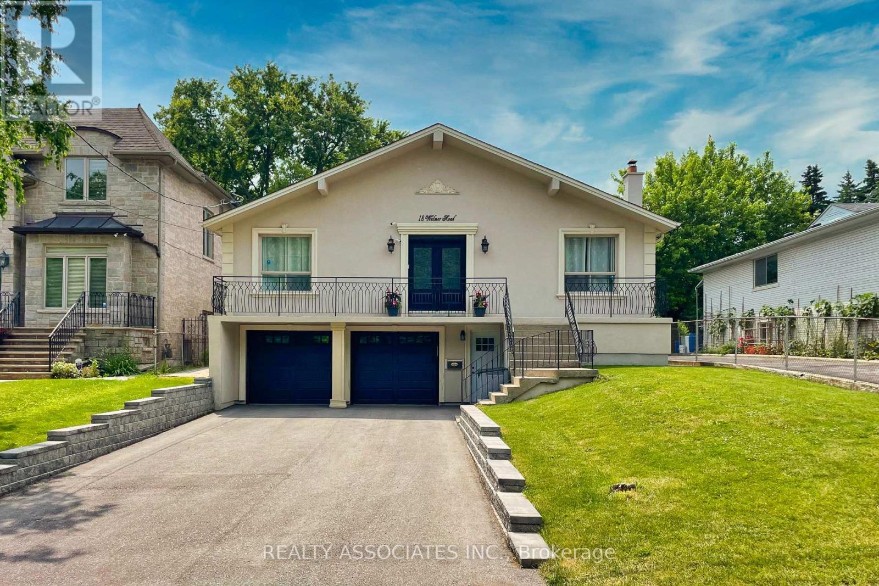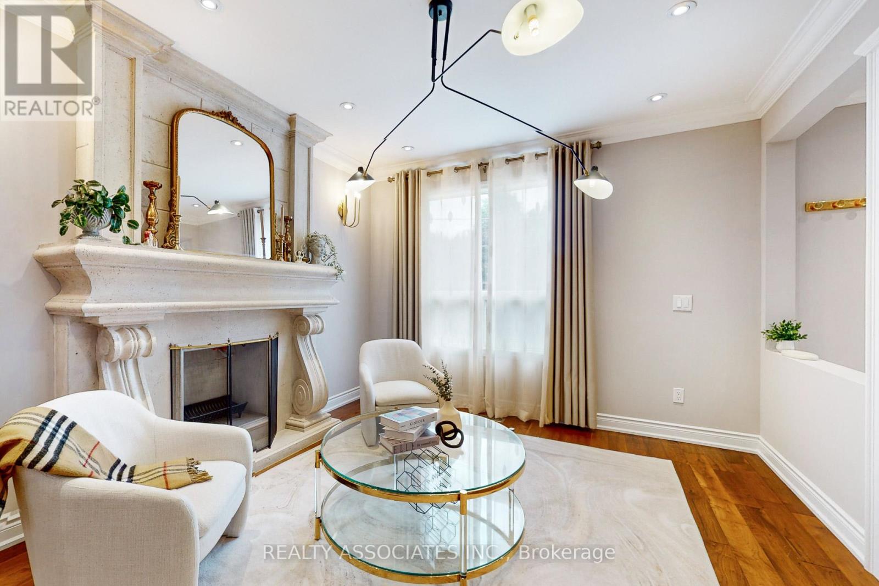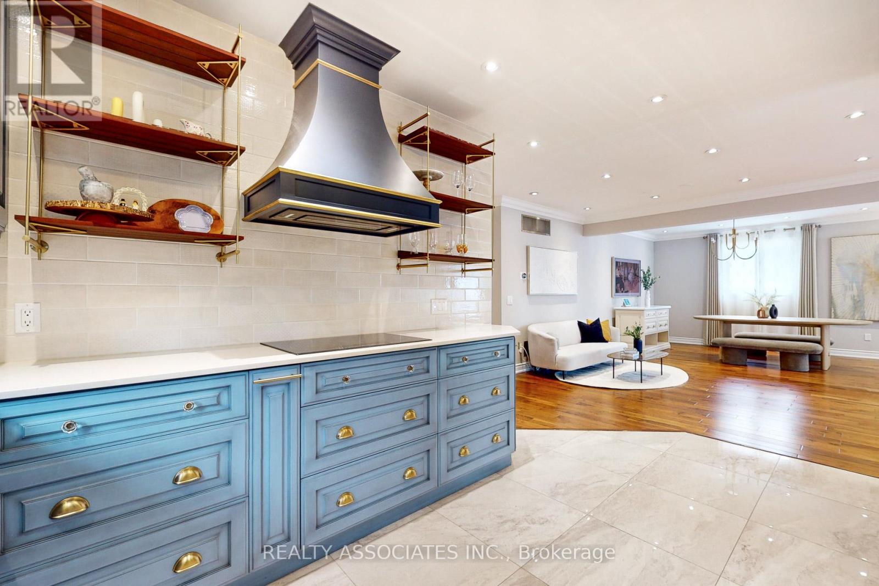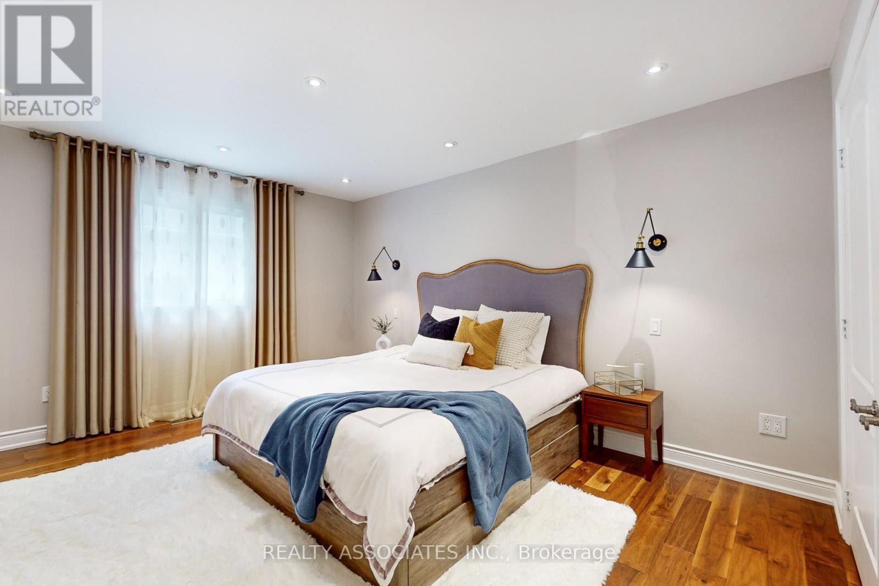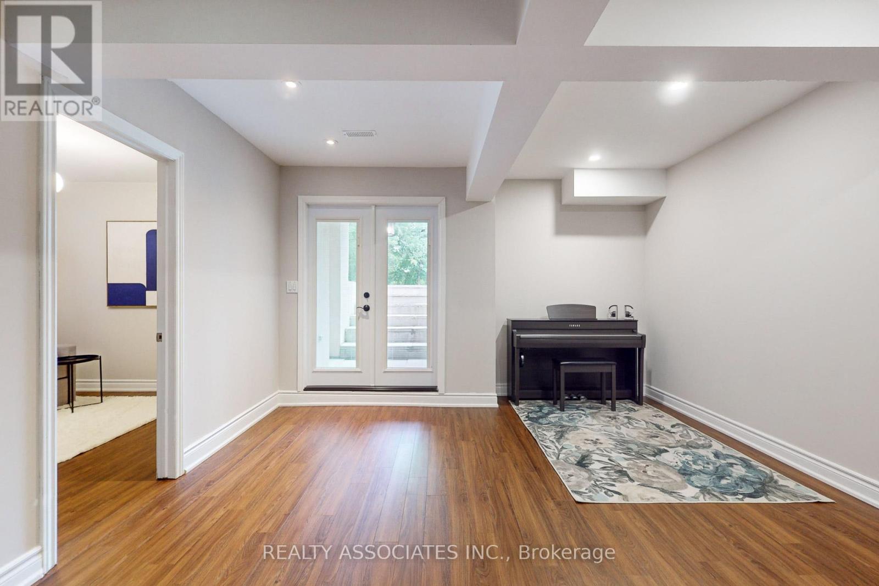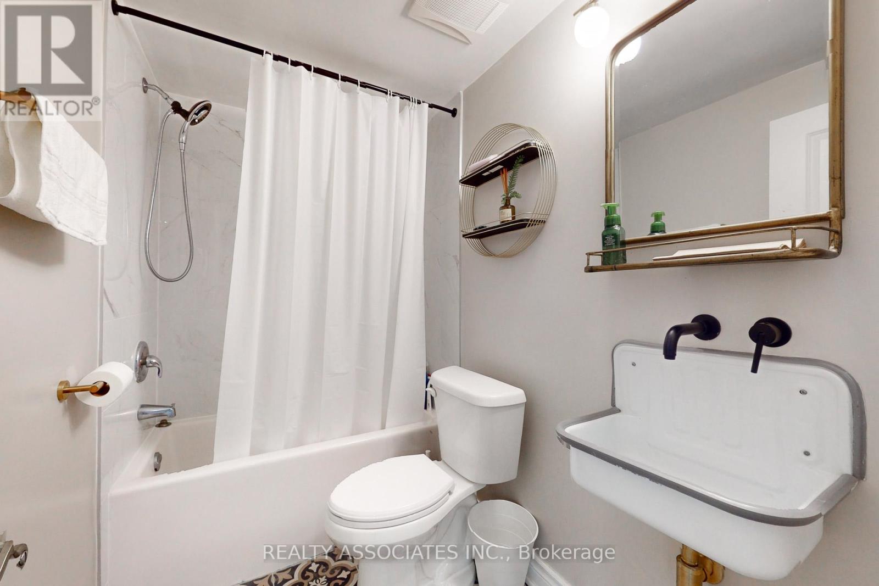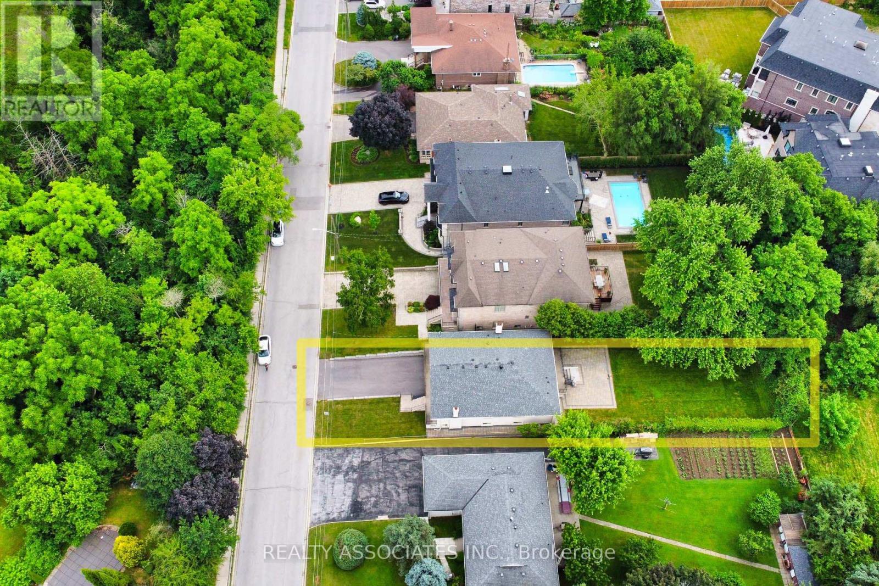5 Bedroom
4 Bathroom
Fireplace
Central Air Conditioning
Forced Air
Landscaped
$1,888,000
Magnificent North Richvale custom home on a deep 190'. Fronting and backing onto picturesque ravine conservation. This elegant 3 + 2 BR raised bungalow boasts an inviting foyer, luxurious natural hardwood t/o and a custom built natural fireplace. The open concept layout seamlessly integrates the living, dining, and family rooms enhanced by abundant pot lights. The gourmet kitchen features high-end appliances, quartz countertops, and custom cabinets. The professionally finished ground-level basement includes an open concept. 2nd bedroom in the basement currently used as a studio ideal for either home business or as a rental suite. Enjoy direct walk-up access from the great room to the beautifully landscaped backyard, perfect for outdoor activities and relaxation. (id:27910)
Open House
This property has open houses!
Starts at:
2:00 pm
Ends at:
4:00 pm
Property Details
|
MLS® Number
|
N8481526 |
|
Property Type
|
Single Family |
|
Community Name
|
North Richvale |
|
Features
|
Ravine, Carpet Free |
|
Parking Space Total
|
8 |
|
Structure
|
Patio(s) |
Building
|
Bathroom Total
|
4 |
|
Bedrooms Above Ground
|
3 |
|
Bedrooms Below Ground
|
2 |
|
Bedrooms Total
|
5 |
|
Appliances
|
Oven - Built-in, Range, Alarm System, Cooktop, Dishwasher, Microwave, Oven, Refrigerator, Window Coverings |
|
Basement Development
|
Finished |
|
Basement Features
|
Separate Entrance |
|
Basement Type
|
N/a (finished) |
|
Construction Style Attachment
|
Detached |
|
Cooling Type
|
Central Air Conditioning |
|
Exterior Finish
|
Stucco |
|
Fireplace Present
|
Yes |
|
Fireplace Total
|
2 |
|
Foundation Type
|
Unknown |
|
Heating Fuel
|
Natural Gas |
|
Heating Type
|
Forced Air |
|
Stories Total
|
2 |
|
Type
|
House |
|
Utility Water
|
Municipal Water |
Parking
Land
|
Acreage
|
No |
|
Landscape Features
|
Landscaped |
|
Sewer
|
Sanitary Sewer |
|
Size Irregular
|
50 X 191.66 Ft |
|
Size Total Text
|
50 X 191.66 Ft |
Rooms
| Level |
Type |
Length |
Width |
Dimensions |
|
Lower Level |
Recreational, Games Room |
6 m |
4.3 m |
6 m x 4.3 m |
|
Lower Level |
Bedroom |
3.8 m |
3.1 m |
3.8 m x 3.1 m |
|
Lower Level |
Office |
10.5 m |
3 m |
10.5 m x 3 m |
|
Lower Level |
Kitchen |
5.7 m |
3.6 m |
5.7 m x 3.6 m |
|
Main Level |
Family Room |
4.2 m |
3.6 m |
4.2 m x 3.6 m |
|
Main Level |
Dining Room |
5.8 m |
3 m |
5.8 m x 3 m |
|
Main Level |
Living Room |
4 m |
4.2 m |
4 m x 4.2 m |
|
Main Level |
Kitchen |
3.5 m |
3.1 m |
3.5 m x 3.1 m |
|
Main Level |
Primary Bedroom |
6 m |
3.9 m |
6 m x 3.9 m |
|
Main Level |
Bedroom 2 |
3.6 m |
3.7 m |
3.6 m x 3.7 m |
|
Main Level |
Bedroom 3 |
3.4 m |
4.7 m |
3.4 m x 4.7 m |
Utilities
|
Cable
|
Installed |
|
Sewer
|
Installed |

