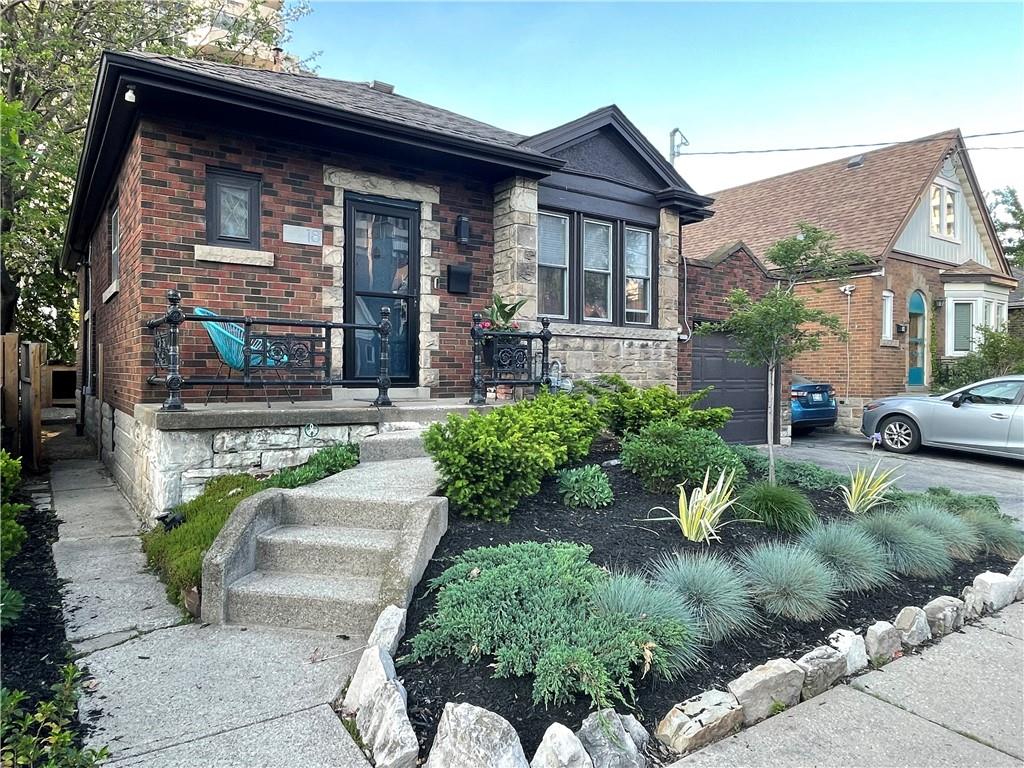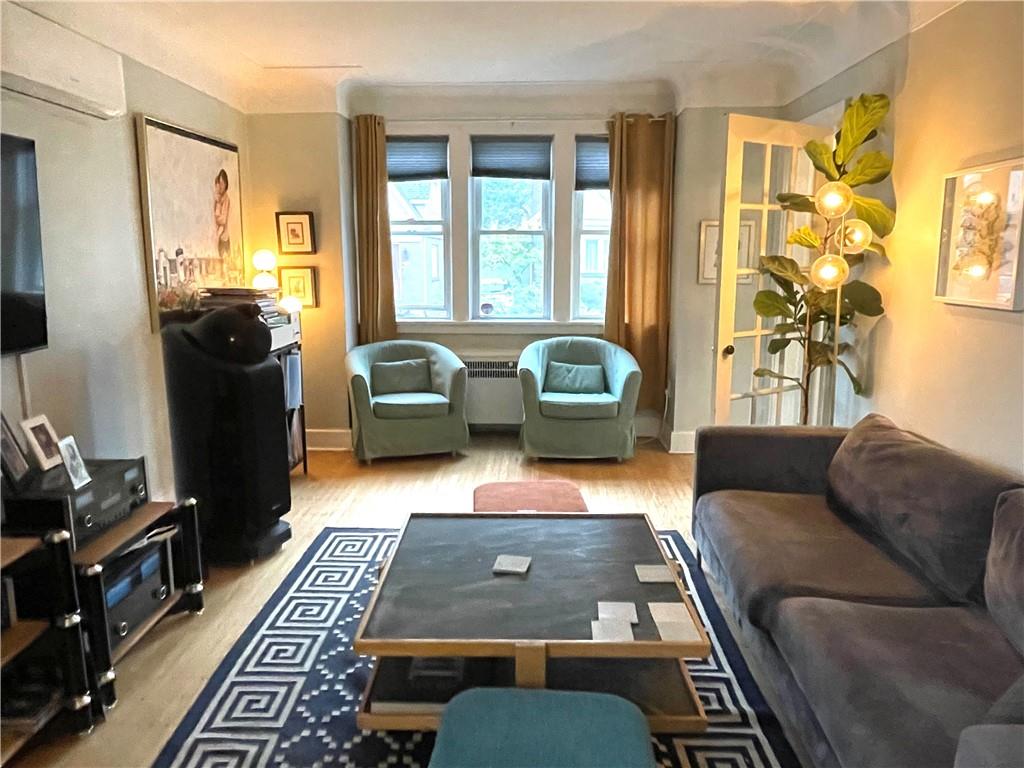3 Bedroom
2 Bathroom
1340 sqft
Central Air Conditioning
Forced Air
$3,300 Monthly
Charming character filled Bungalow on quaint street. Central location in this west side walkable neighborhood. The main floor enjoys separate living and dining rooms, kitchen, 2 bedrooms and full bath. Lower level enjoys extra bedroom and family room. Fully fenced backyard is a welcome feature. Off street parking for one car. Storage area in the attached garage. Credit report, references and employment letter required. (id:27910)
Property Details
|
MLS® Number
|
H4194619 |
|
Property Type
|
Single Family |
|
Equipment Type
|
None |
|
Features
|
Paved Driveway |
|
Parking Space Total
|
1 |
|
Rental Equipment Type
|
None |
Building
|
Bathroom Total
|
2 |
|
Bedrooms Above Ground
|
2 |
|
Bedrooms Below Ground
|
1 |
|
Bedrooms Total
|
3 |
|
Appliances
|
Dishwasher, Dryer, Refrigerator, Stove, Washer |
|
Basement Development
|
Partially Finished |
|
Basement Type
|
Full (partially Finished) |
|
Construction Style Attachment
|
Detached |
|
Cooling Type
|
Central Air Conditioning |
|
Exterior Finish
|
Brick |
|
Foundation Type
|
Unknown |
|
Heating Fuel
|
Natural Gas |
|
Heating Type
|
Forced Air |
|
Stories Total
|
1 |
|
Size Exterior
|
1340 Sqft |
|
Size Interior
|
1340 Sqft |
|
Type
|
House |
|
Utility Water
|
Municipal Water |
Parking
Land
|
Acreage
|
No |
|
Sewer
|
Municipal Sewage System |
|
Size Depth
|
80 Ft |
|
Size Frontage
|
39 Ft |
|
Size Irregular
|
39 X 80 |
|
Size Total Text
|
39 X 80|under 1/2 Acre |
Rooms
| Level |
Type |
Length |
Width |
Dimensions |
|
Basement |
Utility Room |
|
|
8' '' x 11' '' |
|
Basement |
Laundry Room |
|
|
18' '' x 11' '' |
|
Basement |
3pc Bathroom |
|
|
Measurements not available |
|
Basement |
Recreation Room |
|
|
11' 4'' x 18' '' |
|
Basement |
Bedroom |
|
|
10' '' x 10' '' |
|
Ground Level |
4pc Bathroom |
|
|
Measurements not available |
|
Ground Level |
Bedroom |
|
|
9' 6'' x 10' '' |
|
Ground Level |
Primary Bedroom |
|
|
11' '' x 13' '' |
|
Ground Level |
Kitchen |
|
|
10' '' x 14' '' |
|
Ground Level |
Dining Room |
|
|
10' '' x 12' '' |
|
Ground Level |
Living Room |
|
|
12' '' x 16' '' |










