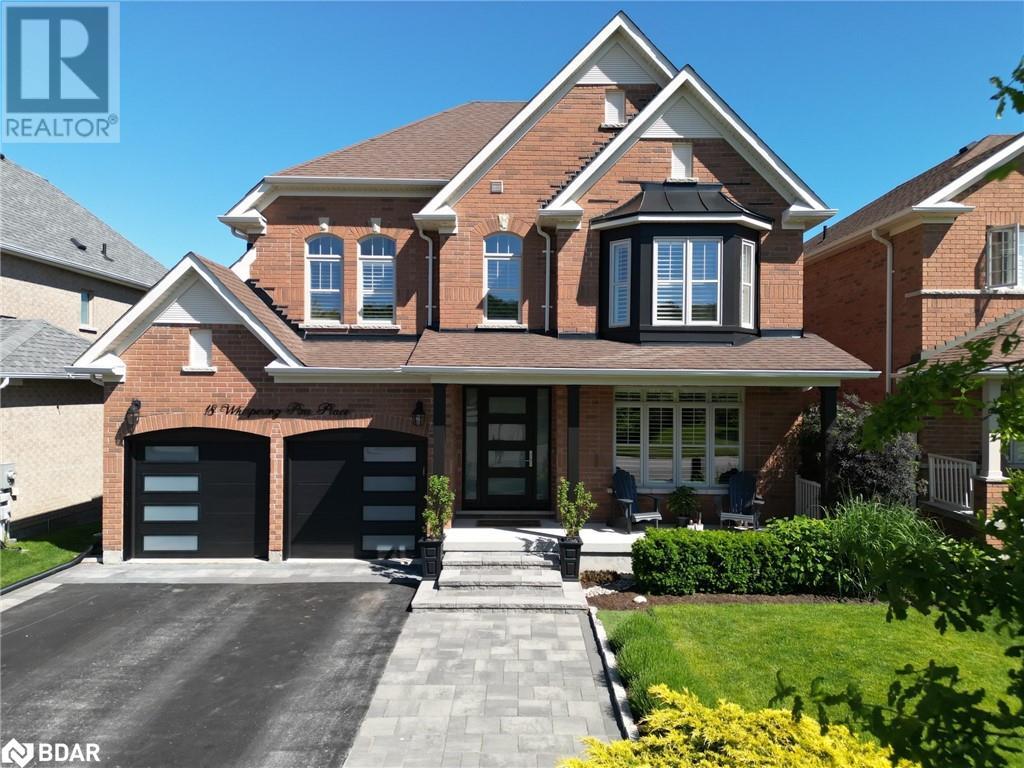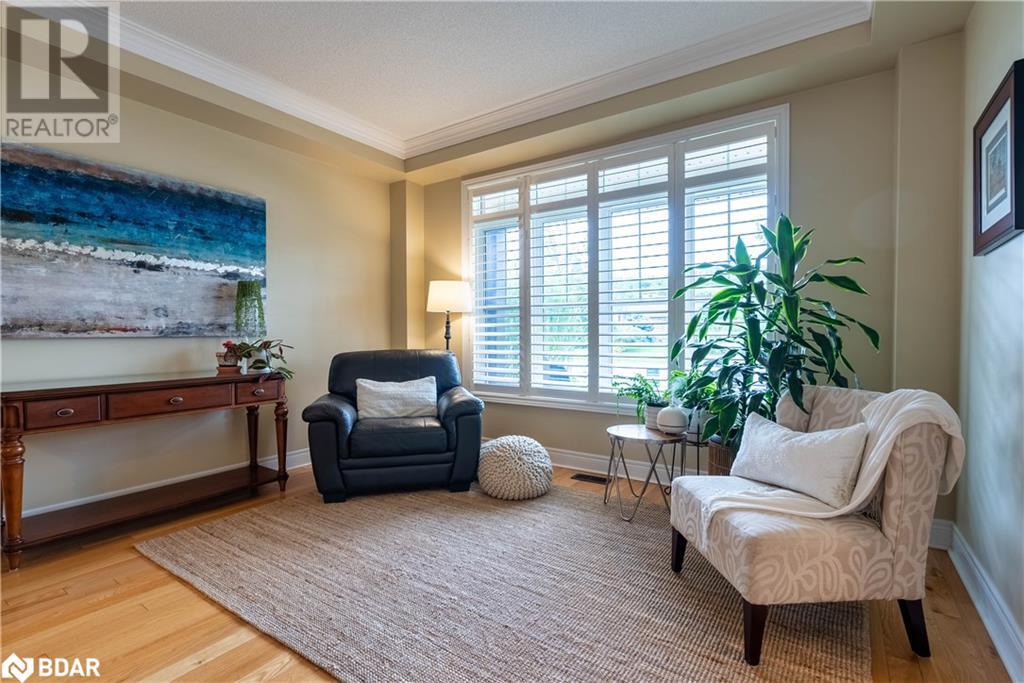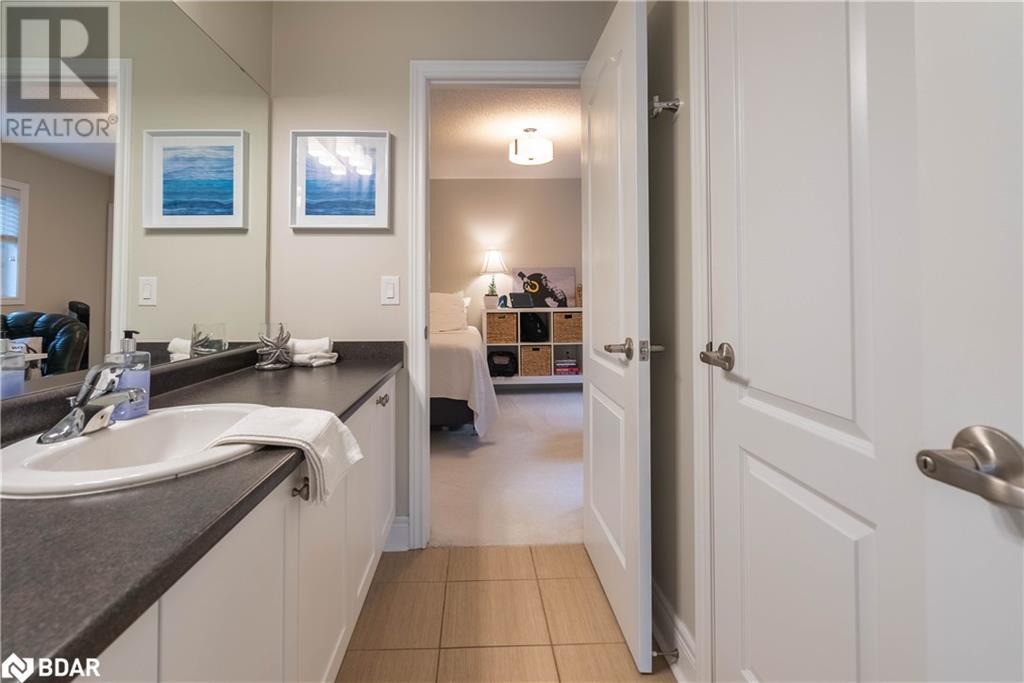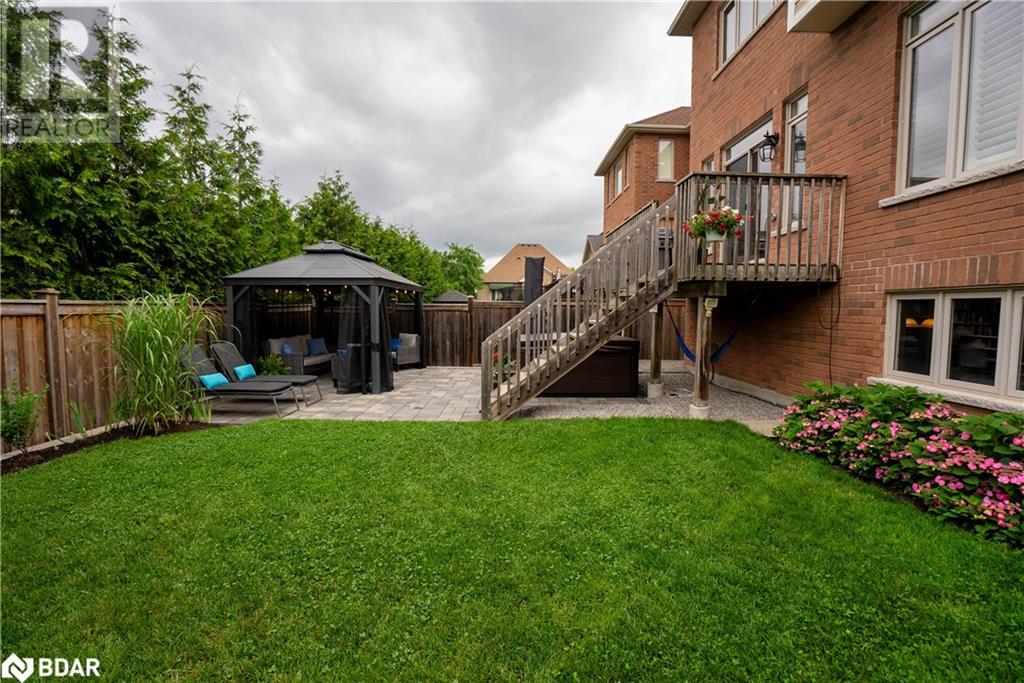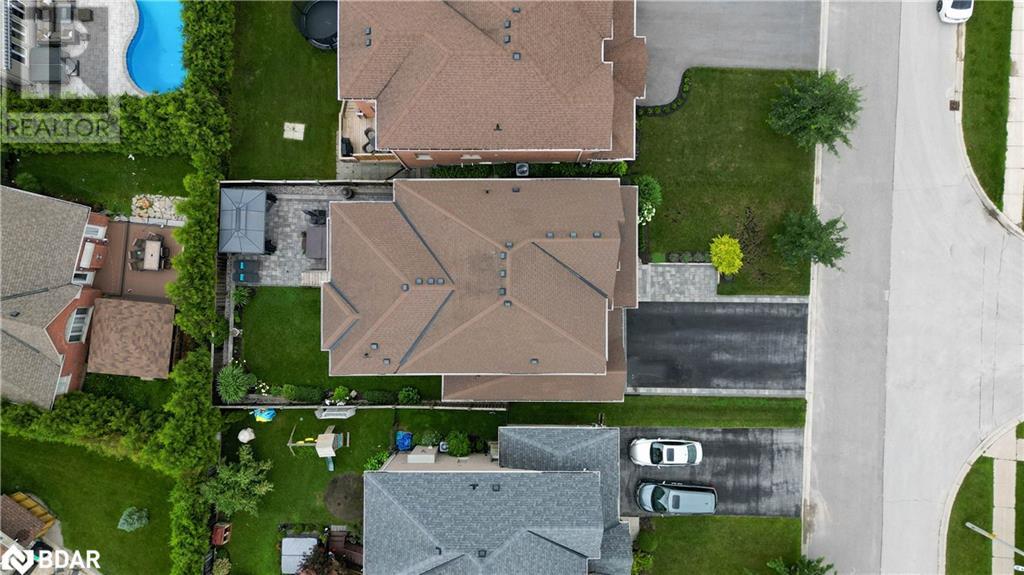4 Bedroom
4 Bathroom
3331 sqft
2 Level
Fireplace
Central Air Conditioning
Forced Air
$1,349,999
Welcome to 18 Whispering Pine Place, a captivating home located in one of Barrie's most desired neighborhoods. This exquisite property features 4 bedrooms and 3.5 bathrooms. Inside, you'll find an abundance of natural light streaming through full-length windows and soaring 9-foot ceilings, creating a bright and airy atmosphere. The home's layout flows seamlessly from room to room, offering both elegance and functionality. The gourmet kitchen boasts high-end stainless steel appliances and a spacious butler's pantry, perfect for culinary enthusiasts. The inviting living room, with its cozy natural gas fireplace, provides a perfect space for relaxation and gatherings. Upstairs, you'll be pleasantly surprised by the bonus room featuring a large window. Each bedroom enjoys ensuite privileges, adding a touch of luxury and convenience. The primary bedroom is exceptionally spacious, featuring a huge walk-in closet and a spa-like bathroom complete with a large soaker tub and a glass stand-up shower. The basement is full and unfinished, offering the potential for customization to include a separate walk-out with in-law suite capability.Outdoors, the front yard feels open and spacious, while the backyard offers a private and quiet retreat surrounded by a perennial garden. Nature enthusiasts will love the proximity to walking and bike trails such as Wilkin's Trail and Tyndall Trail. A 5-10 minute walk brings you to popular beaches like Wilkin’s and Tyndall Beach and the Dock. Cedar Grove Park and a path to Algonquin Ridge Elementary School are just down the street, adding to the convenience of this location. This home at 18 Whispering Pine Place combines luxury, comfort, and endless possibilities, making it an ideal place to call home. Don't miss the chance to experience this exceptional property for yourself! (id:27910)
Property Details
|
MLS® Number
|
40597953 |
|
Property Type
|
Single Family |
|
Amenities Near By
|
Beach, Park, Place Of Worship, Schools, Shopping |
|
Equipment Type
|
Water Heater |
|
Features
|
Paved Driveway, Sump Pump, Automatic Garage Door Opener |
|
Parking Space Total
|
6 |
|
Rental Equipment Type
|
Water Heater |
Building
|
Bathroom Total
|
4 |
|
Bedrooms Above Ground
|
4 |
|
Bedrooms Total
|
4 |
|
Appliances
|
Dishwasher, Dryer, Refrigerator, Stove, Washer, Hood Fan, Window Coverings, Hot Tub |
|
Architectural Style
|
2 Level |
|
Basement Development
|
Unfinished |
|
Basement Type
|
Full (unfinished) |
|
Constructed Date
|
2012 |
|
Construction Style Attachment
|
Detached |
|
Cooling Type
|
Central Air Conditioning |
|
Exterior Finish
|
Brick, Hardboard |
|
Fire Protection
|
Smoke Detectors |
|
Fireplace Present
|
Yes |
|
Fireplace Total
|
1 |
|
Foundation Type
|
Poured Concrete |
|
Half Bath Total
|
1 |
|
Heating Fuel
|
Natural Gas |
|
Heating Type
|
Forced Air |
|
Stories Total
|
2 |
|
Size Interior
|
3331 Sqft |
|
Type
|
House |
|
Utility Water
|
Municipal Water |
Parking
Land
|
Access Type
|
Road Access |
|
Acreage
|
No |
|
Fence Type
|
Fence |
|
Land Amenities
|
Beach, Park, Place Of Worship, Schools, Shopping |
|
Sewer
|
Municipal Sewage System |
|
Size Depth
|
112 Ft |
|
Size Frontage
|
49 Ft |
|
Size Total Text
|
Under 1/2 Acre |
|
Zoning Description
|
Res |
Rooms
| Level |
Type |
Length |
Width |
Dimensions |
|
Second Level |
4pc Bathroom |
|
|
Measurements not available |
|
Second Level |
Bedroom |
|
|
11'3'' x 15'0'' |
|
Second Level |
Bedroom |
|
|
12'4'' x 14'4'' |
|
Second Level |
4pc Bathroom |
|
|
Measurements not available |
|
Second Level |
Bedroom |
|
|
12'4'' x 10'4'' |
|
Second Level |
Full Bathroom |
|
|
Measurements not available |
|
Second Level |
Primary Bedroom |
|
|
14'1'' x 20'9'' |
|
Second Level |
Sitting Room |
|
|
8'6'' x 9'11'' |
|
Basement |
Cold Room |
|
|
20'2'' x 6'1'' |
|
Basement |
Other |
|
|
37'10'' x 49'11'' |
|
Main Level |
2pc Bathroom |
|
|
Measurements not available |
|
Main Level |
Laundry Room |
|
|
8'10'' x 10'10'' |
|
Main Level |
Living Room |
|
|
16'0'' x 19'8'' |
|
Main Level |
Breakfast |
|
|
13'9'' x 9'8'' |
|
Main Level |
Kitchen |
|
|
17'6'' x 12'4'' |
|
Main Level |
Pantry |
|
|
12'8'' x 6'11'' |
|
Main Level |
Dining Room |
|
|
12'8'' x 10'0'' |
|
Main Level |
Family Room |
|
|
12'8'' x 11'4'' |

