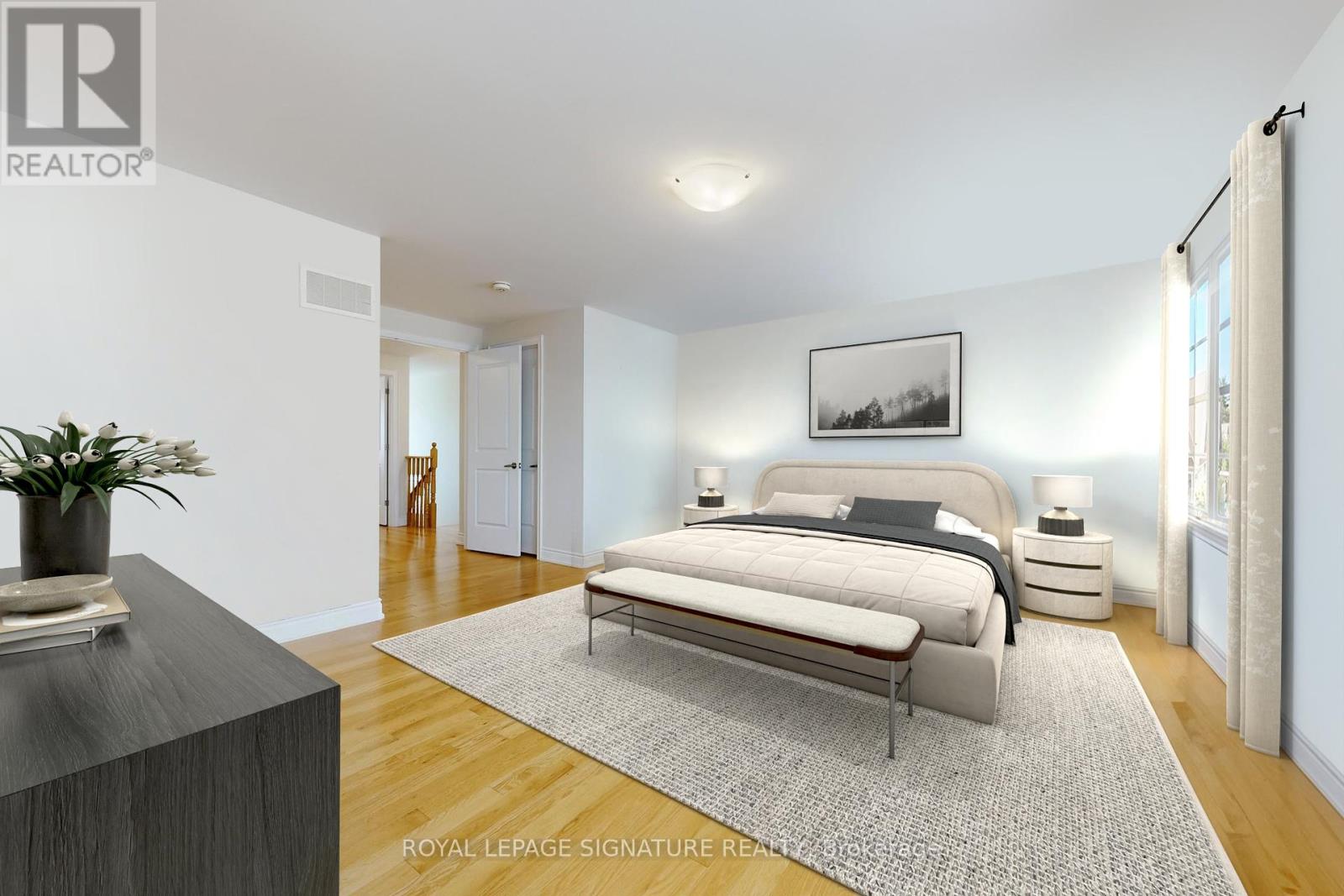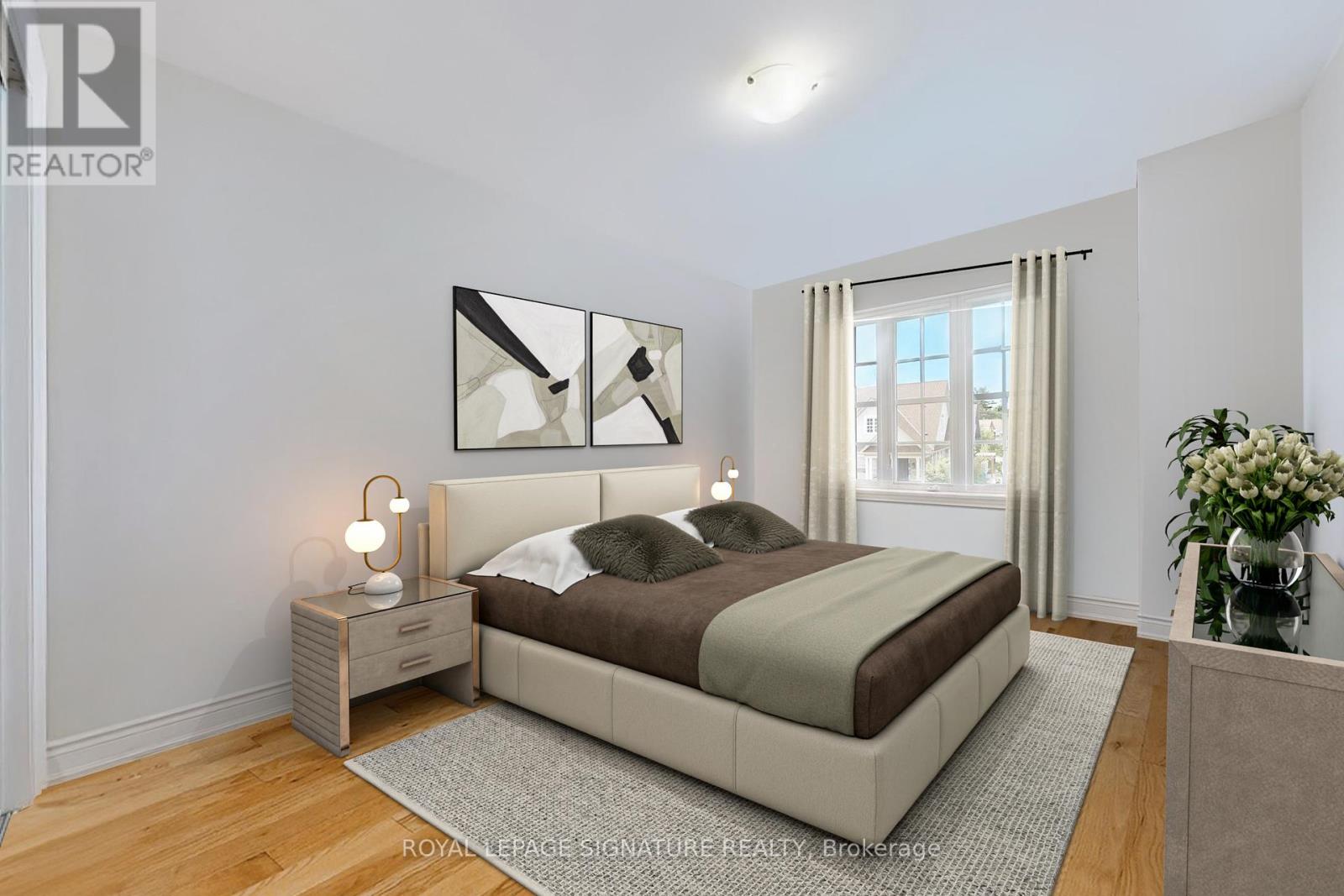3 Bedroom
4 Bathroom
Central Air Conditioning
Forced Air
$1,130,000
This bright, airy two-story detached home features 3 bedrooms, 4 bathrooms, and a finished basement with an electric sauna with cedar. The primary bedroom offers his and her closets and an ensuite bathroom. The main floor boasts an open-concept layout with nearly floor-to-ceiling windows leading to a newly fenced yard and deck. Enjoy oak parquet floors, stone countertops, and a central vacuum. The basement includes an entertainment room. This smart home is equipped with advanced AC/heating, upgraded Samsung kitchen appliances, a sink garburator, central humidifier, and porcelain bath tiles. The cobblestone driveway and single-car garage add charm. The second floor has a laundry room and three bedrooms. Located in downtown Niagara-on-the-Lake, you're a short walk from Queen Street's boutiques, hotels, and spas. Enjoy low-maintenance living with a $175/month fee covering common are a up keep, grass cutting, and snow removal. Say YES to this address and enjoy the best of Niagara-on-the-Lake. (id:27910)
Property Details
|
MLS® Number
|
X8405844 |
|
Property Type
|
Single Family |
|
Amenities Near By
|
Hospital, Park, Place Of Worship, Public Transit, Schools |
|
Parking Space Total
|
2 |
Building
|
Bathroom Total
|
4 |
|
Bedrooms Above Ground
|
3 |
|
Bedrooms Total
|
3 |
|
Appliances
|
Furniture, Window Coverings |
|
Basement Development
|
Finished |
|
Basement Type
|
N/a (finished) |
|
Construction Style Attachment
|
Attached |
|
Cooling Type
|
Central Air Conditioning |
|
Exterior Finish
|
Stone |
|
Heating Fuel
|
Natural Gas |
|
Heating Type
|
Forced Air |
|
Stories Total
|
2 |
|
Type
|
Row / Townhouse |
|
Utility Water
|
Municipal Water |
Parking
Land
|
Acreage
|
No |
|
Land Amenities
|
Hospital, Park, Place Of Worship, Public Transit, Schools |
|
Sewer
|
Sanitary Sewer |
|
Size Irregular
|
25.5 X 84.48 Ft |
|
Size Total Text
|
25.5 X 84.48 Ft |
Rooms
| Level |
Type |
Length |
Width |
Dimensions |
|
Second Level |
Primary Bedroom |
|
|
Measurements not available |
|
Second Level |
Bedroom 2 |
|
|
Measurements not available |
|
Second Level |
Bedroom 3 |
|
|
Measurements not available |
|
Second Level |
Bathroom |
|
|
Measurements not available |
|
Second Level |
Bathroom |
|
|
Measurements not available |
|
Basement |
Bathroom |
|
|
Measurements not available |
|
Main Level |
Living Room |
3.8 m |
3.9 m |
3.8 m x 3.9 m |
|
Main Level |
Kitchen |
3.9 m |
2.7 m |
3.9 m x 2.7 m |
|
Main Level |
Family Room |
3.9 m |
3.6 m |
3.9 m x 3.6 m |
|
Main Level |
Dining Room |
3.6 m |
3.6 m |
3.6 m x 3.6 m |
|
Main Level |
Bathroom |
|
|
Measurements not available |




























