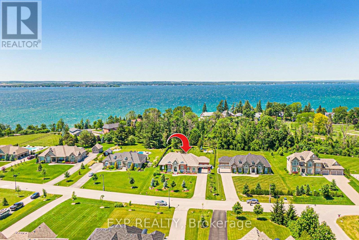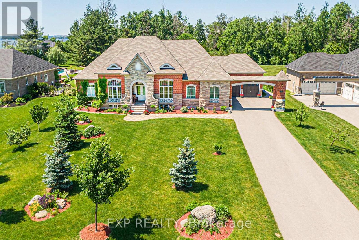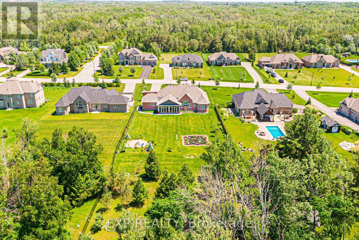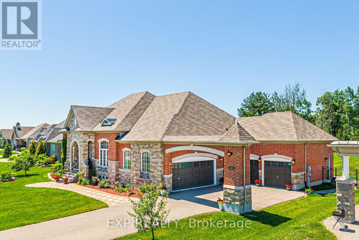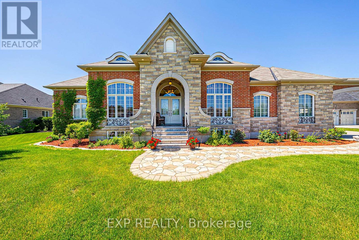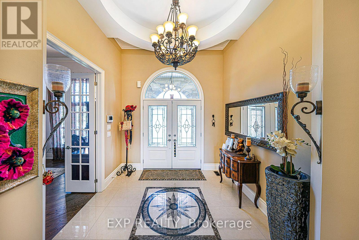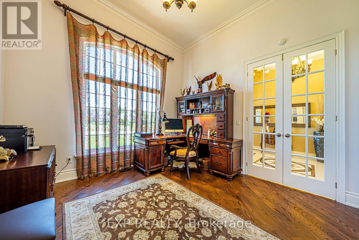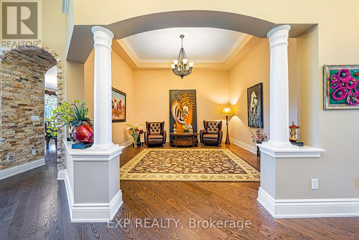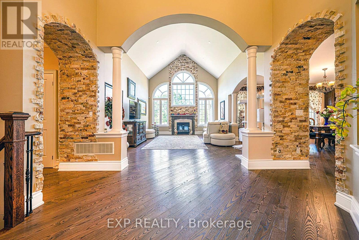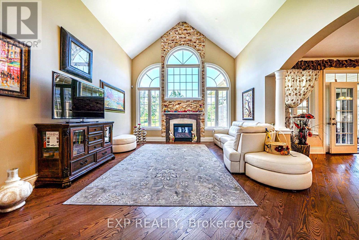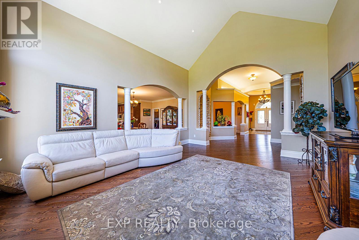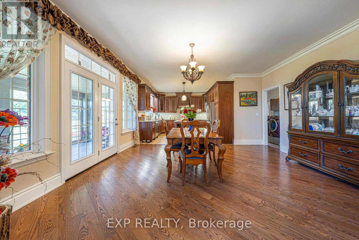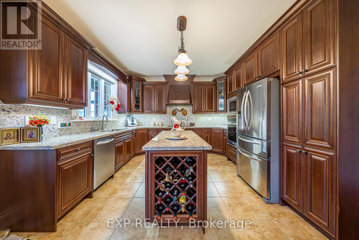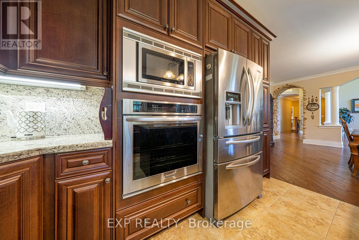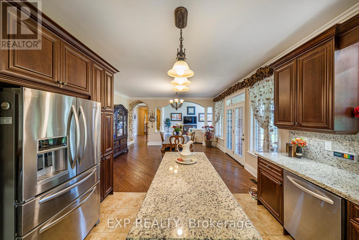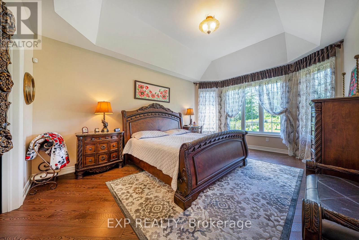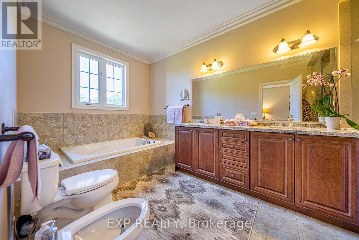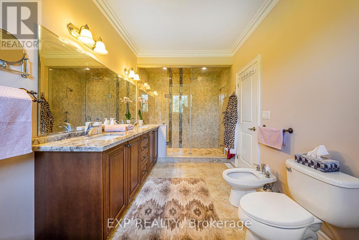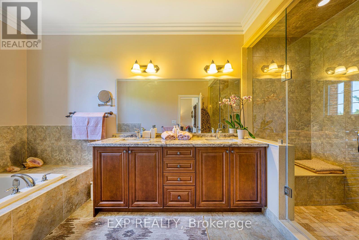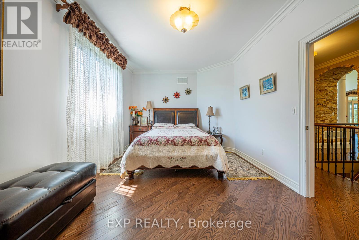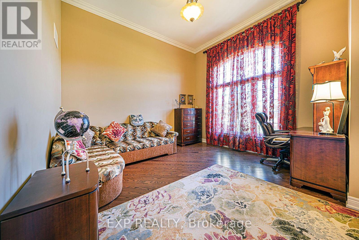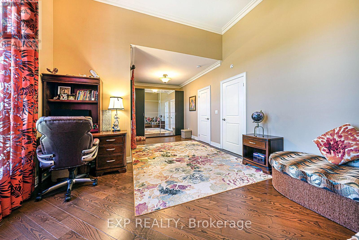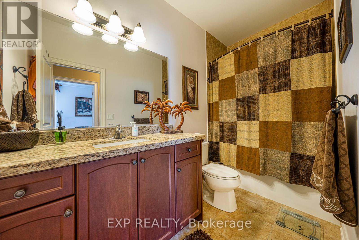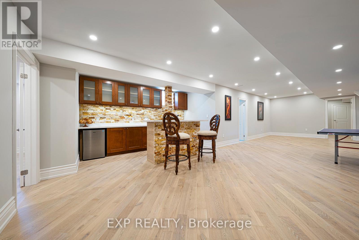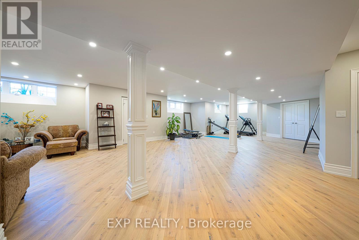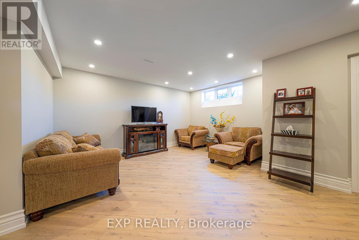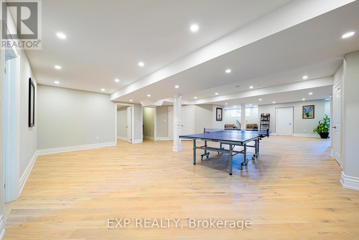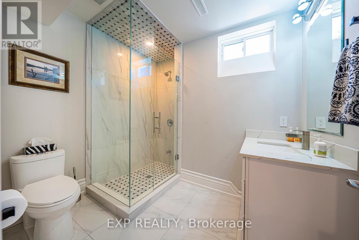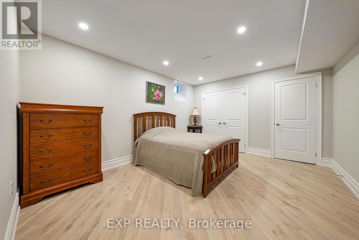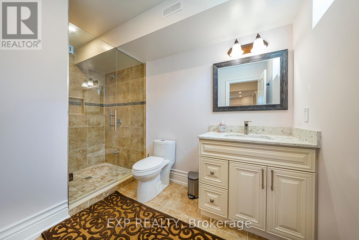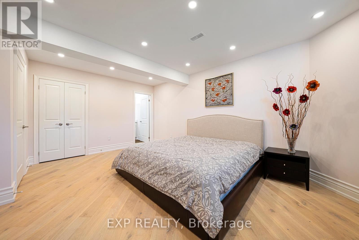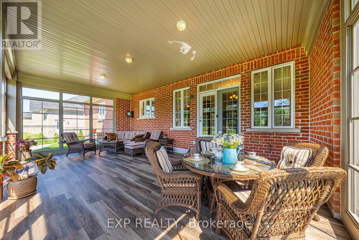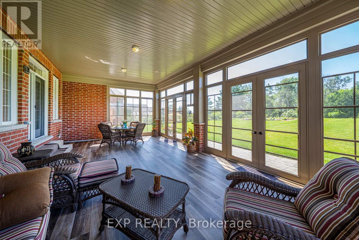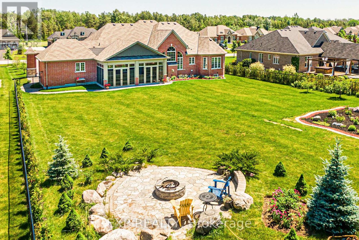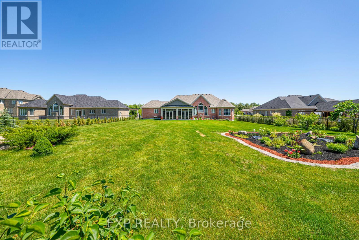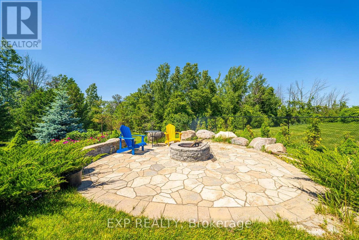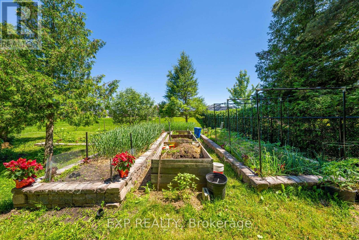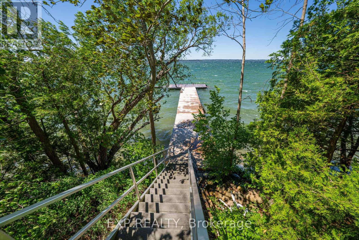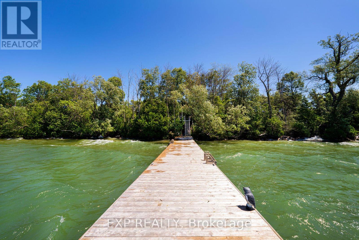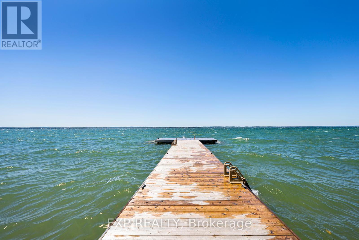5 Bedroom
5 Bathroom
Bungalow
Fireplace
Central Air Conditioning
Forced Air
$2,697,000
Custom Built, Spacious & Airy Bungalow On Acre Lot With Possibility To Build A Large Swimming Pool, Backing Onto Golf Course. Full, Finished Basement & 4-Car Garage In Luxury Eastbourne Estates Gated Community With Private Residents' Membership Only Swimming Dock & Park. 3+2 Bedrooms + Den, 5 Bathrooms, 26X16Ft Sunroom With Flex Vinyl Glazing & Fiberglass Mesh Screen Finishing, Soaring Ceilings, Gourmet Kitchen With Center Island, Granite Counter & Walk-Out To Patio, Walk-Up Basement With 2 Bedrooms, Wet Bar, 2 Bathrooms & Rec Room. Fabulous Landscaping With Sprinkler System All Around Property. 10 Mins To Hwy. **** EXTRAS **** Kitchenaid Appliances: Fridge, Cook-Top, B/I Oven, B/I Microwave, B/I Dw, Samsung Washer & Dryer, Elfs & Chandeliers, Wcs, 2 Gdo & 2 Remotes, Outdoor Sprinkler System. (id:27910)
Property Details
|
MLS® Number
|
N8215476 |
|
Property Type
|
Single Family |
|
Community Name
|
Historic Lakeshore Communities |
|
Amenities Near By
|
Beach |
|
Features
|
Cul-de-sac |
|
Parking Space Total
|
12 |
Building
|
Bathroom Total
|
5 |
|
Bedrooms Above Ground
|
3 |
|
Bedrooms Below Ground
|
2 |
|
Bedrooms Total
|
5 |
|
Architectural Style
|
Bungalow |
|
Basement Features
|
Separate Entrance |
|
Basement Type
|
Full |
|
Construction Style Attachment
|
Detached |
|
Cooling Type
|
Central Air Conditioning |
|
Exterior Finish
|
Brick, Stone |
|
Fireplace Present
|
Yes |
|
Heating Fuel
|
Natural Gas |
|
Heating Type
|
Forced Air |
|
Stories Total
|
1 |
|
Type
|
House |
Parking
Land
|
Acreage
|
No |
|
Land Amenities
|
Beach |
|
Size Irregular
|
110.83 X 356.91 Ft ; Irregular - See Attached Schedule C |
|
Size Total Text
|
110.83 X 356.91 Ft ; Irregular - See Attached Schedule C|1/2 - 1.99 Acres |
Rooms
| Level |
Type |
Length |
Width |
Dimensions |
|
Basement |
Recreational, Games Room |
12.19 m |
10.67 m |
12.19 m x 10.67 m |
|
Basement |
Bedroom 4 |
5.3 m |
3.96 m |
5.3 m x 3.96 m |
|
Main Level |
Great Room |
5.49 m |
4.57 m |
5.49 m x 4.57 m |
|
Main Level |
Living Room |
4.82 m |
4.01 m |
4.82 m x 4.01 m |
|
Main Level |
Kitchen |
3.96 m |
3.5 m |
3.96 m x 3.5 m |
|
Main Level |
Dining Room |
5.03 m |
3.96 m |
5.03 m x 3.96 m |
|
Main Level |
Foyer |
8.8 m |
3.15 m |
8.8 m x 3.15 m |
|
Main Level |
Laundry Room |
4.6 m |
2.9 m |
4.6 m x 2.9 m |
|
Main Level |
Primary Bedroom |
5.49 m |
3.96 m |
5.49 m x 3.96 m |
|
Main Level |
Bedroom 2 |
7.16 m |
3.81 m |
7.16 m x 3.81 m |
|
Main Level |
Bedroom 3 |
3.96 m |
3.35 m |
3.96 m x 3.35 m |
|
Main Level |
Den |
3.65 m |
3.35 m |
3.65 m x 3.35 m |
Utilities
|
Sewer
|
Installed |
|
Natural Gas
|
Installed |
|
Electricity
|
Installed |
|
Cable
|
Installed |

