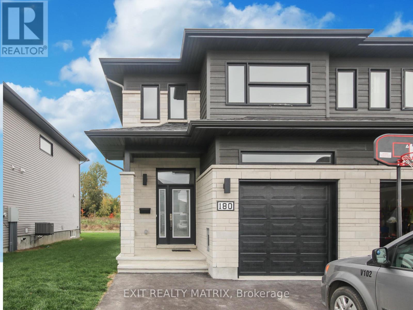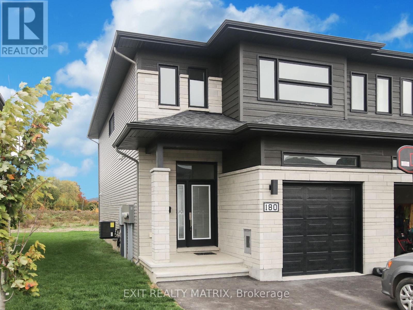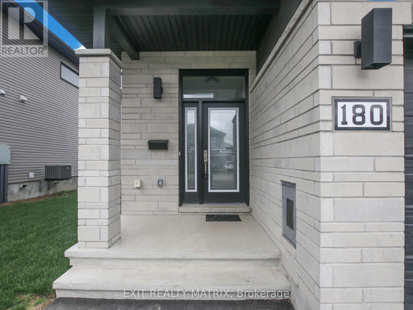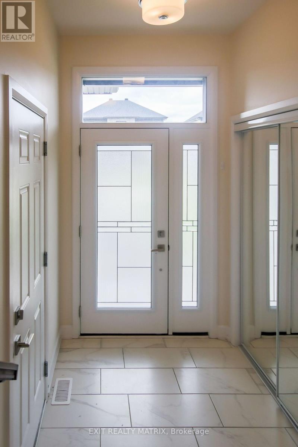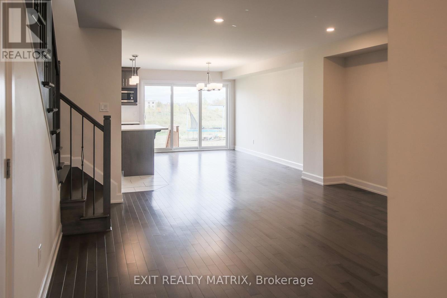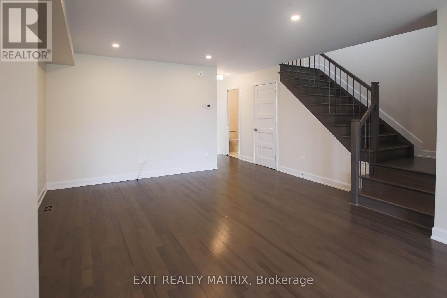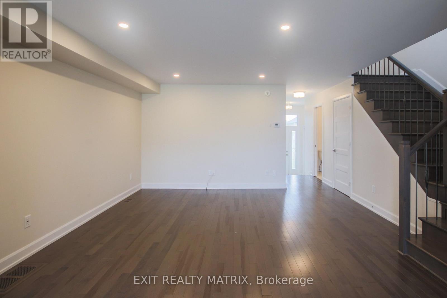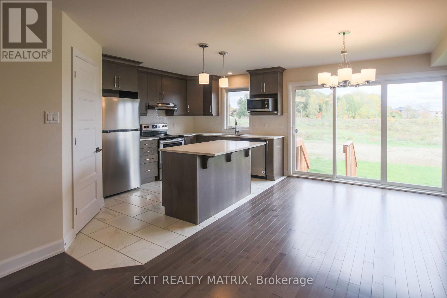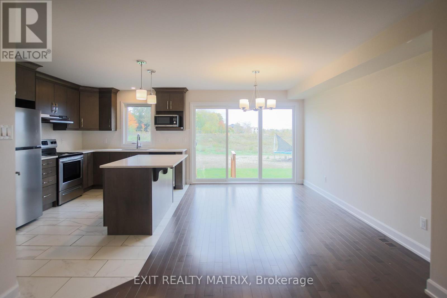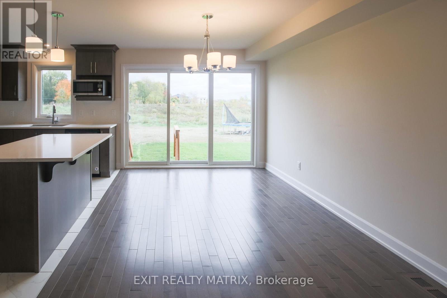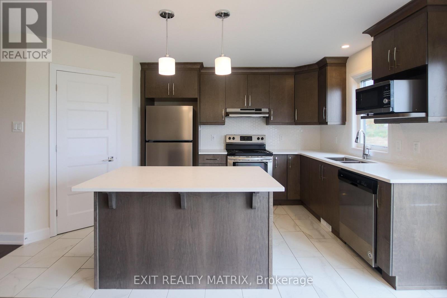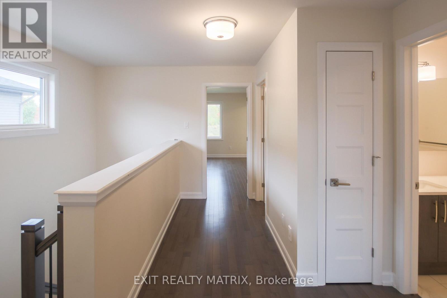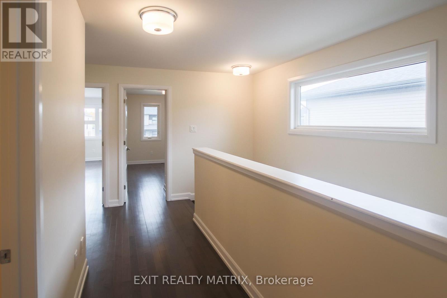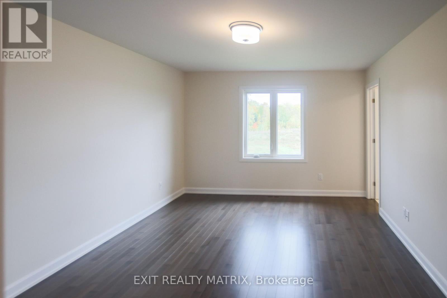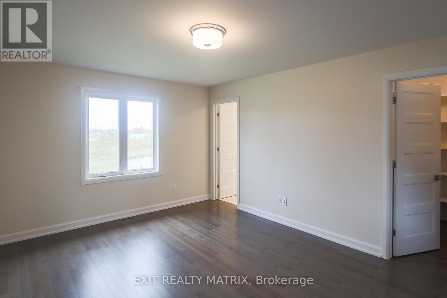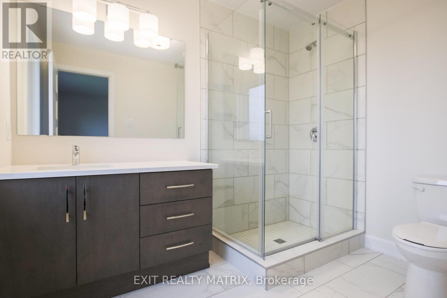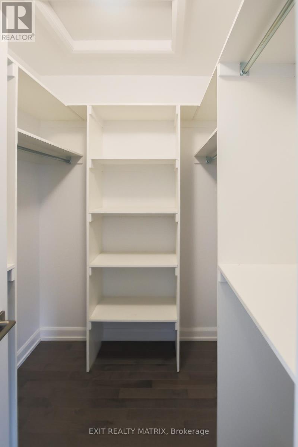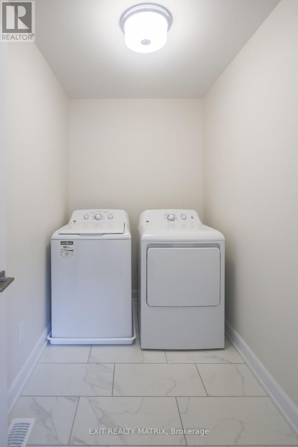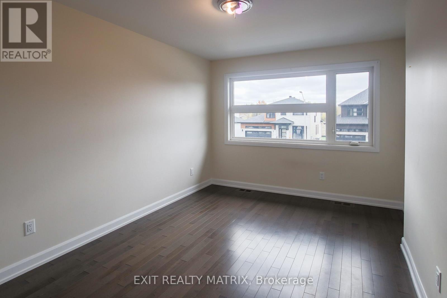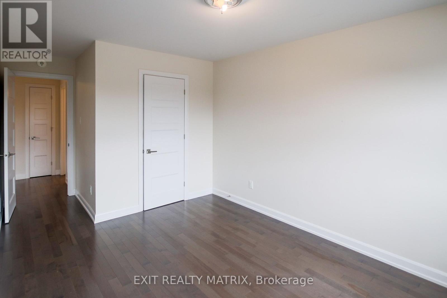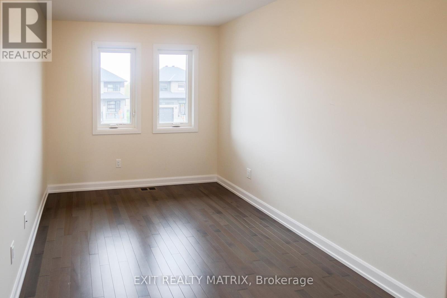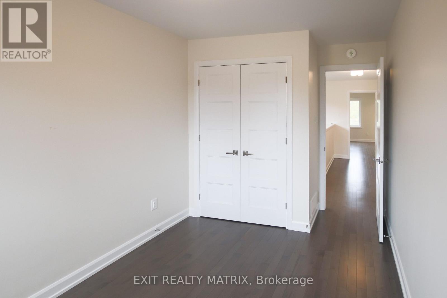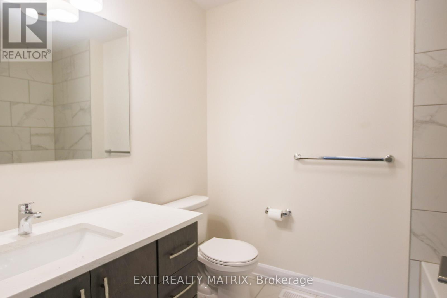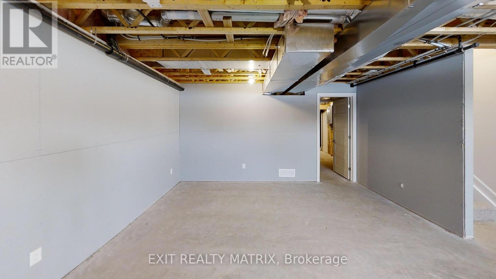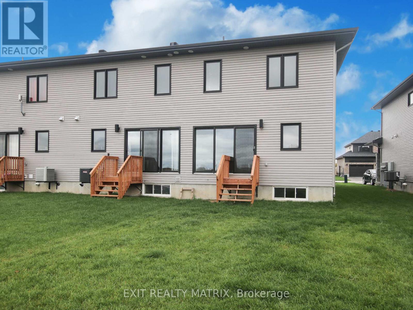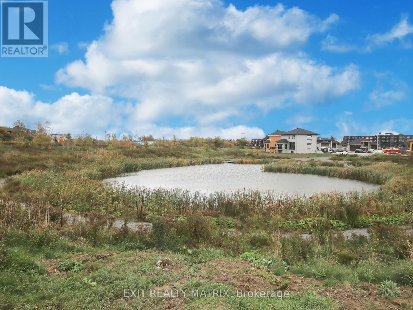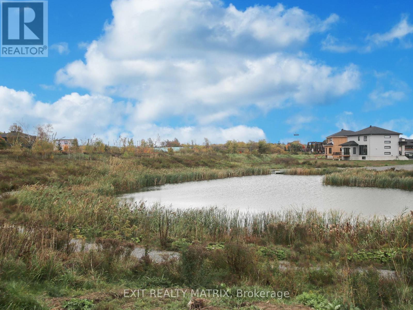180 Argile Street Casselman, Ontario K0A 1M0
$2,600 Monthly
This spacious 3-bedroom, 3-bathroom end unit offers modern comfort and style. Highlights include hardwood floors throughout, stainless steel appliances, ceramic tile, sleek light fixtures, an attached garage, no rear neighbours, and a private yard backing onto a pond with a walking trail. The main floor features a bright open-concept living, dining, and kitchen area, a foyer with garage access, and a convenient partial bath. A striking U-shaped staircase leads to the second level, where you'll find three bedrooms, including a primary suite with a walk-in closet and ensuite bathroom. This level also includes a full bathroom and a dedicated laundry room. The lower level offers a versatile space perfect for a large rec room and/or storage. (id:28469)
Property Details
| MLS® Number | X12423843 |
| Property Type | Single Family |
| Community Name | 604 - Casselman |
| Amenities Near By | Golf Nearby, Park |
| Parking Space Total | 3 |
Building
| Bathroom Total | 3 |
| Bedrooms Above Ground | 3 |
| Bedrooms Total | 3 |
| Appliances | Dishwasher, Dryer, Hood Fan, Stove, Washer, Refrigerator |
| Basement Development | Partially Finished |
| Basement Type | Full (partially Finished) |
| Construction Style Attachment | Attached |
| Cooling Type | Central Air Conditioning |
| Exterior Finish | Stone |
| Foundation Type | Poured Concrete |
| Half Bath Total | 1 |
| Heating Fuel | Natural Gas |
| Heating Type | Forced Air |
| Stories Total | 2 |
| Size Interior | 1,100 - 1,500 Ft2 |
| Type | Row / Townhouse |
| Utility Water | Municipal Water |
Parking
| Attached Garage | |
| Garage | |
| Inside Entry |
Land
| Acreage | No |
| Land Amenities | Golf Nearby, Park |
| Sewer | Sanitary Sewer |
Rooms
| Level | Type | Length | Width | Dimensions |
|---|---|---|---|---|
| Second Level | Laundry Room | 2.59 m | 1.6 m | 2.59 m x 1.6 m |
| Second Level | Primary Bedroom | 4.59 m | 3.58 m | 4.59 m x 3.58 m |
| Second Level | Bathroom | 2.69 m | 1.98 m | 2.69 m x 1.98 m |
| Second Level | Bedroom | 3.98 m | 2.97 m | 3.98 m x 2.97 m |
| Second Level | Bedroom | 3.37 m | 2.61 m | 3.37 m x 2.61 m |
| Second Level | Bathroom | 2.38 m | 1.85 m | 2.38 m x 1.85 m |
| Lower Level | Recreational, Games Room | 6.47 m | 5.33 m | 6.47 m x 5.33 m |
| Main Level | Foyer | 2.08 m | 1.7 m | 2.08 m x 1.7 m |
| Main Level | Living Room | 4.59 m | 4.01 m | 4.59 m x 4.01 m |
| Main Level | Kitchen | 4.19 m | 2.87 m | 4.19 m x 2.87 m |
| Main Level | Dining Room | 4.16 m | 2.76 m | 4.16 m x 2.76 m |
Utilities
| Electricity | Installed |
| Sewer | Installed |

