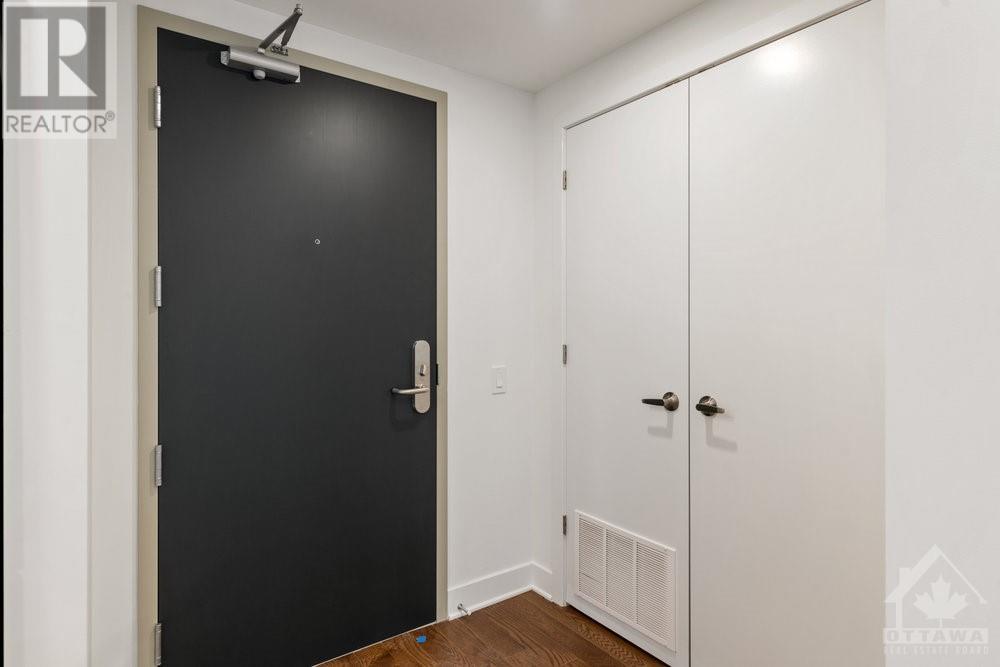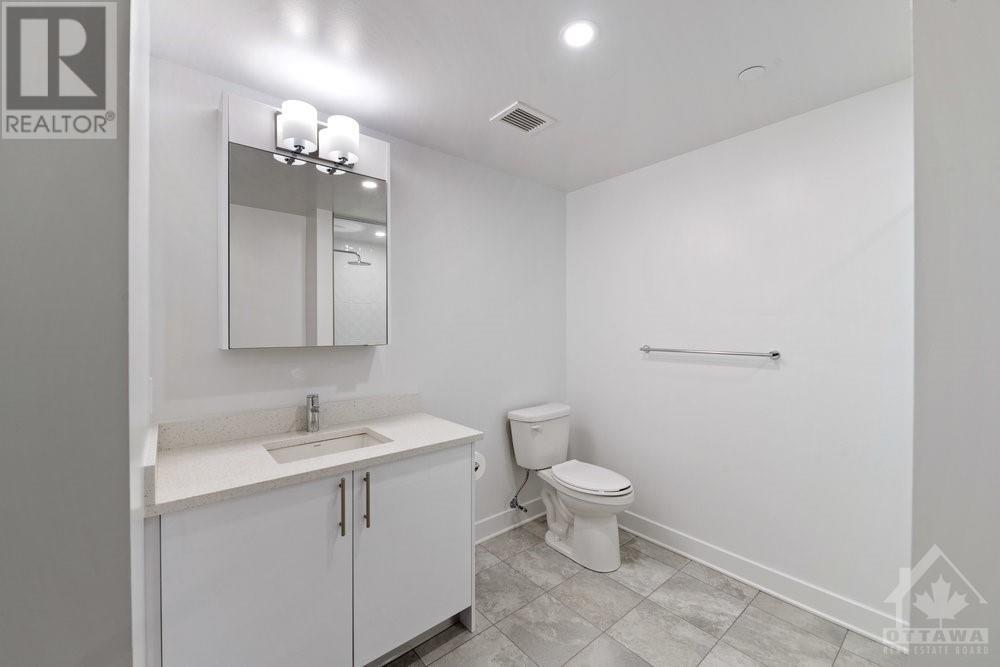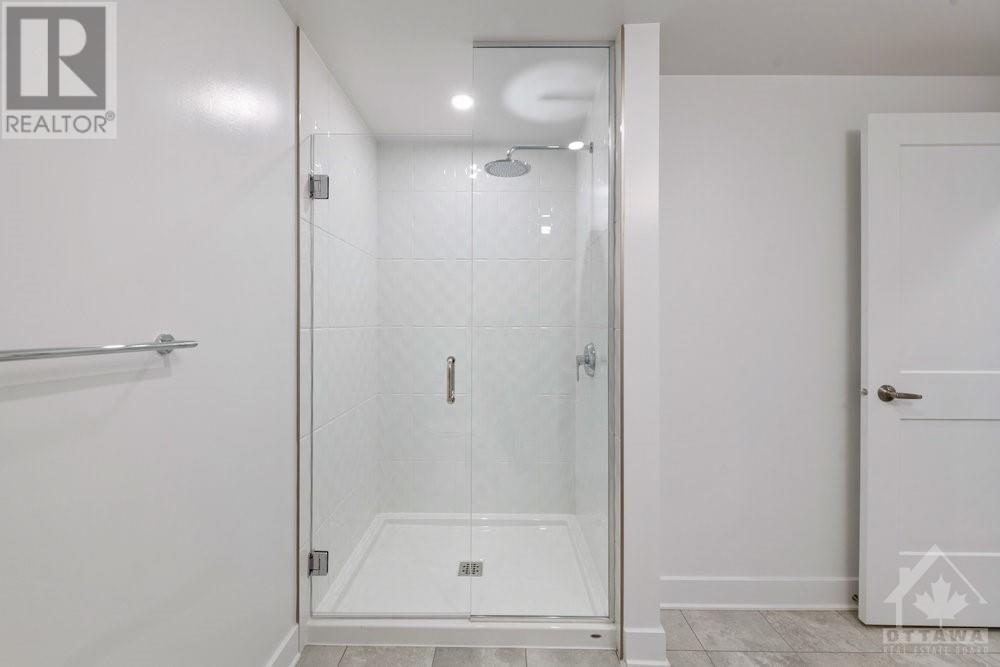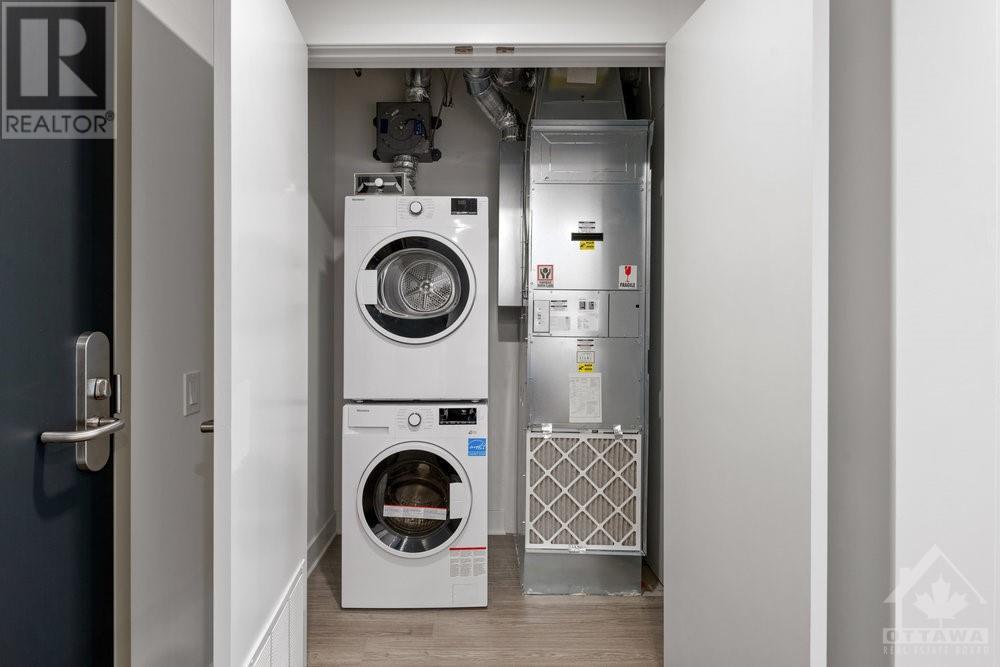1 Bedroom
1 Bathroom
Above Ground Pool
Central Air Conditioning
Forced Air
$1,980 Monthly
Introducing the brand new Claridge Royal, Luxury meets the vibrant lifestyle of Byward Market, this stunning 26 storey condo building offers a unique blend of retail and residential experience. (Metro grocery store directly attached to the building) This VALVET model features 1 bed, 1 bath, designed with hardwood floors and quartz counter tops along with quartz back splash in the kitchen for easy cleaning. Immerse yourself in the heart of Ottawa, surrounded by boutique shopping , farmers market and array of restaurants. Just steps away for uOttawa, Rideau Centre, Parliament, Rideau Canal, Light Rail and so much more. Perfect for professionals, students , ready to move in with brand new appliances. Bedroom and Living room pictures are digitally staged. (id:28469)
Property Details
|
MLS® Number
|
1416248 |
|
Property Type
|
Single Family |
|
Neigbourhood
|
Byward Market |
|
AmenitiesNearBy
|
Public Transit, Shopping |
|
CommunicationType
|
Internet Access |
|
Features
|
Elevator, Balcony |
|
PoolType
|
Above Ground Pool |
Building
|
BathroomTotal
|
1 |
|
BedroomsAboveGround
|
1 |
|
BedroomsTotal
|
1 |
|
Amenities
|
Party Room, Storage - Locker, Laundry - In Suite, Guest Suite, Exercise Centre |
|
Appliances
|
Refrigerator, Cooktop, Dishwasher, Dryer, Microwave Range Hood Combo, Stove, Washer |
|
BasementDevelopment
|
Not Applicable |
|
BasementType
|
None (not Applicable) |
|
ConstructedDate
|
2024 |
|
CoolingType
|
Central Air Conditioning |
|
ExteriorFinish
|
Brick |
|
FireProtection
|
Smoke Detectors |
|
FlooringType
|
Hardwood, Ceramic |
|
HeatingFuel
|
Natural Gas |
|
HeatingType
|
Forced Air |
|
StoriesTotal
|
1 |
|
Type
|
Apartment |
|
UtilityWater
|
Municipal Water |
Parking
Land
|
Acreage
|
No |
|
LandAmenities
|
Public Transit, Shopping |
|
Sewer
|
Municipal Sewage System |
|
SizeIrregular
|
* Ft X * Ft |
|
SizeTotalText
|
* Ft X * Ft |
|
ZoningDescription
|
Residential |
Rooms
| Level |
Type |
Length |
Width |
Dimensions |
|
Main Level |
3pc Bathroom |
|
|
7'7" x 9'11" |
|
Main Level |
Bedroom |
|
|
10'0" x 10'1" |
|
Main Level |
Kitchen |
|
|
8'4" x 7'11" |
|
Main Level |
Living Room/dining Room |
|
|
10'10" x 17'8" |


























