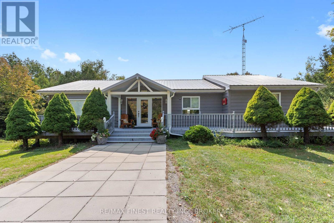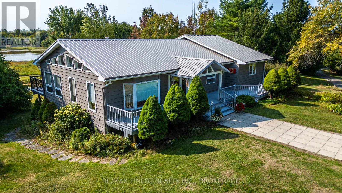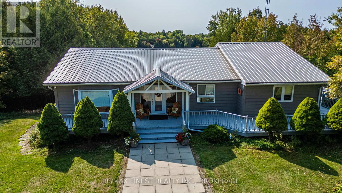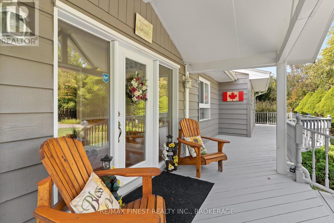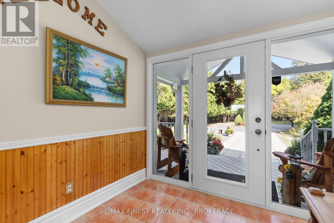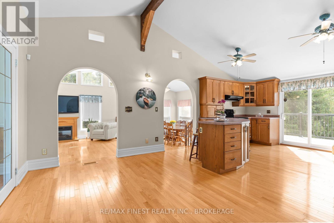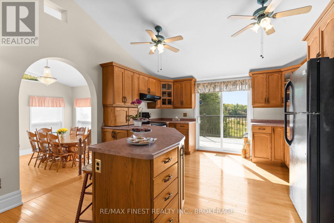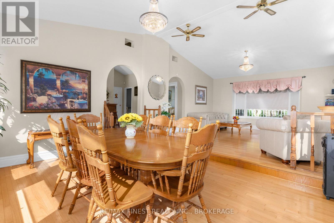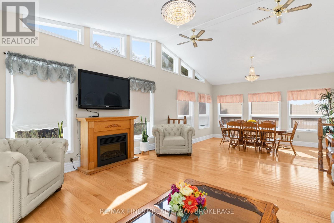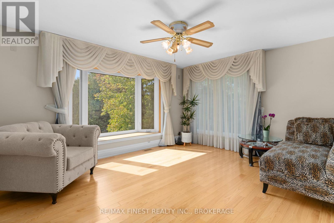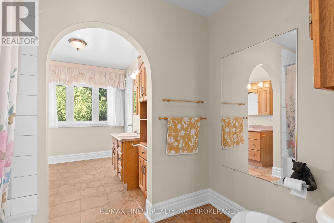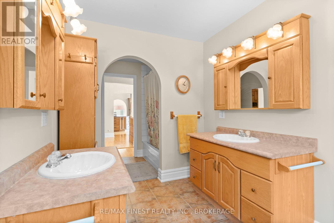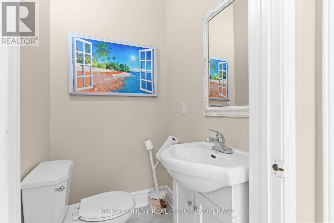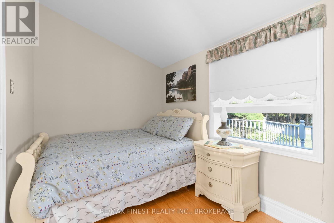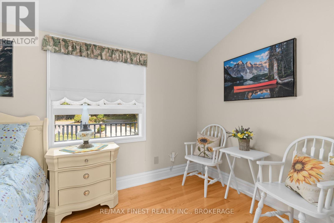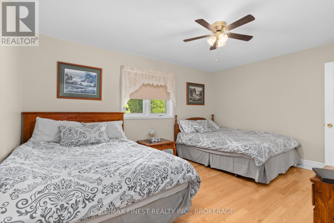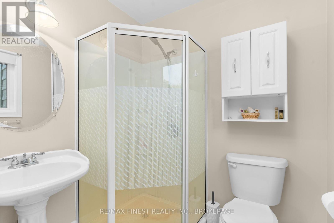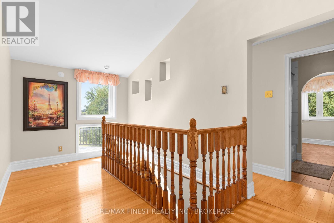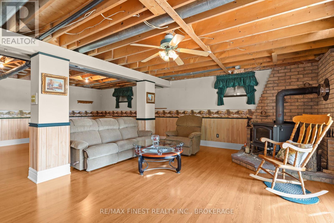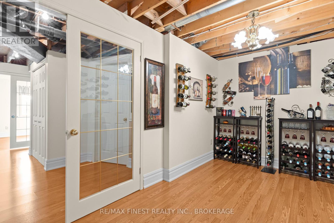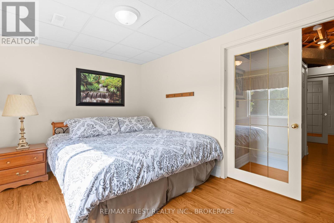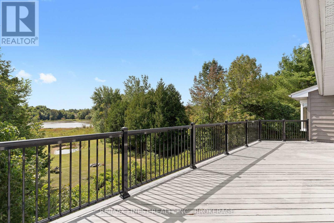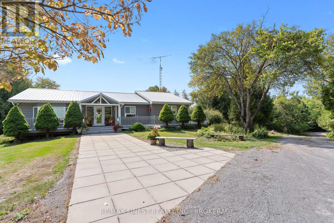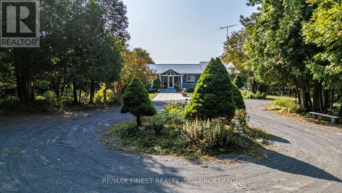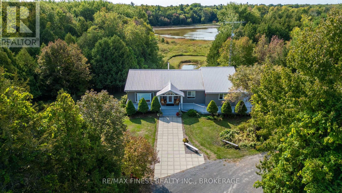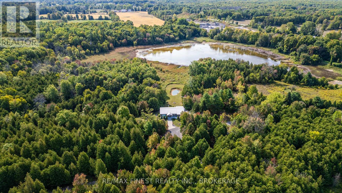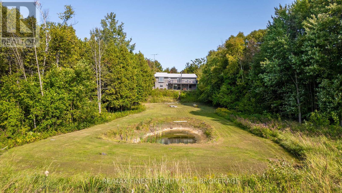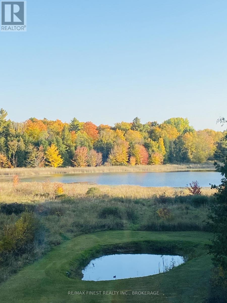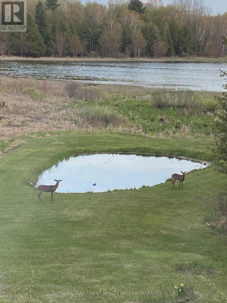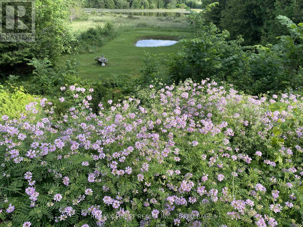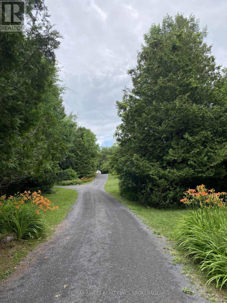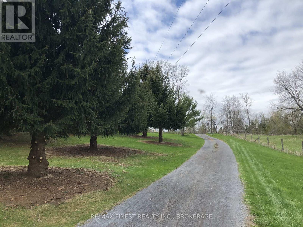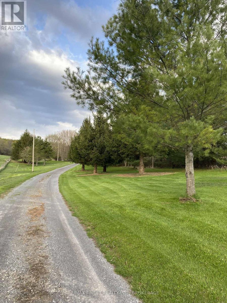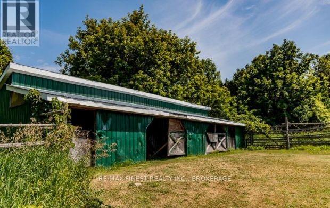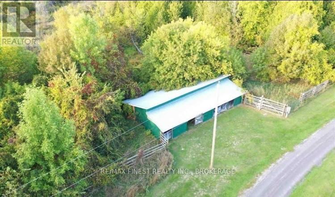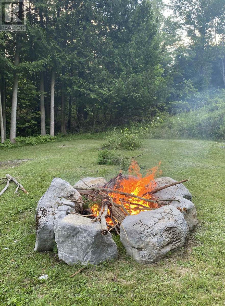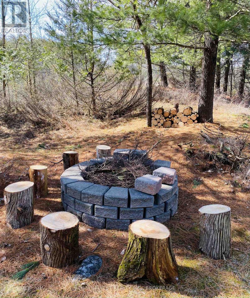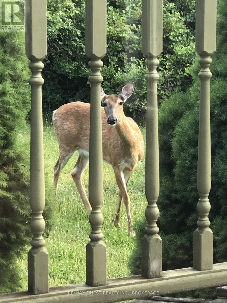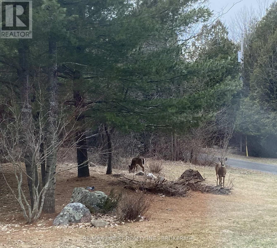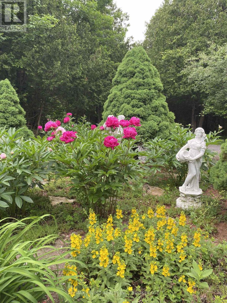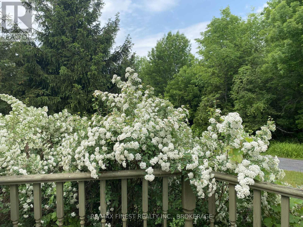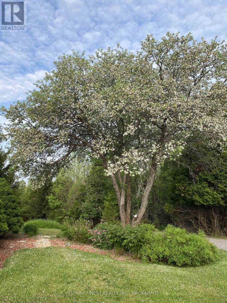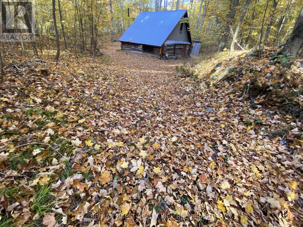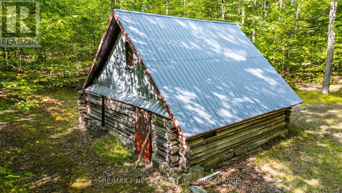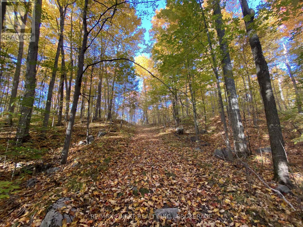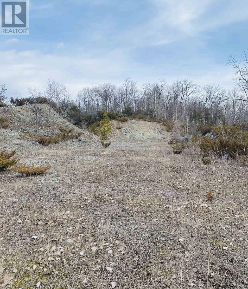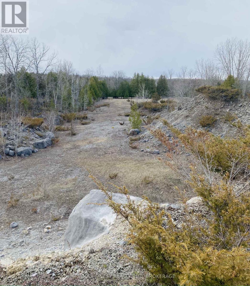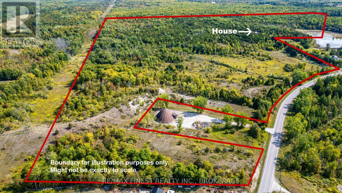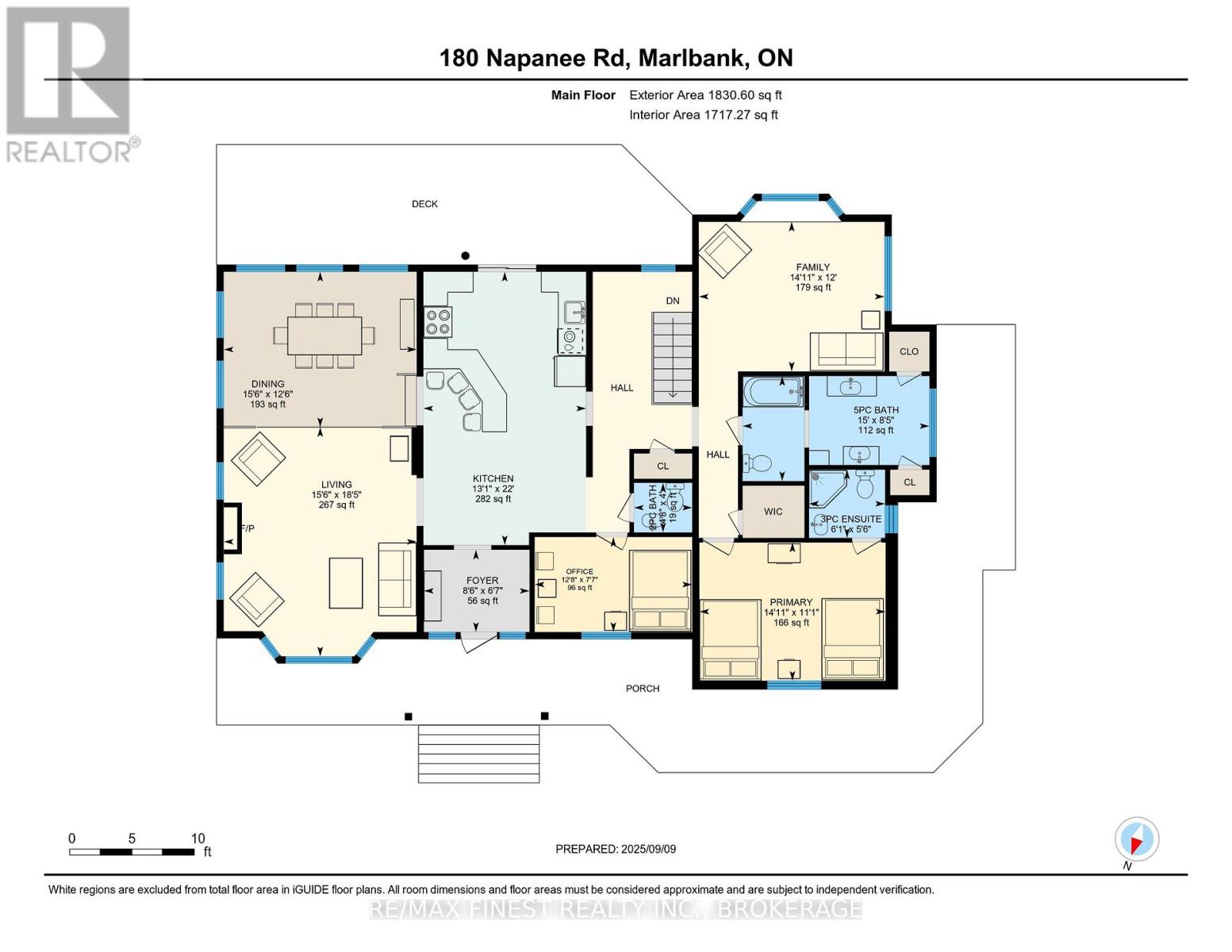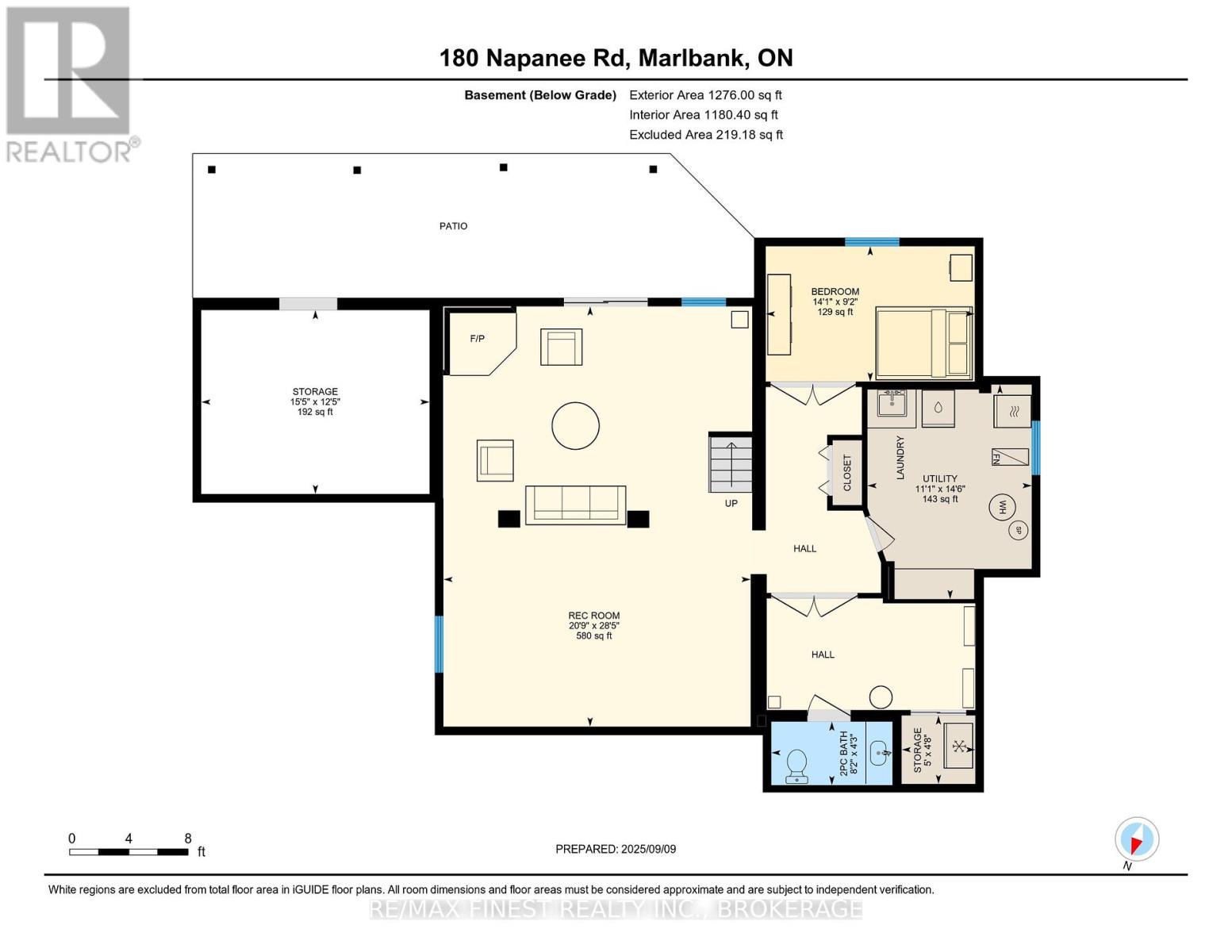180 Napanee Road Tweed, Ontario K0K 2L0
$1,180,000
Peaceful, tranquil, back to nature, seclusion-only a few of many descriptions this property brings to mind. With just over 187 acres, this home boasts serenity that is hard to find any more in this busy and chaotic world. You feel welcomed as soon as you open the doors to the large foyer just off the kitchen. The kitchen features warm wood cabinetry, wrap around island with breakfast bar and large patio doors facing both ponds located on the property at the back of the house. Lots of light enters into the large combined dining room and living room just off the kitchen, with another family room at the other end of the house with a large bay window for enjoying the scenic views. Upstairs there are 2 bedrooms, 3 baths and downstairs you can find 2 more bedrooms and a 2 pc bath along with a large rec room with wood burning fireplace or games room along with a walk out to the covered patio overlooking the ponds. There are many kilometers of trails cut to enjoy nature at its finest. There is so much to discover here, including a former gravel pit on the property or take a walk along one of the many trails and you may find an old log cabin in the woods! Most of the property is wooded, with both cedars as well as other hard and soft wood and when travelling the 0.3 km driveway, you will pass a stall style barn with hydro and its own well, for any animals you wish to bring. A third well is also located near the log cabin in the woods. A former owner cleared out an area with the intention of starting a small camp- ground and had the well and large holding tanks installed a few years ago. The new owner potentially could develop that area in the future if they so wish. (Buyer to do own due diligence with the Municipality of any work required, including rezoning provisions).Whether you are looking for a hobby farm, wooded getaway that has peace and quiet or a property where you can both live and play, this property certainly has it all! (id:28469)
Open House
This property has open houses!
12:00 pm
Ends at:2:00 pm
Property Details
| MLS® Number | X12396742 |
| Property Type | Single Family |
| Community Name | Hungerford (Twp) |
| Amenities Near By | Place Of Worship |
| Community Features | School Bus |
| Features | Wooded Area, Irregular Lot Size, Sloping, Partially Cleared, Flat Site, Wetlands, Marsh, Carpet Free, Country Residential, Sump Pump |
| Parking Space Total | 10 |
| Structure | Deck, Porch, Barn, Barn, Barn, Barn |
| View Type | View Of Water, Direct Water View |
Building
| Bathroom Total | 4 |
| Bedrooms Above Ground | 2 |
| Bedrooms Below Ground | 2 |
| Bedrooms Total | 4 |
| Age | 16 To 30 Years |
| Amenities | Fireplace(s) |
| Appliances | Water Heater, Dishwasher, Dryer, Furniture, Microwave, Alarm System, Washer, Refrigerator |
| Architectural Style | Bungalow |
| Basement Development | Finished |
| Basement Features | Walk Out |
| Basement Type | Full (finished) |
| Cooling Type | Central Air Conditioning |
| Exterior Finish | Wood |
| Fire Protection | Alarm System |
| Fireplace Present | Yes |
| Fireplace Total | 2 |
| Fireplace Type | Woodstove |
| Flooring Type | Tile, Hardwood |
| Foundation Type | Concrete |
| Half Bath Total | 2 |
| Heating Fuel | Electric |
| Heating Type | Forced Air |
| Stories Total | 1 |
| Size Interior | 1,500 - 2,000 Ft2 |
| Type | House |
| Utility Water | Drilled Well |
Parking
| No Garage |
Land
| Access Type | Highway Access, Public Road, Year-round Access |
| Acreage | Yes |
| Land Amenities | Place Of Worship |
| Landscape Features | Landscaped |
| Sewer | Septic System |
| Size Depth | 3873 Ft |
| Size Frontage | 1233 Ft |
| Size Irregular | 1233 X 3873 Ft |
| Size Total Text | 1233 X 3873 Ft|100+ Acres |
| Surface Water | Lake/pond |
| Zoning Description | Ru |
Rooms
| Level | Type | Length | Width | Dimensions |
|---|---|---|---|---|
| Basement | Recreational, Games Room | 6.33 m | 8.66 m | 6.33 m x 8.66 m |
| Basement | Bedroom 3 | 4 m | 2.5 m | 4 m x 2.5 m |
| Basement | Bathroom | 2.5 m | 1.31 m | 2.5 m x 1.31 m |
| Basement | Laundry Room | 3.39 m | 4.42 m | 3.39 m x 4.42 m |
| Basement | Bedroom 4 | 4.31 m | 2.79 m | 4.31 m x 2.79 m |
| Basement | Other | 4.71 m | 3.79 m | 4.71 m x 3.79 m |
| Main Level | Foyer | 2.58 m | 2.01 m | 2.58 m x 2.01 m |
| Main Level | Kitchen | 3.98 m | 6.69 m | 3.98 m x 6.69 m |
| Main Level | Dining Room | 4.72 m | 3.8 m | 4.72 m x 3.8 m |
| Main Level | Living Room | 4.71 m | 5.61 m | 4.71 m x 5.61 m |
| Main Level | Family Room | 4.55 m | 3.66 m | 4.55 m x 3.66 m |
| Main Level | Bathroom | 1.42 m | 1.24 m | 1.42 m x 1.24 m |
| Main Level | Bedroom 2 | 3.85 m | 2.32 m | 3.85 m x 2.32 m |
| Main Level | Bathroom | 4.57 m | 2.57 m | 4.57 m x 2.57 m |
| Main Level | Primary Bedroom | 4.56 m | 3.39 m | 4.56 m x 3.39 m |
| Main Level | Bathroom | 1.86 m | 1.67 m | 1.86 m x 1.67 m |
Utilities
| Electricity | Installed |
| Wireless | Available |
| Electricity Connected | Connected |
| Telephone | Nearby |

