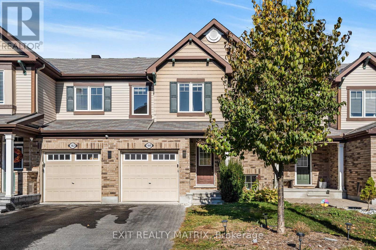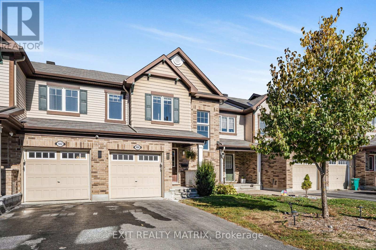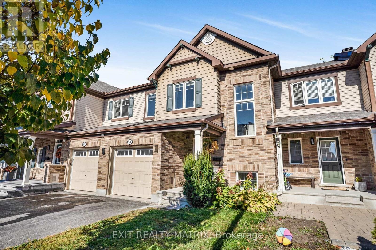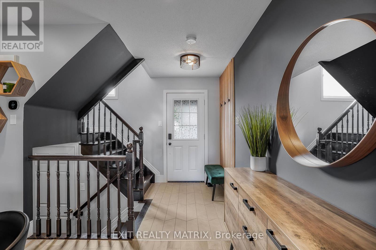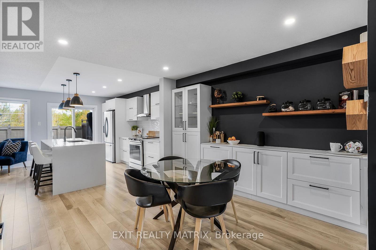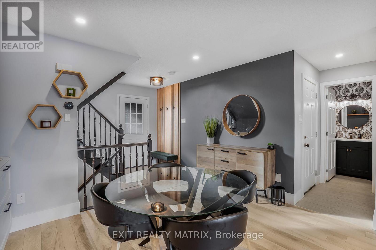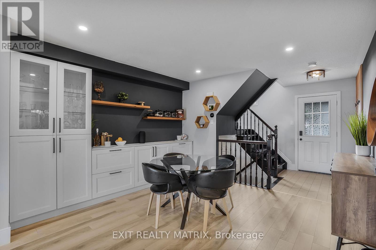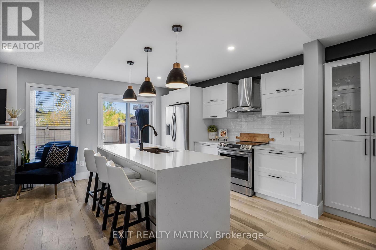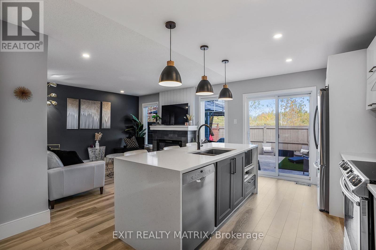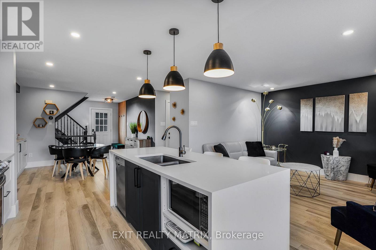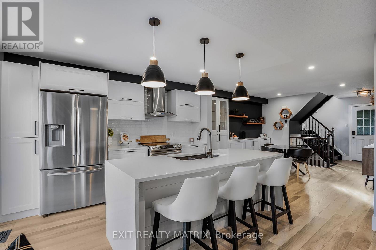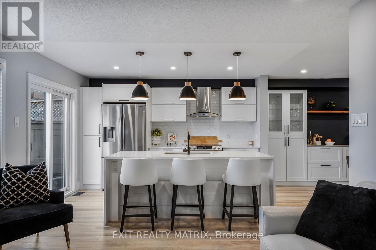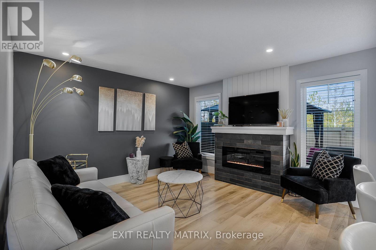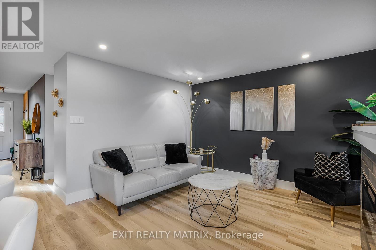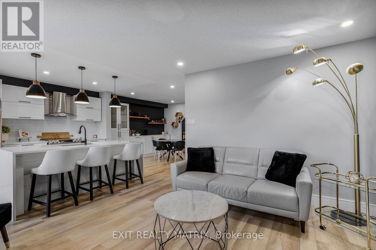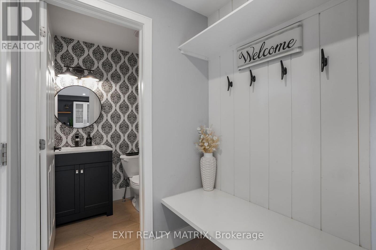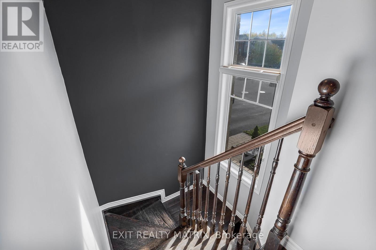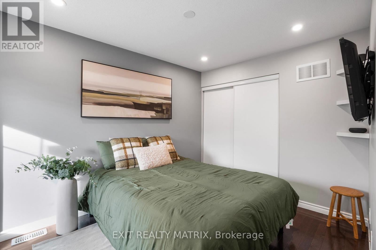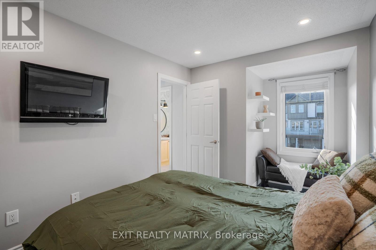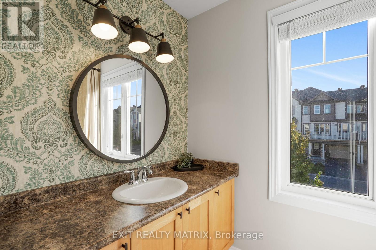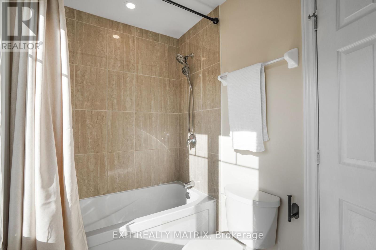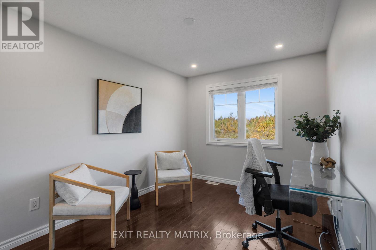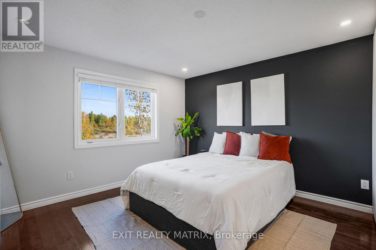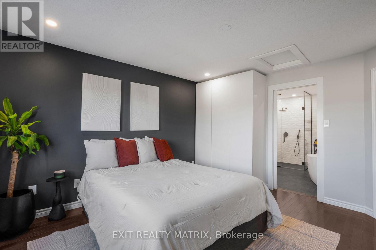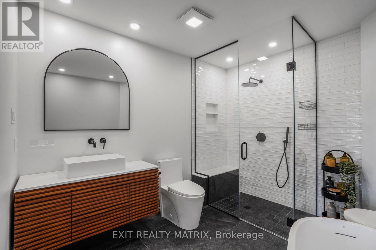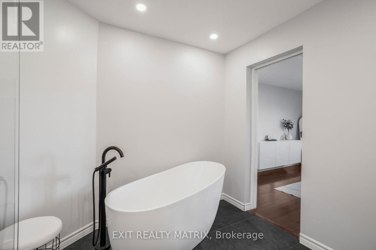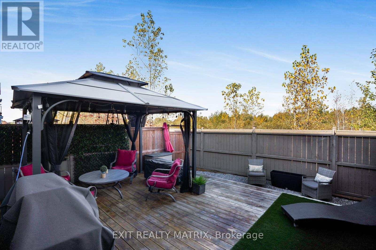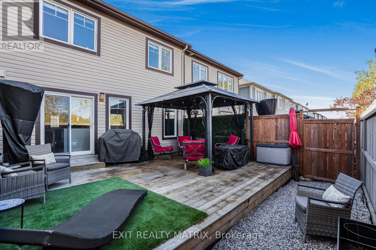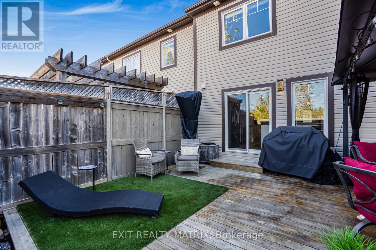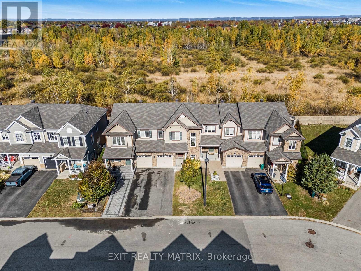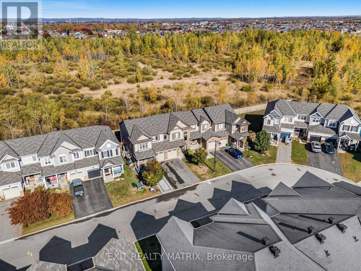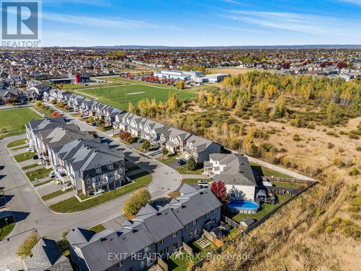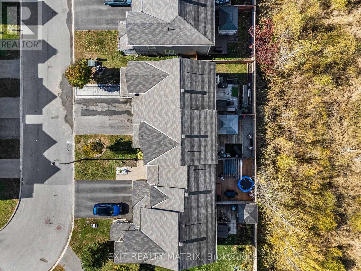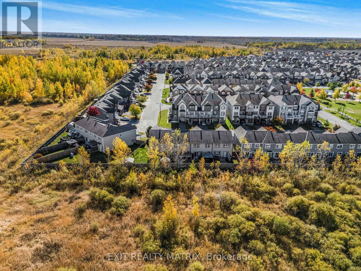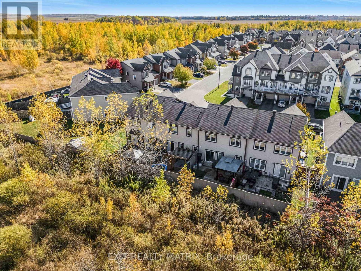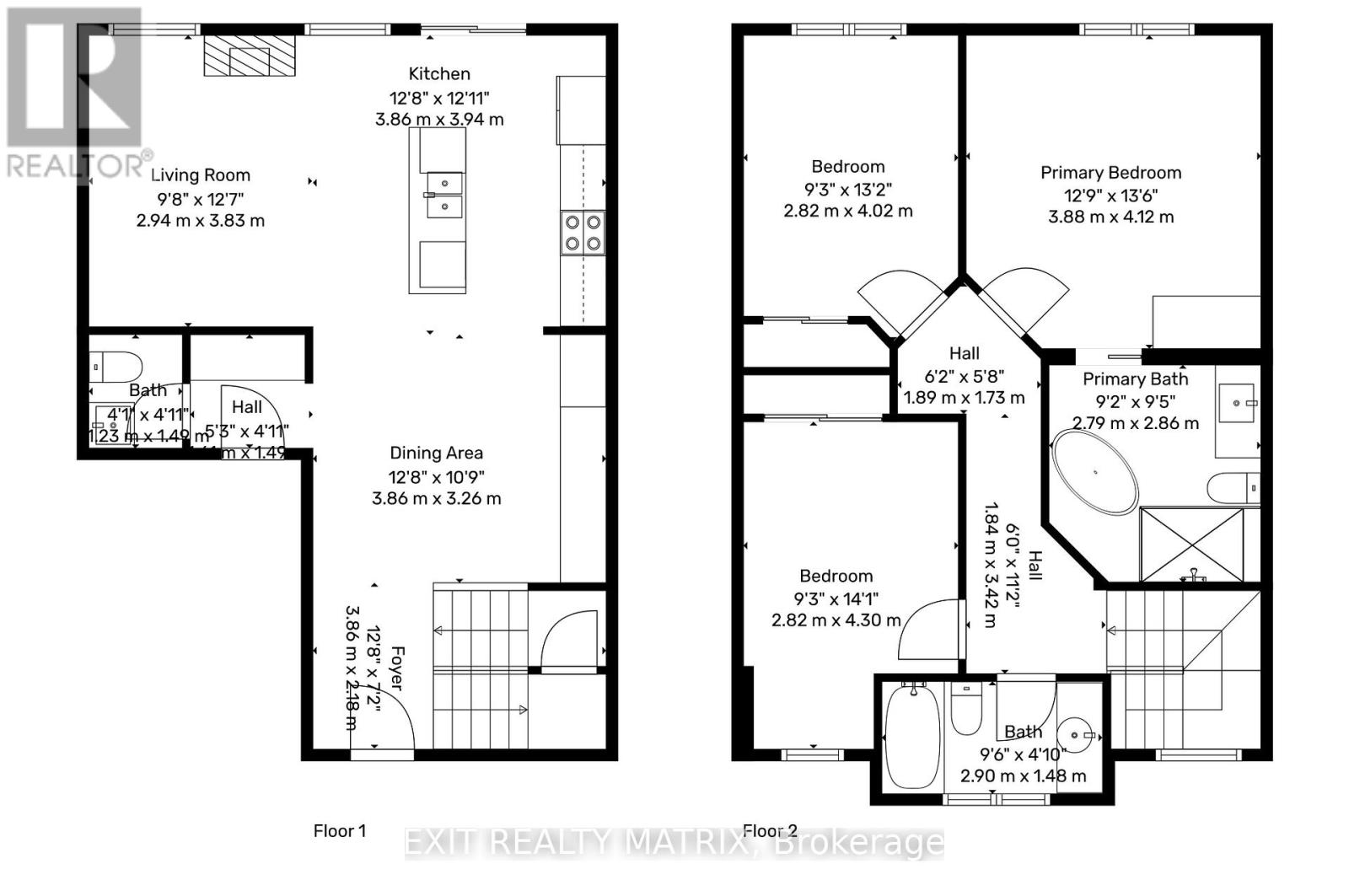3 Bedroom
3 Bathroom
1,100 - 1,500 ft2
Fireplace
Central Air Conditioning, Air Exchanger
Forced Air
$574,900
**OPEN HOUSE, Sun Oct 19, FROM 2-4PM** Welcome to your dream home in the heart of Orléans with no rear neighbours! Perfectly situated in a prime location near parks, schools, and recreation, this modern and luxurious home offers the ideal blend of style, comfort, and functionality for today's family. Step inside to discover a stunning open-concept main level designed for effortless living and entertaining. The sleek dining area and inviting living room with a cozy fireplace create a warm yet sophisticated atmosphere. The chef's dream kitchen is the true showstopper-featuring high-end finishes, a stylish sit-at island, and patio doors that open to your private, fully fenced backyard. A main floor powder room, mudroom, and convenient garage access complete this thoughtfully designed level. Upstairs, unwind in one of three elegant bedrooms, including a luxurious primary suite with a spa-inspired ensuite. The two additional bedrooms and a modern full bathroom ensure space and comfort for the whole family. Located in a vibrant, family-oriented community, this home offers not just impeccable design but also exceptional convenience-close to everything Orléans has to offer. Modern. Sleek. Sophisticated. Your dream home awaits. (id:28469)
Open House
This property has open houses!
Starts at:
2:00 pm
Ends at:
4:00 pm
Property Details
|
MLS® Number
|
X12466313 |
|
Property Type
|
Single Family |
|
Neigbourhood
|
Avalon |
|
Community Name
|
1119 - Notting Hill/Summerside |
|
Amenities Near By
|
Park, Public Transit, Schools |
|
Community Features
|
Community Centre |
|
Equipment Type
|
Water Heater - Electric, Water Heater |
|
Features
|
Wooded Area, Gazebo |
|
Parking Space Total
|
3 |
|
Rental Equipment Type
|
Water Heater - Electric, Water Heater |
Building
|
Bathroom Total
|
3 |
|
Bedrooms Above Ground
|
3 |
|
Bedrooms Total
|
3 |
|
Amenities
|
Fireplace(s) |
|
Appliances
|
Blinds, Dishwasher, Dryer, Garage Door Opener, Stove, Washer, Window Coverings, Refrigerator |
|
Basement Development
|
Unfinished |
|
Basement Type
|
Full (unfinished) |
|
Construction Style Attachment
|
Attached |
|
Cooling Type
|
Central Air Conditioning, Air Exchanger |
|
Exterior Finish
|
Brick, Vinyl Siding |
|
Fire Protection
|
Smoke Detectors |
|
Fireplace Present
|
Yes |
|
Fireplace Total
|
1 |
|
Foundation Type
|
Poured Concrete |
|
Half Bath Total
|
1 |
|
Heating Fuel
|
Natural Gas |
|
Heating Type
|
Forced Air |
|
Stories Total
|
2 |
|
Size Interior
|
1,100 - 1,500 Ft2 |
|
Type
|
Row / Townhouse |
|
Utility Water
|
Municipal Water |
Parking
Land
|
Acreage
|
No |
|
Fence Type
|
Fully Fenced, Fenced Yard |
|
Land Amenities
|
Park, Public Transit, Schools |
|
Sewer
|
Sanitary Sewer |
|
Size Depth
|
82 Ft ,10 In |
|
Size Frontage
|
23 Ft |
|
Size Irregular
|
23 X 82.9 Ft |
|
Size Total Text
|
23 X 82.9 Ft |
Rooms
| Level |
Type |
Length |
Width |
Dimensions |
|
Main Level |
Dining Room |
3.86 m |
3.26 m |
3.86 m x 3.26 m |
|
Main Level |
Living Room |
3.83 m |
2.94 m |
3.83 m x 2.94 m |
|
Main Level |
Kitchen |
3.86 m |
3.94 m |
3.86 m x 3.94 m |
|
Main Level |
Bathroom |
1.49 m |
1.23 m |
1.49 m x 1.23 m |
|
Upper Level |
Primary Bedroom |
4.12 m |
3.88 m |
4.12 m x 3.88 m |
|
Upper Level |
Bathroom |
2.86 m |
2.79 m |
2.86 m x 2.79 m |
|
Upper Level |
Bedroom |
4.02 m |
2.82 m |
4.02 m x 2.82 m |
|
Upper Level |
Bedroom |
4.3 m |
2.82 m |
4.3 m x 2.82 m |
|
Upper Level |
Bathroom |
2.9 m |
1.48 m |
2.9 m x 1.48 m |

