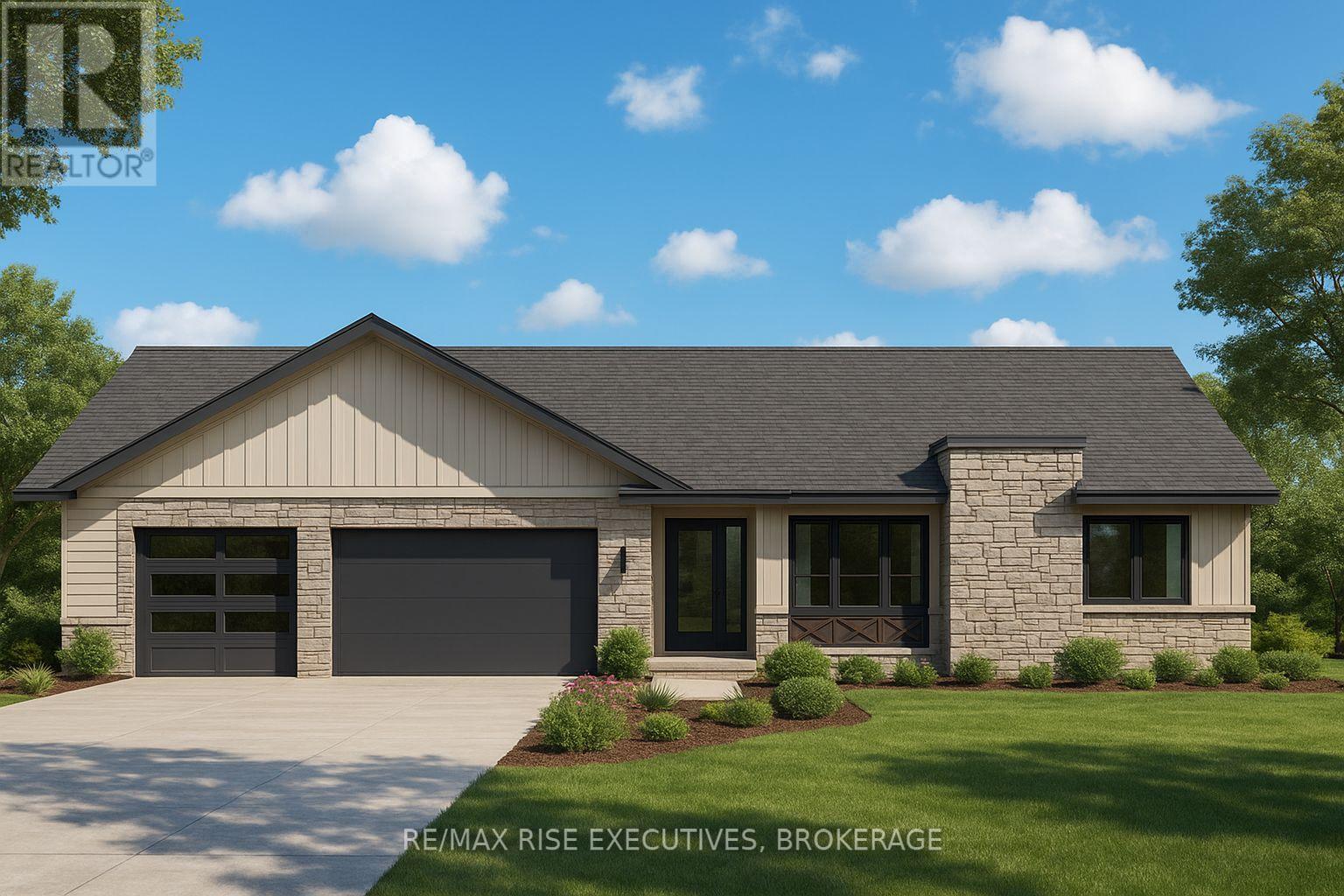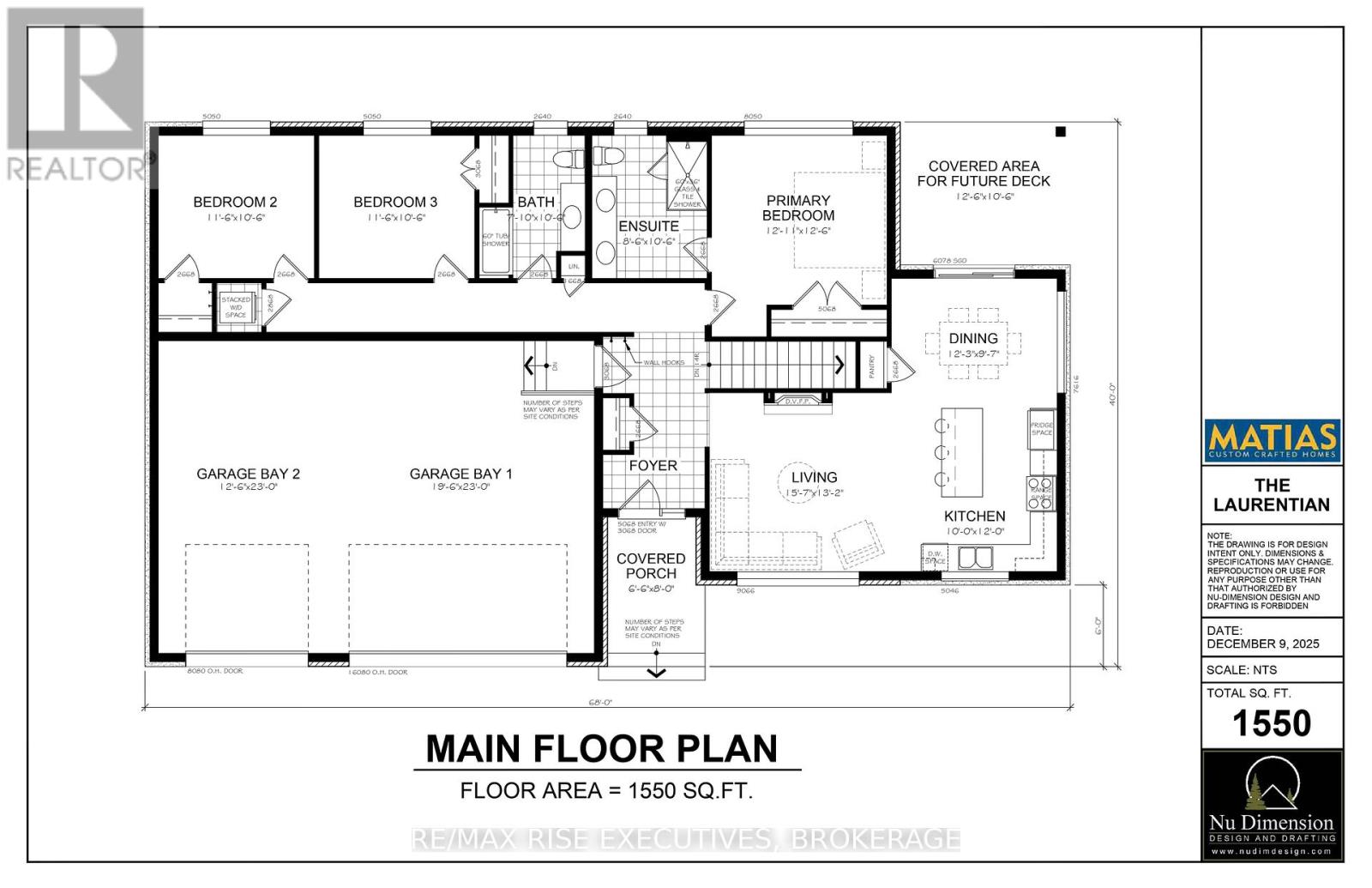ACTIVE
180 Summerside Drive Frontenac, Ontario K0H 1X0
$899,900
3 Beds 2 Bath 1,500 - 2,000 ft<sup>2</sup>
BungalowCentral Air ConditioningForced Air
A custom-built all-brick bungalow by Matias Custom Homes, set on a picturesque 1.6-acre estate lot in Willowbrook Estates. Designed with modern living in mind, this three-bedroom, two-bath residence features an open-concept layout with 9-foot ceilings, a spacious kitchen with an island, and a bright dining area that flows into a cozy great room with a fireplace. Generous windows throughout fill the home with natural light, creating a warm and inviting atmosphere. The expansive primary suite includes a large walk-in closet and a private ensuite, while two additional bedrooms provide space for family, guests, or a home office. The lower level offers a partially finished area with a rough-in for a future bathroom, ideal for additional living space or recreation. Built on a steel-reinforced ICF foundation, this home reflects the quality and craftsmanship synonymous with Matias Homes. An oversized double garage adds both convenience and extra storage. Just a short drive from Kingston, this property offers the perfect balance of privacy, space, and refined country living. (id:28469)
Property Details
- MLS® Number
- X12534756
- Property Type
- Single Family
- Community Name
- 47 - Frontenac South
- Amenities Near By
- Golf Nearby, Park
- Features
- Cul-de-sac, Carpet Free
- Parking Space Total
- 6
Building
- Bathroom Total
- 2
- Bedrooms Above Ground
- 3
- Bedrooms Total
- 3
- Age
- New Building
- Amenities
- Fireplace(s)
- Appliances
- Water Heater
- Architectural Style
- Bungalow
- Basement Development
- Partially Finished
- Basement Type
- Full (partially Finished)
- Construction Style Attachment
- Detached
- Cooling Type
- Central Air Conditioning
- Exterior Finish
- Brick
- Fireplace Present
- Yes
- Foundation Type
- Insulated Concrete Forms
- Heating Fuel
- Propane
- Heating Type
- Forced Air
- Stories Total
- 1
- Size Interior
- 1,500 - 2,000 Ft<sup>2</sup>
- Type
- House
Parking
Land
- Acreage
- No
- Land Amenities
- Golf Nearby, Park
- Sewer
- Septic System
- Size Depth
- 308 Ft ,8 In
- Size Frontage
- 212 Ft ,9 In
- Size Irregular
- 212.8 X 308.7 Ft
- Size Total Text
- 212.8 X 308.7 Ft
- Surface Water
- Lake/pond
Rooms
Living Room
Main Level
Dining Room
Main Level
Kitchen
Main Level
Primary Bedroom
Main Level
Bedroom
Main Level
Bedroom
Main Level
Bathroom
Main Level
Bathroom
Main Level
Neighbourhood
Adam Candon
Salesperson
RE/MAX Rise Executives, Brokerage
110-623 Fortune Cres
Kingston, Ontario K7P 0L5
110-623 Fortune Cres
Kingston, Ontario K7P 0L5
(613) 546-4208
www.remaxrise.com/
Kateryna Topchii
Salesperson
katerynatopchii.remaxrise.com/
www.facebook.com/kateryna.topchii.bsk/
www.instagram.com/kateryna_topchii/
RE/MAX Rise Executives, Brokerage
110-623 Fortune Cres
Kingston, Ontario K7P 0L5
110-623 Fortune Cres
Kingston, Ontario K7P 0L5
(613) 546-4208
www.remaxrise.com/



