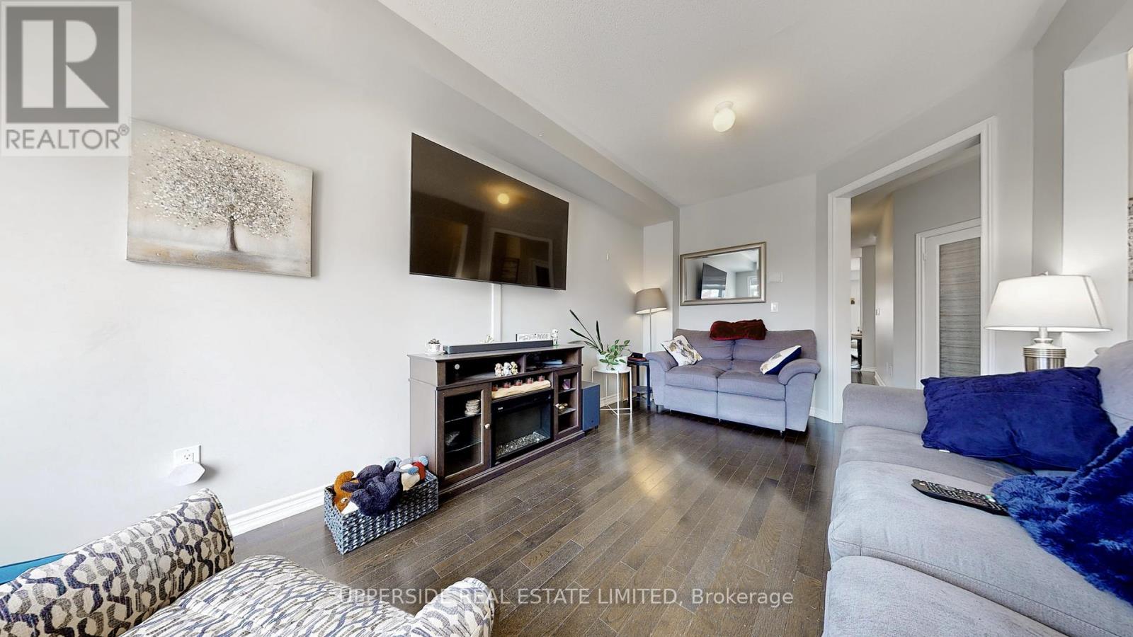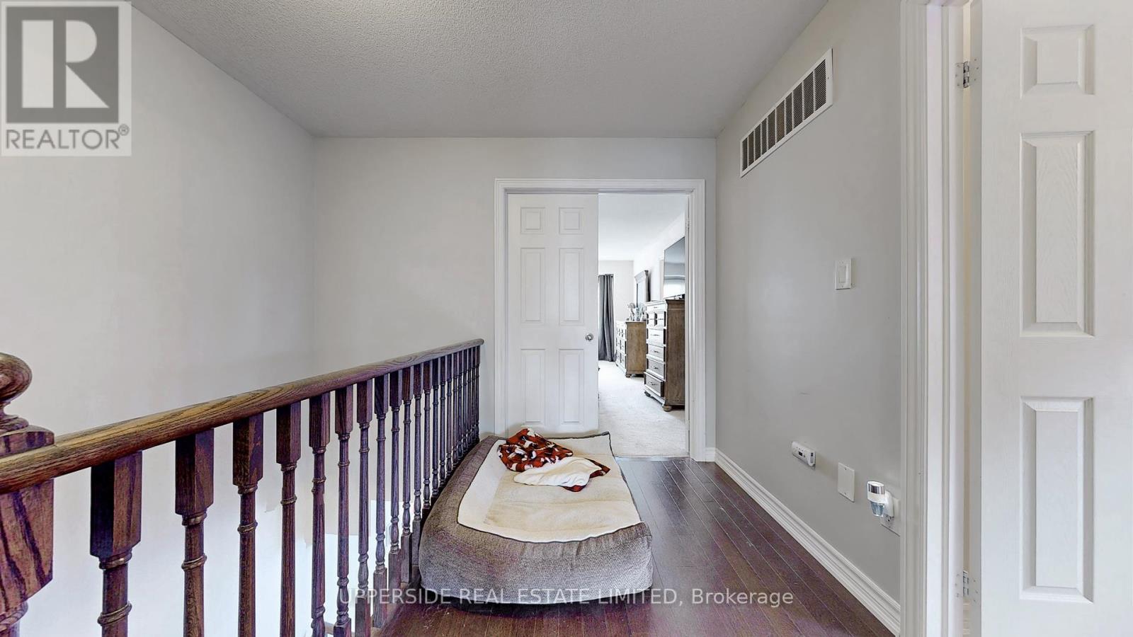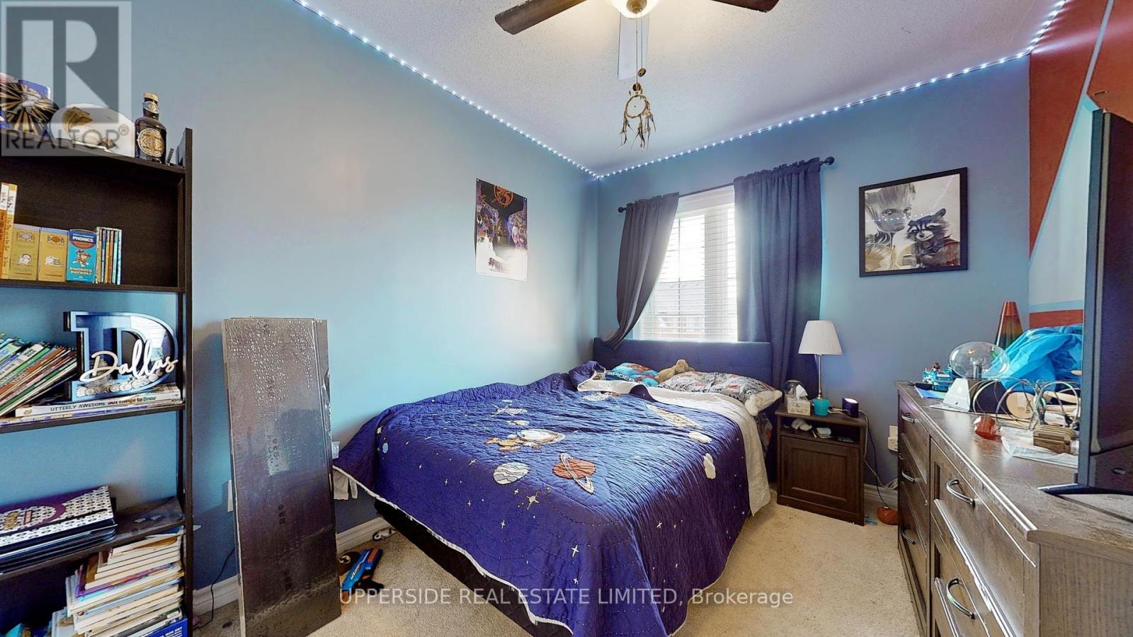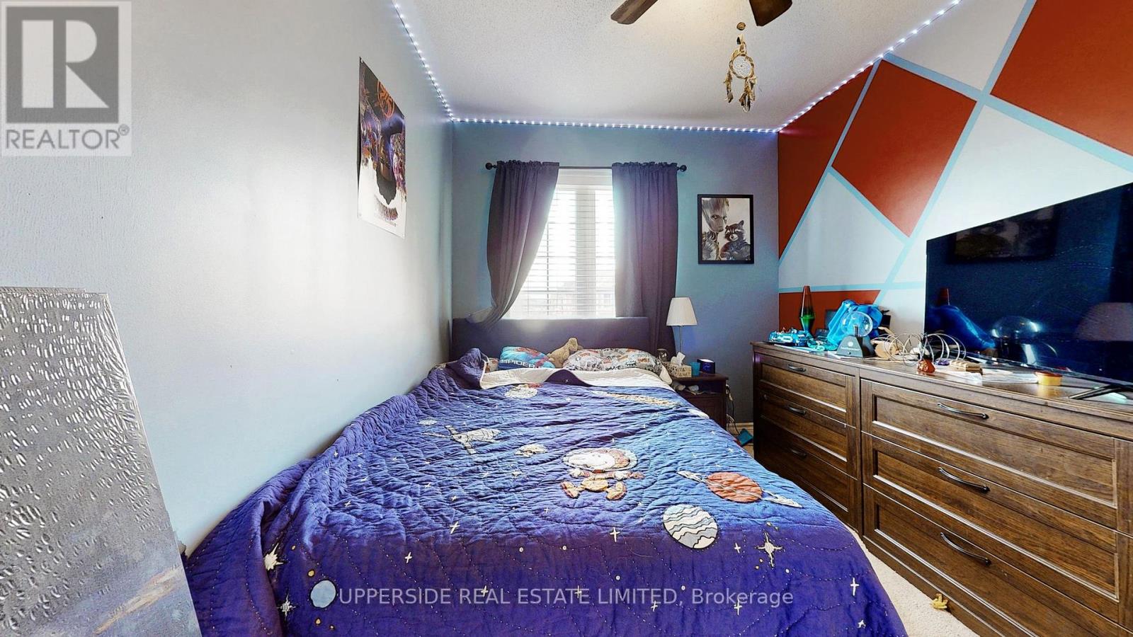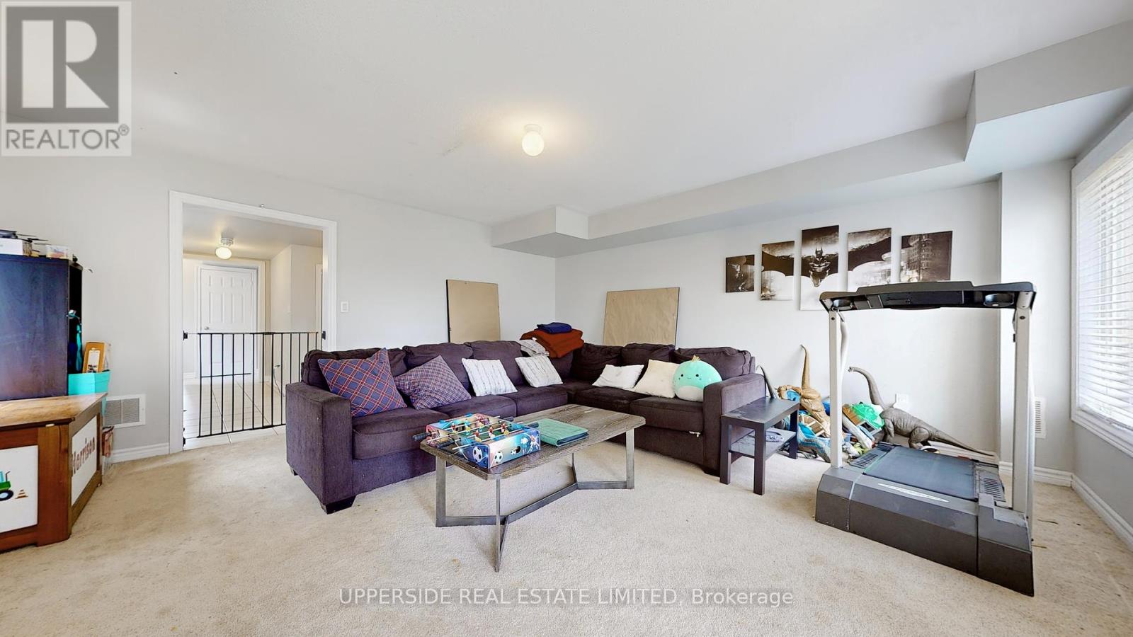4 Bedroom
3 Bathroom
Central Air Conditioning
Forced Air
$999,000
Welcome To 180 Sunset Terrace In Prestigious Vellore Village. This Updated Executive 3 Storey Townhome Features A Very Functional Layout With 9 Foot Ceilings On The Main Floor, Potlights, & Hardwood Floors. Open Concept Dining And Living Area Featuring A Walk Through Servery Into The Spacious Kitchen. The Kitchen Includes Stainless Steel Appliances, Breakfast Area, And Flows Directly Into The Family Room Which Features Custom Coffered Ceilings, Walk Out To Balcony, And Gas Fireplace. 3 Spacious Bedrooms On The Upper Level Accompanied By An Upper Level Laundry Room. The Basement Entrance From The Garage, And Walk Out To The Backyard! **** EXTRAS **** Location Is Minutes From Hwy 400/407/401, Close To All Amenities, Schools, Cortellucci Hospital, Parks, Grocery, Wonderland. (id:27910)
Property Details
|
MLS® Number
|
N8486098 |
|
Property Type
|
Single Family |
|
Community Name
|
Vellore Village |
|
Parking Space Total
|
3 |
Building
|
Bathroom Total
|
3 |
|
Bedrooms Above Ground
|
3 |
|
Bedrooms Below Ground
|
1 |
|
Bedrooms Total
|
4 |
|
Appliances
|
Garage Door Opener Remote(s), Window Coverings |
|
Basement Development
|
Finished |
|
Basement Features
|
Walk Out |
|
Basement Type
|
N/a (finished) |
|
Construction Style Attachment
|
Attached |
|
Cooling Type
|
Central Air Conditioning |
|
Exterior Finish
|
Brick |
|
Foundation Type
|
Concrete |
|
Heating Fuel
|
Natural Gas |
|
Heating Type
|
Forced Air |
|
Stories Total
|
3 |
|
Type
|
Row / Townhouse |
|
Utility Water
|
Municipal Water |
Parking
Land
|
Acreage
|
No |
|
Sewer
|
Sanitary Sewer |
|
Size Irregular
|
23.58 X 90 Ft |
|
Size Total Text
|
23.58 X 90 Ft |
Rooms
| Level |
Type |
Length |
Width |
Dimensions |
|
Second Level |
Primary Bedroom |
3.9 m |
6.3 m |
3.9 m x 6.3 m |
|
Second Level |
Bedroom 2 |
2.8 m |
3.1 m |
2.8 m x 3.1 m |
|
Second Level |
Bedroom 3 |
2.8 m |
3.3 m |
2.8 m x 3.3 m |
|
Basement |
Recreational, Games Room |
5.9 m |
6 m |
5.9 m x 6 m |
|
Ground Level |
Kitchen |
3.5 m |
2.9 m |
3.5 m x 2.9 m |
|
Ground Level |
Eating Area |
3.5 m |
2.9 m |
3.5 m x 2.9 m |
|
Ground Level |
Living Room |
3.3 m |
6 m |
3.3 m x 6 m |
|
Ground Level |
Family Room |
3 m |
6.2 m |
3 m x 6.2 m |






