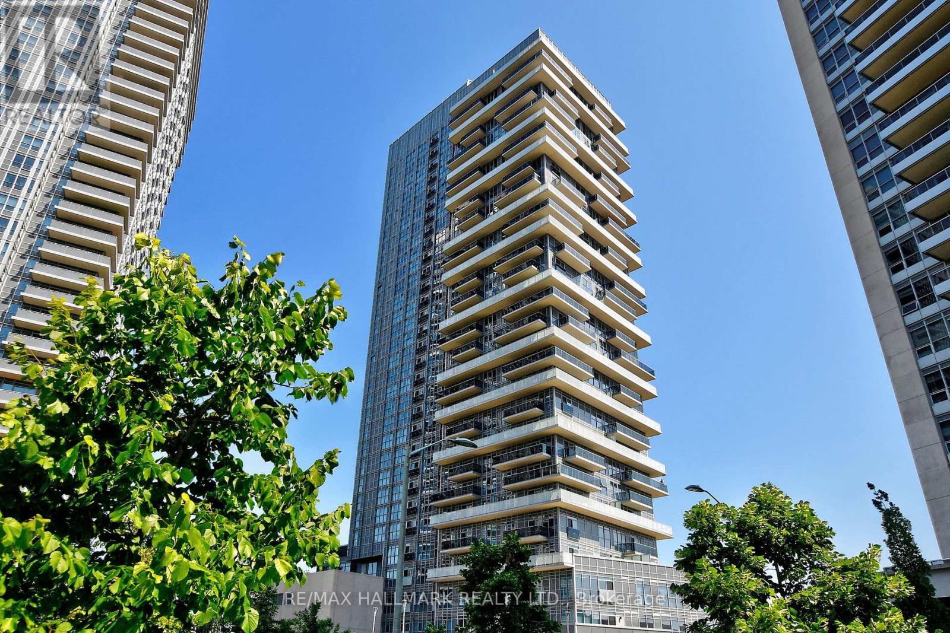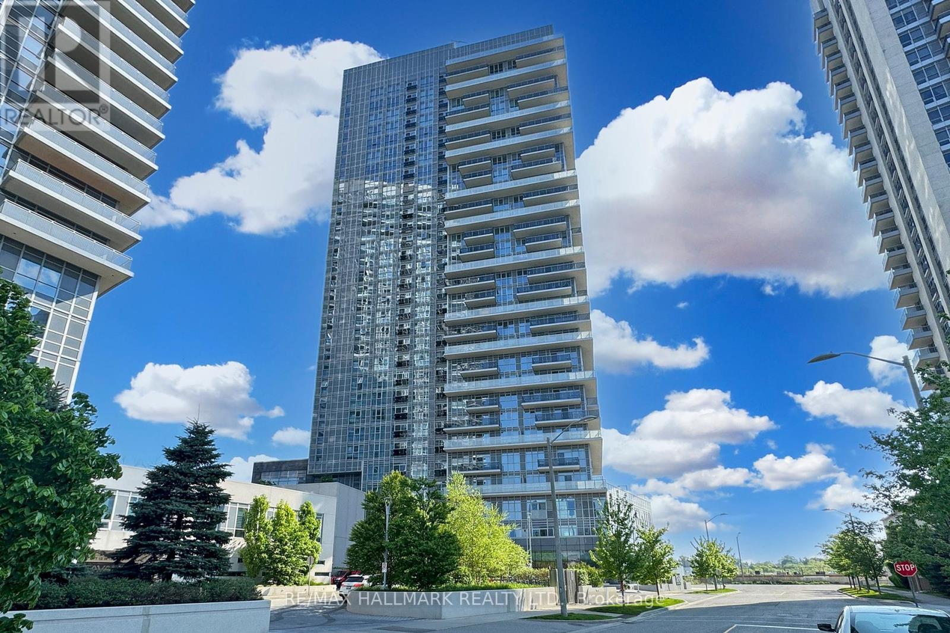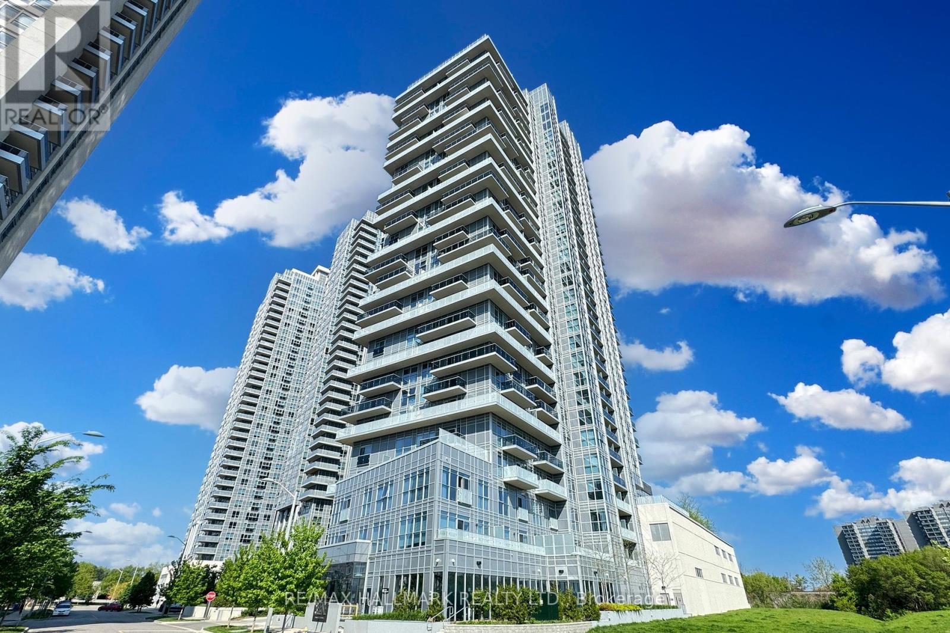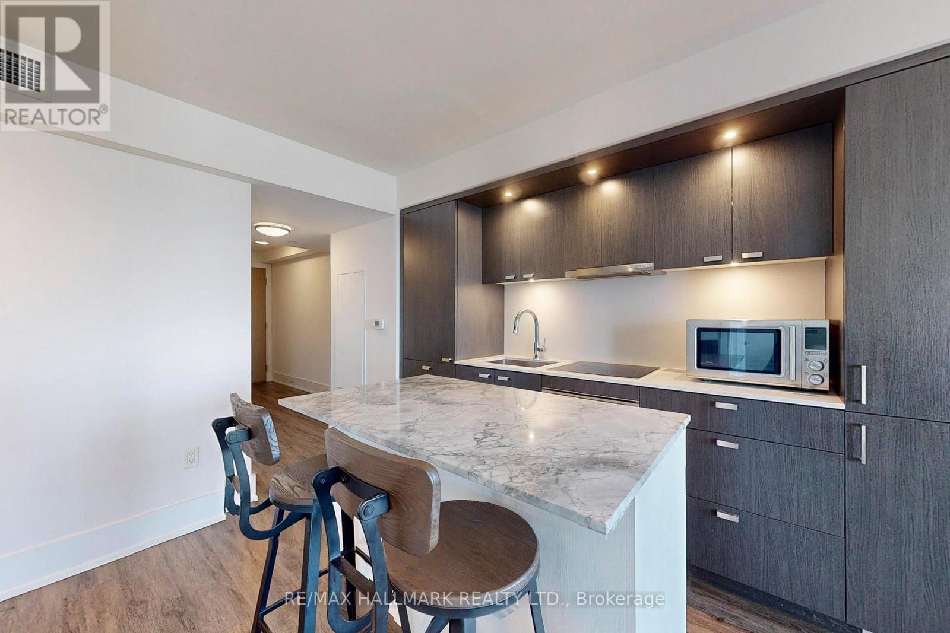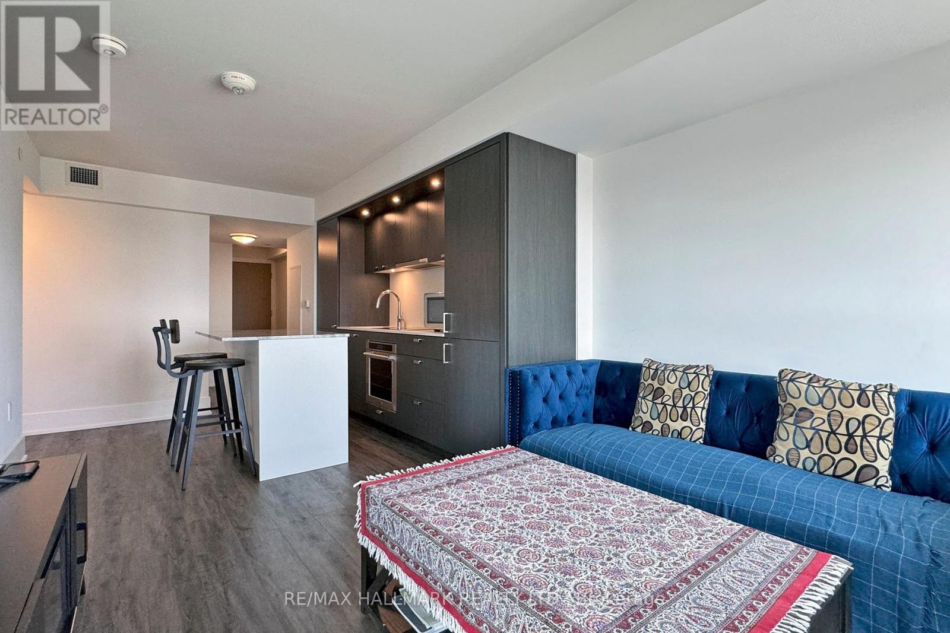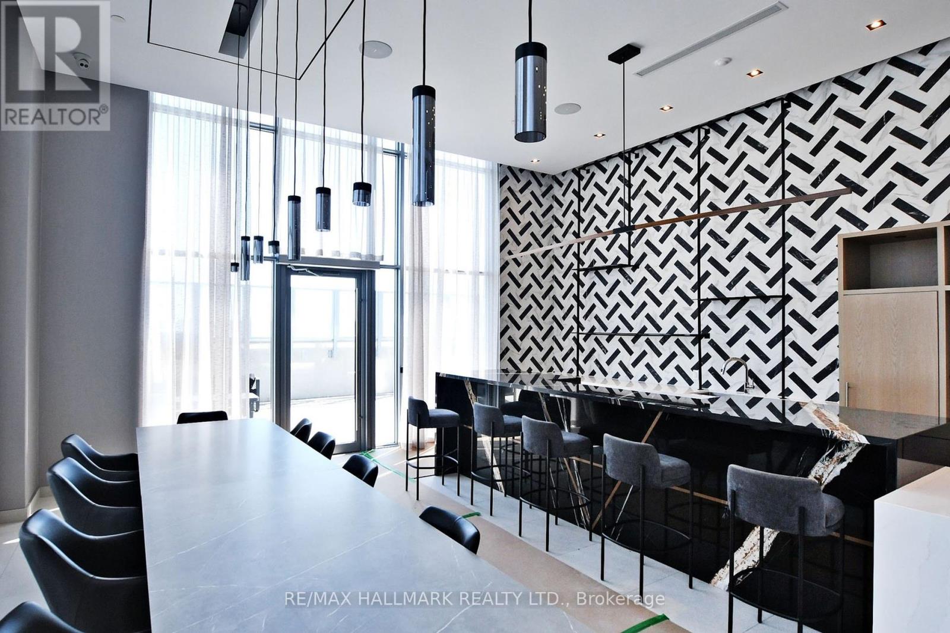2 Bedroom
1 Bathroom
Central Air Conditioning
Forced Air
$599,000Maintenance,
$555.18 Monthly
Welcome to This Beautiful 632 Sq Ft One Bedroom Plus Den Unit at Tridel's Selene at Metrogate. Over $50k Worth of Upgrades From Builder! Stunning Modern Kitchen with Upgraded Cabinetry, Integrated Appliances, Quartz Countertop & Backsplash, Undercabinet Lighting, Centre Island, Deep Undermount Sink & Chrome Faucet. Gorgeous 7"" Everwood Vinyl Flooring Throughout. Upgraded Spa Inspired Bathroom. Spacious Den Can Be Used as a Second Bedroom. Large Balcony with Beautiful Unobstructed East Facing Views. Very Convenient 3rd Floor Parking Spot and Locker Unit. World Class Building Amenities That Include 24 Hr Concierge, Stunning Grand Lobby, Party Lounge with Dining Room, Outdoor Terrace & BBQs, Fitness Centre, Sauna, Pet Spa, Games Room, Media Room and Visitor's Parking. This is Tridel's Final Building at Metrogate and the Quality of Finishes are Shown Throughout! Come See For Yourself and Be Impressed By the Quality of Life You Will Get From Living Here! Bulk Internet Service is Included in Maintenance. **** EXTRAS **** Conveniently Located Near Hwy 401, Agincourt Go Station, Walmart, No Frills, Metro, Foody World, Scarborough Town Centre & Endless Dining Options in the Neighbourhood. (id:27910)
Property Details
|
MLS® Number
|
E8349310 |
|
Property Type
|
Single Family |
|
Community Name
|
Agincourt South-Malvern West |
|
Amenities Near By
|
Park, Public Transit |
|
Community Features
|
Pet Restrictions, Community Centre |
|
Features
|
Balcony |
|
Parking Space Total
|
1 |
|
View Type
|
View |
Building
|
Bathroom Total
|
1 |
|
Bedrooms Above Ground
|
1 |
|
Bedrooms Below Ground
|
1 |
|
Bedrooms Total
|
2 |
|
Amenities
|
Security/concierge, Exercise Centre, Party Room, Visitor Parking, Storage - Locker |
|
Appliances
|
Cooktop, Dishwasher, Dryer, Oven, Refrigerator, Washer, Whirlpool, Window Coverings |
|
Cooling Type
|
Central Air Conditioning |
|
Exterior Finish
|
Concrete |
|
Heating Fuel
|
Natural Gas |
|
Heating Type
|
Forced Air |
|
Type
|
Apartment |
Parking
Land
|
Acreage
|
No |
|
Land Amenities
|
Park, Public Transit |
Rooms
| Level |
Type |
Length |
Width |
Dimensions |
|
Flat |
Living Room |
3.18 m |
2.9 m |
3.18 m x 2.9 m |
|
Flat |
Dining Room |
3.18 m |
2.9 m |
3.18 m x 2.9 m |
|
Flat |
Kitchen |
3.35 m |
2.97 m |
3.35 m x 2.97 m |
|
Flat |
Primary Bedroom |
3.05 m |
3 m |
3.05 m x 3 m |
|
Flat |
Den |
2.92 m |
1.83 m |
2.92 m x 1.83 m |

