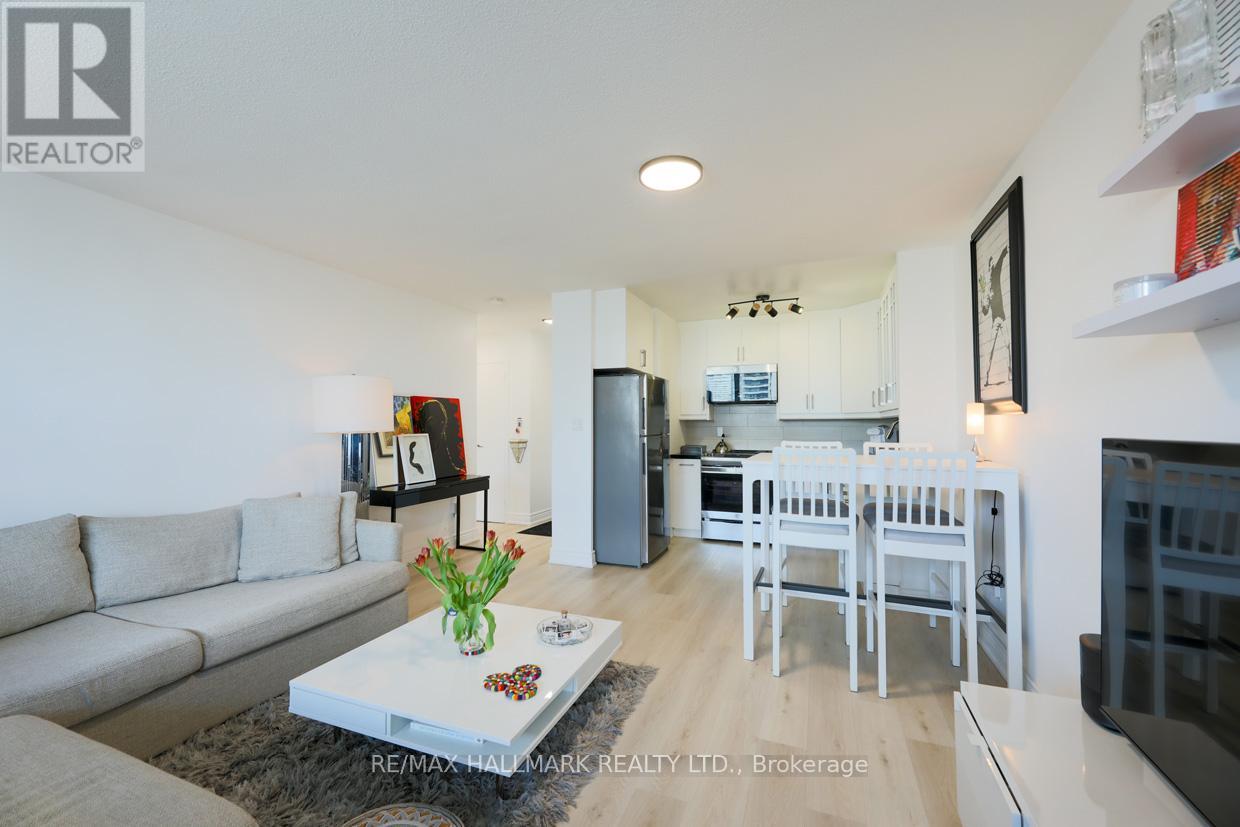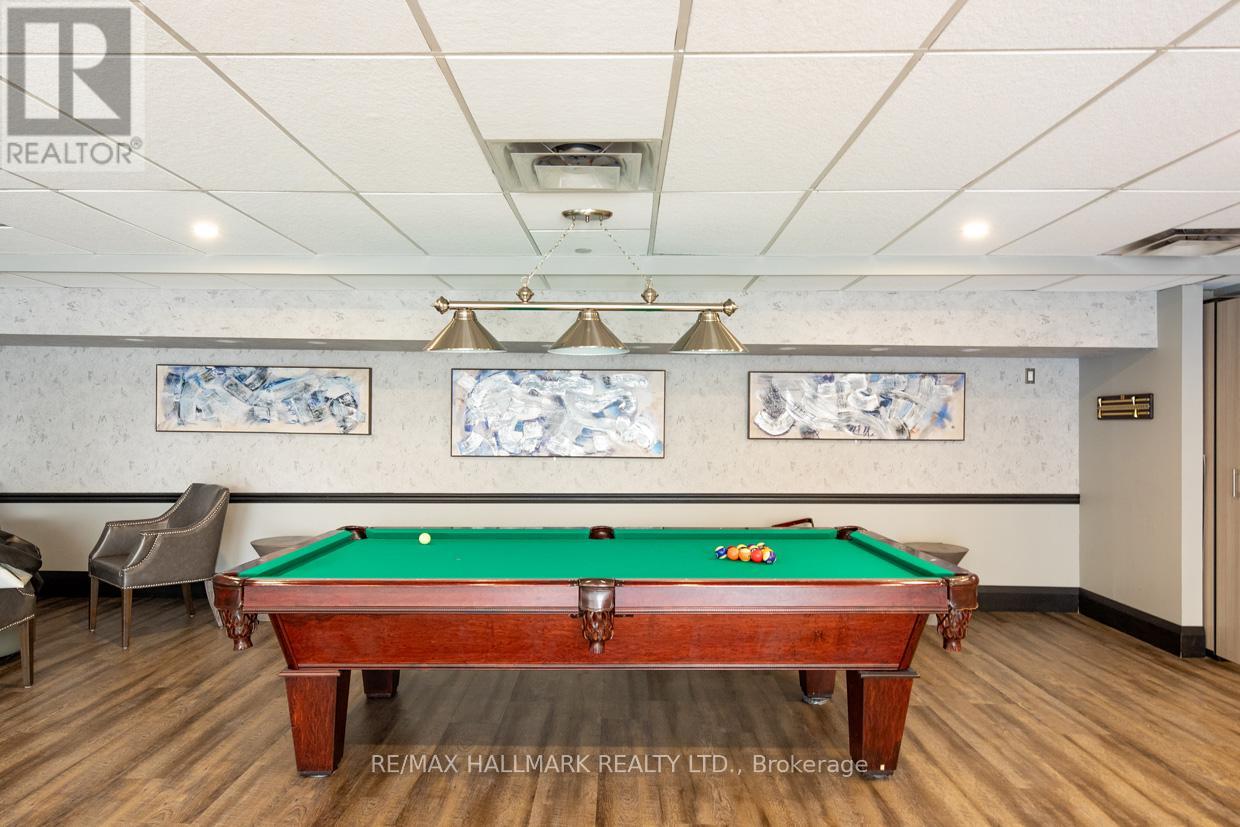1 Bedroom
1 Bathroom
Indoor Pool
Wall Unit
Other
$2,650 Monthly
Absolutely stunning west facing one bedroom condo with spectacular downtown views!! Totally renovated 580 square foot unit features an open concept design filled with natural light, modern kitchen with stone counters, new stainless appliances, ample cupboards, newer floors. recently renovated spa bathroom. Large bedroom with ceiling to floor windows and double closet, and a nook for a desk. Large private balcony can easily be enjoyed 3 seasons to enjoy magnificent Downtown Sunsets and City views!! The resort like building has been recently renovated including the lobby, elevators, amenities, all giving it a modern feel. Indulge in the large salt water pool with outside patio with BBQ's, sauna and newly updated change rooms. Situated just moments away from downtown, you'll have convenient access to parks, subway, schools, bike paths, and everything this vibrant city has to offer. Don't miss out on this bright and sunny gem! **** EXTRAS **** Can be leased fully furnished, perfect for a pied a terre or student!! **Rent includes all utilities, air conditioning, Cable TV and high speed internet** (id:27910)
Property Details
|
MLS® Number
|
C8338754 |
|
Property Type
|
Single Family |
|
Community Name
|
Cabbagetown-South St. James Town |
|
Amenities Near By
|
Public Transit, Park |
|
Community Features
|
Pet Restrictions, Community Centre |
|
Features
|
Balcony, Carpet Free, Sauna |
|
Parking Space Total
|
1 |
|
Pool Type
|
Indoor Pool |
|
View Type
|
City View |
Building
|
Bathroom Total
|
1 |
|
Bedrooms Above Ground
|
1 |
|
Bedrooms Total
|
1 |
|
Amenities
|
Security/concierge, Exercise Centre, Party Room, Sauna, Storage - Locker |
|
Appliances
|
Dishwasher, Microwave, Refrigerator, Stove |
|
Cooling Type
|
Wall Unit |
|
Exterior Finish
|
Brick |
|
Heating Fuel
|
Electric |
|
Heating Type
|
Other |
|
Type
|
Apartment |
Parking
Land
|
Acreage
|
No |
|
Land Amenities
|
Public Transit, Park |
Rooms
| Level |
Type |
Length |
Width |
Dimensions |
|
Main Level |
Living Room |
4.54 m |
3.72 m |
4.54 m x 3.72 m |
|
Main Level |
Dining Room |
4.54 m |
3.72 m |
4.54 m x 3.72 m |
|
Main Level |
Kitchen |
2.77 m |
2.62 m |
2.77 m x 2.62 m |
|
Main Level |
Primary Bedroom |
4.35 m |
3.2 m |
4.35 m x 3.2 m |
|
Main Level |
Other |
4.5 m |
1.8 m |
4.5 m x 1.8 m |






























