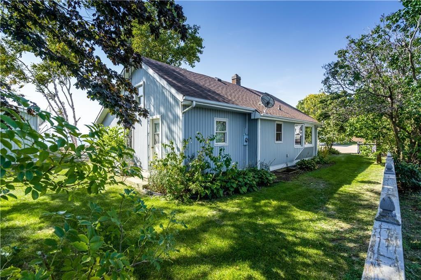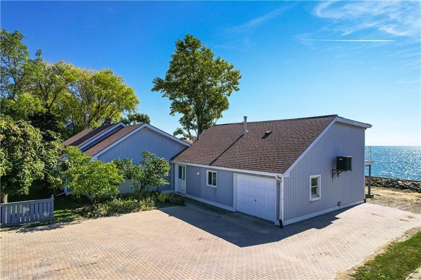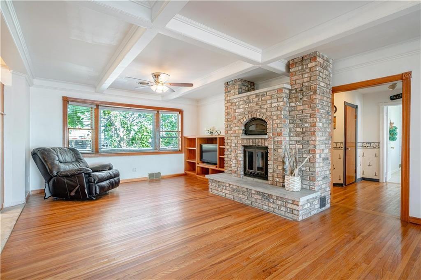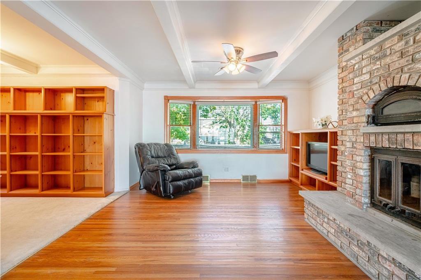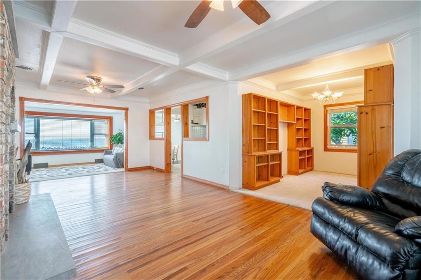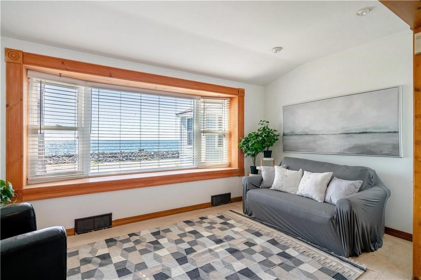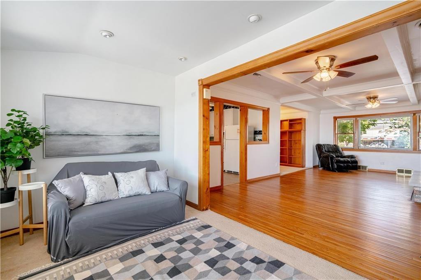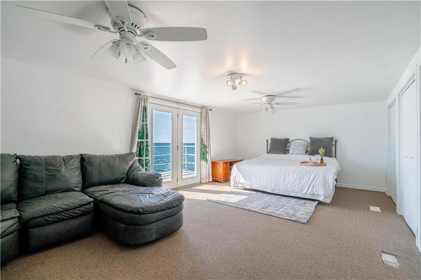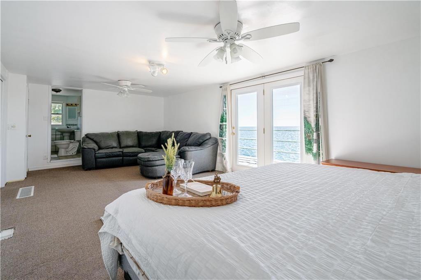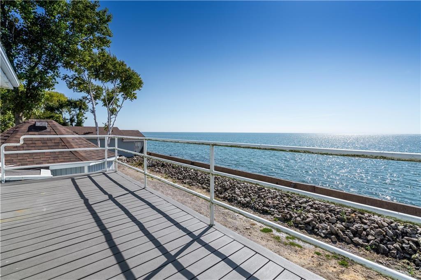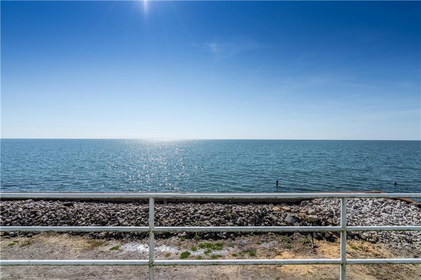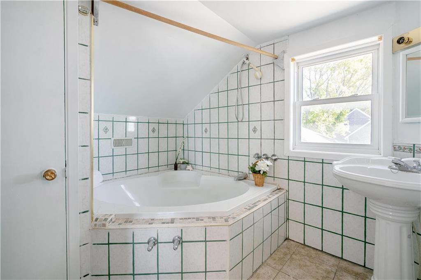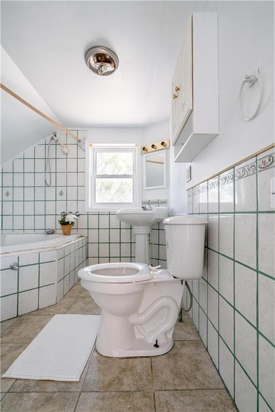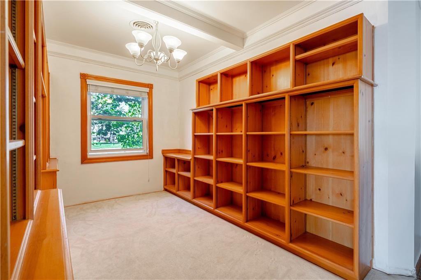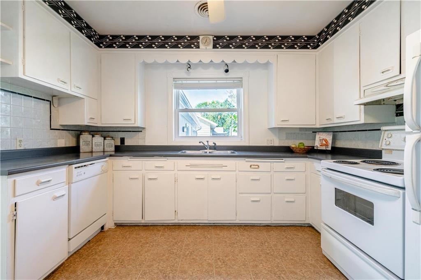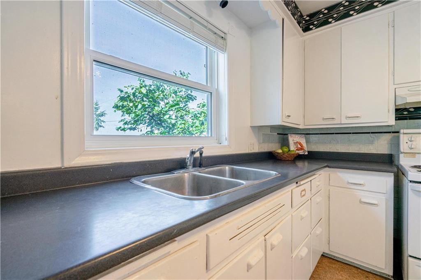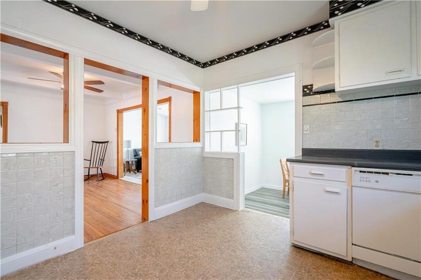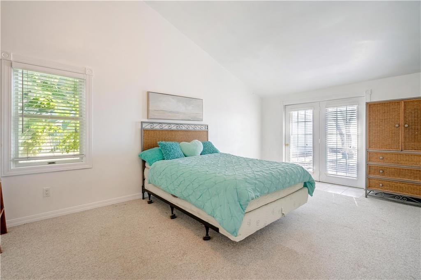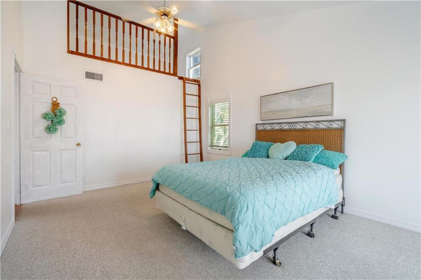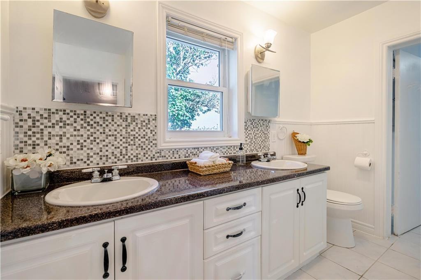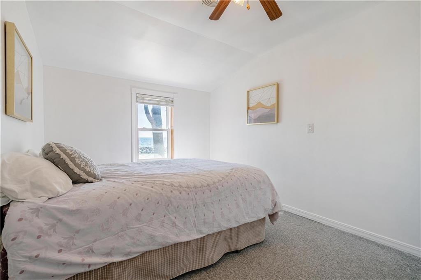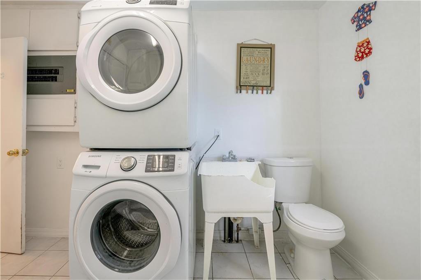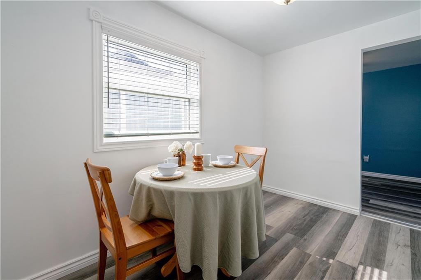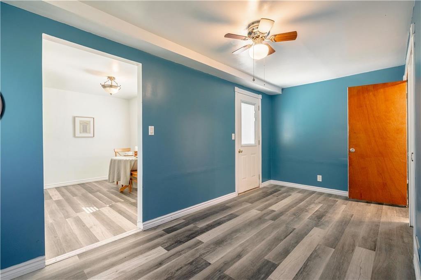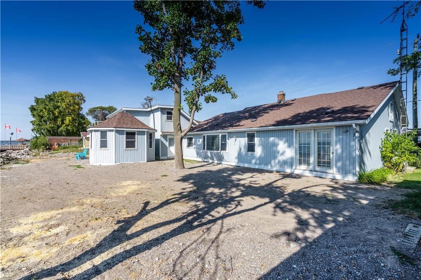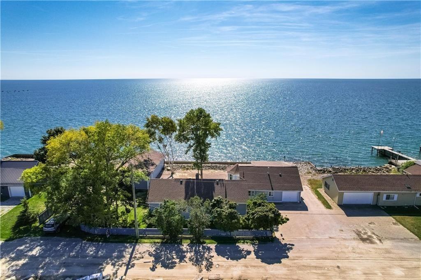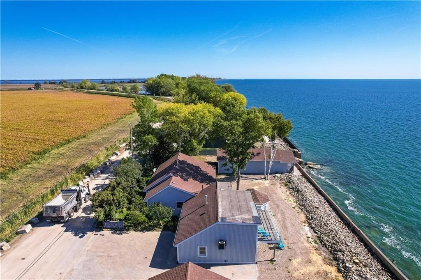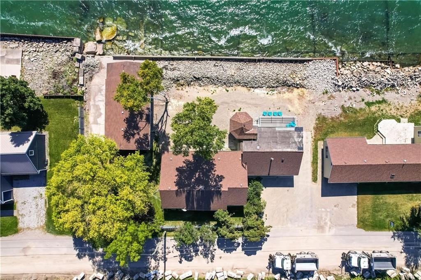3 Bedroom
3 Bathroom
1130 sqft
2 Level
Fireplace
Central Air Conditioning
Baseboard Heaters
Waterfront
$649,900
Spacious Lake Erie waterfront property with all the trimmings! With 145ft of frontage, you get a well treed lot, fantastic shoreline protection in place, a large home, multiple garages and stunning views of Lake Erie for miles! This large home is equipped with 3+ bedrooms, 3 full bathrooms and a big open concept main floor living area, perfect for hosting/entertaining. Cozy up by the fireplace in the living room or read a book in the tea room overlooking the water. Maybe take a dip in the hot tub lounge or get your family dinners ready in your big kitchen. All bedrooms have water views of beautiful Lake Erie with the primary bedroom being equipped with ensuite bath, plenty of closets and a walkout to a 8X21ft deck overlooking the water. Another bedroom has a walkout to the back yard and a loft bunkie! (Easily convert 2 more rooms to bedrooms). You will love the ability to store the boat and all the toys in your attached garage with inside entry as well as a very large detached garage/boathouse. Less than 3hrs from GTA and 1hr to London and Windsor. This is the waterfront property you have been waiting for! (id:27910)
Property Details
|
MLS® Number
|
H4187055 |
|
Property Type
|
Single Family |
|
AmenitiesNearBy
|
Golf Course, Public Transit, Marina, Recreation |
|
CommunityFeatures
|
Quiet Area, Community Centre |
|
EquipmentType
|
Water Heater |
|
Features
|
Park Setting, Park/reserve, Golf Course/parkland, Beach, Double Width Or More Driveway, Country Residential |
|
ParkingSpaceTotal
|
5 |
|
RentalEquipmentType
|
Water Heater |
|
Structure
|
Boathouse |
|
WaterFrontType
|
Waterfront |
Building
|
BathroomTotal
|
3 |
|
BedroomsAboveGround
|
3 |
|
BedroomsTotal
|
3 |
|
Appliances
|
Dryer, Refrigerator, Stove, Washer, Hot Tub |
|
ArchitecturalStyle
|
2 Level |
|
BasementDevelopment
|
Unfinished |
|
BasementType
|
Crawl Space (unfinished) |
|
ConstructedDate
|
1927 |
|
ConstructionStyleAttachment
|
Detached |
|
CoolingType
|
Central Air Conditioning |
|
ExteriorFinish
|
Vinyl Siding |
|
FireplaceFuel
|
Wood |
|
FireplacePresent
|
Yes |
|
FireplaceType
|
Other - See Remarks |
|
FoundationType
|
Block |
|
HeatingFuel
|
Electric |
|
HeatingType
|
Baseboard Heaters |
|
StoriesTotal
|
2 |
|
SizeExterior
|
1130 Sqft |
|
SizeInterior
|
1130 Sqft |
|
Type
|
House |
|
UtilityWater
|
Municipal Water |
Parking
|
Attached Garage
|
|
|
Detached Garage
|
|
|
Interlocked
|
|
Land
|
Acreage
|
No |
|
LandAmenities
|
Golf Course, Public Transit, Marina, Recreation |
|
Sewer
|
Municipal Sewage System |
|
SizeDepth
|
104 Ft |
|
SizeFrontage
|
145 Ft |
|
SizeIrregular
|
145 X 104.13 |
|
SizeTotalText
|
145 X 104.13|under 1/2 Acre |
|
SoilType
|
Clay, Sand/gravel |
Rooms
| Level |
Type |
Length |
Width |
Dimensions |
|
Second Level |
4pc Ensuite Bath |
|
|
7' 8'' x 9' 1'' |
|
Second Level |
Primary Bedroom |
|
|
23' 3'' x 15' 6'' |
|
Ground Level |
Mud Room |
|
|
8' 3'' x 7' 9'' |
|
Ground Level |
Storage |
|
|
3' 10'' x 5' 5'' |
|
Ground Level |
Sauna |
|
|
21' 0'' x 13' 7'' |
|
Ground Level |
Utility Room |
|
|
7' 7'' x 6' 5'' |
|
Ground Level |
Bedroom |
|
|
18' 6'' x 11' 8'' |
|
Ground Level |
Bedroom |
|
|
14' 8'' x 9' 6'' |
|
Ground Level |
3pc Bathroom |
|
|
11' 6'' x 9' 5'' |
|
Ground Level |
5pc Bathroom |
|
|
9' 3'' x 7' 2'' |
|
Ground Level |
Office |
|
|
11' 3'' x 7' 9'' |
|
Ground Level |
Living Room |
|
|
23' 4'' x 13' 5'' |
|
Ground Level |
Sitting Room |
|
|
13' 4'' x 7' 7'' |
|
Ground Level |
Kitchen |
|
|
11' 5'' x 12' 0'' |
|
Ground Level |
Additional Bedroom |
|
|
23' 3'' x 9' 7'' |
|
Ground Level |
Dining Room |
|
|
11' 5'' x 7' 9'' |
|
Ground Level |
Foyer |
|
|
17' 3'' x 7' 10'' |

