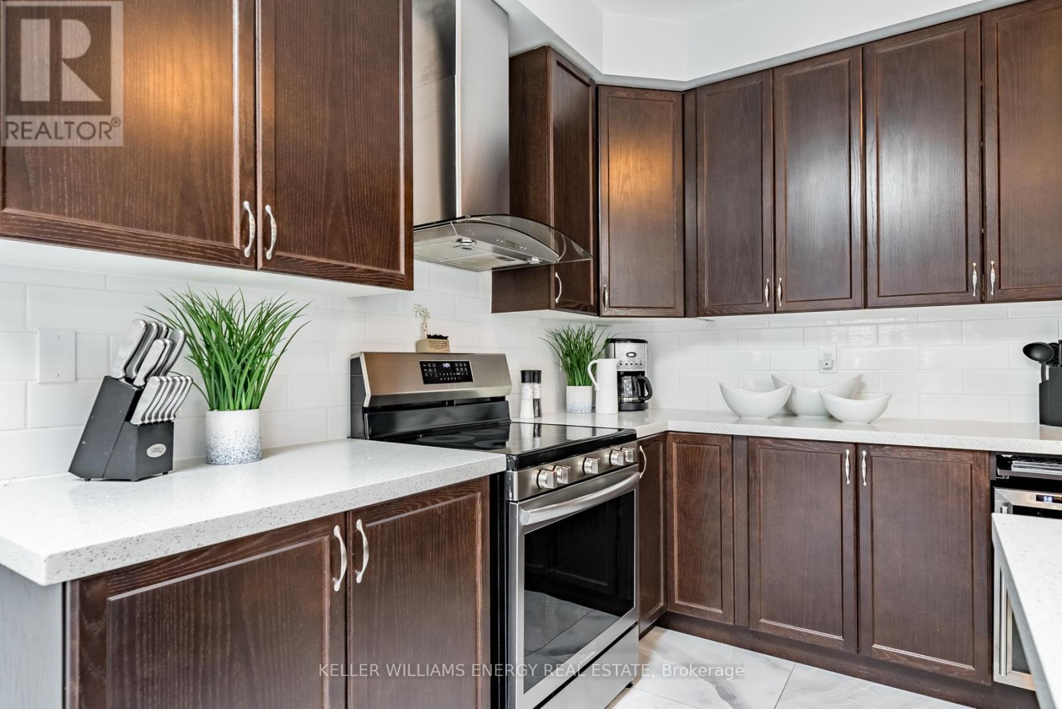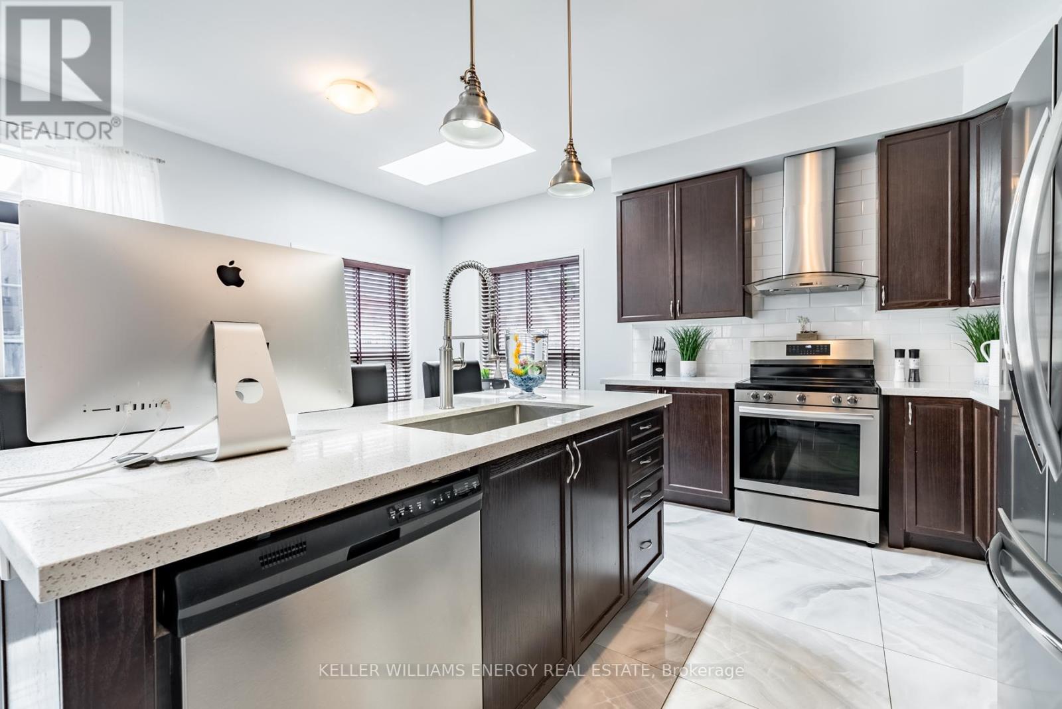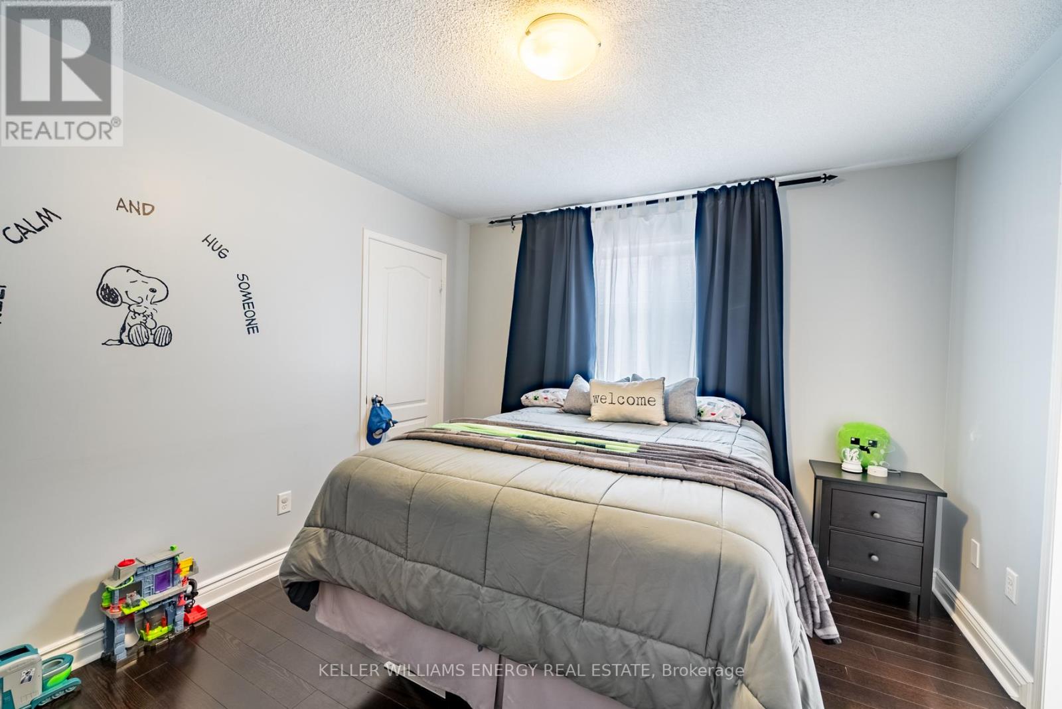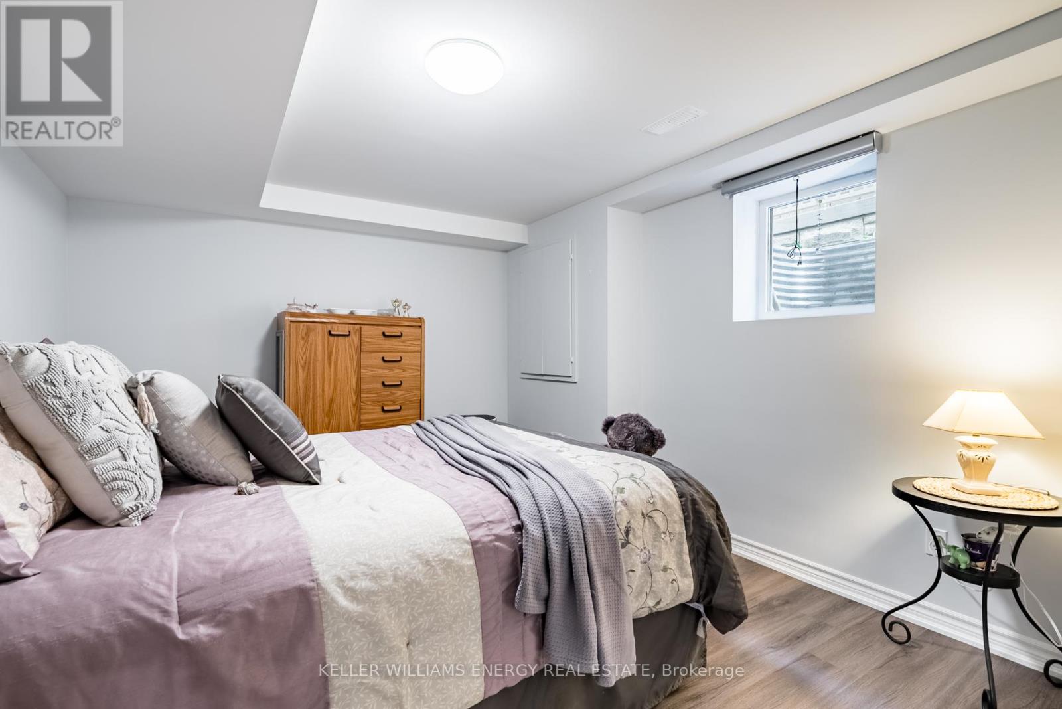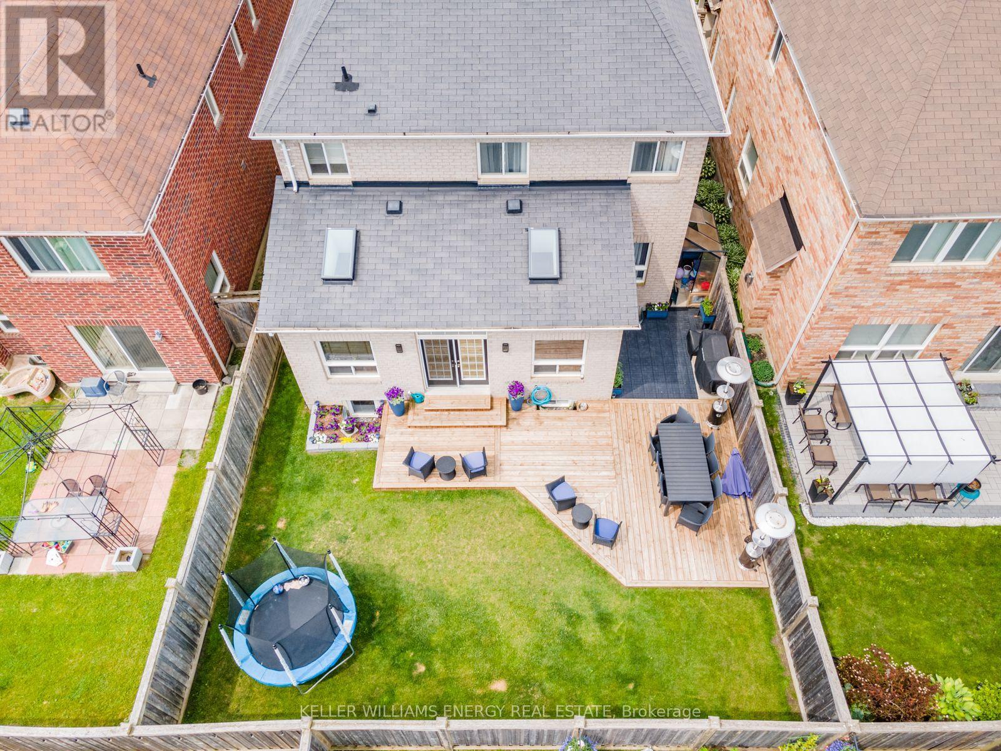7 Bedroom
6 Bathroom
Fireplace
Central Air Conditioning
Forced Air
$1,349,900
Absolutely Stunning!!! This 4+3 bedroom and 6 bath home, Beautiful and Spacious perfect for any family or multi-generational family! Located in the sought-after Taunton Community in North Oshawa this home boasts all the top upgrades and features. Main level with Large Living and Dining areas, Hardwood and Porcelain throughout, and Family room with Fireplace. The Eat-In Kitchen features Quartz countertops, Stainless-Steel Appliances and Walk-Out to the stunning patio and fully fenced backyard. Upper Level has an additional living space for an office or TV room. 4 Large bedrooms with each with their own Ensuites! Lower Level is fully finished with a Kitchenette, 3 full bedrooms, with 2 baths, Perfect as an In-Law suite! This home offers you everything you could possibly need, don't miss out on this amazing opportunity! (id:27910)
Open House
This property has open houses!
Starts at:
2:00 pm
Ends at:
4:00 pm
Property Details
|
MLS® Number
|
E8440888 |
|
Property Type
|
Single Family |
|
Community Name
|
Taunton |
|
Parking Space Total
|
6 |
Building
|
Bathroom Total
|
6 |
|
Bedrooms Above Ground
|
4 |
|
Bedrooms Below Ground
|
3 |
|
Bedrooms Total
|
7 |
|
Appliances
|
Window Coverings |
|
Basement Development
|
Finished |
|
Basement Type
|
N/a (finished) |
|
Construction Style Attachment
|
Detached |
|
Cooling Type
|
Central Air Conditioning |
|
Exterior Finish
|
Brick |
|
Fireplace Present
|
Yes |
|
Fireplace Total
|
1 |
|
Foundation Type
|
Concrete |
|
Heating Fuel
|
Natural Gas |
|
Heating Type
|
Forced Air |
|
Stories Total
|
2 |
|
Type
|
House |
|
Utility Water
|
Municipal Water |
Parking
Land
|
Acreage
|
No |
|
Sewer
|
Sanitary Sewer |
|
Size Irregular
|
40.06 X 109.09 Ft |
|
Size Total Text
|
40.06 X 109.09 Ft |
Rooms
| Level |
Type |
Length |
Width |
Dimensions |
|
Second Level |
Other |
3.64 m |
5.44 m |
3.64 m x 5.44 m |
|
Second Level |
Primary Bedroom |
3.65 m |
5.43 m |
3.65 m x 5.43 m |
|
Second Level |
Bedroom 2 |
3.34 m |
3.59 m |
3.34 m x 3.59 m |
|
Second Level |
Bedroom 3 |
3.34 m |
3.64 m |
3.34 m x 3.64 m |
|
Second Level |
Bedroom 4 |
3.48 m |
4.24 m |
3.48 m x 4.24 m |
|
Lower Level |
Bedroom 5 |
4.04 m |
2.89 m |
4.04 m x 2.89 m |
|
Lower Level |
Bedroom |
3.53 m |
3.44 m |
3.53 m x 3.44 m |
|
Lower Level |
Recreational, Games Room |
10.25 m |
6.48 m |
10.25 m x 6.48 m |
|
Main Level |
Living Room |
4.04 m |
4.41 m |
4.04 m x 4.41 m |
|
Main Level |
Dining Room |
3.95 m |
3.65 m |
3.95 m x 3.65 m |
|
Main Level |
Family Room |
3.62 m |
5.15 m |
3.62 m x 5.15 m |
|
Main Level |
Kitchen |
5.35 m |
4.4 m |
5.35 m x 4.4 m |









