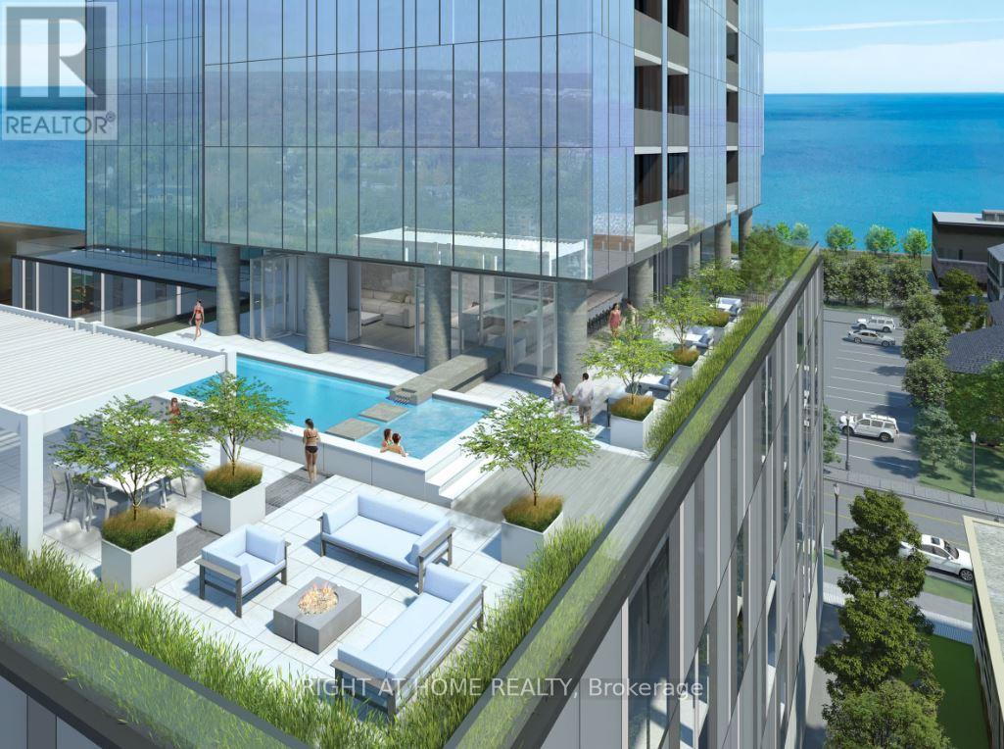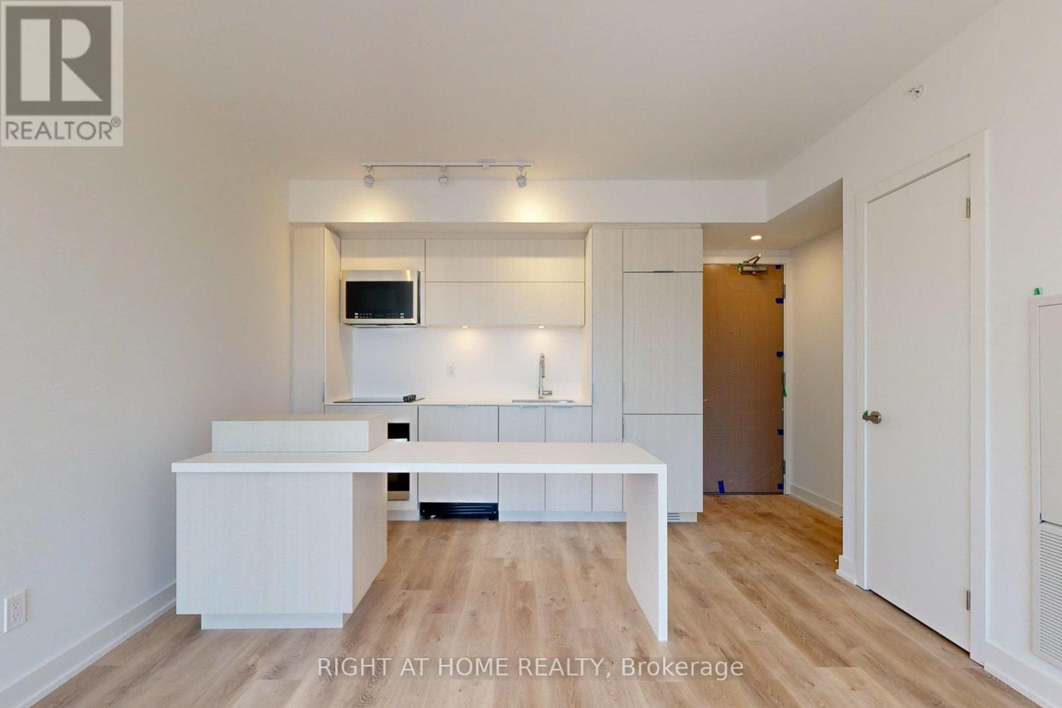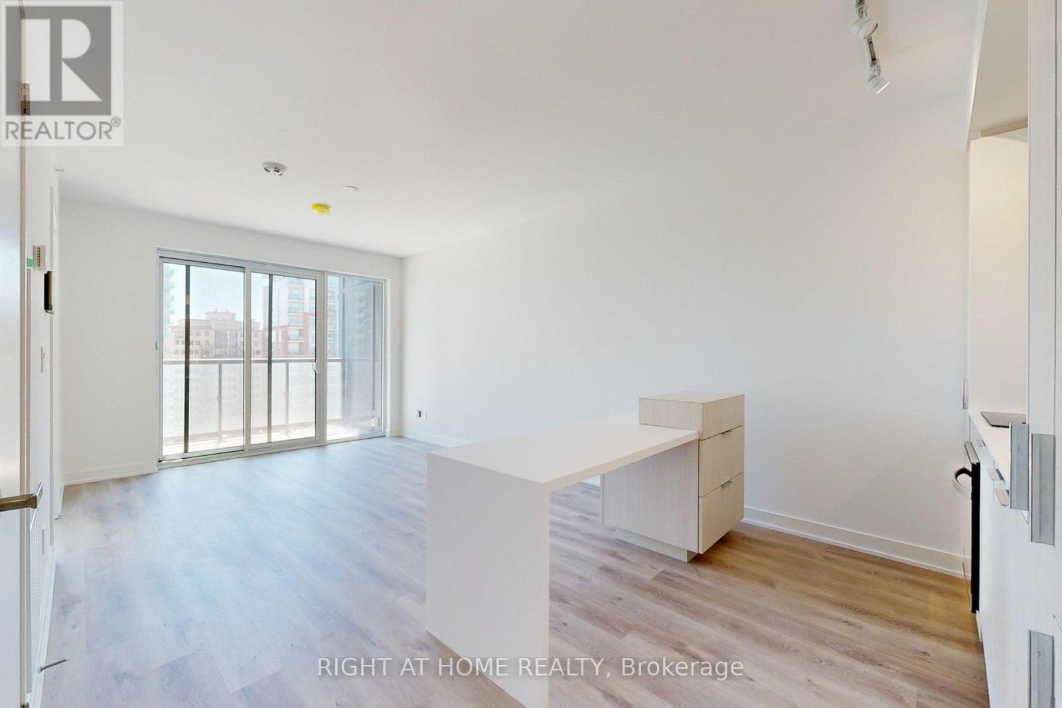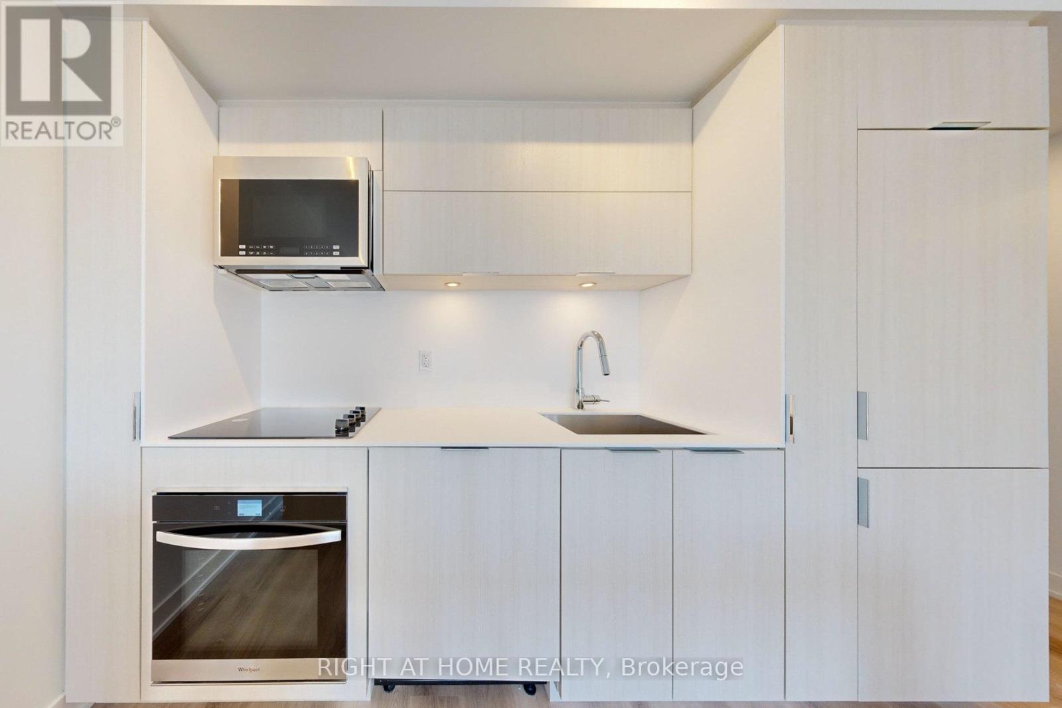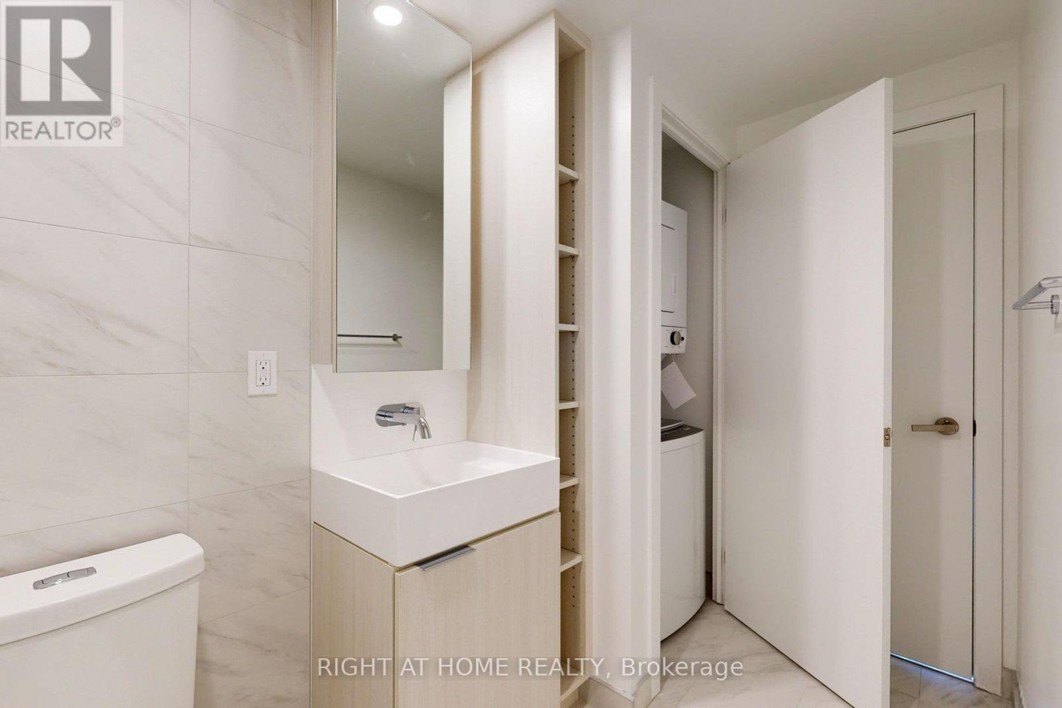1 Bedroom
1 Bathroom
Indoor Pool
Central Air Conditioning
Forced Air
$629,999Maintenance,
$0.83 Monthly
Location, Location, Location! Luxury Living at the beautiful Brand New Nautique Residents. Enjoy the waterfront lifestyle with gorgeous lake views. This Bright and sunny one-bedroom apartment has 8.5' Ceilings, one Bathroom Open Concept Living Space, Luxurious Upgrades, and one Locker. Don't Miss This Opportunity To Live On The Lake. You Can Walk To Spencer Smith Park, Restaurants, Coffee Shops, The Pearle Spa And All The Summer Festivals! One Step from: Burlington Centre, No Frills, Walmart, Central Park, GO Station, Public Library and much more. Building Amenities included: Dining Room, Dining and Bar Areas, Indoor/Outdoor Yoga Studio, Fitness Centre, 20th Floor Sky Lounge, Fire Pits, Swimming Pool, Whirlpool, and Outdoor Terrace. Included in the maintenance fee: Maintaining all common areas, 24 hour concierge, Sweeping and maintaining the underground parking garage, locker maintenance, Landscaping the front lawns and courtyards, Contributing to the reserve fund of the condominium to maintain the community as it ages, Bell Internet Package, Adi Smart Home Tech Package. **** EXTRAS **** The pictures were taken from a unit on the 9th floor with the same layout, and the view was taken from the 16th floor with the same exposure. (id:27910)
Property Details
|
MLS® Number
|
W8407168 |
|
Property Type
|
Single Family |
|
Community Name
|
Brant |
|
Community Features
|
Pet Restrictions |
|
Features
|
Balcony |
|
Parking Space Total
|
1 |
|
Pool Type
|
Indoor Pool |
|
View Type
|
City View, Lake View |
Building
|
Bathroom Total
|
1 |
|
Bedrooms Above Ground
|
1 |
|
Bedrooms Total
|
1 |
|
Amenities
|
Exercise Centre, Visitor Parking, Sauna, Storage - Locker, Security/concierge |
|
Appliances
|
Dishwasher, Dryer, Microwave, Refrigerator, Stove, Washer |
|
Cooling Type
|
Central Air Conditioning |
|
Exterior Finish
|
Concrete |
|
Heating Fuel
|
Natural Gas |
|
Heating Type
|
Forced Air |
|
Type
|
Apartment |
Parking
Land
Rooms
| Level |
Type |
Length |
Width |
Dimensions |
|
Main Level |
Living Room |
3.5 m |
4.5 m |
3.5 m x 4.5 m |
|
Main Level |
Kitchen |
4.15 m |
1.78 m |
4.15 m x 1.78 m |
|
Main Level |
Bedroom |
3.04 m |
4.31 m |
3.04 m x 4.31 m |
|
Main Level |
Bathroom |
1.51 m |
3.39 m |
1.51 m x 3.39 m |

