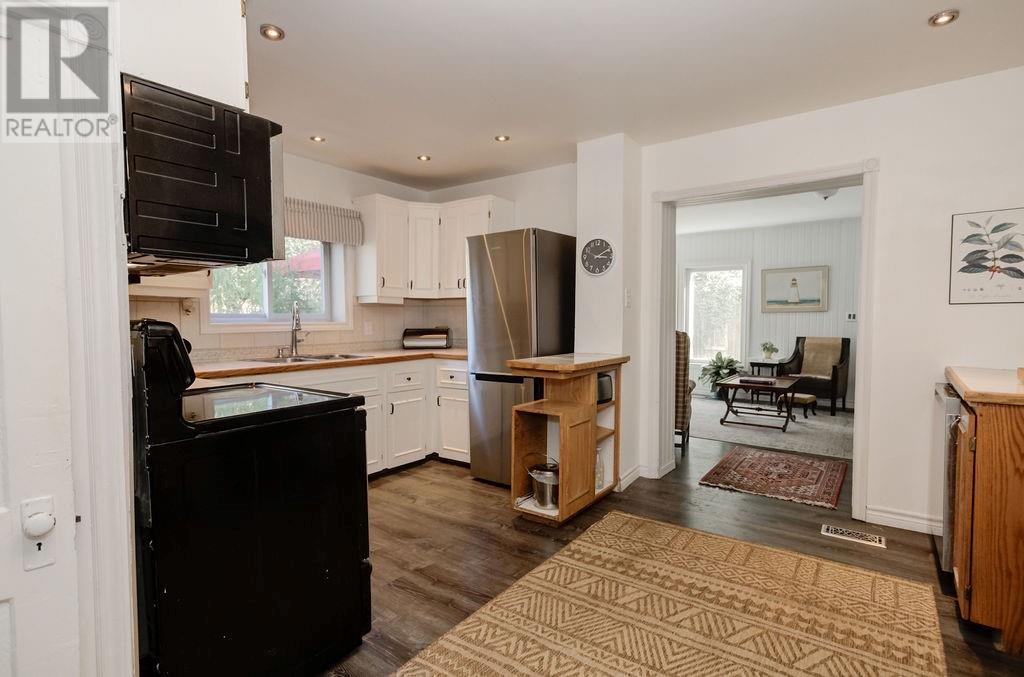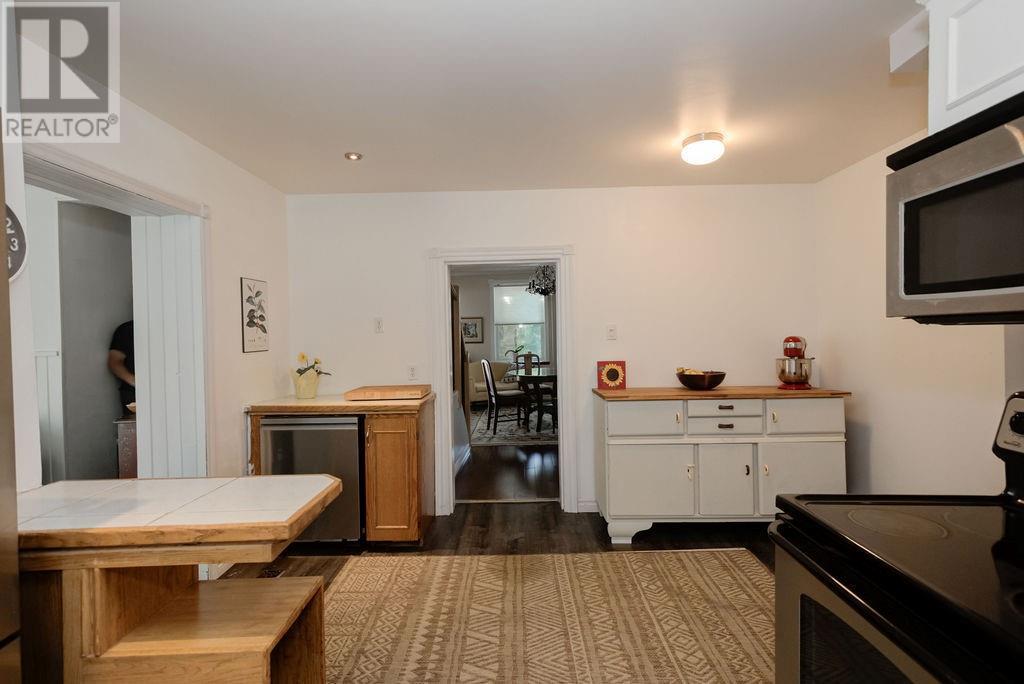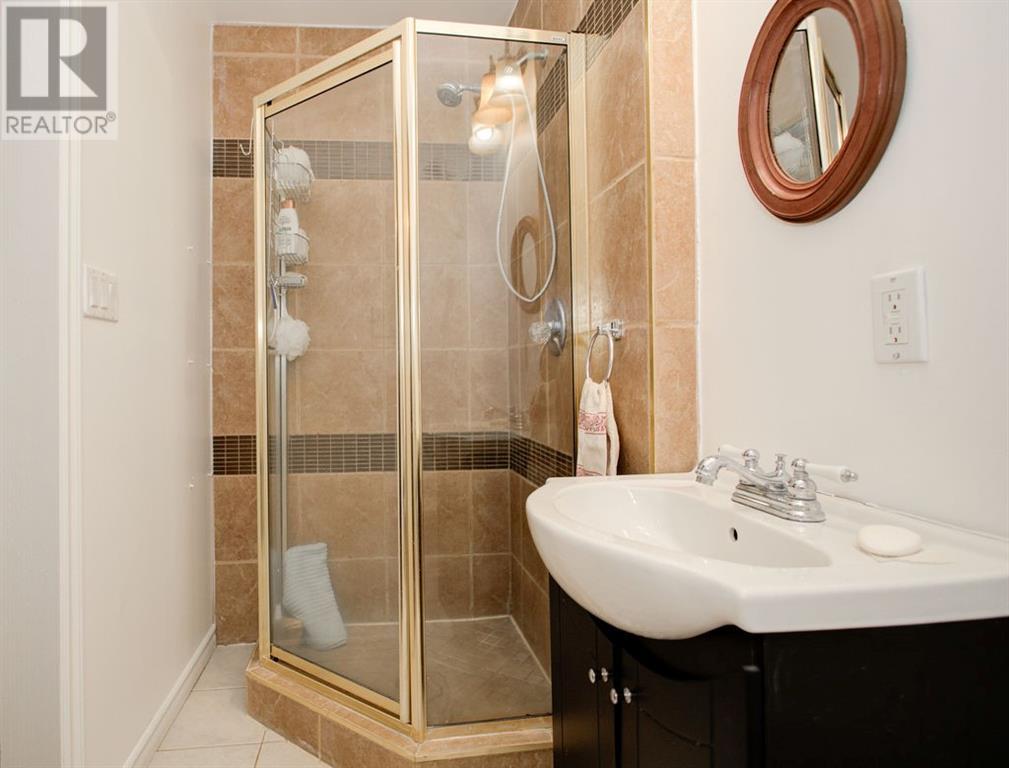4 Bedroom
3 Bathroom
Central Air Conditioning
Forced Air
$365,000
OPEN HOUSE OCT 5, 2-4 PM - Welcome to 181 Cecelia St, this charming and spacious 4-bedroom home where comfort and convenience meet in a perfect blend. The main floor offers a traditional layout with a functional kitchen and separate living and dining room. Enjoy a sun-drenched back room that overlooks a newly updated deck and lush backyard gardens. The second floor has a primary bedroom with a three-piece ensuite, 3 additional bedrooms, den/home office, and a convenient three-piece bathroom with laundry, making everyday chores a breeze! Step outside to discover a large, fenced-in yard complete with mature trees and a tranquil pond, providing a peaceful escape for outdoor relaxation or play. This home is steps away from downtown shops, restaurants, and groceries. (id:28469)
Open House
This property has open houses!
Starts at:
2:00 pm
Ends at:
4:00 pm
Property Details
|
MLS® Number
|
1407882 |
|
Property Type
|
Single Family |
|
Neigbourhood
|
Pembroke East End |
|
AmenitiesNearBy
|
Shopping, Water Nearby |
|
ParkingSpaceTotal
|
3 |
|
Structure
|
Patio(s) |
Building
|
BathroomTotal
|
3 |
|
BedroomsAboveGround
|
4 |
|
BedroomsTotal
|
4 |
|
Appliances
|
Refrigerator, Dishwasher, Hood Fan, Microwave Range Hood Combo, Stove, Washer |
|
BasementDevelopment
|
Unfinished |
|
BasementFeatures
|
Low |
|
BasementType
|
Unknown (unfinished) |
|
ConstructedDate
|
1900 |
|
ConstructionStyleAttachment
|
Detached |
|
CoolingType
|
Central Air Conditioning |
|
ExteriorFinish
|
Brick, Siding |
|
FlooringType
|
Mixed Flooring, Hardwood |
|
FoundationType
|
Stone |
|
HalfBathTotal
|
1 |
|
HeatingFuel
|
Natural Gas |
|
HeatingType
|
Forced Air |
|
StoriesTotal
|
2 |
|
Type
|
House |
|
UtilityWater
|
Municipal Water |
Parking
Land
|
Acreage
|
No |
|
FenceType
|
Fenced Yard |
|
LandAmenities
|
Shopping, Water Nearby |
|
Sewer
|
Municipal Sewage System |
|
SizeDepth
|
128 Ft ,1 In |
|
SizeFrontage
|
60 Ft ,7 In |
|
SizeIrregular
|
60.61 Ft X 128.09 Ft |
|
SizeTotalText
|
60.61 Ft X 128.09 Ft |
|
ZoningDescription
|
Res |
Rooms
| Level |
Type |
Length |
Width |
Dimensions |
|
Second Level |
Primary Bedroom |
|
|
13'5" x 10'3" |
|
Second Level |
Bedroom |
|
|
11'2" x 9'1" |
|
Second Level |
Bedroom |
|
|
13'0" x 8'9" |
|
Second Level |
Bedroom |
|
|
14'0" x 8'10" |
|
Second Level |
Den |
|
|
9'0" x 8'3" |
|
Main Level |
Kitchen |
|
|
16'0" x 10'0" |
|
Main Level |
Dining Room |
|
|
18'8" x 10'2" |
|
Main Level |
Living Room |
|
|
14'9" x 13'7" |































