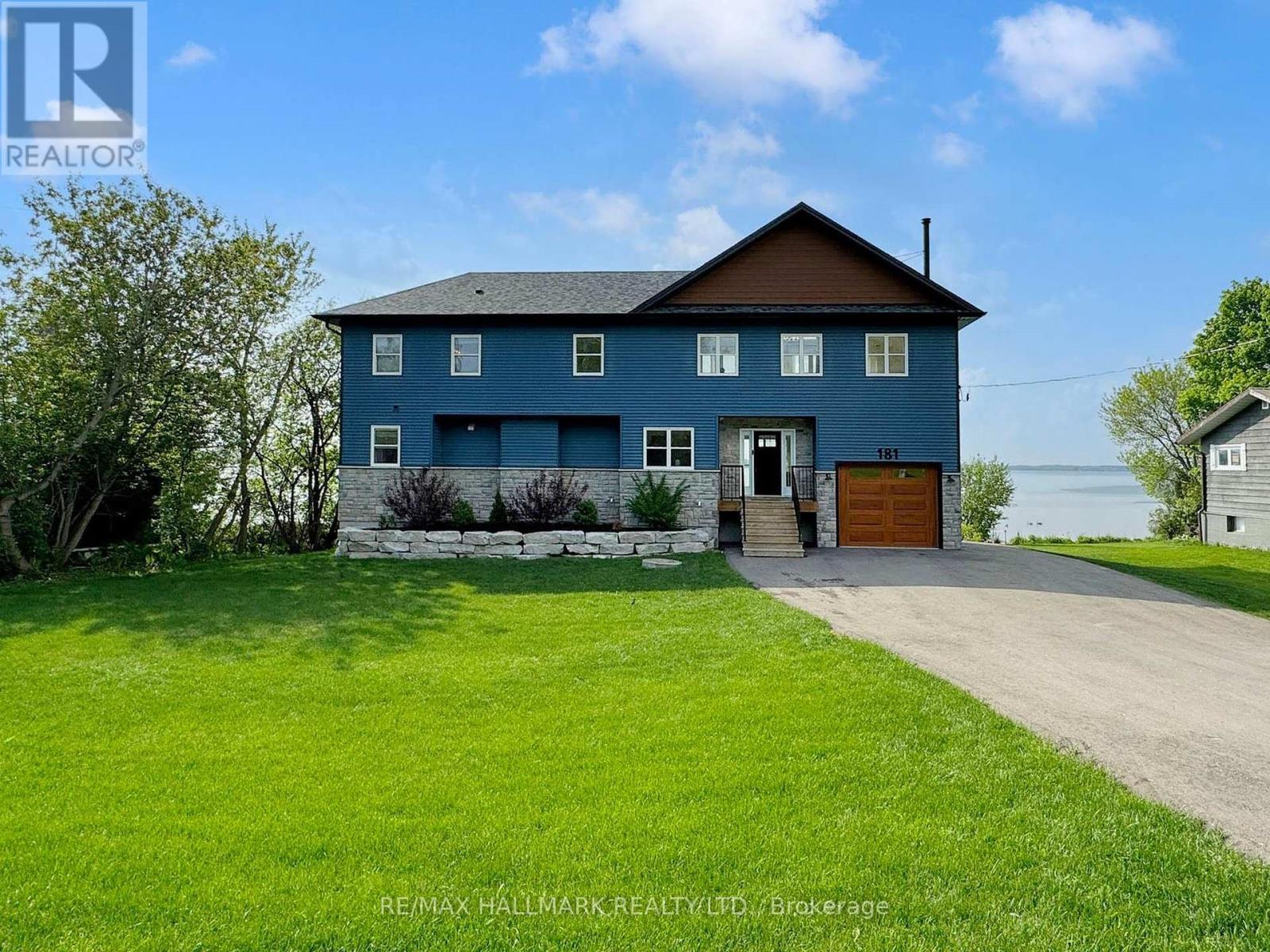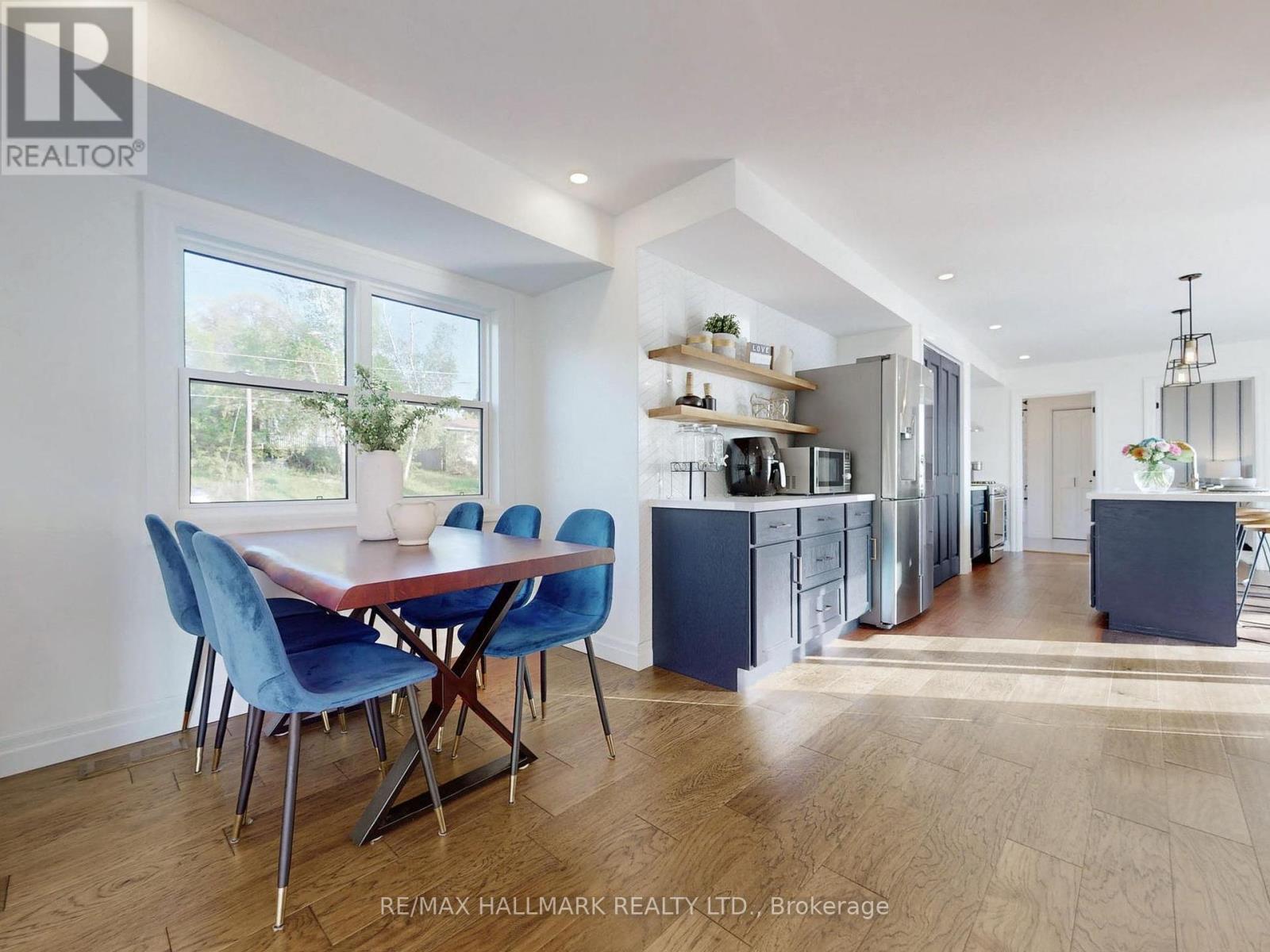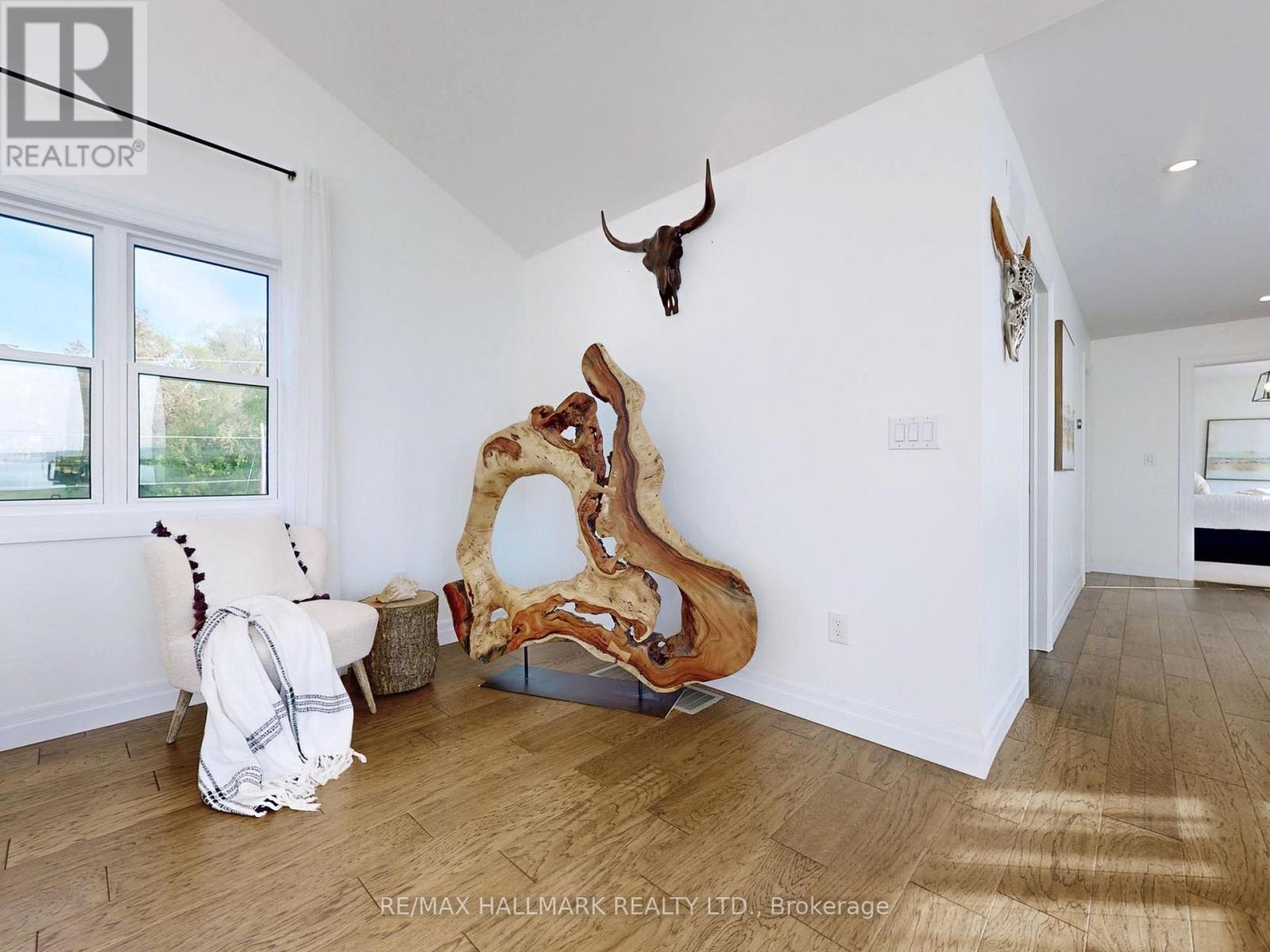4 Bedroom
2 Bathroom
Fireplace
Central Air Conditioning
Forced Air
Waterfront
$1,670,000
Exceptional Opportunity to Discover a Beautifully Crafted Waterfront Home in the Serene Community of Caesarea. This 3+1 bedroom, 2-bath Residence Offers Panoramic Views of Lake Scugog and Boasts a Prized 100 ft Sandy Shoreline. The Main Floor Features an Open-concept Gourmet kitchen and Dining Area, a Bedroom, and a Bath, with Two Walkouts Leading to a Spacious and Breathtaking Deck. Upstairs, The Great Room Impresses a Cathedral Ceiling, Magnificent Wood Fireplace and Expansive Windows that Frame Stunning Lake Vistas, a Primary Suite Overlooking Lake With a Semi - en-suite Bath. The Finished Basement Includes a Bedroom, A W/0 to the Lake, and a Versatile Recreational Area Perfect for Movie Nights Featuring a Beautiful Gas Fireplace. This is A Gem Ready for Those Seeking a Waterfront Lifestyle with Convenient Access to City Amenities. **** EXTRAS **** S/S Samsung Smart Fridge W/Screen & Fridge Hub,Gas Stove W/Convection Oven,D/W,Washer,Dryer, 200 Amp Electrical,New Hot Tub,Valcourt Wood Burning Fireplace,Natural Gas Napoleon,New Water Softner,UV &Osmisis System, Security Camera,New Dock. (id:27910)
Property Details
|
MLS® Number
|
E8357628 |
|
Property Type
|
Single Family |
|
Community Name
|
Rural Scugog |
|
Amenities Near By
|
Marina, Park |
|
Parking Space Total
|
11 |
|
Structure
|
Dock |
|
View Type
|
View, Direct Water View |
|
Water Front Type
|
Waterfront |
Building
|
Bathroom Total
|
2 |
|
Bedrooms Above Ground
|
3 |
|
Bedrooms Below Ground
|
1 |
|
Bedrooms Total
|
4 |
|
Appliances
|
Water Purifier, Water Softener, Water Treatment |
|
Basement Development
|
Finished |
|
Basement Features
|
Walk Out |
|
Basement Type
|
N/a (finished) |
|
Construction Style Attachment
|
Detached |
|
Cooling Type
|
Central Air Conditioning |
|
Exterior Finish
|
Stone, Vinyl Siding |
|
Fireplace Present
|
Yes |
|
Foundation Type
|
Concrete, Block |
|
Heating Fuel
|
Natural Gas |
|
Heating Type
|
Forced Air |
|
Stories Total
|
2 |
|
Type
|
House |
Parking
Land
|
Access Type
|
Private Road, Private Docking |
|
Acreage
|
No |
|
Land Amenities
|
Marina, Park |
|
Sewer
|
Holding Tank |
|
Size Irregular
|
100 X 152 Ft |
|
Size Total Text
|
100 X 152 Ft |
Rooms
| Level |
Type |
Length |
Width |
Dimensions |
|
Second Level |
Living Room |
9.16 m |
5.71 m |
9.16 m x 5.71 m |
|
Second Level |
Primary Bedroom |
4.62 m |
3.22 m |
4.62 m x 3.22 m |
|
Second Level |
Bathroom |
2.44 m |
3.06 m |
2.44 m x 3.06 m |
|
Second Level |
Bedroom 3 |
3.36 m |
2.49 m |
3.36 m x 2.49 m |
|
Basement |
Bedroom 4 |
3.3 m |
3.49 m |
3.3 m x 3.49 m |
|
Basement |
Recreational, Games Room |
3.54 m |
8.86 m |
3.54 m x 8.86 m |
|
Main Level |
Foyer |
3.88 m |
2.97 m |
3.88 m x 2.97 m |
|
Main Level |
Dining Room |
2.37 m |
3.47 m |
2.37 m x 3.47 m |
|
Main Level |
Kitchen |
6.6 m |
4 m |
6.6 m x 4 m |
|
Main Level |
Bedroom |
2.68 m |
3 m |
2.68 m x 3 m |
|
Main Level |
Bathroom |
1.81 m |
2.62 m |
1.81 m x 2.62 m |
Utilities










































