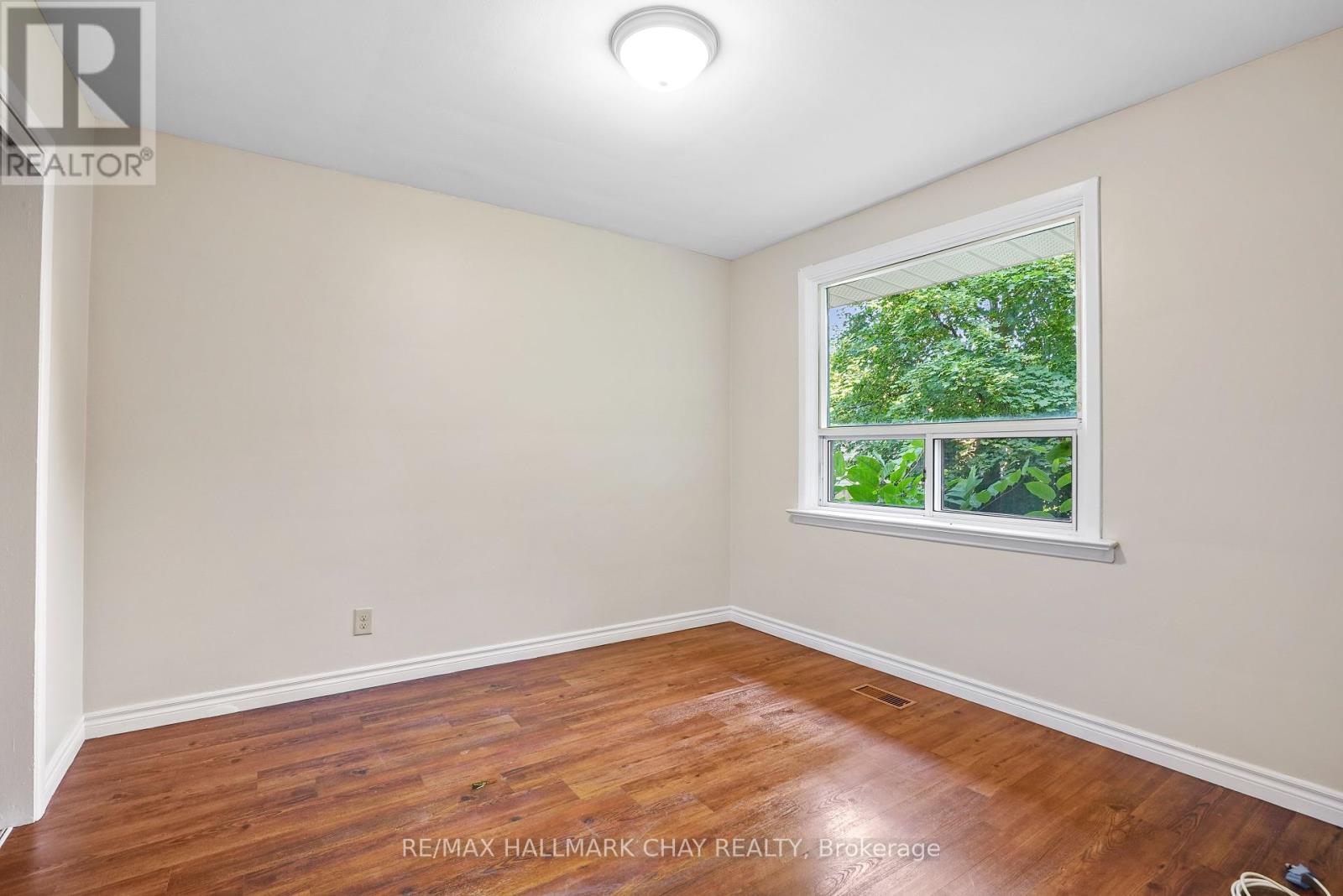4 Bedroom
1 Bathroom
Bungalow
Forced Air
$625,000
ATTENTION FIRST-TIME HOME BUYERS OR INVESTORS! Here is your chance to own this great 4-bedroom detached bungalow centrally located in beautiful Barrie. Located only minutes from Georgian College, RVH hospital, HWY 400/11 access, as well as walking distance to great schools, public transit and so much more! The interior of this home offers a spacious living room and dining room with large, bright windows, a newly undated kitchen, 4 great sized bedrooms as well as a main floor 4pc bath, all carpet free! The lower level is an expansive untouched space with a side door walk-up making this an incredible space to finish with an in-law suite with a potential separate entrance, or a great opportunity to add an amazing amount of finished living space to the already spacious home! The fully fenced backyard offers the perfect space for your kids and pets to play, or to entertain guests in the warmer months. The possibilities are endless with this great home! (id:27910)
Open House
This property has open houses!
Starts at:
10:00 am
Ends at:
12:00 pm
Property Details
|
MLS® Number
|
S8444000 |
|
Property Type
|
Single Family |
|
Community Name
|
Wellington |
|
Amenities Near By
|
Park, Place Of Worship, Public Transit, Schools |
|
Features
|
Carpet Free, Sump Pump |
|
Parking Space Total
|
3 |
Building
|
Bathroom Total
|
1 |
|
Bedrooms Above Ground
|
4 |
|
Bedrooms Total
|
4 |
|
Appliances
|
Water Heater |
|
Architectural Style
|
Bungalow |
|
Basement Development
|
Unfinished |
|
Basement Type
|
Full (unfinished) |
|
Construction Style Attachment
|
Detached |
|
Exterior Finish
|
Brick |
|
Foundation Type
|
Concrete |
|
Heating Fuel
|
Natural Gas |
|
Heating Type
|
Forced Air |
|
Stories Total
|
1 |
|
Type
|
House |
|
Utility Water
|
Municipal Water |
Land
|
Acreage
|
No |
|
Land Amenities
|
Park, Place Of Worship, Public Transit, Schools |
|
Sewer
|
Sanitary Sewer |
|
Size Irregular
|
55 X 120 Ft ; As Per Geo |
|
Size Total Text
|
55 X 120 Ft ; As Per Geo |
Rooms
| Level |
Type |
Length |
Width |
Dimensions |
|
Basement |
Other |
6.71 m |
3.81 m |
6.71 m x 3.81 m |
|
Basement |
Other |
8.89 m |
3.81 m |
8.89 m x 3.81 m |
|
Basement |
Other |
7.87 m |
3.3 m |
7.87 m x 3.3 m |
|
Main Level |
Kitchen |
3.45 m |
2.97 m |
3.45 m x 2.97 m |
|
Main Level |
Living Room |
8.03 m |
3.53 m |
8.03 m x 3.53 m |
|
Main Level |
Bedroom |
3.43 m |
2.84 m |
3.43 m x 2.84 m |
|
Main Level |
Bedroom |
3.28 m |
2.67 m |
3.28 m x 2.67 m |
|
Main Level |
Bedroom |
3.25 m |
3.25 m |
3.25 m x 3.25 m |
|
Main Level |
Bedroom |
3.45 m |
2.69 m |
3.45 m x 2.69 m |





















