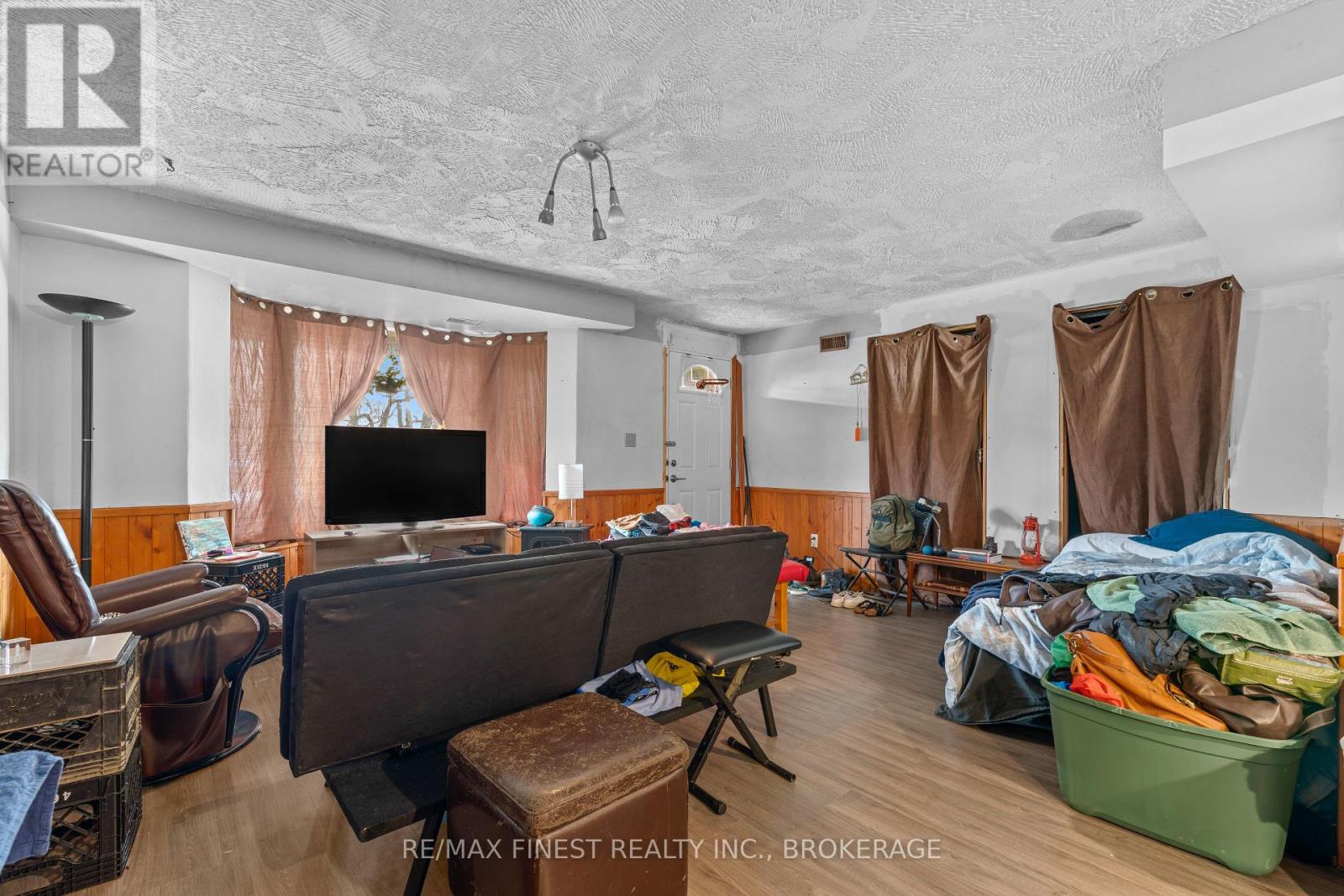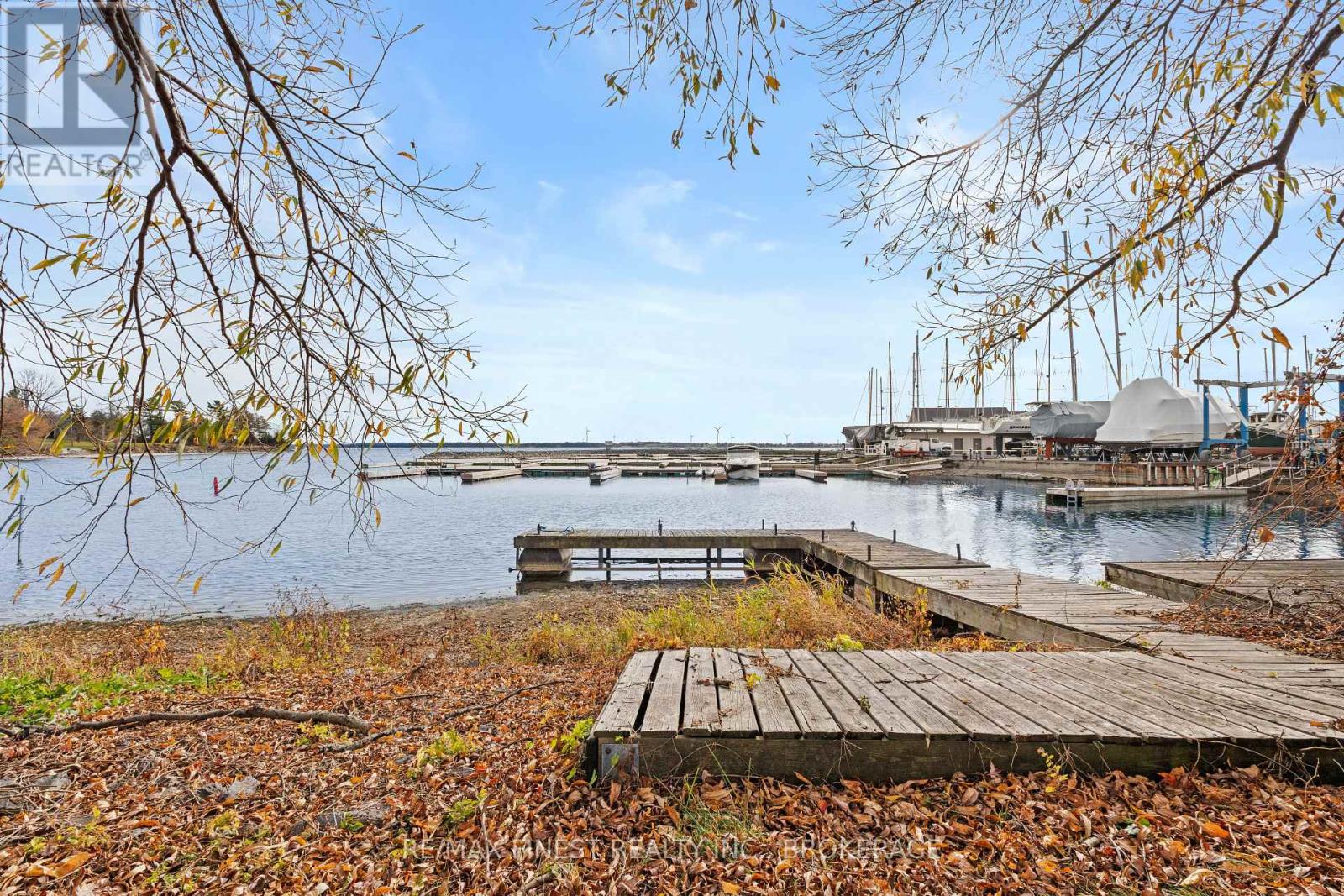4 Bedroom
4 Bathroom
2,000 - 2,500 ft2
Fireplace
Central Air Conditioning
Forced Air
Landscaped
$699,900
Truly an amazing opportunity!! This 3-bedroom, 4-bathroom home offers a prime location on the shores of Lake Ontario, backing onto Loyalist Cove Marina. Features include a spacious kitchen with island & exposed brick along with two wall ovens, the home also has two wood-burning fireplaces. The large primary bedroom has a luxurious ensuite and double closets. The property boasts a massive deep lot, a large deck for entertaining, and a circular driveway. The walk-out basement offers potential for two accessory apartments. Recent updates include a new furnace (2022), windows (2018), and roof (2016), plus an on-demand water heater and 125-amp electrical service. With its waterfront setting and ample space, this home offers both comfort and investment potential. (id:28469)
Property Details
|
MLS® Number
|
X10417859 |
|
Property Type
|
Single Family |
|
Community Name
|
Bath |
|
Amenities Near By
|
Beach |
|
Community Features
|
Fishing |
|
Features
|
Level Lot, Guest Suite, Sump Pump, In-law Suite, Sauna |
|
Parking Space Total
|
21 |
|
Structure
|
Dock |
|
View Type
|
City View, Lake View |
Building
|
Bathroom Total
|
4 |
|
Bedrooms Above Ground
|
3 |
|
Bedrooms Below Ground
|
1 |
|
Bedrooms Total
|
4 |
|
Amenities
|
Fireplace(s) |
|
Appliances
|
Oven - Built-in, Water Heater - Tankless, Water Heater, Dryer, Refrigerator, Stove, Washer, Window Coverings |
|
Basement Development
|
Finished |
|
Basement Features
|
Apartment In Basement, Walk Out |
|
Basement Type
|
N/a (finished) |
|
Construction Style Attachment
|
Detached |
|
Cooling Type
|
Central Air Conditioning |
|
Exterior Finish
|
Brick |
|
Fireplace Present
|
Yes |
|
Fireplace Total
|
2 |
|
Fireplace Type
|
Woodstove |
|
Foundation Type
|
Block |
|
Half Bath Total
|
2 |
|
Heating Fuel
|
Natural Gas |
|
Heating Type
|
Forced Air |
|
Stories Total
|
2 |
|
Size Interior
|
2,000 - 2,500 Ft2 |
|
Type
|
House |
|
Utility Water
|
Municipal Water |
Parking
Land
|
Access Type
|
Public Road |
|
Acreage
|
No |
|
Land Amenities
|
Beach |
|
Landscape Features
|
Landscaped |
|
Sewer
|
Sanitary Sewer |
|
Size Depth
|
435 Ft ,1 In |
|
Size Frontage
|
87 Ft ,1 In |
|
Size Irregular
|
87.1 X 435.1 Ft |
|
Size Total Text
|
87.1 X 435.1 Ft |
Rooms
| Level |
Type |
Length |
Width |
Dimensions |
|
Second Level |
Bathroom |
3.52 m |
3.28 m |
3.52 m x 3.28 m |
|
Second Level |
Bathroom |
4.31 m |
3.27 m |
4.31 m x 3.27 m |
|
Second Level |
Primary Bedroom |
4.99 m |
4.79 m |
4.99 m x 4.79 m |
|
Second Level |
Bedroom 2 |
3.24 m |
3.65 m |
3.24 m x 3.65 m |
|
Second Level |
Bedroom 3 |
2.99 m |
3.64 m |
2.99 m x 3.64 m |
|
Second Level |
Bathroom |
1.49 m |
3.28 m |
1.49 m x 3.28 m |
|
Main Level |
Dining Room |
3.2 m |
4.53 m |
3.2 m x 4.53 m |
|
Main Level |
Kitchen |
3.93 m |
4.5 m |
3.93 m x 4.5 m |
|
Main Level |
Living Room |
4.88 m |
6.78 m |
4.88 m x 6.78 m |
|
Main Level |
Family Room |
4.92 m |
4.23 m |
4.92 m x 4.23 m |
|
Main Level |
Bathroom |
3.63 m |
6.15 m |
3.63 m x 6.15 m |
|
Main Level |
Laundry Room |
2.16 m |
2.19 m |
2.16 m x 2.19 m |
Utilities
|
Cable
|
Available |
|
Wireless
|
Available |
|
Natural Gas Available
|
Available |










































