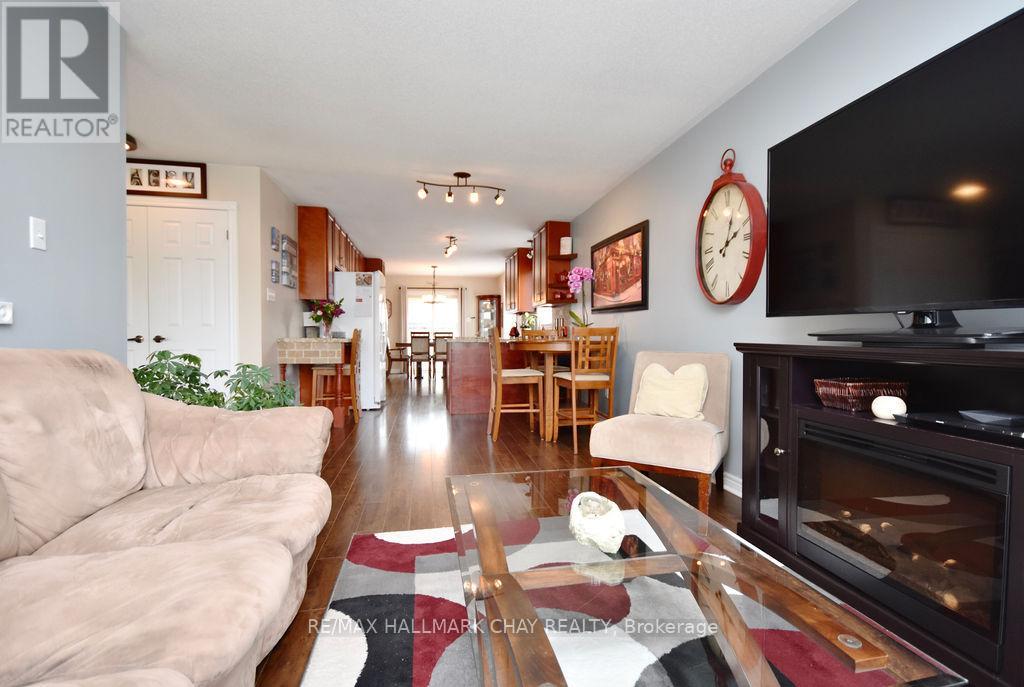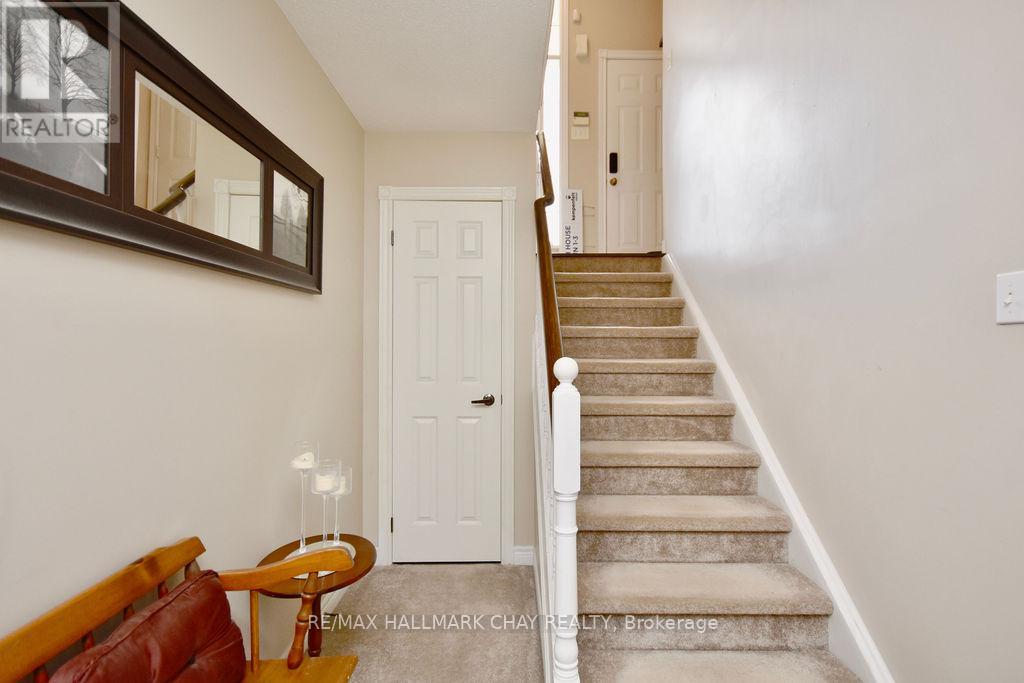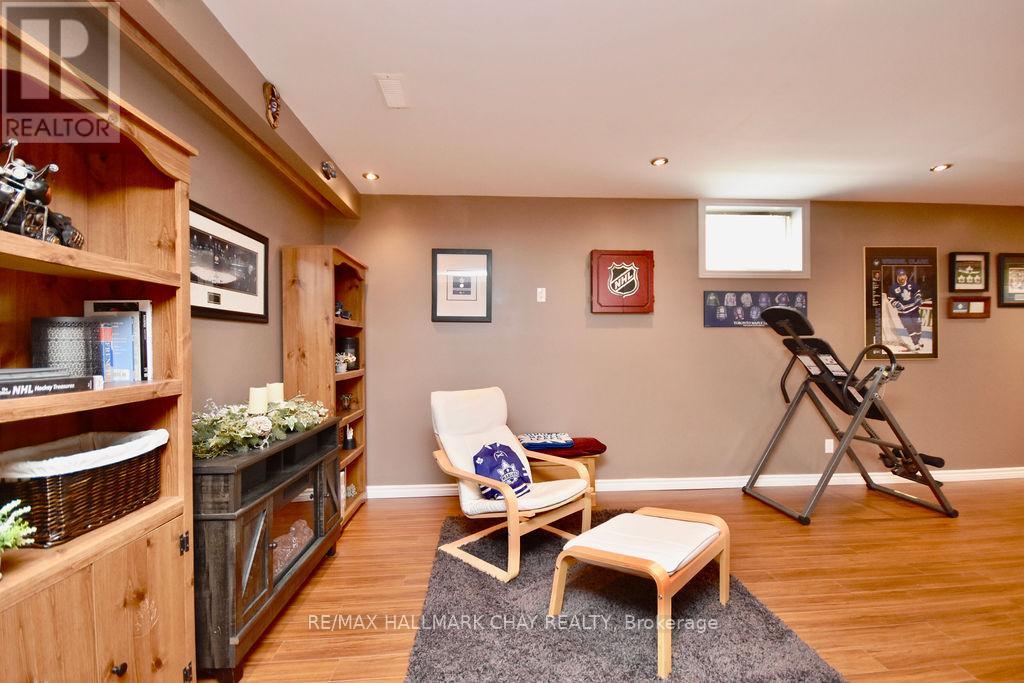4 Bedroom
3 Bathroom
Raised Bungalow
Above Ground Pool
Central Air Conditioning
Forced Air
Landscaped, Lawn Sprinkler
$870,500
This Home offers a warm Welcome to you the minute you step inside! Lovely curb appeal, well maintained and situated in a quiet West Barrie neighbourhood, this all Brick Raised Bungalow needs to be on your list of homes to view! Great open layout of Living, Dining and Kitchen on the main floor offering fabulous space to Entertain guests. All new Cabinetry and Granite counters in Kitchen with plenty of storage and pantry space. Three spacious bedrooms with two Full Bathrooms, Walkout to Patio, Gazebo, and above ground Saltwater Pool with minimal landscape maintenance, make this the perfect place for relaxing. Basement is Fully Finished with Huge Recreation room complete with wet Bar and three piece Bathroom and additional Bright, spacious Bedroom. Proximity to Borden, Alliston and Hwy 400 enhance travel options for work or leisure. Make this one your #ForeverHome, give your REALTOR a call to view this lovely family home today! (id:27910)
Property Details
|
MLS® Number
|
S8365024 |
|
Property Type
|
Single Family |
|
Community Name
|
Edgehill Drive |
|
Amenities Near By
|
Public Transit, Schools, Park |
|
Features
|
Level Lot, Irregular Lot Size, Flat Site, Dry, Sump Pump |
|
Parking Space Total
|
4 |
|
Pool Type
|
Above Ground Pool |
Building
|
Bathroom Total
|
3 |
|
Bedrooms Above Ground
|
3 |
|
Bedrooms Below Ground
|
1 |
|
Bedrooms Total
|
4 |
|
Amenities
|
Canopy |
|
Appliances
|
Garage Door Opener Remote(s), Central Vacuum, Water Purifier, Water Softener, Alarm System, Dishwasher, Dryer, Microwave, Refrigerator, Stove, Washer, Window Coverings |
|
Architectural Style
|
Raised Bungalow |
|
Basement Development
|
Finished |
|
Basement Type
|
N/a (finished) |
|
Construction Style Attachment
|
Detached |
|
Cooling Type
|
Central Air Conditioning |
|
Exterior Finish
|
Brick |
|
Foundation Type
|
Concrete |
|
Heating Fuel
|
Natural Gas |
|
Heating Type
|
Forced Air |
|
Stories Total
|
1 |
|
Type
|
House |
|
Utility Water
|
Municipal Water |
Parking
Land
|
Acreage
|
No |
|
Land Amenities
|
Public Transit, Schools, Park |
|
Landscape Features
|
Landscaped, Lawn Sprinkler |
|
Sewer
|
Sanitary Sewer |
|
Size Irregular
|
51.9 X 109.91 Ft |
|
Size Total Text
|
51.9 X 109.91 Ft|under 1/2 Acre |
Rooms
| Level |
Type |
Length |
Width |
Dimensions |
|
Basement |
Laundry Room |
|
|
Measurements not available |
|
Basement |
Recreational, Games Room |
8.84 m |
5.26 m |
8.84 m x 5.26 m |
|
Basement |
Bedroom 4 |
4.75 m |
3.28 m |
4.75 m x 3.28 m |
|
Basement |
Bathroom |
|
|
Measurements not available |
|
Main Level |
Living Room |
5.74 m |
3.28 m |
5.74 m x 3.28 m |
|
Main Level |
Kitchen |
7.14 m |
3.25 m |
7.14 m x 3.25 m |
|
Main Level |
Primary Bedroom |
4.42 m |
3.91 m |
4.42 m x 3.91 m |
|
Main Level |
Bedroom 2 |
3.63 m |
2.74 m |
3.63 m x 2.74 m |
|
Main Level |
Bedroom 3 |
2.97 m |
2.84 m |
2.97 m x 2.84 m |
|
Main Level |
Bathroom |
|
|
Measurements not available |
|
Main Level |
Bathroom |
|
|
Measurements not available |
Utilities
|
Cable
|
Available |
|
Sewer
|
Installed |










































