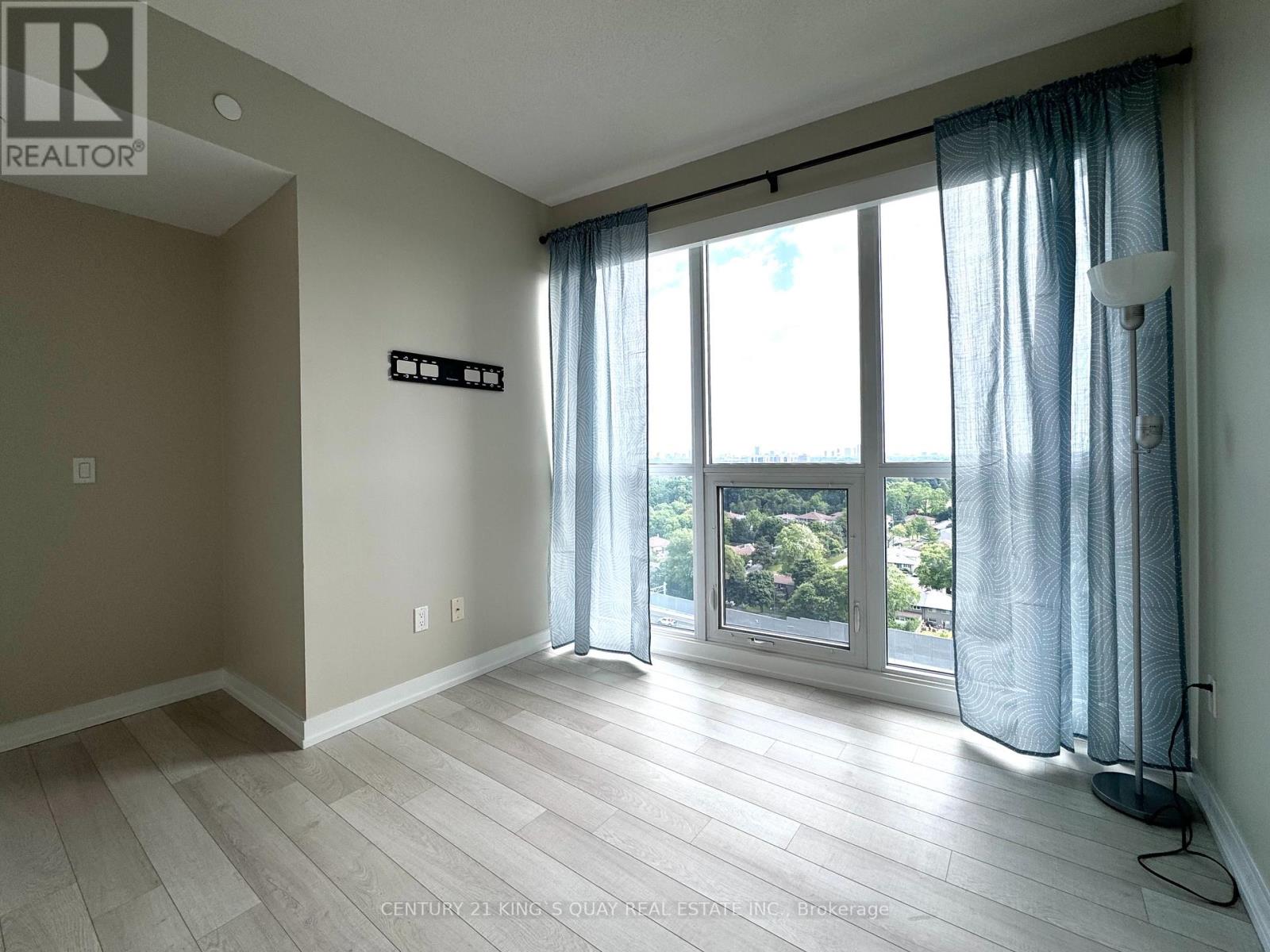2 Bedroom
2 Bathroom
Indoor Pool
Central Air Conditioning
Forced Air
$3,100 Monthly
Sun-full And Spacious Corner Unit With 2 Bedroom 2 Bathroom Suite In Prestigious Bayview Village Area, 9-foot Ceilings, Unobstructed Southeast View. A Modern Kitchen With Integrated Appliances, And Quartz Countertop. Amenities Include 24/7 Concierge/security, Full-sized Basketball Court, Volleyball Court, Badminton Court, Bowling Lanes, Lawn Bowling, Party Lounge With Pool Table, Tennis Court, Golf Putting Green, multi-lane Swimming Pool, Whirlpool, Massage Spa, Ballroom Dance Studio, Yoga Studio, Large-scale Cardio Fitness And Weight Studio, Guest Suites, Zen Courtyard, Social Quadrangle With Bbq, Alfresco Dining Zone. Unbeatable Location, Minutes To Highway 401 & 404, Walking Distance To Subway Station, TTC, Go Station, Supermarket, Canadian Tire, Ikea, MEC, Starbucks, Bank, and Park. Close To Bayview Village, Fairview Mall, And North York General Hospital. (id:27910)
Property Details
|
MLS® Number
|
C8463160 |
|
Property Type
|
Single Family |
|
Community Name
|
Bayview Village |
|
Community Features
|
Pet Restrictions |
|
Features
|
Balcony |
|
Parking Space Total
|
1 |
|
Pool Type
|
Indoor Pool |
Building
|
Bathroom Total
|
2 |
|
Bedrooms Above Ground
|
2 |
|
Bedrooms Total
|
2 |
|
Amenities
|
Security/concierge, Exercise Centre, Party Room, Storage - Locker |
|
Cooling Type
|
Central Air Conditioning |
|
Exterior Finish
|
Brick, Concrete |
|
Heating Fuel
|
Natural Gas |
|
Heating Type
|
Forced Air |
|
Type
|
Apartment |
Parking
Land
Rooms
| Level |
Type |
Length |
Width |
Dimensions |
|
Flat |
Living Room |
4.19 m |
4.78 m |
4.19 m x 4.78 m |
|
Flat |
Dining Room |
4.19 m |
4.78 m |
4.19 m x 4.78 m |
|
Flat |
Primary Bedroom |
3.6 m |
3.78 m |
3.6 m x 3.78 m |
|
Flat |
Bedroom 2 |
4.14 m |
2.84 m |
4.14 m x 2.84 m |
|
Flat |
Kitchen |
4.19 m |
2 m |
4.19 m x 2 m |
































