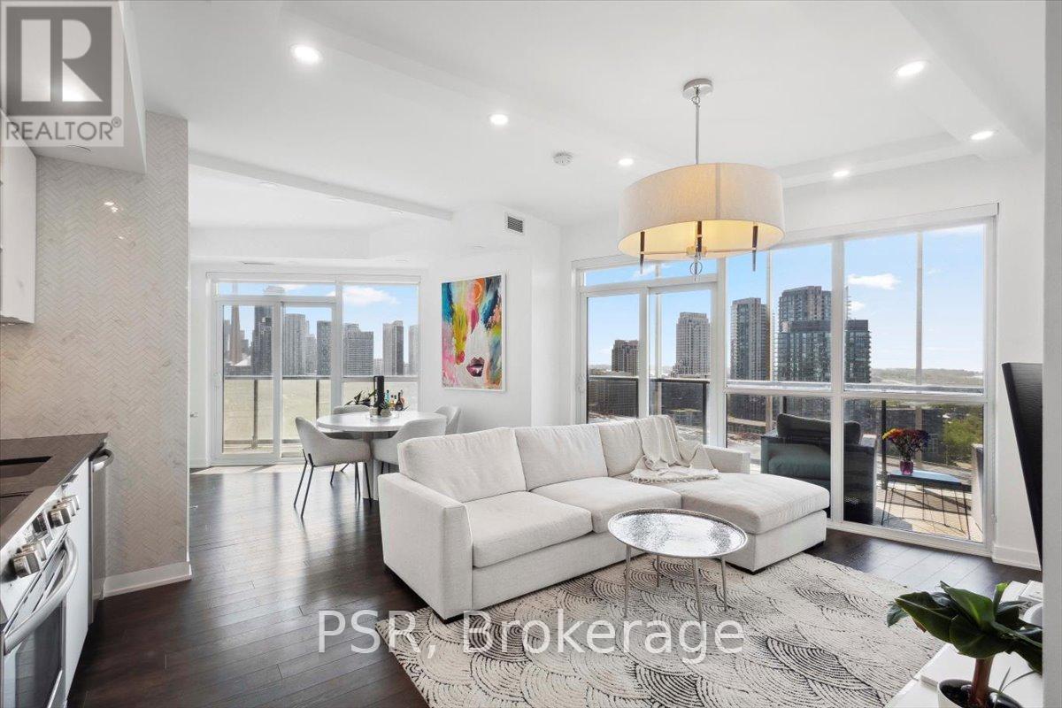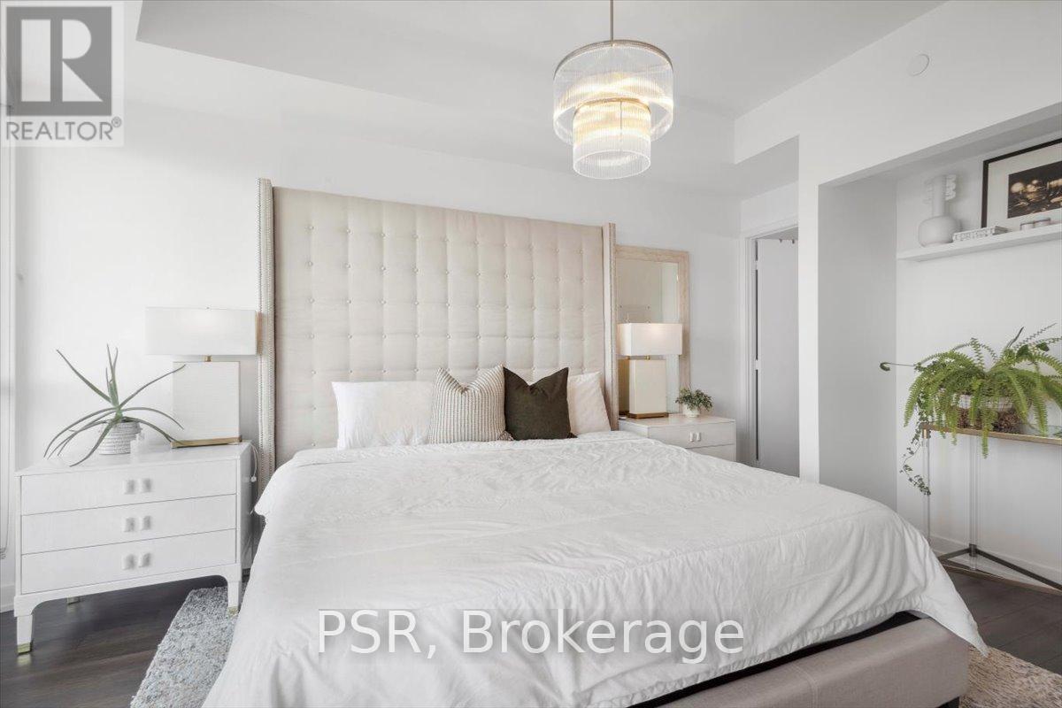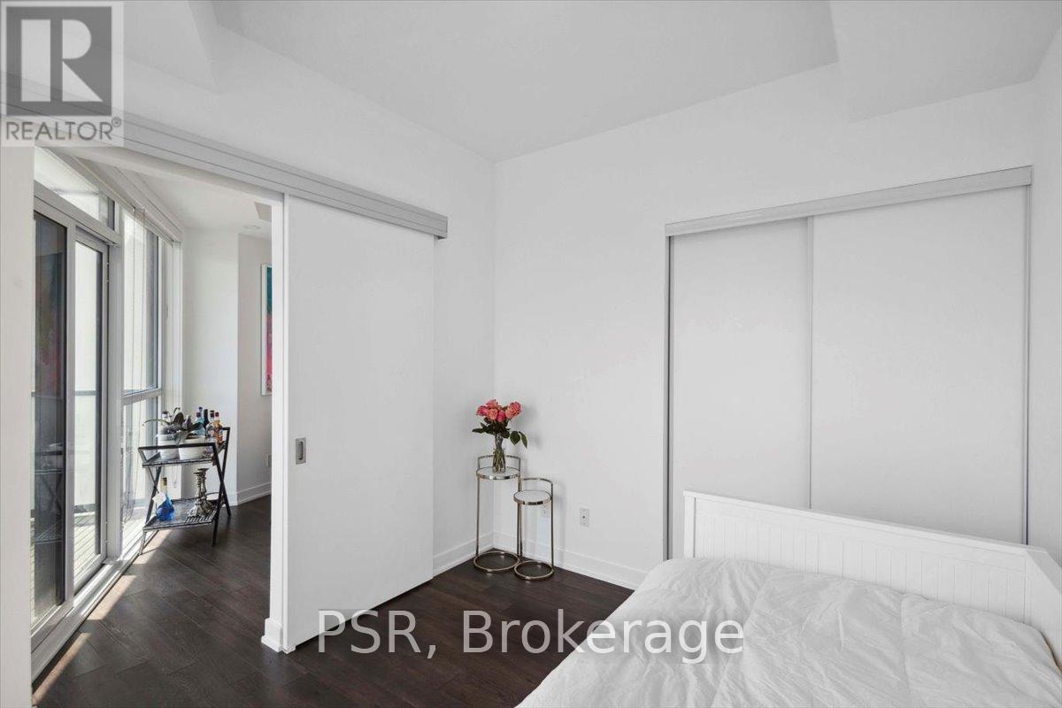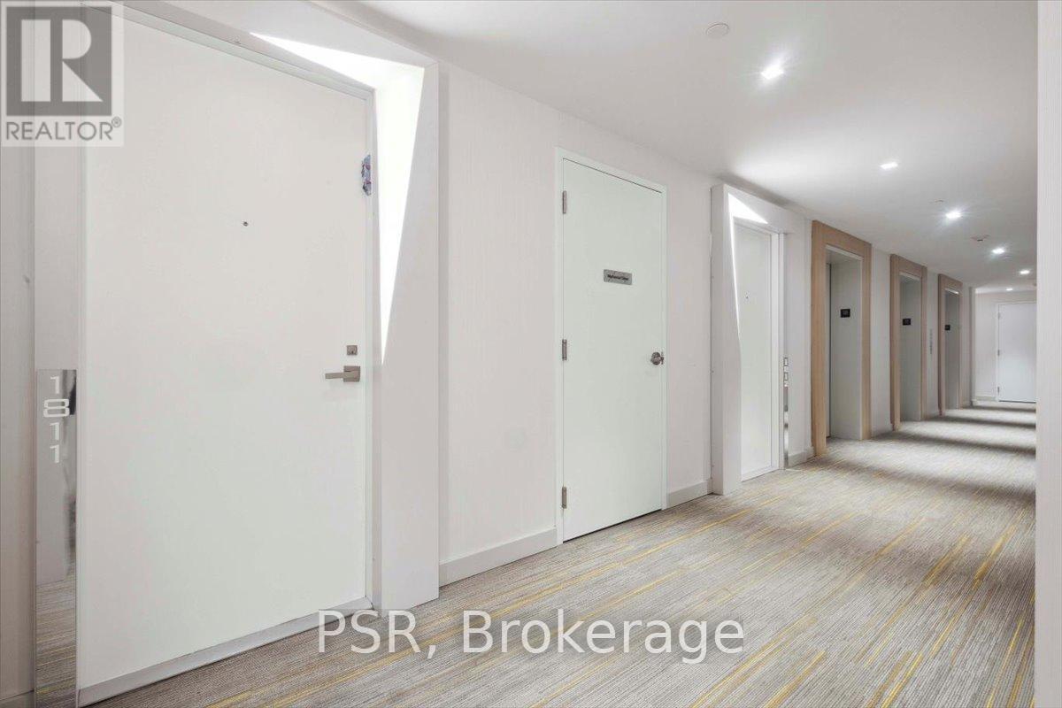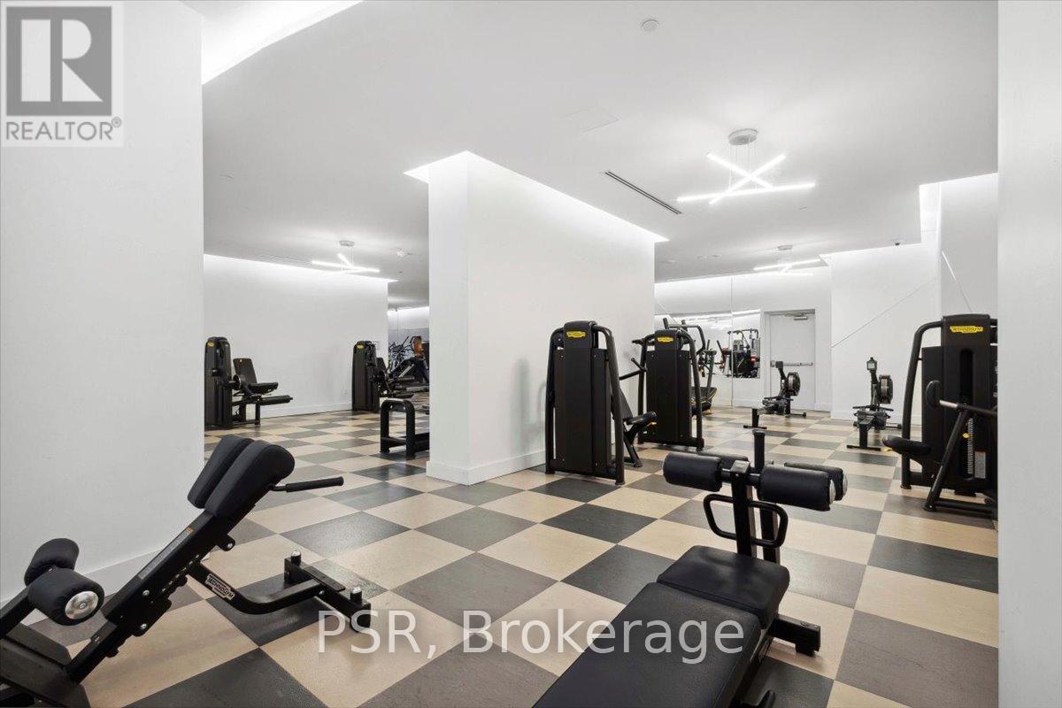3 Bedroom
2 Bathroom
Multi-Level
Outdoor Pool
Central Air Conditioning
Forced Air
$1,199,999Maintenance,
$873.89 Monthly
Welcome Home To 30 Ordnance In The Heart Of Downtown Toronto. This Beautifully Maintained 2-Bedroom Condo Boasts Captivating Unobstructed South-East Views Of The Lake Ontario Which Can Be Enjoyed By Its 2 Balconies. There Is No Shortage Of Natural Light Through Its Expansive Floor-To-Ceiling Windows. Step Inside And Be Greeted By A Sleek Open-Concept Living & Dining Area, The Perfect Entertaining Space Designed For Both Comfort And Style. The Modern Kitchen Features High-End Stainless Steel Appliances And Upgraded Backsplash. The Primary Bedroom Offers A Tranquil Retreat With Breathtaking Water Views And A Luxurious Ensuite Bathroom. Upgraded Walk-In Closet From The Den And Can Easily Be Converted Back And Pot Lights Have Been Included Throughout. 2 Parking (1 With EV Charger) And 1 Locker Included. 1 Parking Spot Currently Being Rented Out For $300/Month. Luxury Building Amenities: 24Hr Concierge, Outdoor Pool, Fitness Centre, Cold Plunge, Sauna + Much More. Don't Miss This Rare Opportunity To Call This Your Home. **** EXTRAS **** Enjoy Exclusive Access To The Building's Spa-Like Amenities Such As A Outdoor Pool With CN Tower Views, Well-Equipped Gym, Cold Plunge, Sauna, Yoga Studio, 24 Hour Concierge And More! (id:27910)
Property Details
|
MLS® Number
|
C8360684 |
|
Property Type
|
Single Family |
|
Community Name
|
Niagara |
|
Amenities Near By
|
Hospital, Place Of Worship, Public Transit |
|
Community Features
|
Pet Restrictions, Community Centre |
|
Parking Space Total
|
2 |
|
Pool Type
|
Outdoor Pool |
Building
|
Bathroom Total
|
2 |
|
Bedrooms Above Ground
|
2 |
|
Bedrooms Below Ground
|
1 |
|
Bedrooms Total
|
3 |
|
Amenities
|
Exercise Centre, Party Room, Recreation Centre, Visitor Parking, Storage - Locker |
|
Appliances
|
Dishwasher, Dryer, Microwave, Oven, Refrigerator, Stove, Washer, Window Coverings |
|
Architectural Style
|
Multi-level |
|
Cooling Type
|
Central Air Conditioning |
|
Exterior Finish
|
Concrete |
|
Heating Fuel
|
Natural Gas |
|
Heating Type
|
Forced Air |
|
Type
|
Apartment |
Parking
Land
|
Acreage
|
No |
|
Land Amenities
|
Hospital, Place Of Worship, Public Transit |
Rooms
| Level |
Type |
Length |
Width |
Dimensions |
|
Main Level |
Living Room |
3.25 m |
3.48 m |
3.25 m x 3.48 m |
|
Main Level |
Dining Room |
4.17 m |
3.58 m |
4.17 m x 3.58 m |
|
Main Level |
Kitchen |
3.36 m |
2.22 m |
3.36 m x 2.22 m |
|
Main Level |
Primary Bedroom |
3.24 m |
5.18 m |
3.24 m x 5.18 m |
|
Main Level |
Bedroom 2 |
4.04 m |
2.96 m |
4.04 m x 2.96 m |
|
Main Level |
Foyer |
4.8 m |
5.72 m |
4.8 m x 5.72 m |
|
Main Level |
Bathroom |
1.86 m |
2.52 m |
1.86 m x 2.52 m |
|
Main Level |
Bathroom |
2.06 m |
1.46 m |
2.06 m x 1.46 m |

