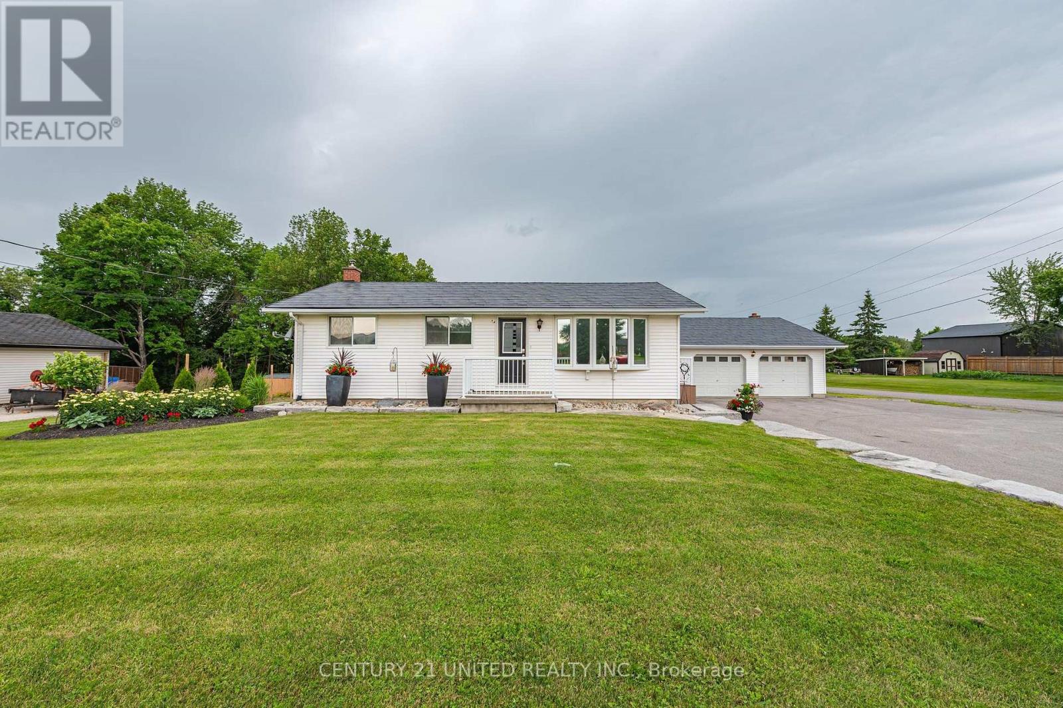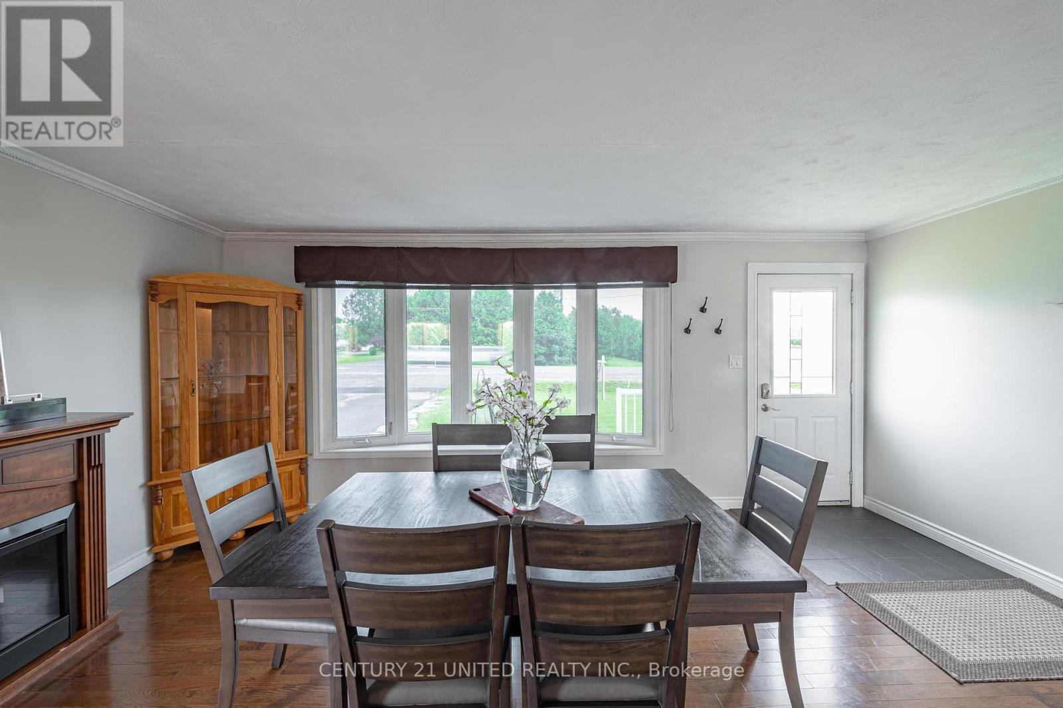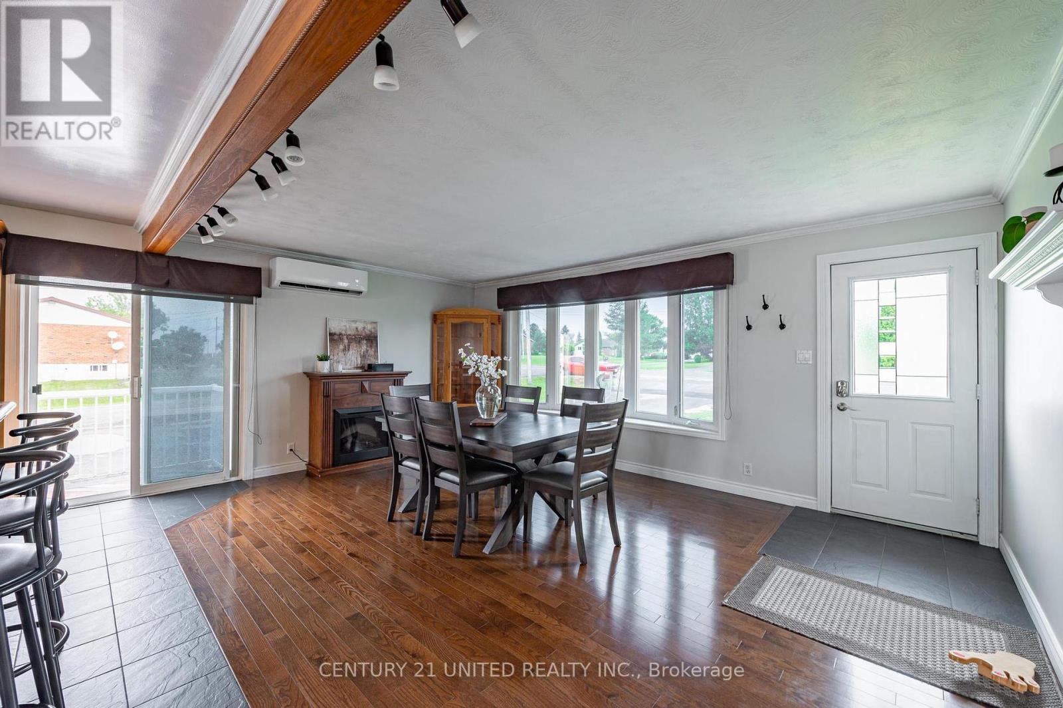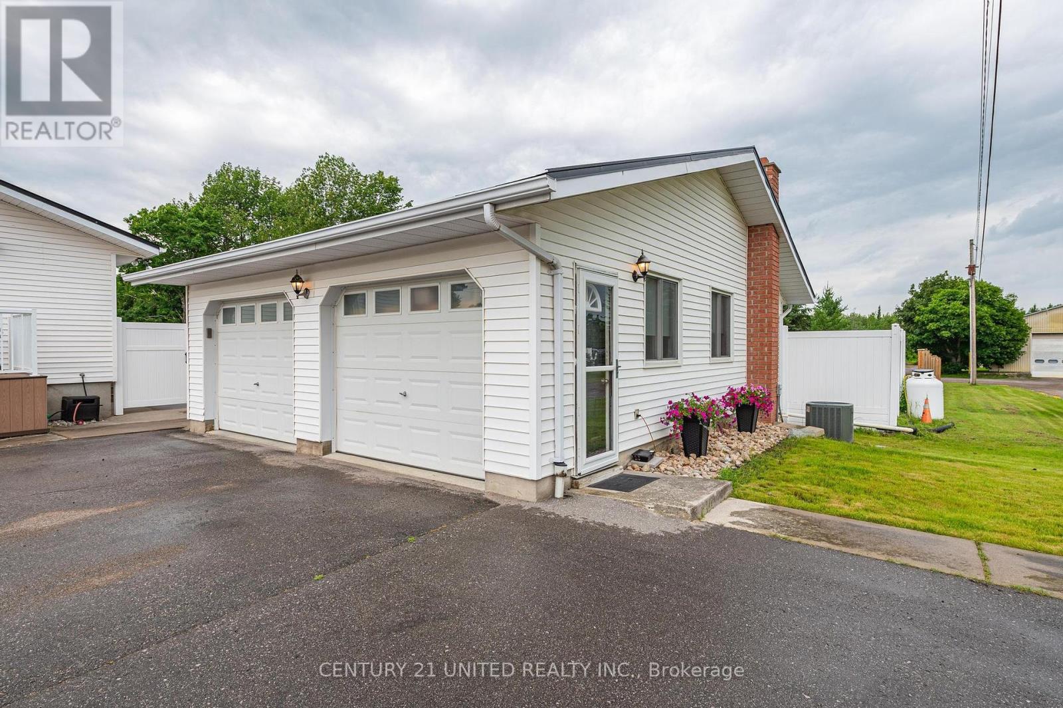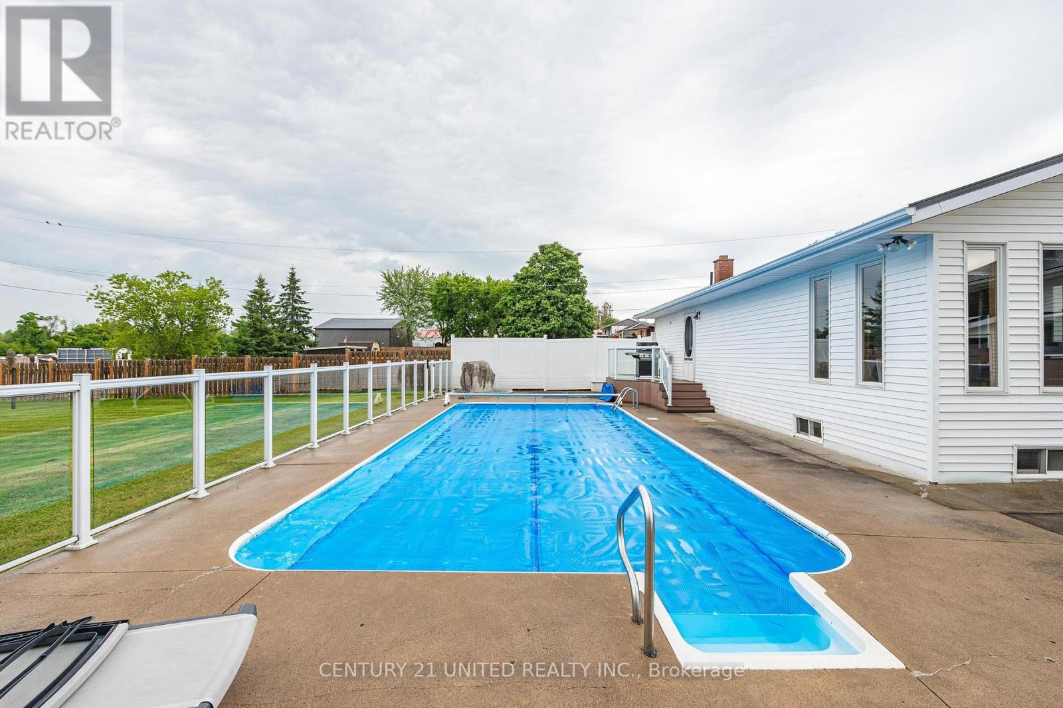3 Bedroom
2 Bathroom
Raised Bungalow
Fireplace
Inground Pool
Heat Pump
$749,900
WOW! Stunning updated 2+1 bedroom, 2 bathroom raised country bungalow, with a detached 1 bed/1 bath in-law suite. Located on a large country lot, close to an acre in size just outside of Lakefield. This home has an inviting open-concept main floor layout. Featuring a generous kitchen, main floor bedrooms, beautifully upgraded main bathroom, and expansive windows that flood the space with natural light. Entertain or unwind downstairs in the family room with the custom poured concrete bar area with luxury lower level bathroom, 1 bedroom and a walk-out to the backyard. Outside, a picturesque patio with a gazebo overlooking the in-ground pool, hot tub and large private yard, perfect for summer relaxation, entertaining and family gatherings. Discover this RARE opportunity for income potential or multi-generational living with a detached 1 bedroom, 1 bathroom in-law suite that is complete with its own kitchen with granite counter tops, open concept living and a serene view of the backyard and pool area. Steel roof, new natural gas service, detached garage, and lovely landscaping are just a few of the other features. Minutes to the Village of Lakefield and less than 10 minutes to the north end of Peterborough. This property offers the perfect blend of comfort, fine finishings and convenience. Don't miss out on this incredible value!! (id:27910)
Open House
This property has open houses!
Starts at:
12:00 pm
Ends at:
2:00 pm
Starts at:
1:00 pm
Ends at:
3:00 pm
Property Details
|
MLS® Number
|
X9012855 |
|
Property Type
|
Single Family |
|
Community Name
|
Rural Smith-Ennismore-Lakefield |
|
Amenities Near By
|
Marina, Place Of Worship, Schools |
|
Community Features
|
School Bus |
|
Features
|
Level Lot, Guest Suite, In-law Suite |
|
Parking Space Total
|
5 |
|
Pool Type
|
Inground Pool |
Building
|
Bathroom Total
|
2 |
|
Bedrooms Above Ground
|
2 |
|
Bedrooms Below Ground
|
1 |
|
Bedrooms Total
|
3 |
|
Appliances
|
Dishwasher, Dryer, Hot Tub, Refrigerator, Stove, Washer |
|
Architectural Style
|
Raised Bungalow |
|
Basement Development
|
Finished |
|
Basement Features
|
Walk Out |
|
Basement Type
|
Full (finished) |
|
Construction Style Attachment
|
Detached |
|
Exterior Finish
|
Vinyl Siding |
|
Fireplace Present
|
Yes |
|
Fireplace Total
|
1 |
|
Foundation Type
|
Block |
|
Heating Type
|
Heat Pump |
|
Stories Total
|
1 |
|
Type
|
House |
Parking
Land
|
Acreage
|
No |
|
Land Amenities
|
Marina, Place Of Worship, Schools |
|
Sewer
|
Septic System |
|
Size Irregular
|
119.52 X 237.08 Ft |
|
Size Total Text
|
119.52 X 237.08 Ft|1/2 - 1.99 Acres |
Rooms
| Level |
Type |
Length |
Width |
Dimensions |
|
Basement |
Bedroom 3 |
3.12 m |
3.29 m |
3.12 m x 3.29 m |
|
Basement |
Bathroom |
5.21 m |
2.37 m |
5.21 m x 2.37 m |
|
Basement |
Family Room |
9.36 m |
7.4 m |
9.36 m x 7.4 m |
|
Basement |
Other |
2.22 m |
3.52 m |
2.22 m x 3.52 m |
|
Main Level |
Kitchen |
6.3 m |
2.94 m |
6.3 m x 2.94 m |
|
Main Level |
Living Room |
5.47 m |
5.03 m |
5.47 m x 5.03 m |
|
Main Level |
Primary Bedroom |
4.91 m |
3.68 m |
4.91 m x 3.68 m |
|
Main Level |
Bedroom 2 |
3 m |
2.83 m |
3 m x 2.83 m |
|
Main Level |
Bathroom |
1.69 m |
2.84 m |
1.69 m x 2.84 m |
Utilities


