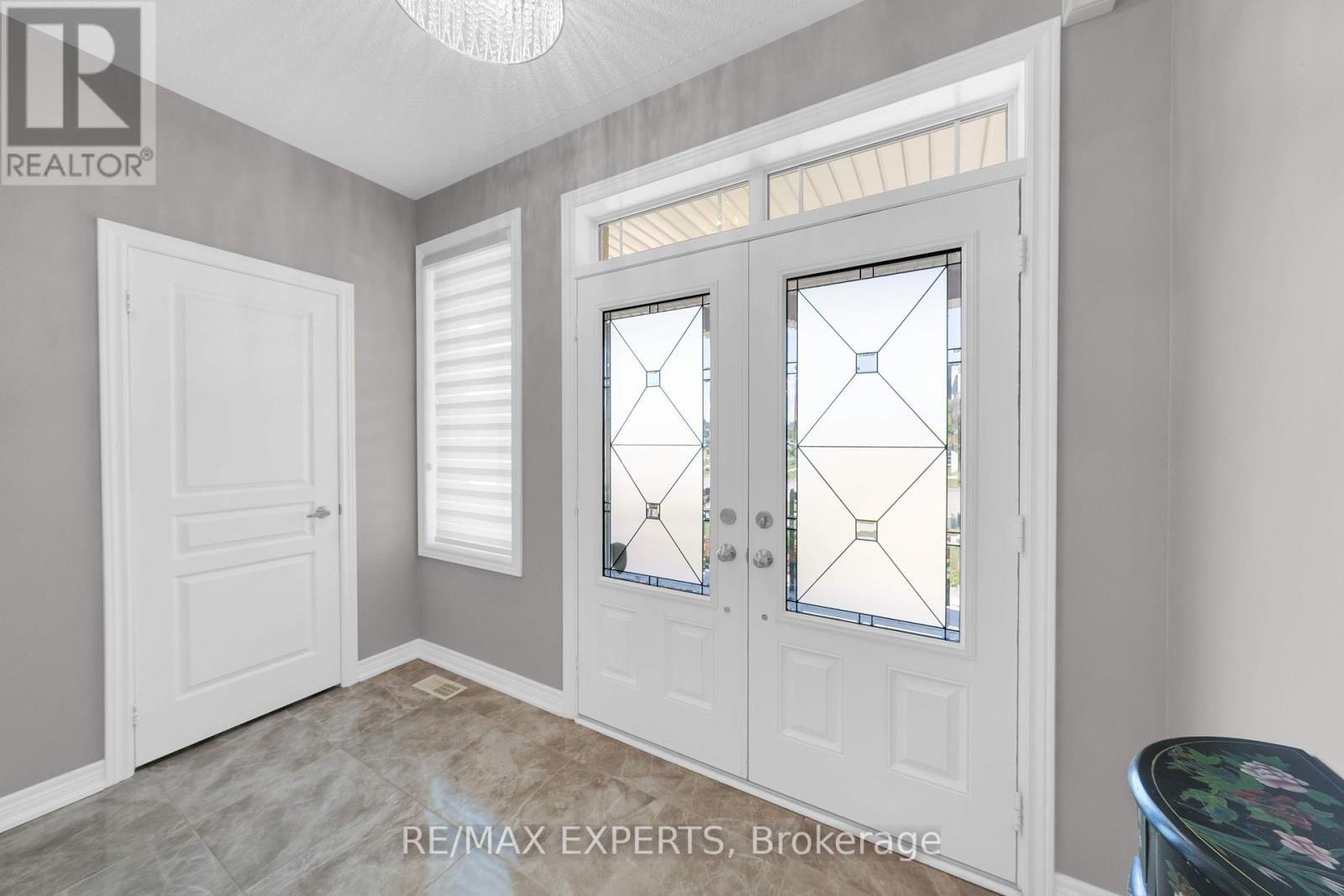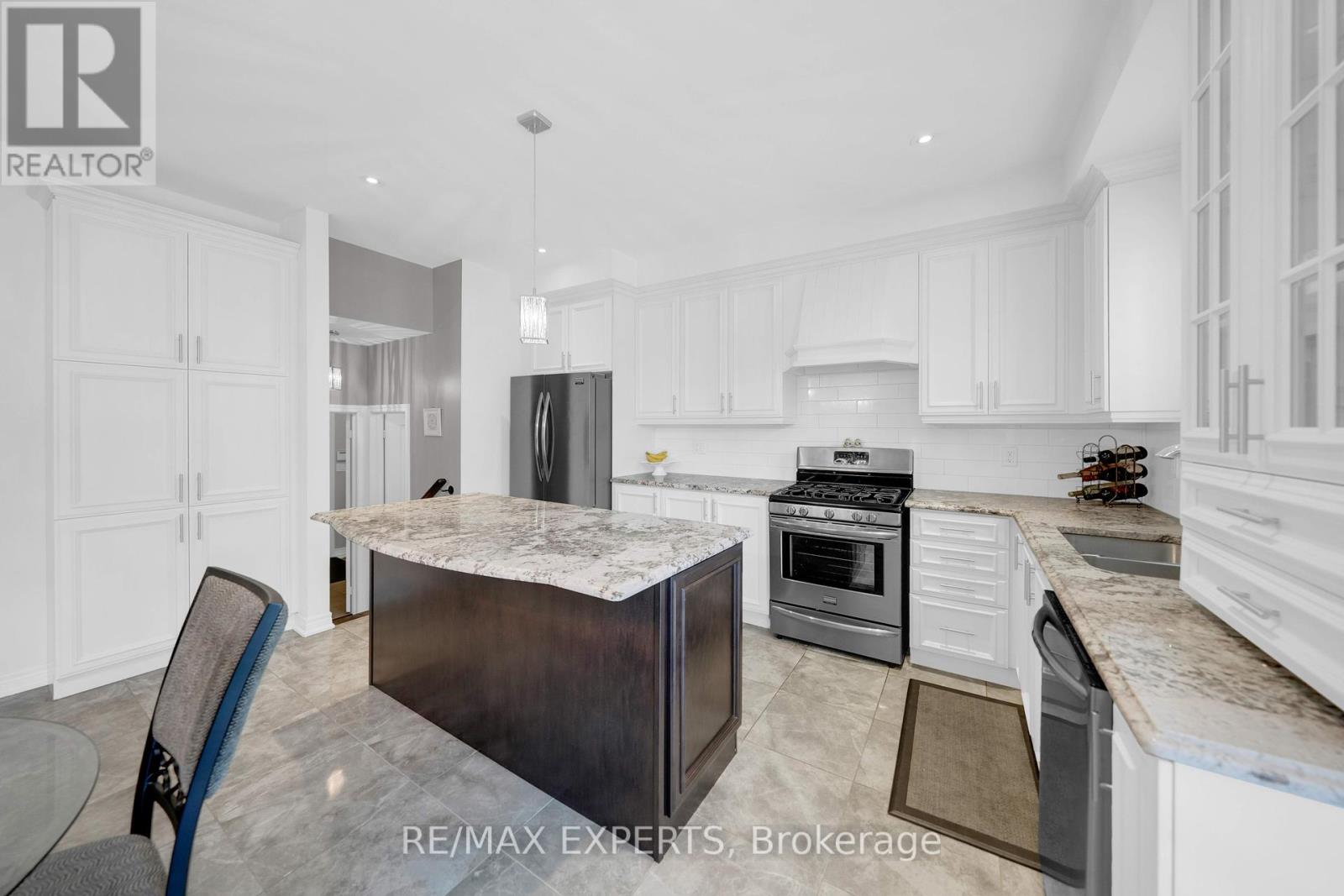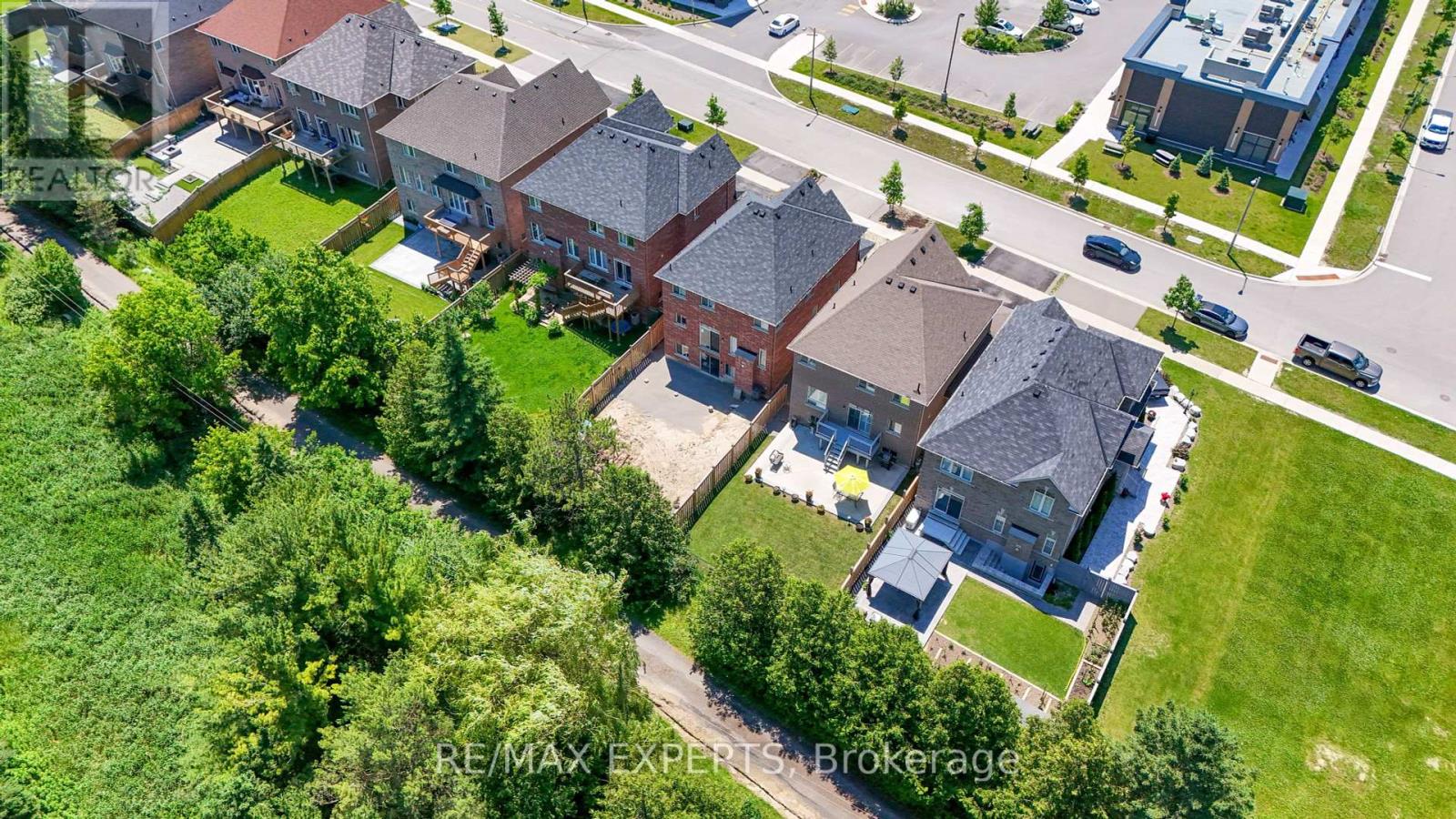4 Bedroom
3 Bathroom
Fireplace
Central Air Conditioning, Ventilation System
Forced Air
Landscaped
$1,125,000
Welcome to 182 McGahey Street in Tottenham! This charming 4-bedroom, 3-bathroom home is located in a safe family-friendly neighbourhood, perfect for those seeking a tranquil and welcoming community. The main floor boasts an inviting open-concept layout, featuring a chef's kitchen that seamlessly flows into a spacious living room and a full-sized dining room. Ideal for hosting family gatherings or entertaining guests, this setup is sure to impress. The primary bedroom is generously sized and includes a walk-in closet and a beautiful en-suite washroom for added convenience and luxury. The additional bedrooms are spacious and offer plenty of closet space. Step outside to discover a large backyard that backs onto a serene wooded area, providing a peaceful retreat right at your doorstep. It's perfect for enjoying outdoor activities or simply unwinding in nature. Conveniently located within walking distance of stores, restaurants, parks, and schools, this home offers both comfort and accessibility. With a large two-car garage and true pride of ownership evident throughout, this home is ready to welcome its new owners into a lifestyle of comfort and convenience. (id:27910)
Property Details
|
MLS® Number
|
N8475940 |
|
Property Type
|
Single Family |
|
Community Name
|
Tottenham |
|
Amenities Near By
|
Place Of Worship, Schools, Hospital, Park |
|
Features
|
Conservation/green Belt |
|
Parking Space Total
|
4 |
|
Structure
|
Patio(s) |
Building
|
Bathroom Total
|
3 |
|
Bedrooms Above Ground
|
4 |
|
Bedrooms Total
|
4 |
|
Appliances
|
Water Softener, Garage Door Opener Remote(s), Dishwasher, Dryer, Garage Door Opener, Refrigerator, Stove, Washer, Window Coverings |
|
Basement Development
|
Unfinished |
|
Basement Type
|
Full (unfinished) |
|
Construction Style Attachment
|
Detached |
|
Cooling Type
|
Central Air Conditioning, Ventilation System |
|
Exterior Finish
|
Brick |
|
Fireplace Present
|
Yes |
|
Fireplace Total
|
1 |
|
Foundation Type
|
Concrete |
|
Heating Fuel
|
Natural Gas |
|
Heating Type
|
Forced Air |
|
Stories Total
|
2 |
|
Type
|
House |
|
Utility Water
|
Municipal Water |
Parking
Land
|
Acreage
|
No |
|
Land Amenities
|
Place Of Worship, Schools, Hospital, Park |
|
Landscape Features
|
Landscaped |
|
Sewer
|
Sanitary Sewer |
|
Size Irregular
|
39.53 X 121.46 Ft |
|
Size Total Text
|
39.53 X 121.46 Ft |
Rooms
| Level |
Type |
Length |
Width |
Dimensions |
|
Second Level |
Bedroom 4 |
3.14 m |
3.32 m |
3.14 m x 3.32 m |
|
Second Level |
Primary Bedroom |
4.93 m |
4.84 m |
4.93 m x 4.84 m |
|
Second Level |
Bedroom 2 |
4.59 m |
3.35 m |
4.59 m x 3.35 m |
|
Second Level |
Bedroom 3 |
4.19 m |
3.63 m |
4.19 m x 3.63 m |
|
Main Level |
Family Room |
3.44 m |
4.84 m |
3.44 m x 4.84 m |
|
Main Level |
Living Room |
3.91 m |
5.8 m |
3.91 m x 5.8 m |
|
Main Level |
Dining Room |
3.91 m |
5.8 m |
3.91 m x 5.8 m |
|
Main Level |
Kitchen |
2.84 m |
4.79 m |
2.84 m x 4.79 m |
|
Main Level |
Eating Area |
2.38 m |
4.79 m |
2.38 m x 4.79 m |
|
Main Level |
Laundry Room |
3.21 m |
2.48 m |
3.21 m x 2.48 m |
|
Main Level |
Foyer |
3.2 m |
1.56 m |
3.2 m x 1.56 m |










































