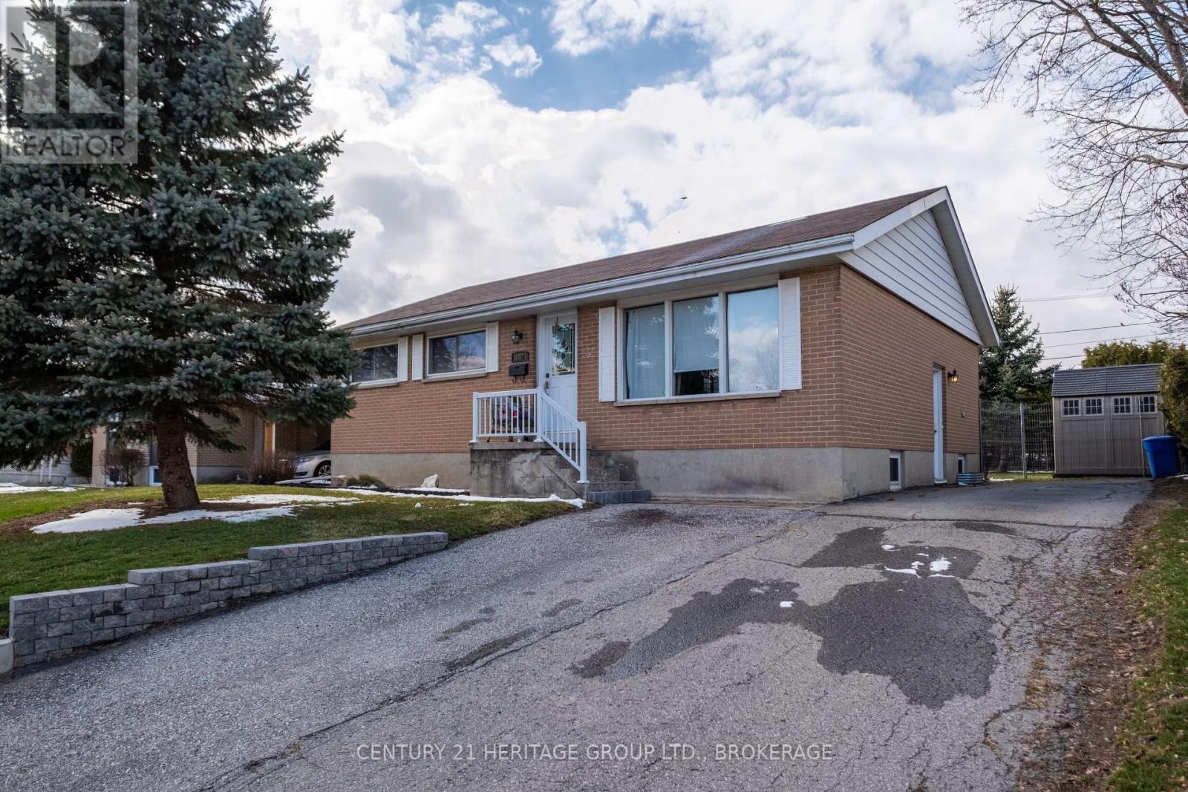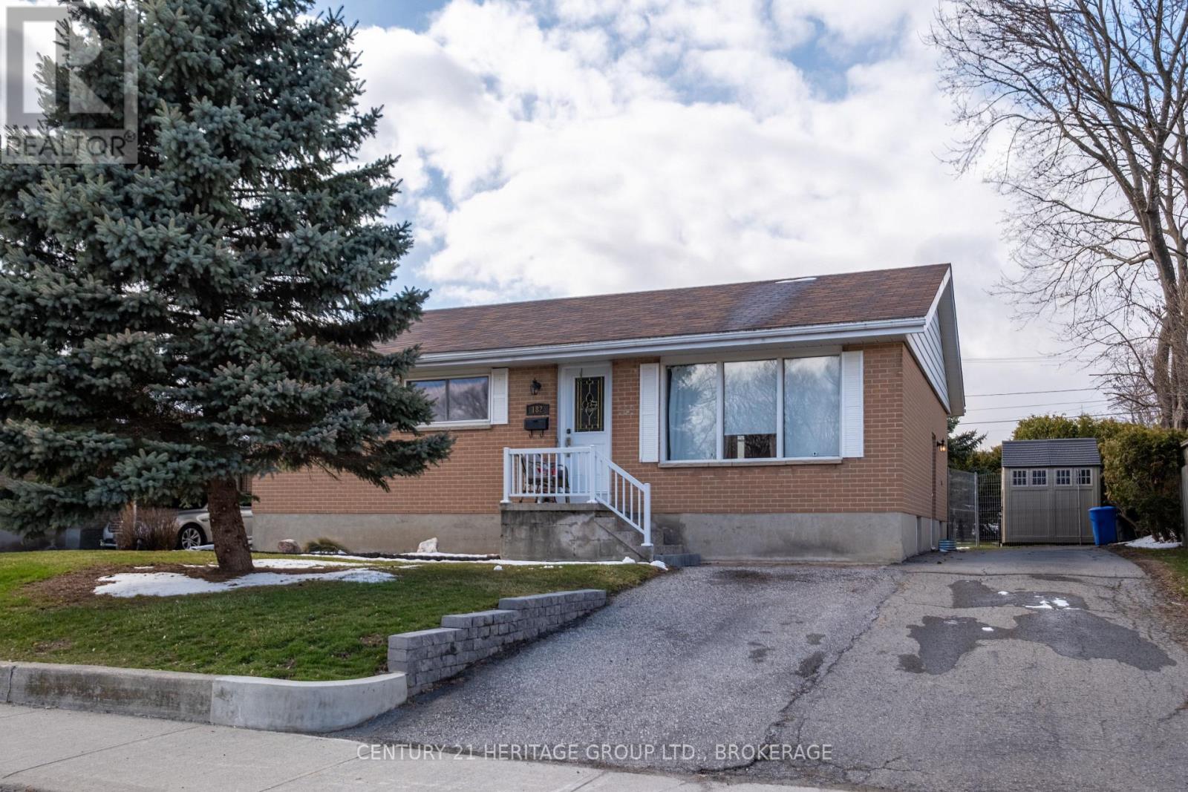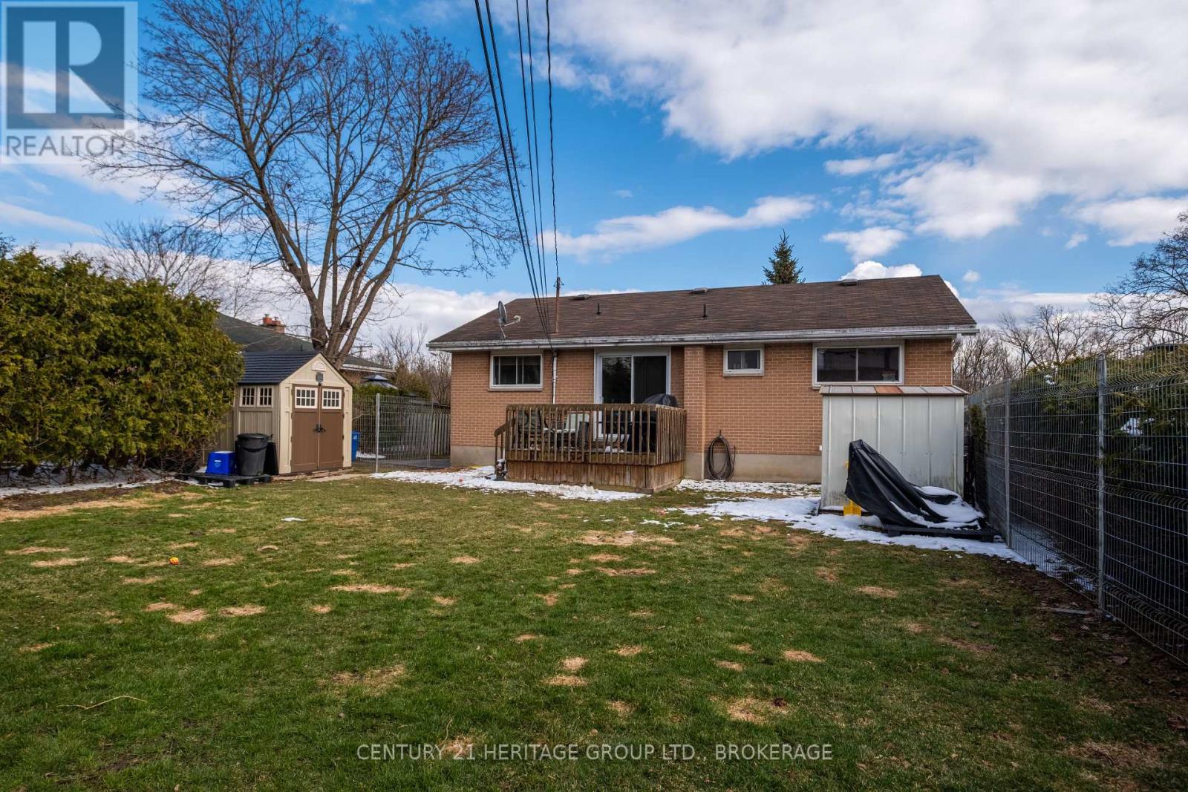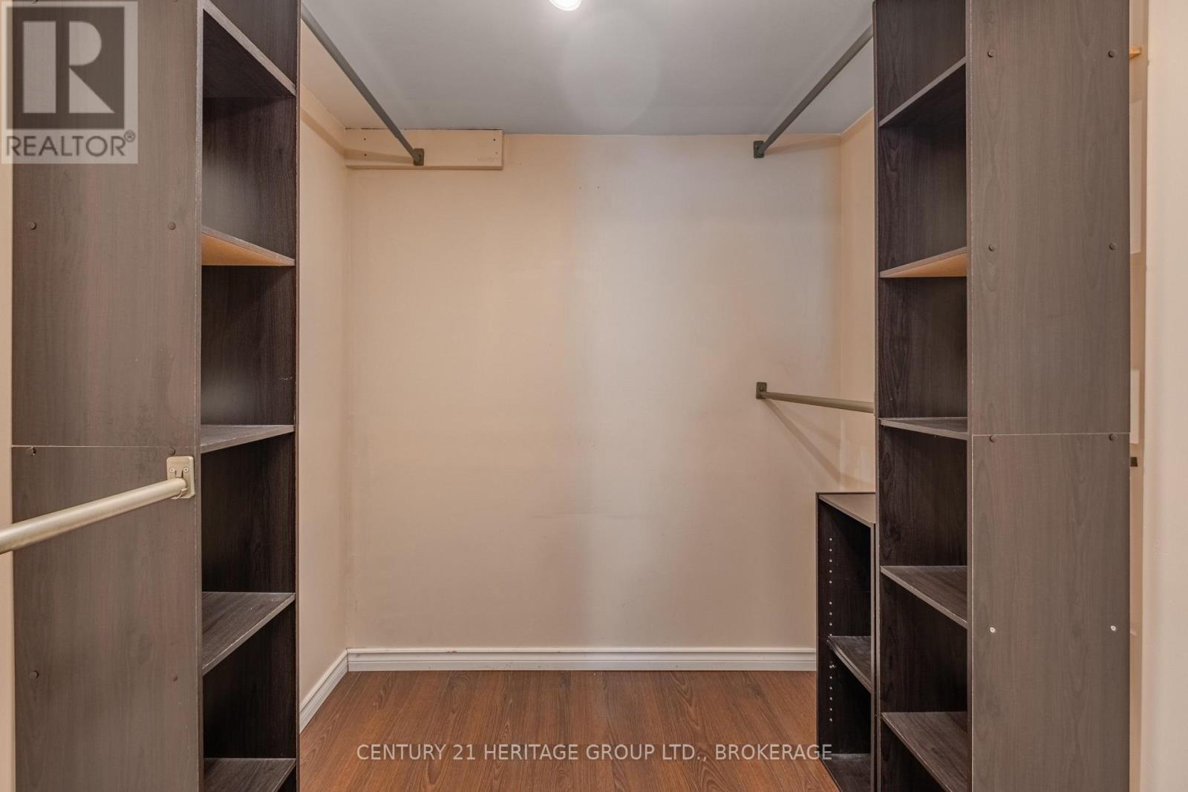5 Bedroom
2 Bathroom
700 - 1,100 ft2
Bungalow
Central Air Conditioning
Forced Air
$464,900
Welcome to 182 Reynolds Drive, a charming bungalow with 2,000 sqft +/- of finished living space perfect for young families, downsizers, and investors alike, with a new furnace in 2021 and a new air conditioning unit in 2023. Your main floor holds 3 bedrooms, a 4-piece bath, an open living/dining room, and a kitchen. A walkout from the dining room leads to a charming deck that overlooks your private backyard, backing onto green space. Downstairs you will find 2 additional bedrooms, a 3pc bath, and a second kitchen, perfect for an in-law suite, additional living space, or turning into income to offset your mortgage. Steps from your front door, you will find everything you need while still maintaining peace and quiet from the main arterial traffic. Across the street you have public transit, around the corner is the French Immersion Elementry school, down the street is Brackenreid Park or hop in your car and drive 3 minutes to the waterfront, 5 minutes to shopping centers, or 10 minutes to the friendly downtown where you can find a thriving community of local businesses that are looking forward to welcoming you to the area. 182 Reynolds Drive is waiting to adapt to your lifestyle and provide you with the perfect balance of practicality and adventure! (id:28469)
Property Details
|
MLS® Number
|
X12080725 |
|
Property Type
|
Single Family |
|
Community Name
|
810 - Brockville |
|
Amenities Near By
|
Park, Public Transit, Schools |
|
Features
|
Level Lot, In-law Suite |
|
Parking Space Total
|
3 |
|
Structure
|
Deck, Shed |
Building
|
Bathroom Total
|
2 |
|
Bedrooms Above Ground
|
3 |
|
Bedrooms Below Ground
|
2 |
|
Bedrooms Total
|
5 |
|
Age
|
51 To 99 Years |
|
Appliances
|
Dishwasher, Dryer, Oven, Washer, Refrigerator |
|
Architectural Style
|
Bungalow |
|
Basement Type
|
Full |
|
Construction Style Attachment
|
Detached |
|
Cooling Type
|
Central Air Conditioning |
|
Exterior Finish
|
Brick |
|
Foundation Type
|
Block |
|
Heating Fuel
|
Natural Gas |
|
Heating Type
|
Forced Air |
|
Stories Total
|
1 |
|
Size Interior
|
700 - 1,100 Ft2 |
|
Type
|
House |
|
Utility Water
|
Municipal Water |
Parking
Land
|
Acreage
|
No |
|
Land Amenities
|
Park, Public Transit, Schools |
|
Sewer
|
Sanitary Sewer |
|
Size Depth
|
110 Ft |
|
Size Frontage
|
52 Ft ,6 In |
|
Size Irregular
|
52.5 X 110 Ft |
|
Size Total Text
|
52.5 X 110 Ft|under 1/2 Acre |
|
Zoning Description
|
Residential |
Rooms
| Level |
Type |
Length |
Width |
Dimensions |
|
Lower Level |
Kitchen |
4.15 m |
3.84 m |
4.15 m x 3.84 m |
|
Lower Level |
Bathroom |
1.83 m |
2.26 m |
1.83 m x 2.26 m |
|
Lower Level |
Living Room |
5.09 m |
3.92 m |
5.09 m x 3.92 m |
|
Lower Level |
Bedroom 4 |
3.59 m |
3.65 m |
3.59 m x 3.65 m |
|
Lower Level |
Bedroom 5 |
2.91 m |
3.97 m |
2.91 m x 3.97 m |
|
Main Level |
Living Room |
4.27 m |
5.24 m |
4.27 m x 5.24 m |
|
Main Level |
Dining Room |
4.77 m |
2.7 m |
4.77 m x 2.7 m |
|
Main Level |
Kitchen |
3.69 m |
3.21 m |
3.69 m x 3.21 m |
|
Main Level |
Primary Bedroom |
3.7 m |
3.04 m |
3.7 m x 3.04 m |
|
Main Level |
Bedroom 2 |
3.54 m |
2.51 m |
3.54 m x 2.51 m |
|
Main Level |
Bedroom 3 |
3.19 m |
2.55 m |
3.19 m x 2.55 m |
|
Main Level |
Bathroom |
2.71 m |
1.8 m |
2.71 m x 1.8 m |
Utilities
|
Cable
|
Available |
|
Telephone
|
Connected |


























