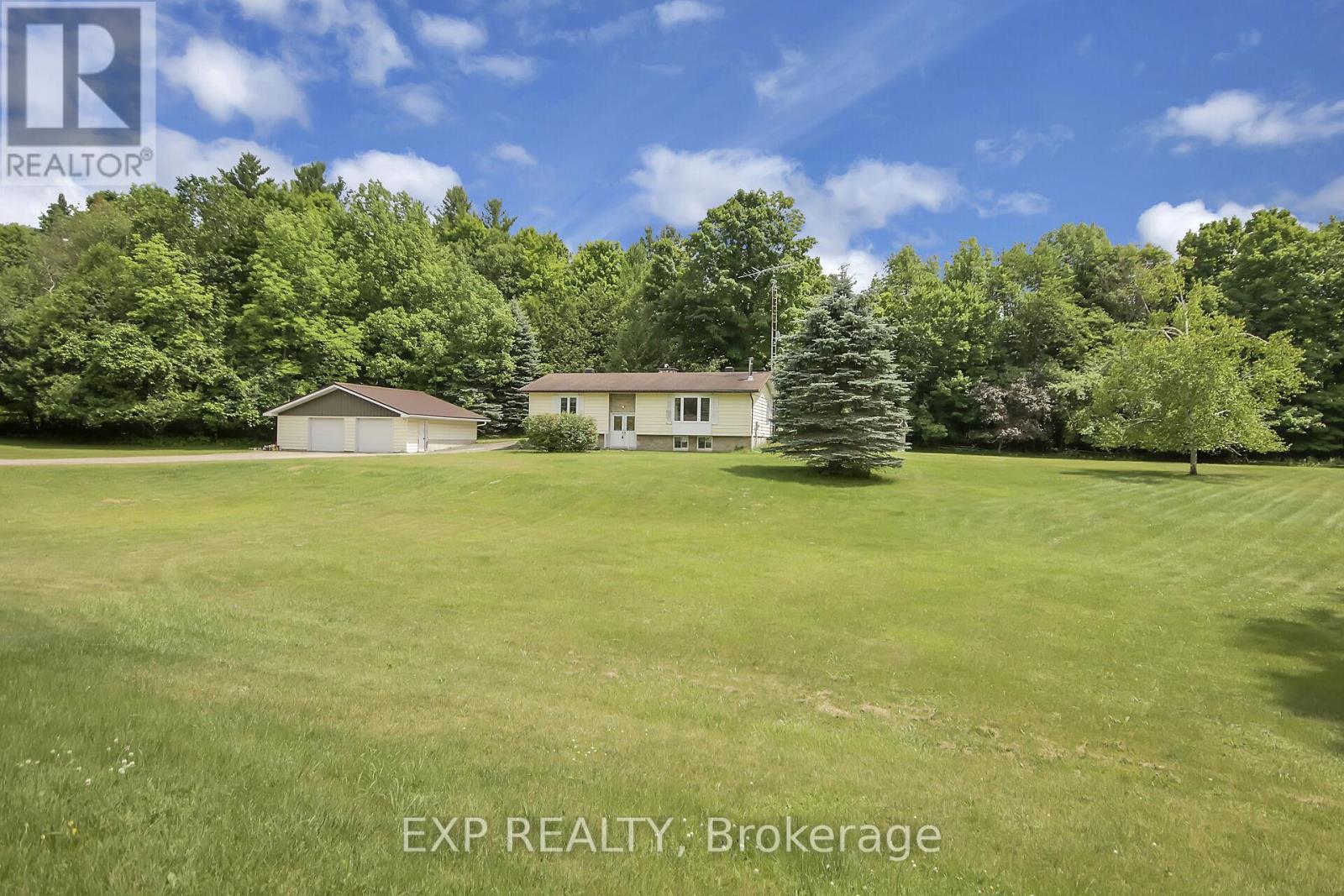182 Robertson Drive Lanark Highlands, Ontario K0G 1K0
$499,000
Welcome home to 182 Robertson Drive - on the outskirts of Lanark Village. Fantastic first-time home for buyers looking for country living. This pre-fab high ranch was constructed in 1985 and is nestled on 2.4 acres in the Lanark Highlands. Main floor features a large living room with a wood-burning fireplace. The dining room opens into an eat-in kitchen, with ample wood cabinetry, and stainless steel appliances. Patio door access to a back deck - the perfect spot for barbecuing and summer picnics. There are 2 bedrooms on the main level - a spacious primary bedroom with plenty of closet space, and a second bedroom, and a recently renovated bathroom. The lower level features a spacious family room with an additional bedroom and laundry/bathroom. The property is edged with trees and offers an extra-wide, double-car garage with a new metal roof (spring 2025). (id:28469)
Property Details
| MLS® Number | X12279079 |
| Property Type | Single Family |
| Community Name | 919 - Lanark Highlands (Lanark Village) |
| Amenities Near By | Golf Nearby, Park, Schools |
| Community Features | Community Centre, School Bus |
| Equipment Type | Propane Tank |
| Features | Rolling, Lane, Sump Pump |
| Parking Space Total | 6 |
| Rental Equipment Type | Propane Tank |
| Structure | Patio(s), Deck, Shed |
Building
| Bathroom Total | 2 |
| Bedrooms Above Ground | 2 |
| Bedrooms Below Ground | 1 |
| Bedrooms Total | 3 |
| Amenities | Fireplace(s) |
| Appliances | Water Heater, Water Softener, Dishwasher, Dryer, Freezer, Garage Door Opener, Microwave, Stove, Washer, Refrigerator |
| Basement Development | Finished |
| Basement Type | Full (finished) |
| Construction Style Attachment | Detached |
| Cooling Type | Central Air Conditioning |
| Exterior Finish | Vinyl Siding, Stone |
| Fireplace Present | Yes |
| Fireplace Total | 1 |
| Foundation Type | Block |
| Heating Fuel | Propane |
| Heating Type | Forced Air |
| Stories Total | 2 |
| Size Interior | 700 - 1,100 Ft2 |
| Type | House |
| Utility Water | Drilled Well |
Parking
| Detached Garage | |
| Garage |
Land
| Acreage | Yes |
| Land Amenities | Golf Nearby, Park, Schools |
| Sewer | Septic System |
| Size Depth | 225 Ft ,7 In |
| Size Frontage | 465 Ft ,1 In |
| Size Irregular | 465.1 X 225.6 Ft |
| Size Total Text | 465.1 X 225.6 Ft|2 - 4.99 Acres |
| Surface Water | River/stream |
| Zoning Description | Residential |
Rooms
| Level | Type | Length | Width | Dimensions |
|---|---|---|---|---|
| Lower Level | Family Room | 4.27 m | 3.81 m | 4.27 m x 3.81 m |
| Lower Level | Recreational, Games Room | 3.38 m | 3.06 m | 3.38 m x 3.06 m |
| Lower Level | Bedroom 3 | 4.57 m | 3.04 m | 4.57 m x 3.04 m |
| Lower Level | Bathroom | 4.49 m | 1.85 m | 4.49 m x 1.85 m |
| Main Level | Living Room | 6.09 m | 3.65 m | 6.09 m x 3.65 m |
| Main Level | Dining Room | 3.53 m | 2.74 m | 3.53 m x 2.74 m |
| Main Level | Kitchen | 4.75 m | 3.35 m | 4.75 m x 3.35 m |
| Main Level | Primary Bedroom | 3.96 m | 3.35 m | 3.96 m x 3.35 m |
| Main Level | Bedroom 2 | 3.35 m | 3.04 m | 3.35 m x 3.04 m |
| Main Level | Bathroom | 2.43 m | 1.82 m | 2.43 m x 1.82 m |
Utilities
| Cable | Installed |
| Electricity | Installed |




















































