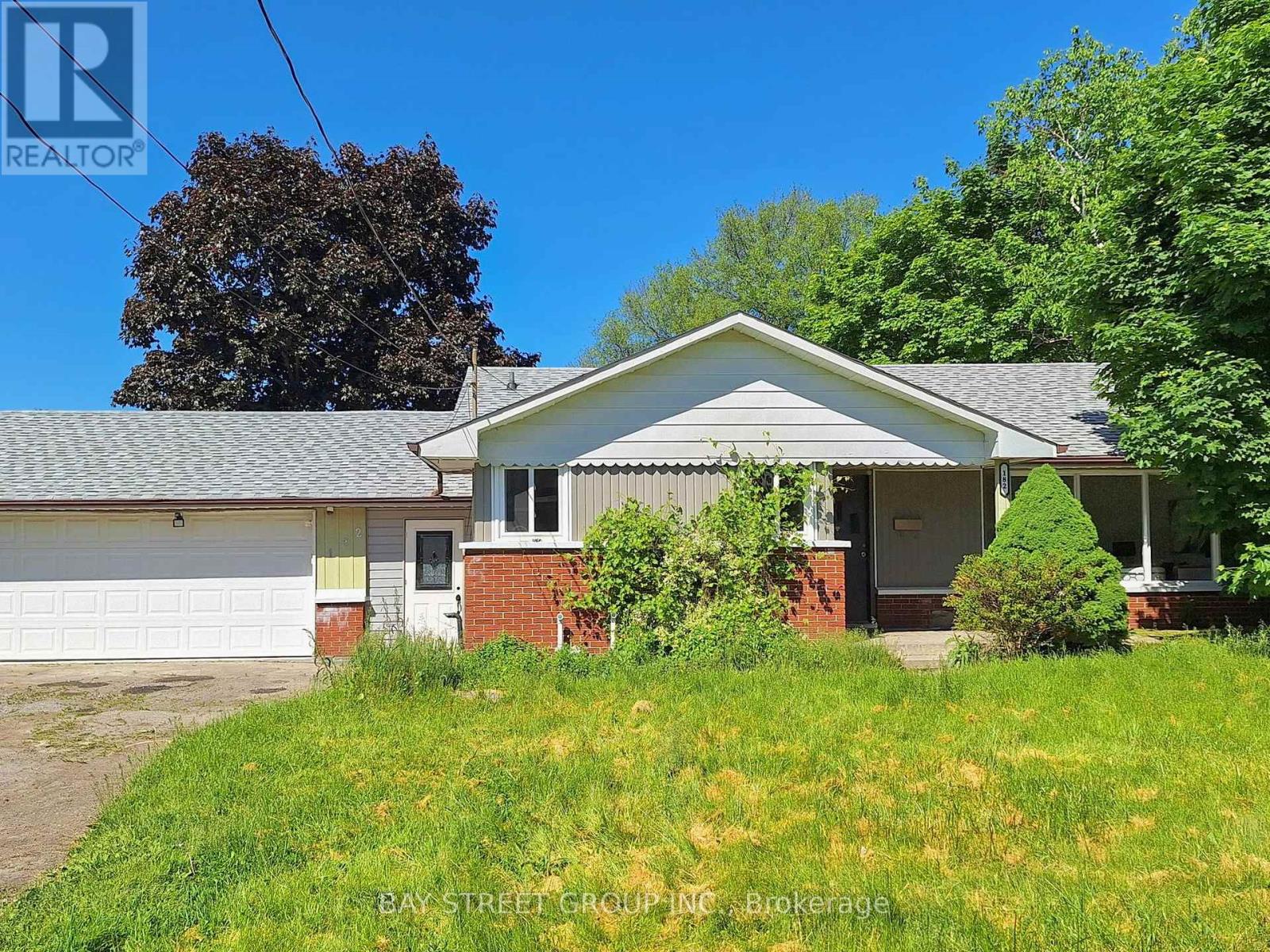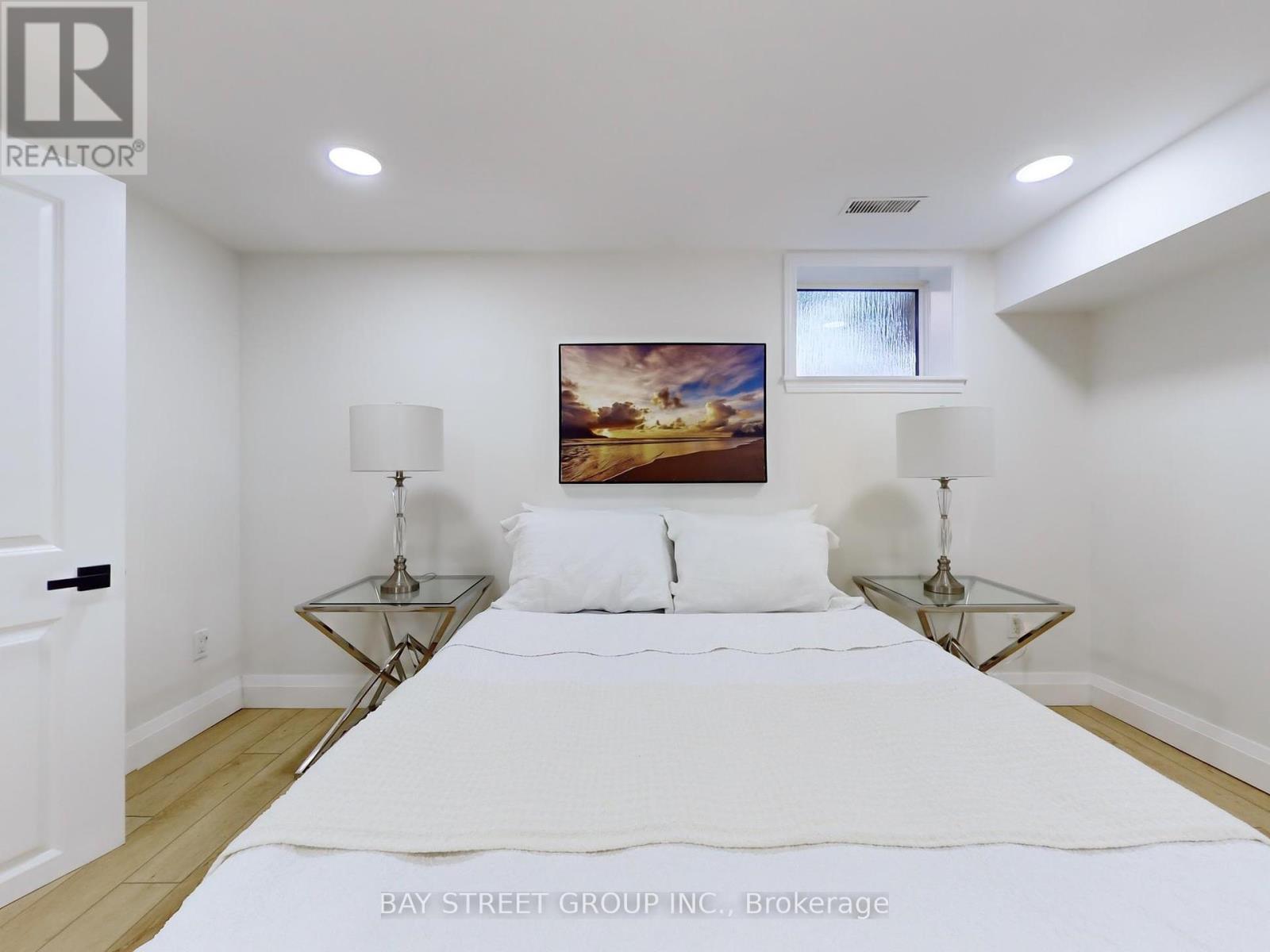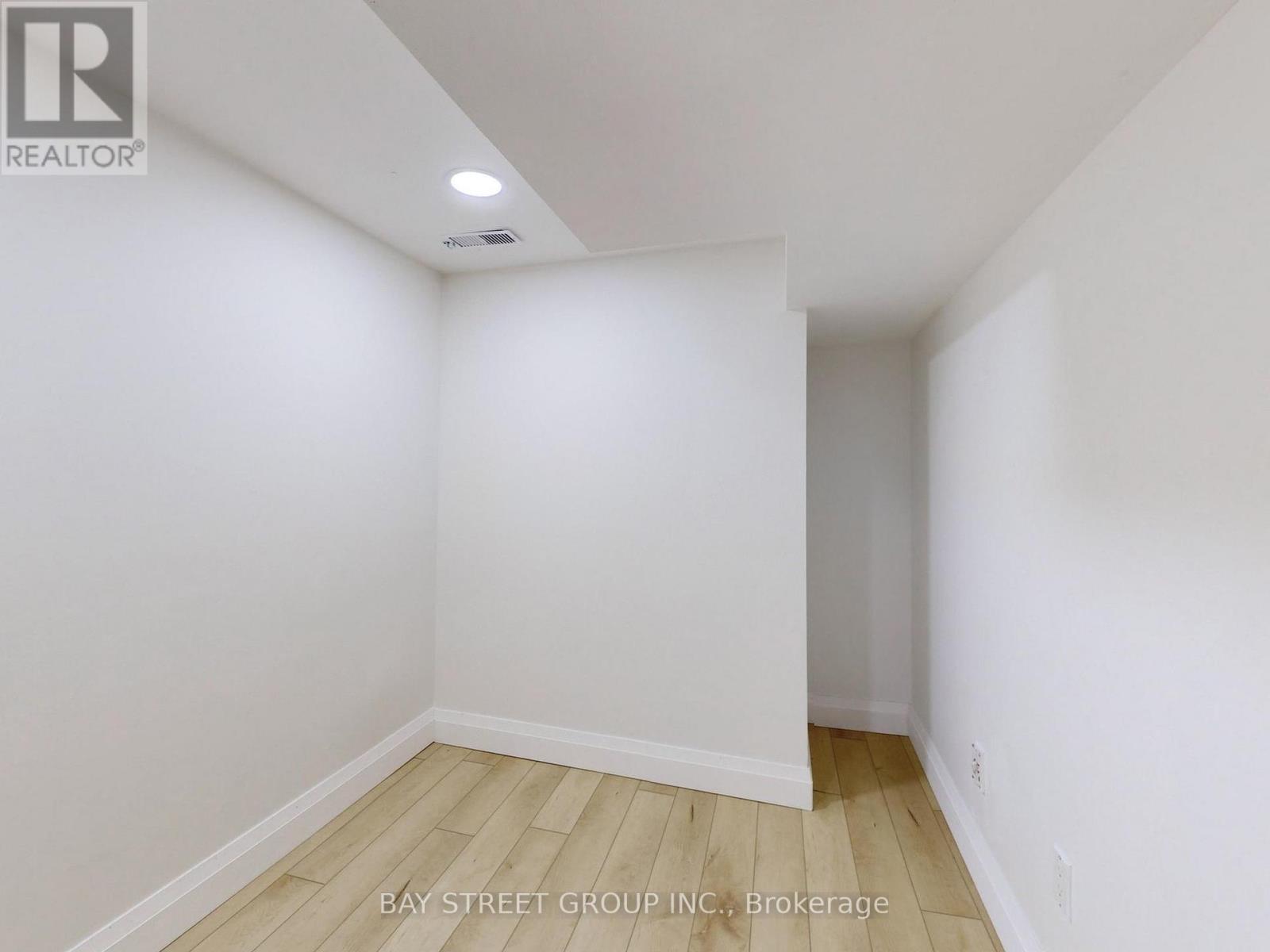5 Bedroom
2 Bathroom
Bungalow
Fireplace
Central Air Conditioning
Forced Air
$799,000
Welcome To 182 Thickson Rd, A Charming Recently Renovated Bungalow Nestled In A Quiet And Friendly Neighborhood. Lots Of Upgrades! Full Finished Separate Entrance Basement Which Offers Lots Of Potential. The Bright Sun Filled Main Area Is Open Concept. 3 big Bedrooms At Main Floor & 2 Bedrooms On Lower. Open Concept Kitchen With S/S Appliances, Large Living Area Combined With Dining! Pot Lights Through Out! One Year Roof, Walkout Basement! This Bungalow Also Holds Incredible Potential For Redevelopment. Steps To Public Transit, Hwy 401, Shopping Centre, School And Many More Amenities. (id:27910)
Property Details
|
MLS® Number
|
E8364308 |
|
Property Type
|
Single Family |
|
Community Name
|
Blue Grass Meadows |
|
Parking Space Total
|
10 |
Building
|
Bathroom Total
|
2 |
|
Bedrooms Above Ground
|
3 |
|
Bedrooms Below Ground
|
2 |
|
Bedrooms Total
|
5 |
|
Appliances
|
Water Heater, Dishwasher, Dryer, Refrigerator, Stove, Washer |
|
Architectural Style
|
Bungalow |
|
Basement Development
|
Finished |
|
Basement Features
|
Separate Entrance |
|
Basement Type
|
N/a (finished) |
|
Construction Style Attachment
|
Detached |
|
Cooling Type
|
Central Air Conditioning |
|
Exterior Finish
|
Brick |
|
Fireplace Present
|
Yes |
|
Foundation Type
|
Concrete |
|
Heating Fuel
|
Natural Gas |
|
Heating Type
|
Forced Air |
|
Stories Total
|
1 |
|
Type
|
House |
|
Utility Water
|
Municipal Water |
Parking
Land
|
Acreage
|
No |
|
Sewer
|
Sanitary Sewer |
|
Size Irregular
|
75 X 200 Ft |
|
Size Total Text
|
75 X 200 Ft |
Rooms
| Level |
Type |
Length |
Width |
Dimensions |
|
Basement |
Living Room |
|
|
Measurements not available |
|
Basement |
Bedroom 4 |
|
|
Measurements not available |
|
Basement |
Bedroom 5 |
|
|
Measurements not available |
|
Basement |
Kitchen |
|
|
Measurements not available |
|
Basement |
Dining Room |
|
|
Measurements not available |
|
Main Level |
Kitchen |
3.93 m |
3.36 m |
3.93 m x 3.36 m |
|
Main Level |
Living Room |
4.85 m |
4 m |
4.85 m x 4 m |
|
Main Level |
Dining Room |
2.65 m |
2.1 m |
2.65 m x 2.1 m |
|
Main Level |
Primary Bedroom |
4.04 m |
3.35 m |
4.04 m x 3.35 m |
|
Main Level |
Bedroom 2 |
3 m |
2.72 m |
3 m x 2.72 m |
|
Main Level |
Bedroom 3 |
3.91 m |
3 m |
3.91 m x 3 m |





































