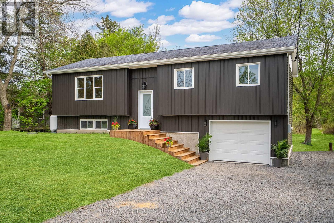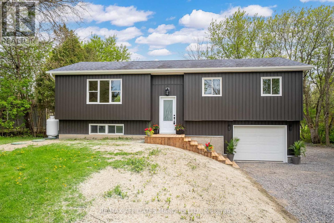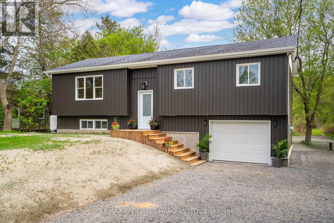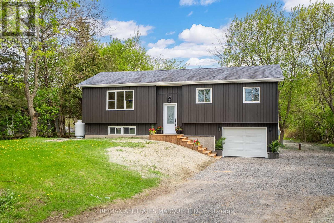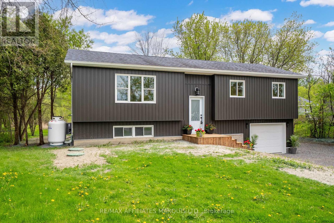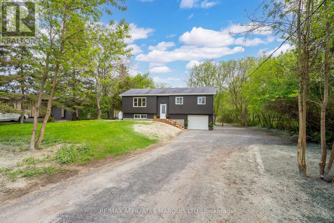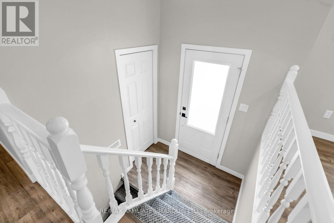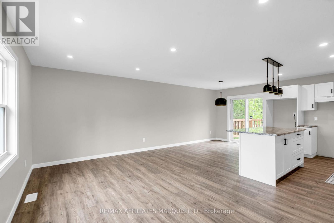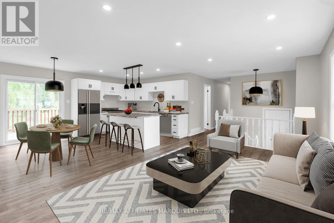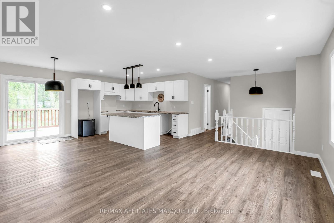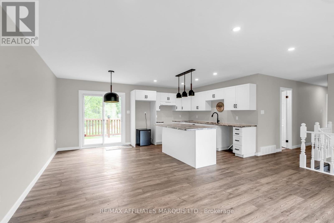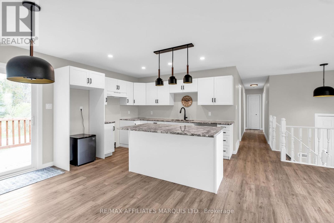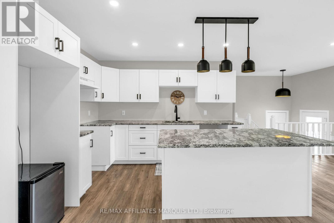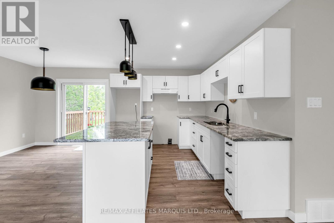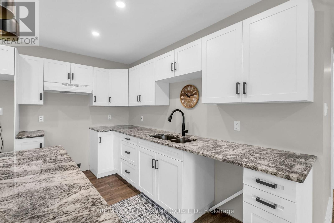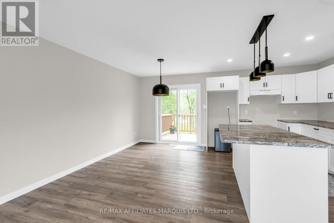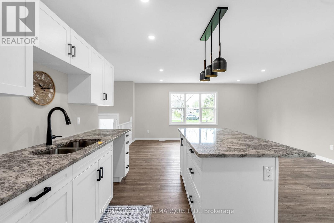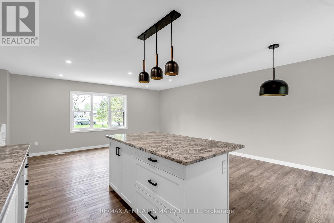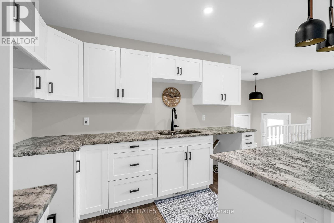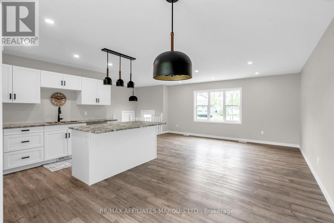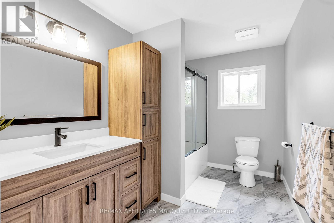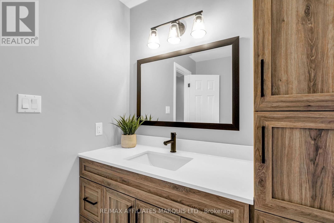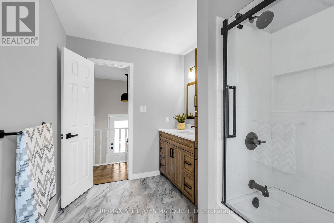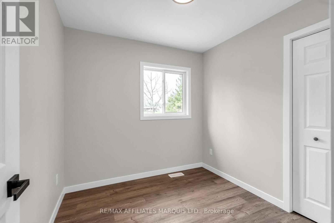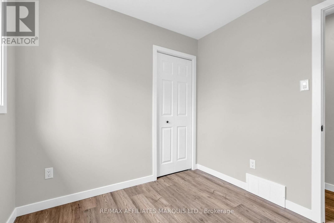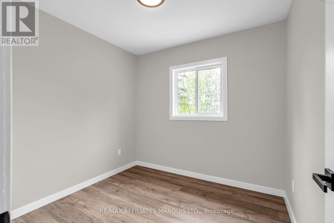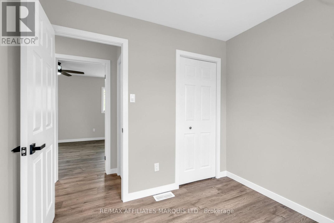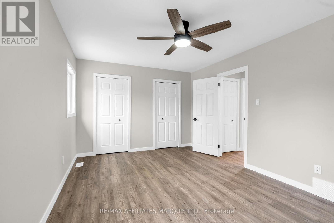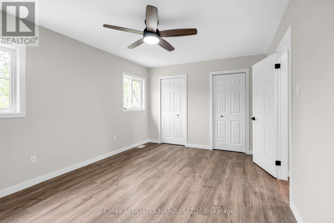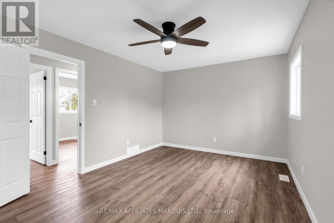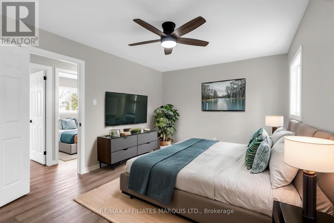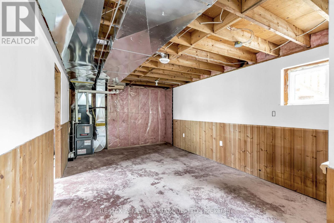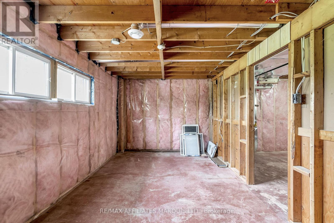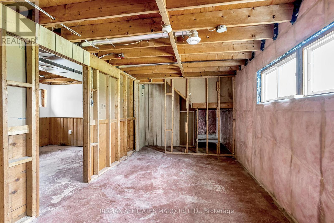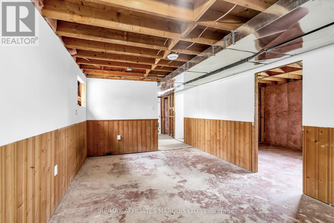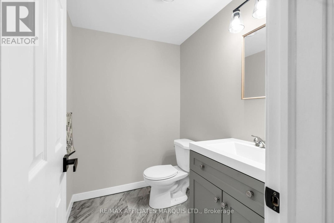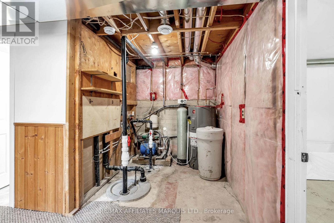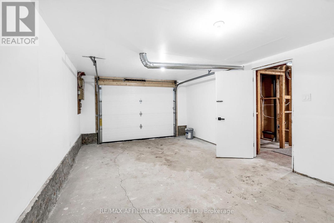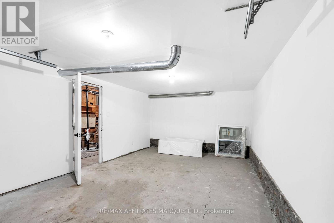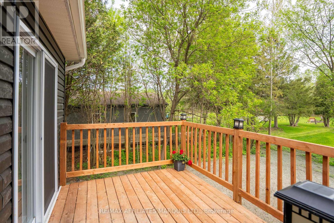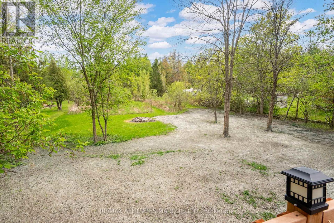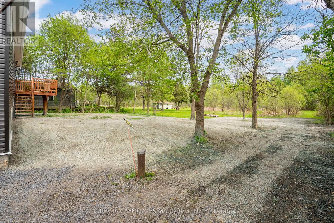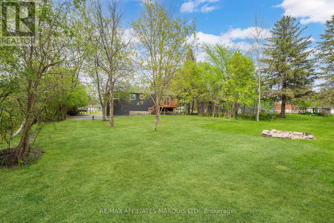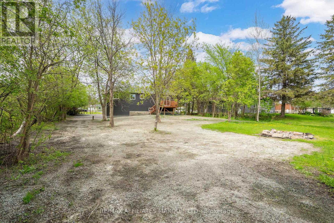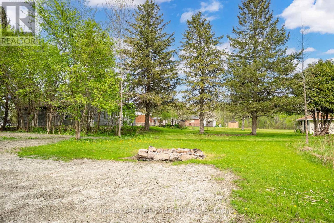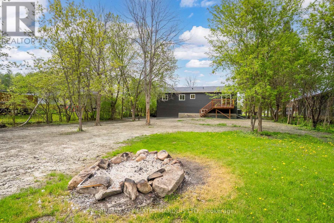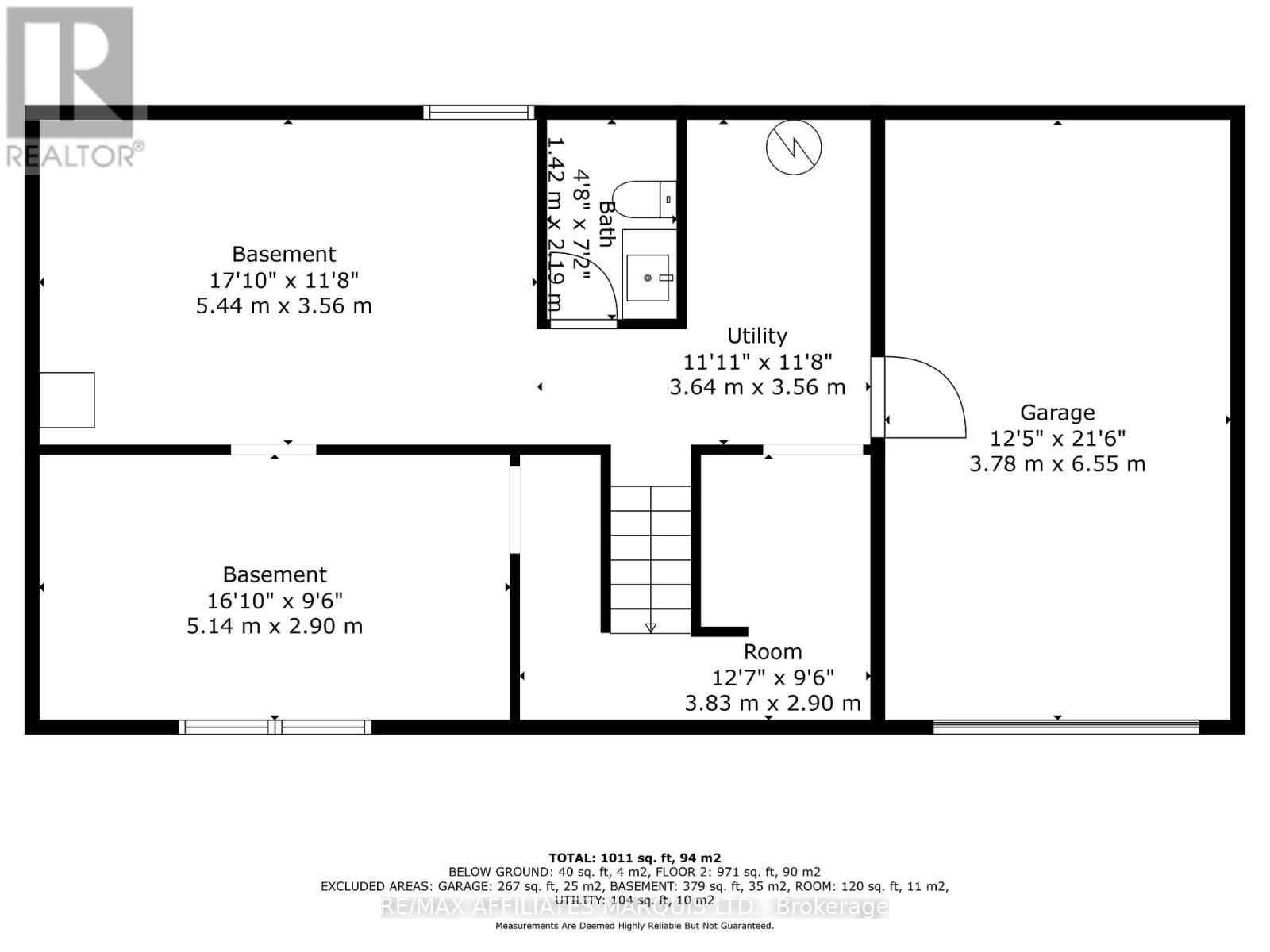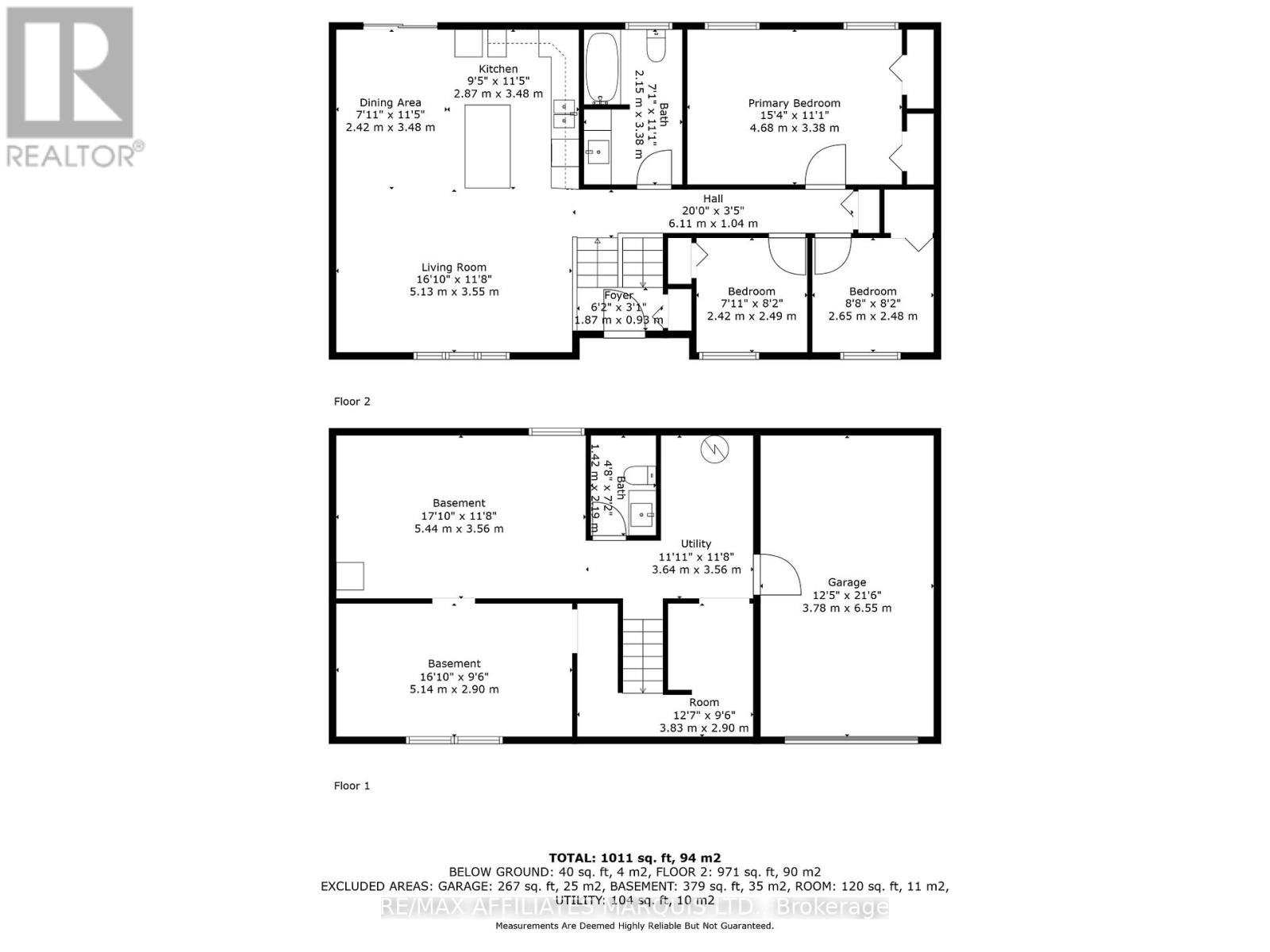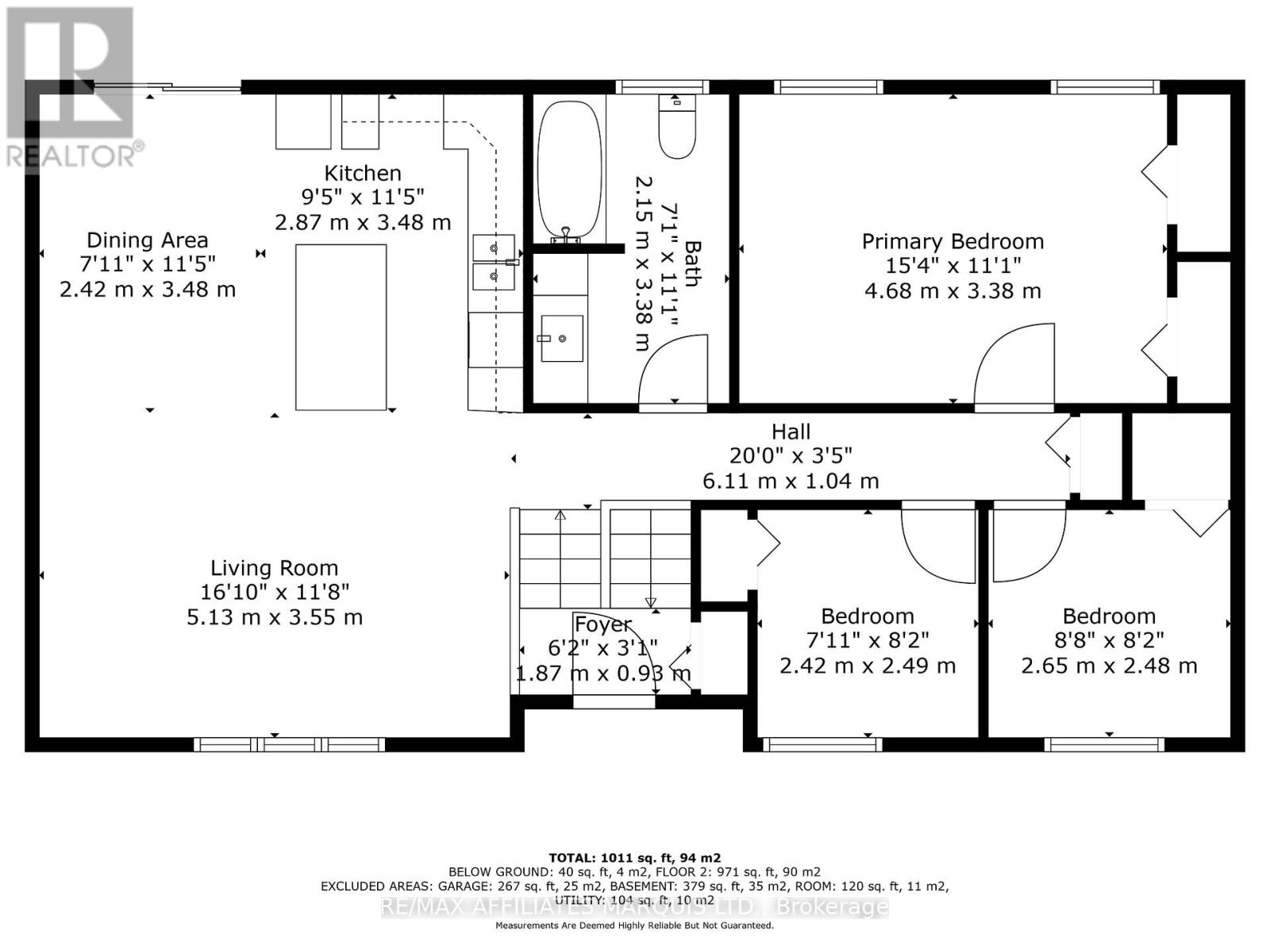3 Bedroom
2 Bathroom
700 - 1,100 ft2
Raised Bungalow
Central Air Conditioning
Forced Air
$574,900
Located in the desirable Glen Dale subdivision, just minutes from Cornwall and close to a nearby park, this 3-bedroom, 1.5-bath split-level home offers comfort, space, and a variety of extensive updates throughout.The main level features updated luxury vinyl flooring and a bright, functional layout. The kitchen is finished with granite countertops, self closing drawers and recent improvements enhance the homes overall efficiency and appeal while leaving room for your personal touch.Downstairs, a brand-new half bath adds convenience, while the rest of the unfinished basement provides excellent potential for future living space, storage, or a home gym. The basement also includes direct access to the attached garage, an added bonus for practicality and everyday ease.Set on a spacious lot with a large backyard, and no rear neighbours. Some notable updates include new mechanicals such as a propane furnace and central A/C, windows and doors, upgraded insulation, plumbing, ductwork, foundation repairs and more. This move-in-ready home is perfect for families or those looking to grow into a home over time. Don't miss your chance to view this gem in one of the areas most welcoming neighbourhoods. 24 HOUR IRREVOCABLE FOR ALL OFFERS. Some photos have been virtually staged. (id:28469)
Property Details
|
MLS® Number
|
X12155631 |
|
Property Type
|
Single Family |
|
Community Name
|
723 - South Glengarry (Charlottenburgh) Twp |
|
Parking Space Total
|
9 |
|
Structure
|
Deck |
Building
|
Bathroom Total
|
2 |
|
Bedrooms Above Ground
|
3 |
|
Bedrooms Total
|
3 |
|
Appliances
|
Water Heater |
|
Architectural Style
|
Raised Bungalow |
|
Basement Development
|
Partially Finished |
|
Basement Type
|
Full (partially Finished) |
|
Construction Style Attachment
|
Detached |
|
Cooling Type
|
Central Air Conditioning |
|
Exterior Finish
|
Vinyl Siding |
|
Foundation Type
|
Poured Concrete |
|
Half Bath Total
|
1 |
|
Heating Fuel
|
Natural Gas |
|
Heating Type
|
Forced Air |
|
Stories Total
|
1 |
|
Size Interior
|
700 - 1,100 Ft2 |
|
Type
|
House |
Parking
Land
|
Acreage
|
No |
|
Sewer
|
Septic System |
|
Size Depth
|
344 Ft ,3 In |
|
Size Frontage
|
100 Ft |
|
Size Irregular
|
100 X 344.3 Ft |
|
Size Total Text
|
100 X 344.3 Ft |
Rooms
| Level |
Type |
Length |
Width |
Dimensions |
|
Main Level |
Living Room |
5.13 m |
3.55 m |
5.13 m x 3.55 m |
|
Main Level |
Dining Room |
2.42 m |
3.48 m |
2.42 m x 3.48 m |
|
Main Level |
Kitchen |
2.87 m |
3.48 m |
2.87 m x 3.48 m |
|
Main Level |
Bathroom |
2.15 m |
3.38 m |
2.15 m x 3.38 m |
|
Main Level |
Primary Bedroom |
4.68 m |
3.38 m |
4.68 m x 3.38 m |
|
Main Level |
Bedroom |
2.42 m |
2.49 m |
2.42 m x 2.49 m |
|
Main Level |
Bedroom |
2.65 m |
2.48 m |
2.65 m x 2.48 m |

