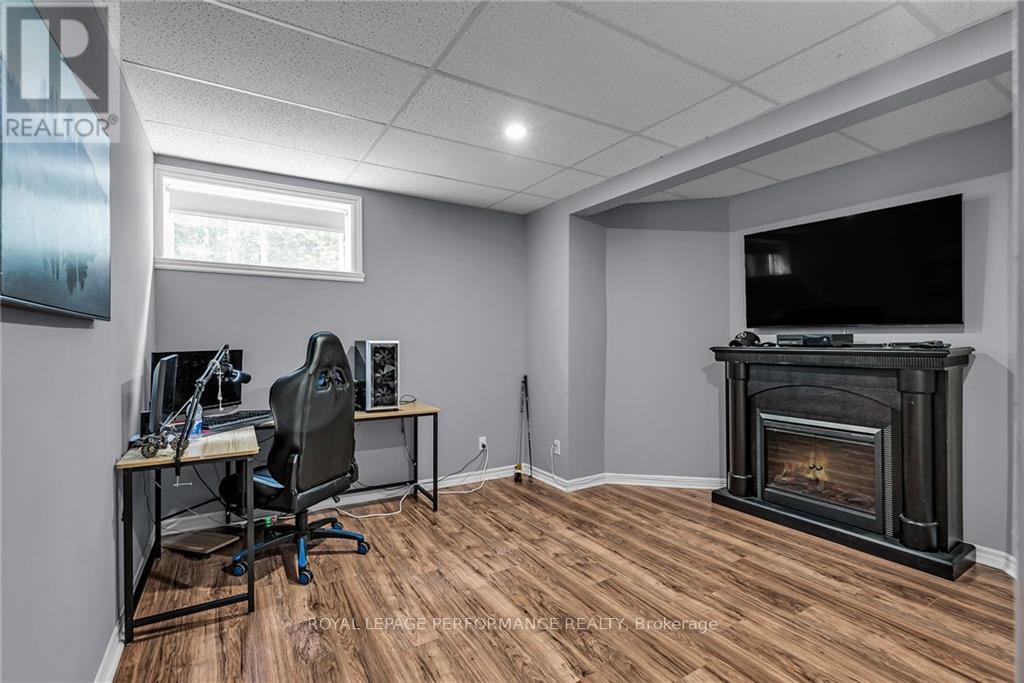6 Bedroom
4 Bathroom
Bungalow
Fireplace
Above Ground Pool
Central Air Conditioning
Forced Air
$939,000
Multi generational living opportunity defined in the desirable neighbourhood of Sapphire Hills! This recently updated trendy and stylish 6 bedroom home features an attractive in law suite above the attached double car garage. *Bonus space for family or an extra income option. Spacious open concept with vaulted ceiling, accented by a stone gas fireplace. Custom kitchen with granite counters, backsplash, breakfast island, and stainless appliances. Primary bedroom boasts a walk in closet leading to a 3pc ensuite with glass shower. Guest bedroom and 4pc guest bathroom. In law suite includes a modern kitchen opens to the living room with corner gas FP, bedroom, walk in closet, separate laundry, and a 3pc BR. Step onto your back deck oasis featuring a 27ft above ground pool, hot tub and gazebo. Basement finished with rec room with gas fireplace, 3 additional bedrooms and a 4pc BR. Foundation is ICF construction. Shingles 2023. Gas furnace 2021. *Seller direction: 24 hr irrevocable on offers., Flooring: Hardwood, Flooring: Ceramic (id:28469)
Property Details
|
MLS® Number
|
X9516617 |
|
Property Type
|
Single Family |
|
Neigbourhood
|
SAPPHIRE HILLS |
|
Community Name
|
723 - South Glengarry (Charlottenburgh) Twp |
|
AmenitiesNearBy
|
Park |
|
Features
|
In-law Suite |
|
ParkingSpaceTotal
|
8 |
|
PoolType
|
Above Ground Pool |
|
Structure
|
Deck |
Building
|
BathroomTotal
|
4 |
|
BedroomsAboveGround
|
3 |
|
BedroomsBelowGround
|
3 |
|
BedroomsTotal
|
6 |
|
Amenities
|
Fireplace(s) |
|
Appliances
|
Hot Tub, Water Heater, Water Treatment, Dishwasher, Hood Fan, Refrigerator, Stove |
|
ArchitecturalStyle
|
Bungalow |
|
BasementDevelopment
|
Finished |
|
BasementType
|
Full (finished) |
|
ConstructionStyleAttachment
|
Detached |
|
CoolingType
|
Central Air Conditioning |
|
ExteriorFinish
|
Brick, Vinyl Siding |
|
FireplacePresent
|
Yes |
|
FireplaceTotal
|
3 |
|
FoundationType
|
Concrete |
|
HeatingFuel
|
Natural Gas |
|
HeatingType
|
Forced Air |
|
StoriesTotal
|
1 |
|
Type
|
House |
Land
|
Acreage
|
No |
|
FenceType
|
Fenced Yard |
|
LandAmenities
|
Park |
|
Sewer
|
Septic System |
|
SizeDepth
|
223 Ft ,7 In |
|
SizeFrontage
|
129 Ft |
|
SizeIrregular
|
129 X 223.59 Ft ; 1 |
|
SizeTotalText
|
129 X 223.59 Ft ; 1|1/2 - 1.99 Acres |
|
ZoningDescription
|
Residential |
Rooms
| Level |
Type |
Length |
Width |
Dimensions |
|
Second Level |
Kitchen |
3.6 m |
2.46 m |
3.6 m x 2.46 m |
|
Second Level |
Bedroom |
3.58 m |
4.52 m |
3.58 m x 4.52 m |
|
Second Level |
Family Room |
5.71 m |
3.93 m |
5.71 m x 3.93 m |
|
Basement |
Bedroom |
4.03 m |
4.21 m |
4.03 m x 4.21 m |
|
Basement |
Utility Room |
3.09 m |
5.33 m |
3.09 m x 5.33 m |
|
Basement |
Recreational, Games Room |
5.66 m |
6.12 m |
5.66 m x 6.12 m |
|
Basement |
Bedroom |
3.83 m |
2.97 m |
3.83 m x 2.97 m |
|
Basement |
Den |
2.89 m |
2.26 m |
2.89 m x 2.26 m |
|
Basement |
Bedroom |
3.09 m |
4.19 m |
3.09 m x 4.19 m |
|
Basement |
Laundry Room |
2.74 m |
2.33 m |
2.74 m x 2.33 m |
|
Main Level |
Primary Bedroom |
4.16 m |
4.21 m |
4.16 m x 4.21 m |
|
Main Level |
Living Room |
4.16 m |
4.24 m |
4.16 m x 4.24 m |
|
Main Level |
Bedroom |
4.11 m |
2.97 m |
4.11 m x 2.97 m |
|
Main Level |
Dining Room |
5.48 m |
4.39 m |
5.48 m x 4.39 m |
|
Main Level |
Kitchen |
4.34 m |
3.17 m |
4.34 m x 3.17 m |
Utilities
|
Natural Gas Available
|
Available |
































