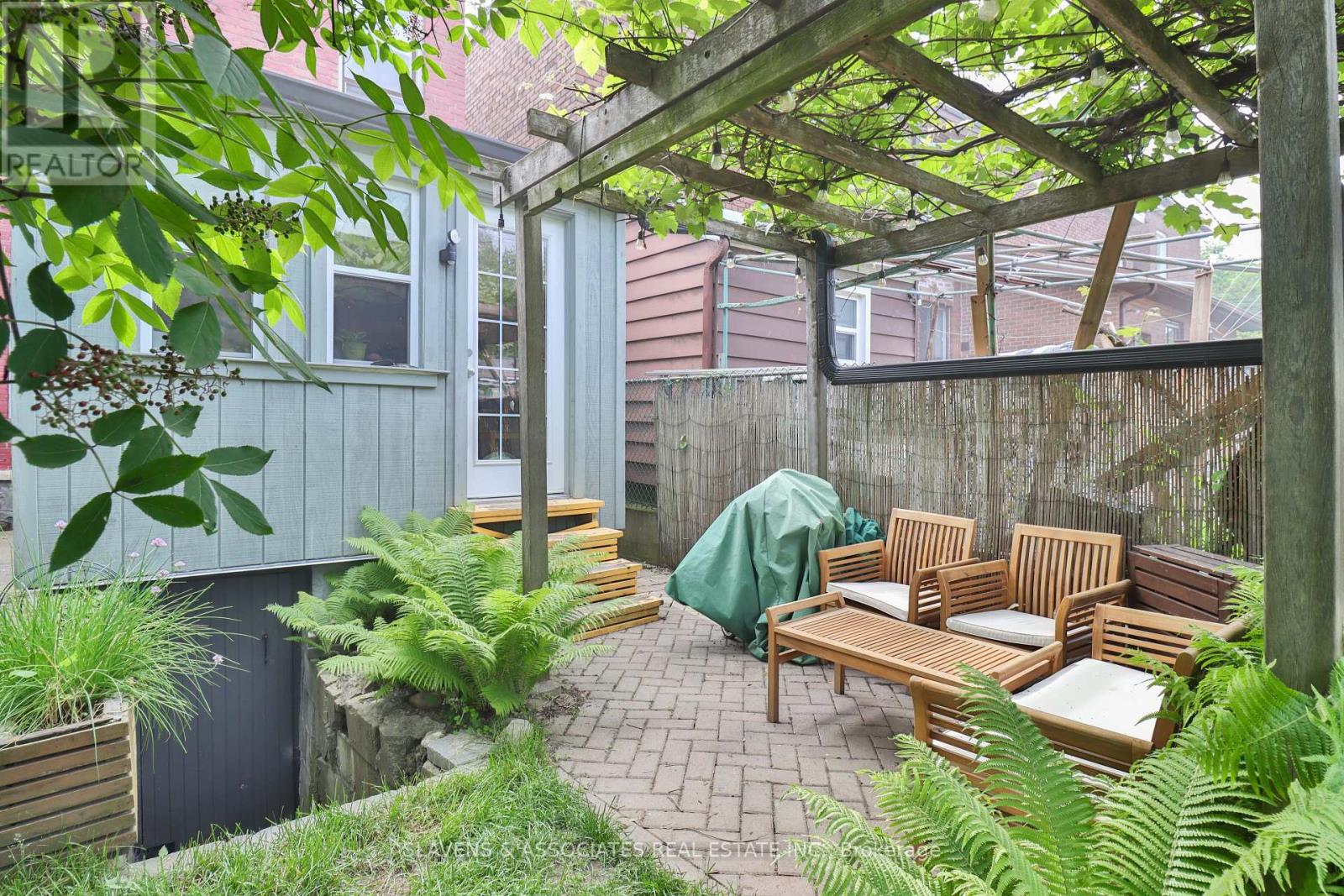3 Bedroom
2 Bathroom
Central Air Conditioning
Forced Air
$4,250 Monthly
Amazing 3+1 Bedroom With Main Floor Den/Office. Located In The Trendy Dovercourt Village. Bright, Welcoming Open Concept Main Floor With Living/Dining Room. Large Eat-In Kitchen, Main Floor Den/Office Perfect For Work At Home Professionals. Main Floor Walk-Out To The Private And Lush Back Garden! Lower Level Offers A 4th Bedroom And 4 Pcs Bath Perfect For The Teenager Or Out Of Town Guests. Just Steps From Dovercourt Park Offering; Picnics, Dog Walking, Baseball, Tennis And Winter Skating. Excellent Schools: Dovercourt PS, Bloor CI, Central Technical School, Central Toronto Academy/Western Tech. Perfect For Families Or Anyone Seeking Urban Convenience. Steps to TTC, GO Bloor Station & UP Airport Express line. Walk To Grocery Stores, Excellent Shops And Amazing Restaurants And Cafes. Transit Score:82, Bike Score 82, Walk Score 91. Pets Welcome. City Street Permit Parking Available Upon Request With The City. **** EXTRAS **** Fridge, Electric Range With Hood-Fan, Washer/Dryer, Existing Light Fixtures, Existing Window Coverings. Living Rm/Dining Rm & Entry Will Be Freshly Painted & A New Washer Will Be Installed Prior To Possession. (id:27910)
Property Details
|
MLS® Number
|
W8440854 |
|
Property Type
|
Single Family |
|
Community Name
|
Dovercourt-Wallace Emerson-Junction |
|
Amenities Near By
|
Park, Public Transit, Schools |
Building
|
Bathroom Total
|
2 |
|
Bedrooms Above Ground
|
3 |
|
Bedrooms Total
|
3 |
|
Basement Development
|
Finished |
|
Basement Type
|
N/a (finished) |
|
Construction Style Attachment
|
Attached |
|
Cooling Type
|
Central Air Conditioning |
|
Exterior Finish
|
Brick |
|
Heating Fuel
|
Natural Gas |
|
Heating Type
|
Forced Air |
|
Stories Total
|
2 |
|
Type
|
Row / Townhouse |
|
Utility Water
|
Municipal Water |
Land
|
Acreage
|
No |
|
Land Amenities
|
Park, Public Transit, Schools |
|
Sewer
|
Sanitary Sewer |
Rooms
| Level |
Type |
Length |
Width |
Dimensions |
|
Second Level |
Bedroom |
4.11 m |
3.15 m |
4.11 m x 3.15 m |
|
Second Level |
Bedroom |
2.44 m |
3.58 m |
2.44 m x 3.58 m |
|
Second Level |
Bedroom |
2.69 m |
2.97 m |
2.69 m x 2.97 m |
|
Lower Level |
Bedroom |
3.81 m |
3.12 m |
3.81 m x 3.12 m |
|
Lower Level |
Utility Room |
3.81 m |
3.78 m |
3.81 m x 3.78 m |
|
Main Level |
Living Room |
4.11 m |
7.42 m |
4.11 m x 7.42 m |
|
Main Level |
Dining Room |
4.11 m |
7.42 m |
4.11 m x 7.42 m |
|
Main Level |
Kitchen |
2.69 m |
3.05 m |
2.69 m x 3.05 m |
|
Main Level |
Den |
3.05 m |
2.92 m |
3.05 m x 2.92 m |
























