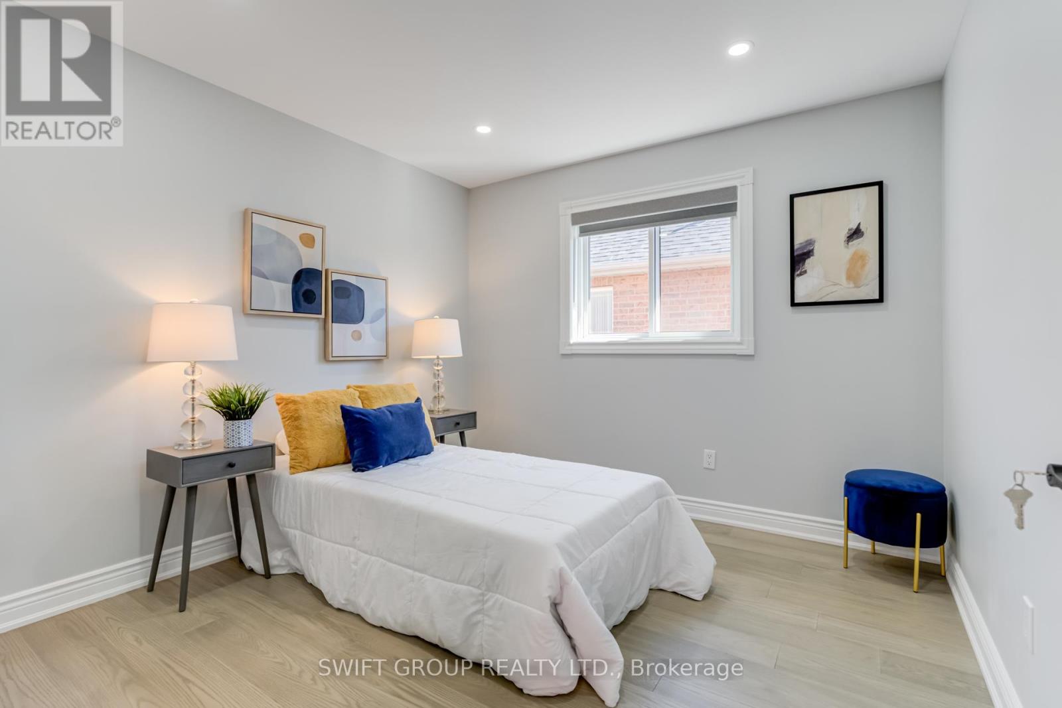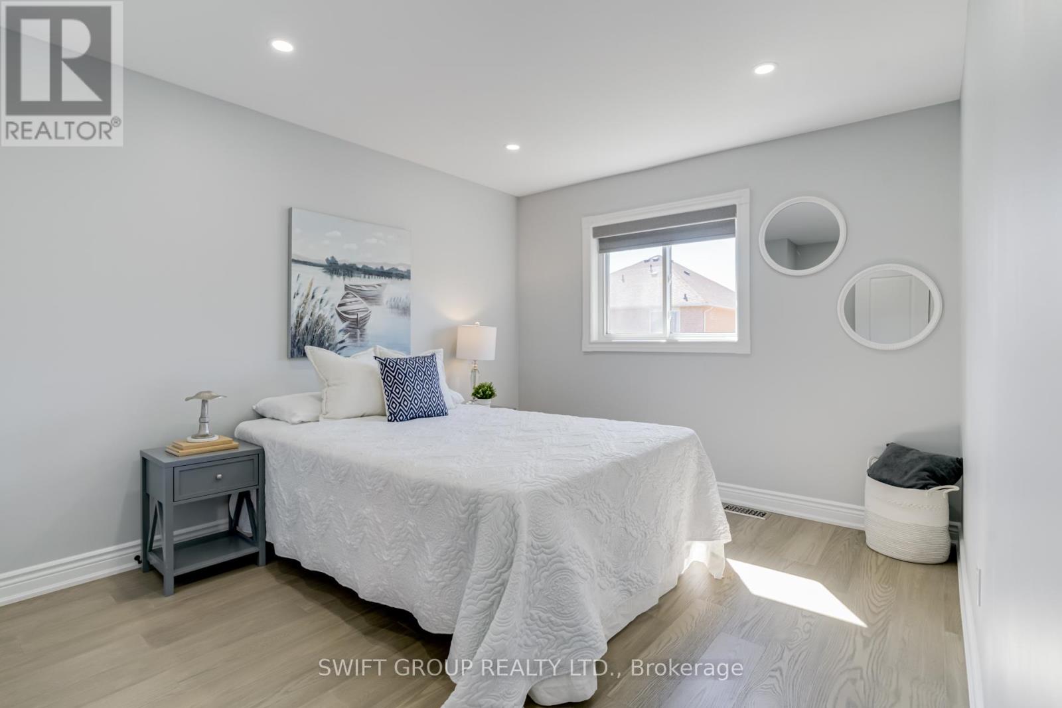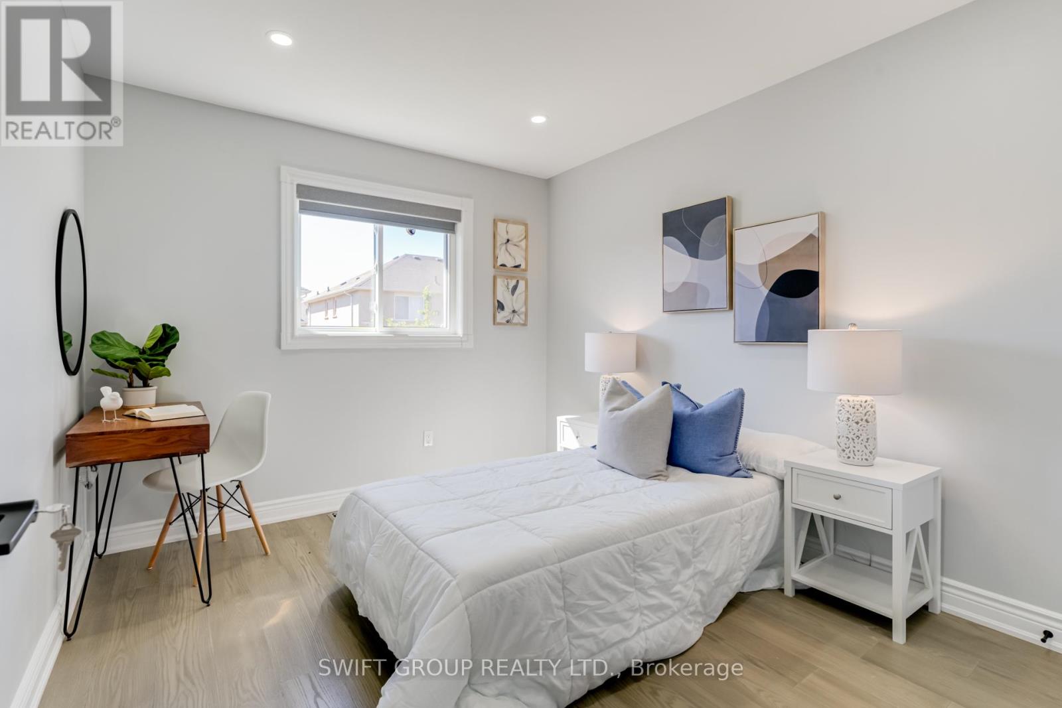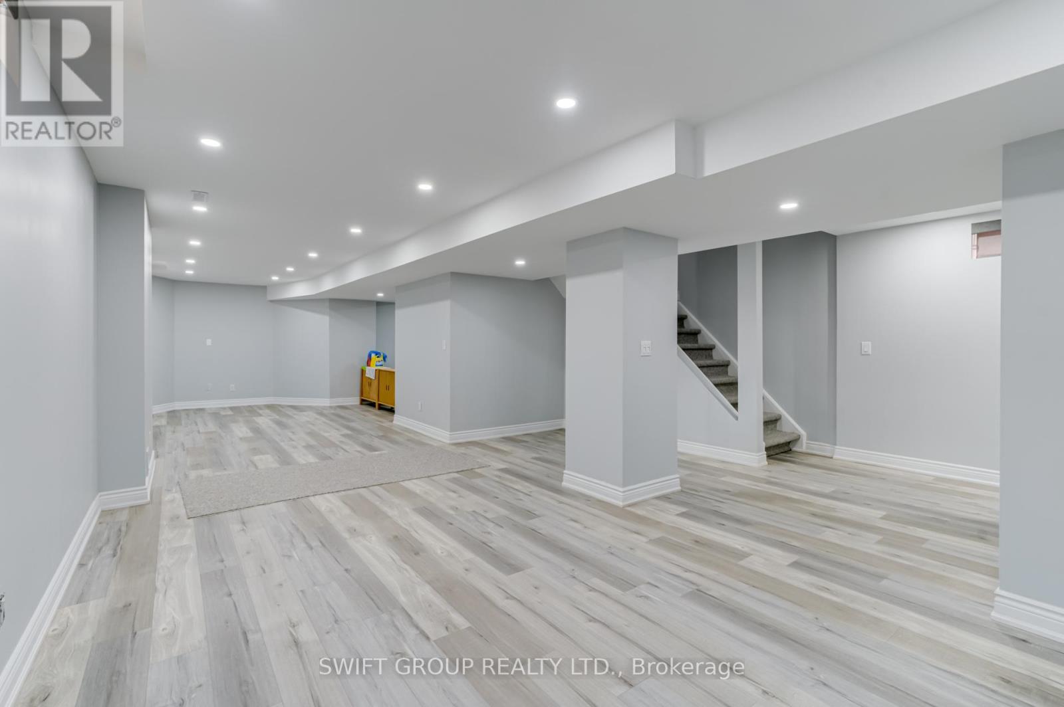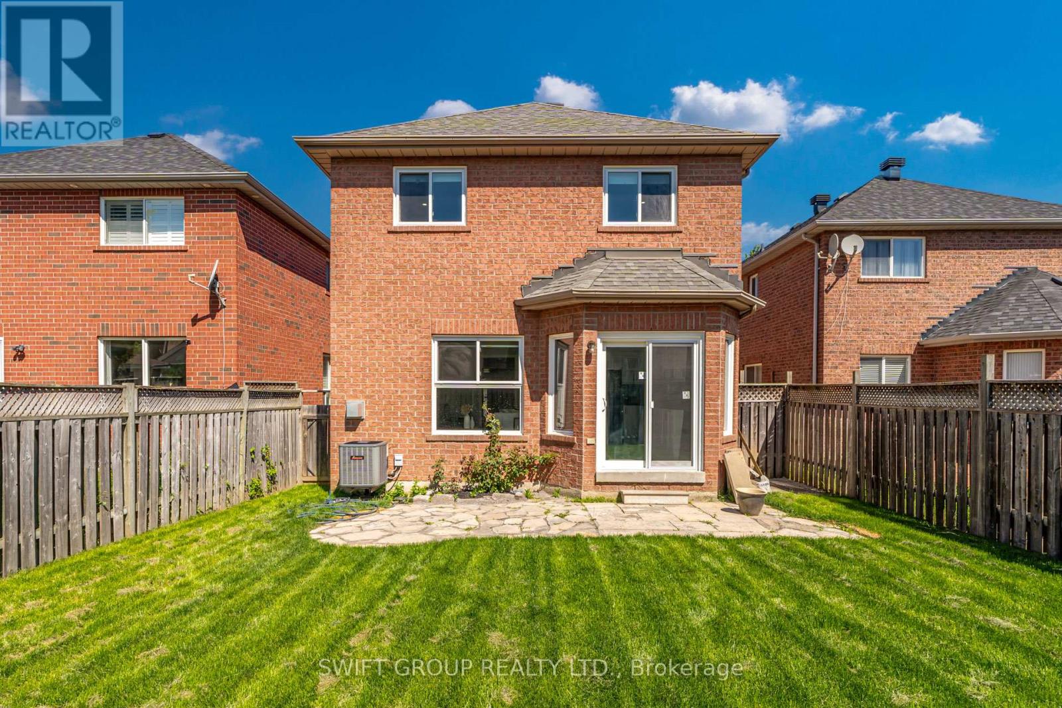4 Bedroom
4 Bathroom
Fireplace
Central Air Conditioning
Forced Air
$1,249,000
This captivating 4-bedroom fully renovated like new detached home offers a harmonious blend ofmodern luxury and timeless charm. Renovated to perfection, it boasts spacious living, family anddining areas with new hardwood finishes. The kitchen is a chef's delight, featuring quartzcountertops and top-of-the-line appliances. Retreat to the lavish master suite with a ensuite 4 Pcbath. Each bedroom offers ample space and natural light. Newly laminated floor basement recreationroom with 3Pc washroom is perfect place for friends get together. Outside, newly landscapedbackyard.Located in a desirable neighborhood, this home is a sanctuary of elegance and comfort, invitingyou to indulge in a lifestyle of refined living. (id:27910)
Property Details
|
MLS® Number
|
W8459708 |
|
Property Type
|
Single Family |
|
Community Name
|
Fletcher's Creek Village |
|
Amenities Near By
|
Park, Schools |
|
Parking Space Total
|
4 |
Building
|
Bathroom Total
|
4 |
|
Bedrooms Above Ground
|
4 |
|
Bedrooms Total
|
4 |
|
Appliances
|
Dishwasher, Dryer, Refrigerator, Stove, Washer |
|
Basement Development
|
Finished |
|
Basement Type
|
N/a (finished) |
|
Construction Style Attachment
|
Detached |
|
Cooling Type
|
Central Air Conditioning |
|
Exterior Finish
|
Brick, Stone |
|
Fireplace Present
|
Yes |
|
Foundation Type
|
Poured Concrete |
|
Heating Fuel
|
Natural Gas |
|
Heating Type
|
Forced Air |
|
Stories Total
|
2 |
|
Type
|
House |
|
Utility Water
|
Municipal Water |
Parking
Land
|
Acreage
|
No |
|
Land Amenities
|
Park, Schools |
|
Sewer
|
Sanitary Sewer |
|
Size Irregular
|
31.99 X 109.91 Ft |
|
Size Total Text
|
31.99 X 109.91 Ft|under 1/2 Acre |
Rooms
| Level |
Type |
Length |
Width |
Dimensions |
|
Second Level |
Primary Bedroom |
4.92 m |
4.26 m |
4.92 m x 4.26 m |
|
Second Level |
Bedroom 2 |
3.07 m |
3.08 m |
3.07 m x 3.08 m |
|
Second Level |
Bedroom 3 |
4.24 m |
3.07 m |
4.24 m x 3.07 m |
|
Second Level |
Bedroom 4 |
2.9 m |
3.5 m |
2.9 m x 3.5 m |
|
Basement |
Recreational, Games Room |
11.12 m |
2.97 m |
11.12 m x 2.97 m |
|
Basement |
Laundry Room |
2.74 m |
2.66 m |
2.74 m x 2.66 m |
|
Main Level |
Family Room |
3.2 m |
4.5 m |
3.2 m x 4.5 m |
|
Main Level |
Living Room |
6.07 m |
3.22 m |
6.07 m x 3.22 m |
|
Main Level |
Dining Room |
6.07 m |
3.22 m |
6.07 m x 3.22 m |
|
Main Level |
Kitchen |
5.28 m |
2.71 m |
5.28 m x 2.71 m |



























