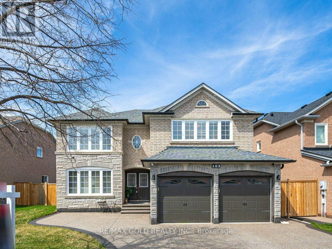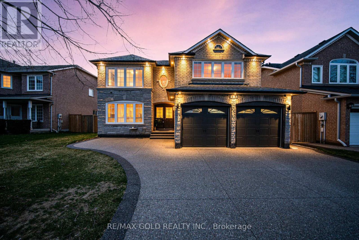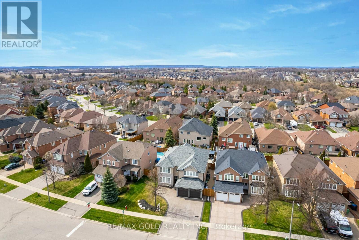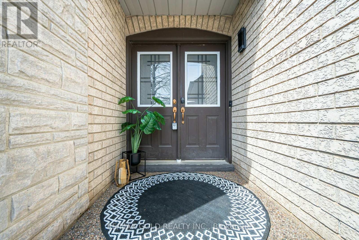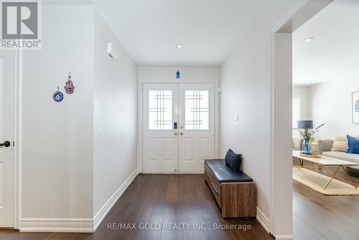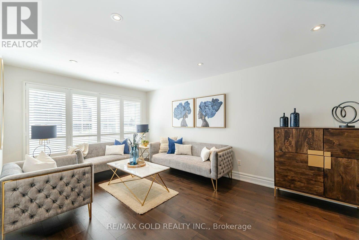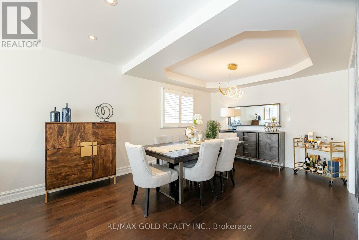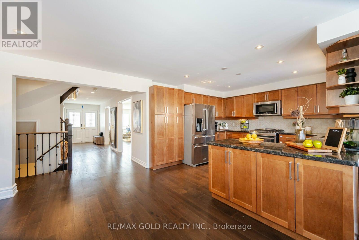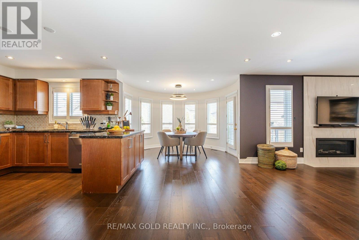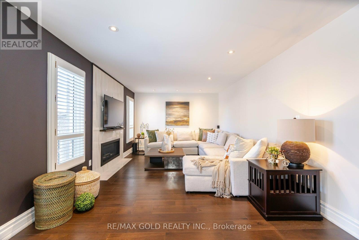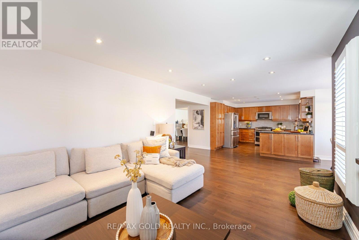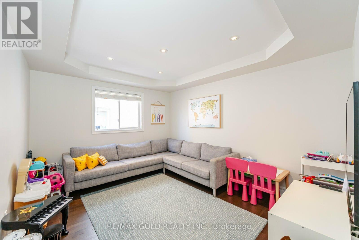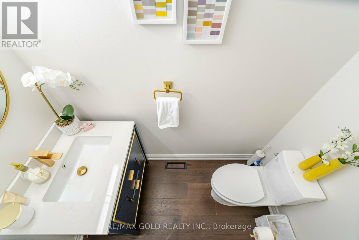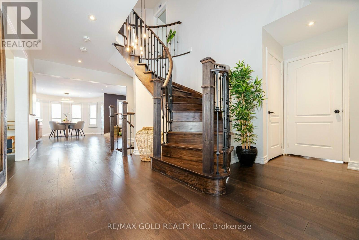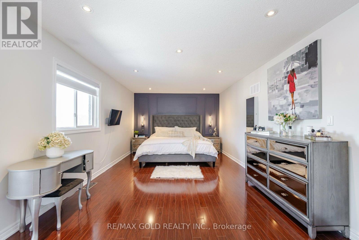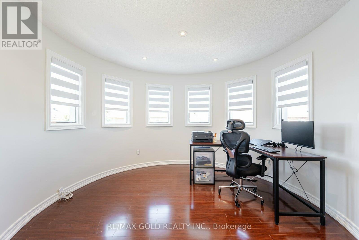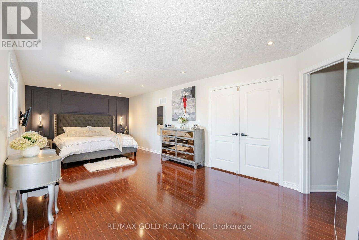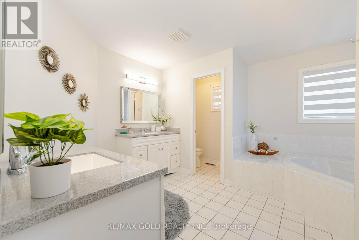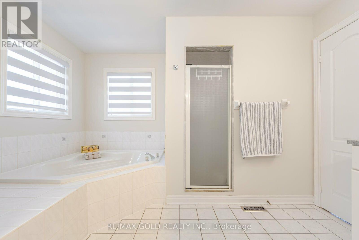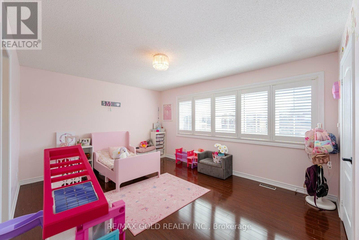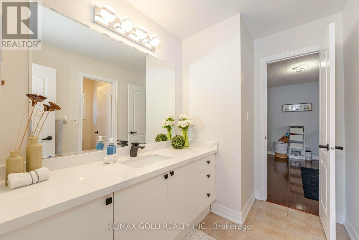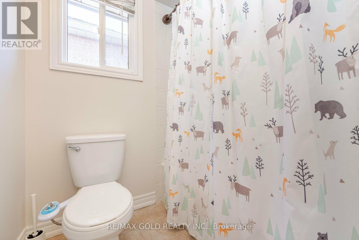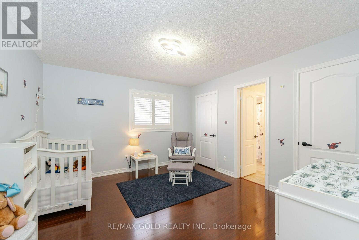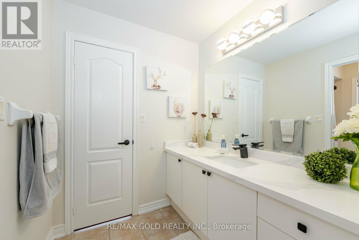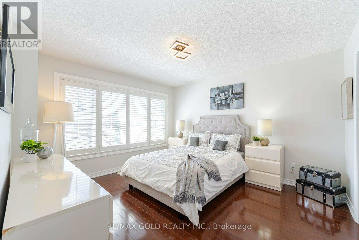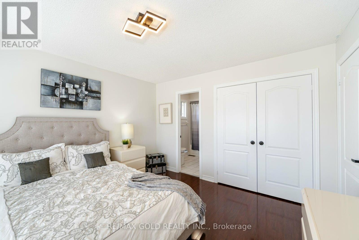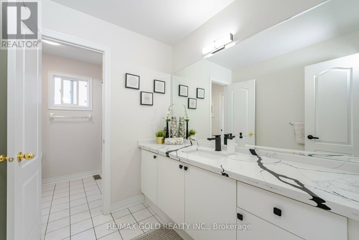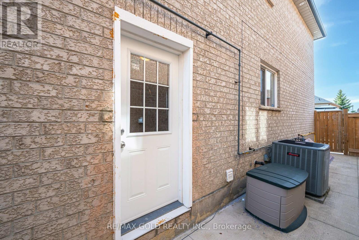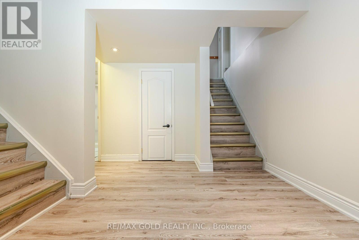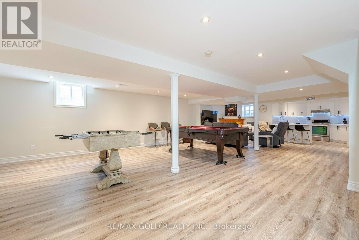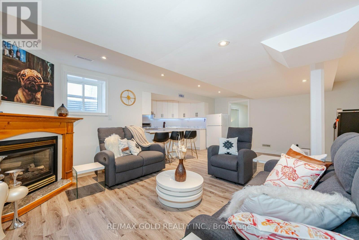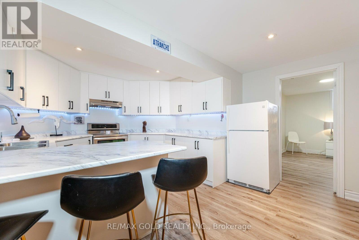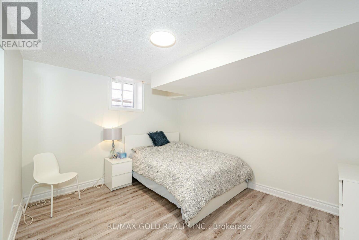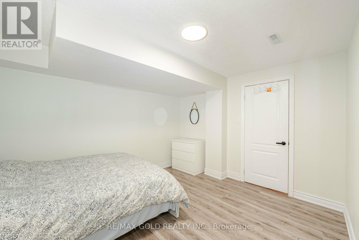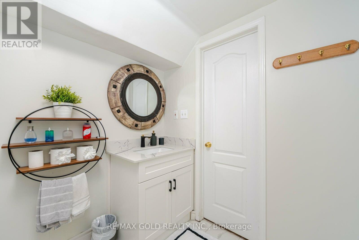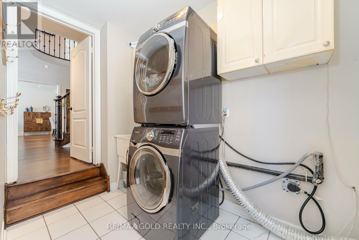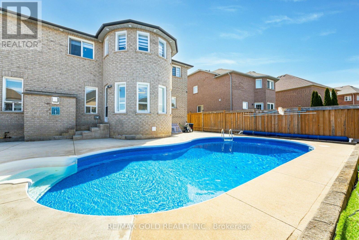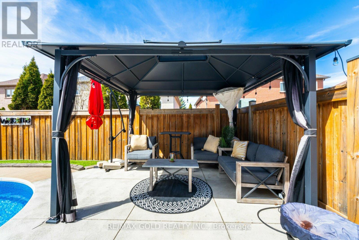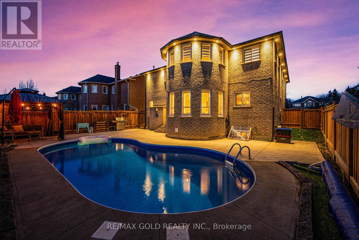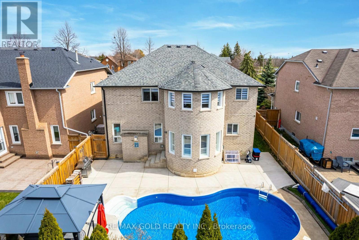6 Bedroom
5 Bathroom
Fireplace
Inground Pool
Central Air Conditioning
Forced Air
$1,649,000
Take a moment to admire this Stunning home in the Exclusive Neighborhood of Valleywood, you have to see it to believe it. It has been very tastefully upgraded with almost 300K spent comprising of Exp concrete Extended 6 car driveway, HW Floors & Smooth ceiling on Main lev. Upgraded oak Stairs with Iron spindles, modern Light fixtures, int. & ext. pot lights with smart switches, upgraded family rm fire pl, granite Ctr top & upgraded cabinets in Kitchen, Quartz ctrs in Washrooms, New Gutters and Downspouts. This home boasts 4500+sq ft of luxury Living space. It comes with special feature of a main fl Rm can be used as a Bedroom/office or Nursery. Separate entrance to a finished 1 bed Basement Apartment with New Kitchen, 3 Piece wsh rm. Sep Laundry rm provision, Enlarged egress windows, 2nd bed rm can be easily added . Backyard oasis with Swimming pool and zero maintenance Concrete Patio for Summer Get togethers where memories get made and you sit back and relax at the end of the day. **** EXTRAS **** High End SS Kitchen Appliances, 4 Ton AC, New Pool Liner and Heater ( 2022), 2 Fireplaces, Next to Park and soccer Fld,community Library, Close HWY access, General Amenities ( Grocery, Pharmacy, Eateries) Walking trails by Etobicoke Creek. (id:27910)
Property Details
|
MLS® Number
|
W8226476 |
|
Property Type
|
Single Family |
|
Community Name
|
Rural Caledon |
|
Amenities Near By
|
Park, Place Of Worship |
|
Community Features
|
School Bus |
|
Parking Space Total
|
8 |
|
Pool Type
|
Inground Pool |
Building
|
Bathroom Total
|
5 |
|
Bedrooms Above Ground
|
5 |
|
Bedrooms Below Ground
|
1 |
|
Bedrooms Total
|
6 |
|
Basement Features
|
Apartment In Basement, Separate Entrance |
|
Basement Type
|
N/a |
|
Construction Style Attachment
|
Detached |
|
Cooling Type
|
Central Air Conditioning |
|
Exterior Finish
|
Brick, Stone |
|
Fireplace Present
|
Yes |
|
Heating Fuel
|
Natural Gas |
|
Heating Type
|
Forced Air |
|
Stories Total
|
2 |
|
Type
|
House |
Parking
Land
|
Acreage
|
No |
|
Land Amenities
|
Park, Place Of Worship |
|
Size Irregular
|
54.22 X 108.98 Ft |
|
Size Total Text
|
54.22 X 108.98 Ft |
Rooms
| Level |
Type |
Length |
Width |
Dimensions |
|
Second Level |
Primary Bedroom |
7.29 m |
3.75 m |
7.29 m x 3.75 m |
|
Second Level |
Bedroom 2 |
4.13 m |
3.64 m |
4.13 m x 3.64 m |
|
Second Level |
Bedroom 3 |
5.41 m |
3.67 m |
5.41 m x 3.67 m |
|
Second Level |
Bedroom 4 |
4.15 m |
3.69 m |
4.15 m x 3.69 m |
|
Basement |
Bedroom |
3.95 m |
3.45 m |
3.95 m x 3.45 m |
|
Basement |
Recreational, Games Room |
10.89 m |
6.76 m |
10.89 m x 6.76 m |
|
Main Level |
Living Room |
4.52 m |
3.48 m |
4.52 m x 3.48 m |
|
Main Level |
Family Room |
5.14 m |
3.73 m |
5.14 m x 3.73 m |
|
Main Level |
Eating Area |
3.76 m |
2.77 m |
3.76 m x 2.77 m |
|
Main Level |
Kitchen |
3.88 m |
3.63 m |
3.88 m x 3.63 m |
Utilities
|
Sewer
|
Installed |
|
Natural Gas
|
Installed |
|
Electricity
|
Installed |
|
Cable
|
Available |

