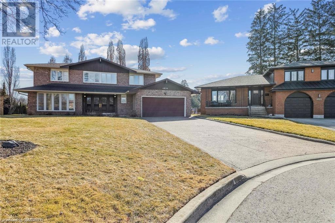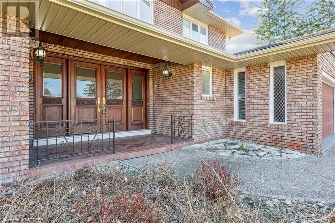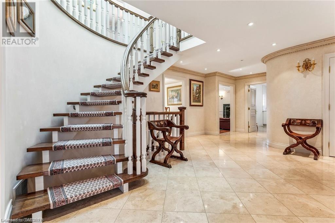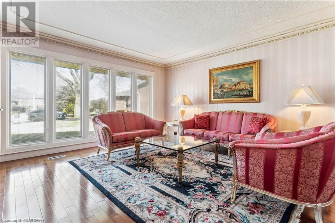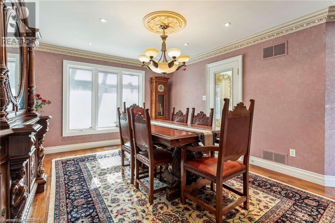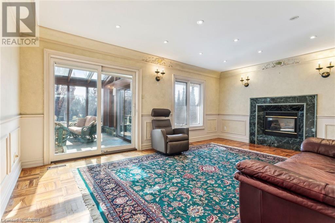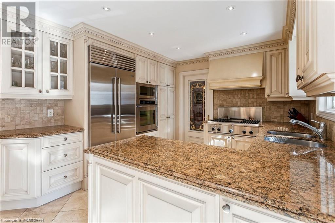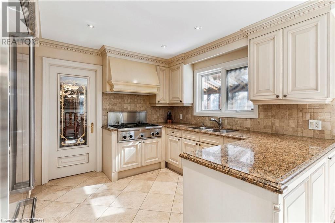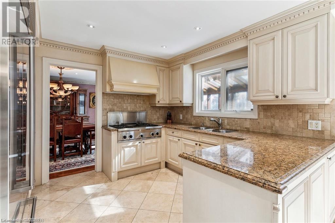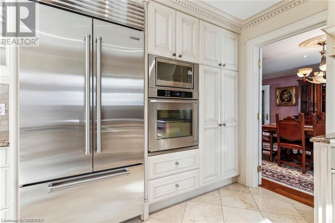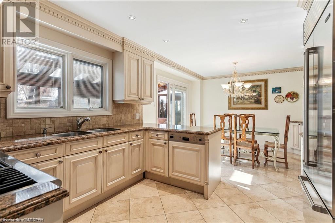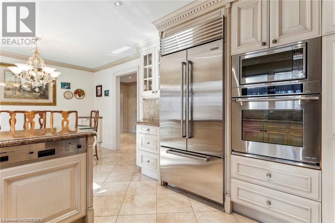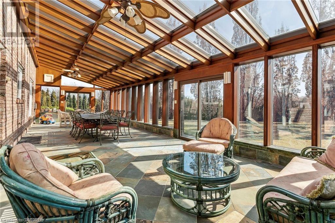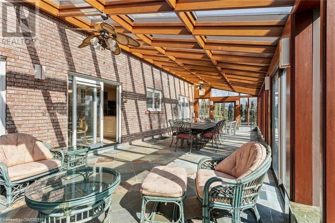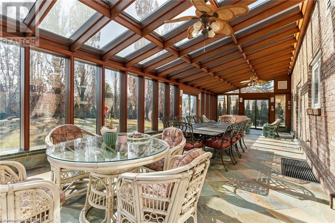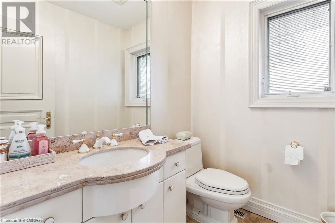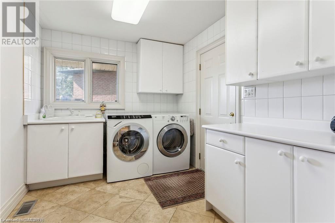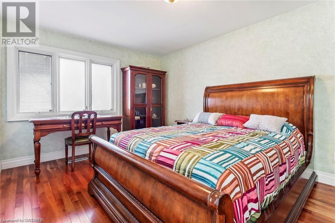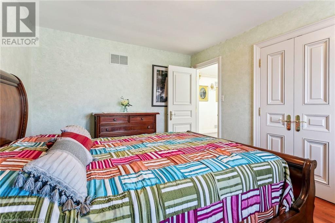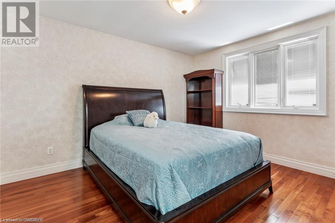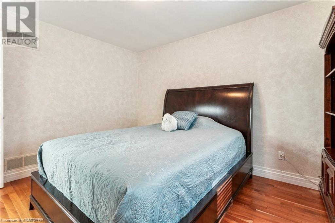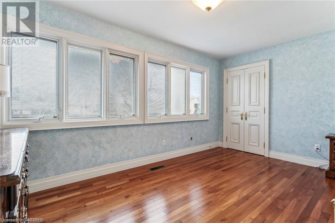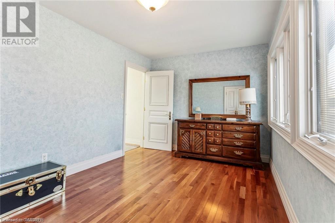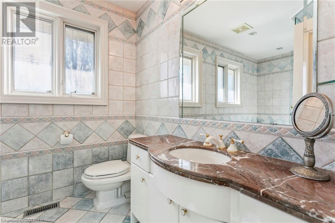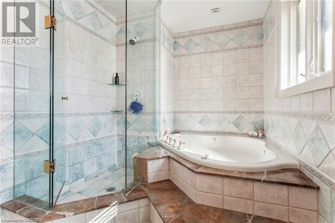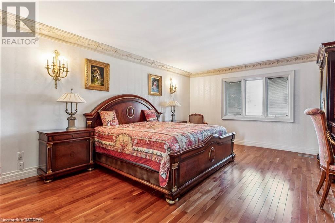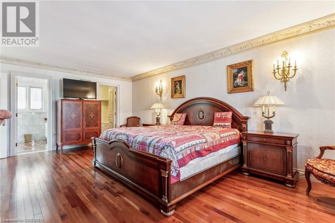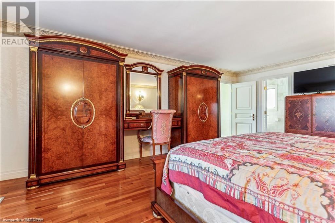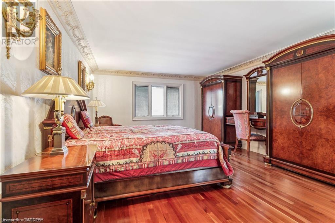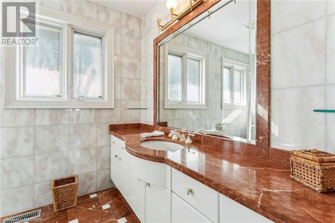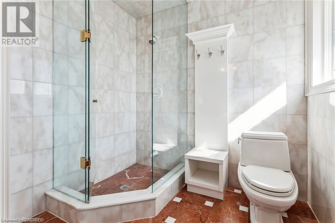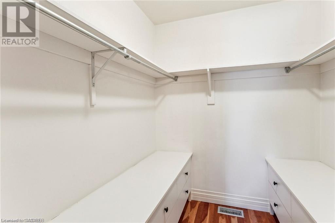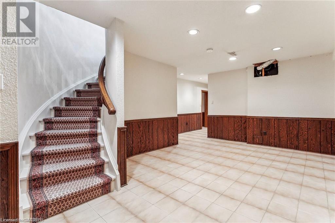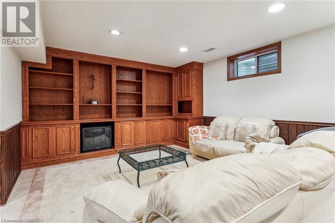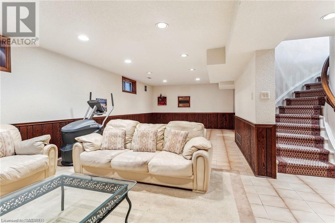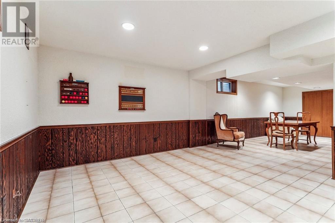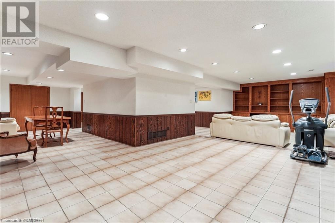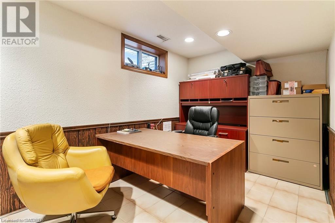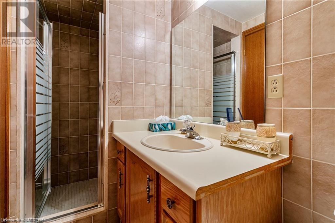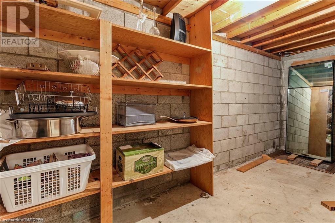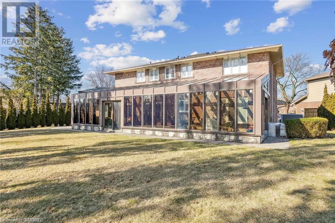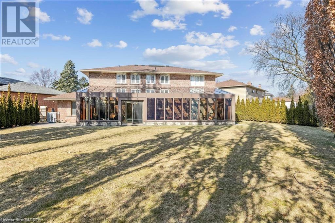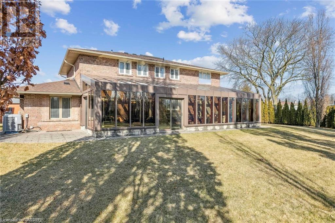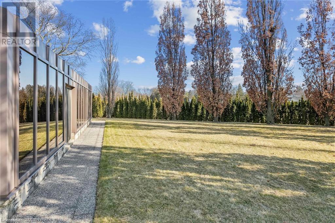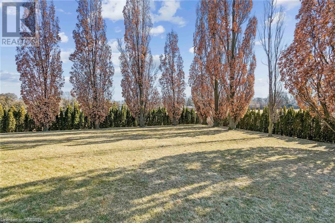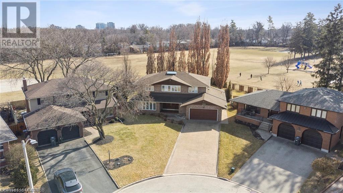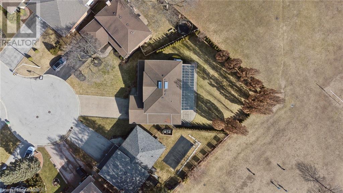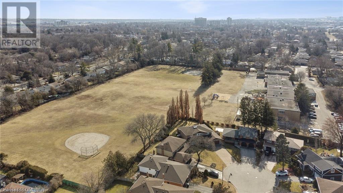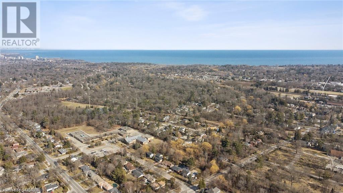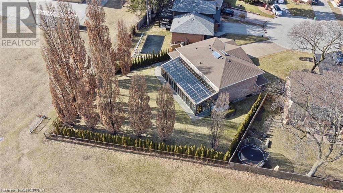4 Bedroom
4 Bathroom
4026
2 Level
Central Air Conditioning
Forced Air
Lawn Sprinkler
$2,249,900
For Sale For The First Time, This Unique Home Offers A Rare Luxury Living Experience In One Of South Mississauga's Most Prestigious Neighbourhoods, Clarkson. Situated On A Quiet Court, This Property Stands As A Testament To Exceptional Craftsmanship, Originally Built By The Developer Who Constructed Every Home On The Street. It Occupies An Oversized, Pie-Shaped Lot, Ensuring Privacy With No Rear Neighbours, Boasting A Robust Structure, The Main Floor Is Reinforced With Poured Concrete And Rebar, Laying The Foundation For A Residence Of Unmatched Durability. The Home Welcomes You With A Stunning Open Foyer, Leading To A Variety Of Living Spaces Including A Main Floor Formal Dining Area, Separate Living And Family Rooms, Gourmet Kitchen, Outfitted With New High-End Appliances And A Walkout To An Unmatched Approximate 600 Sqft Four-Season Room Constructed Of Brazilian Walnut, Complete With Its Own Separate HVAC System. Natural Light Bathes The Interior, Enhanced By A Skylight Atop The Staircase On The Second Floor, Where You Find A Spacious Main Bathroom, Four Generously Sized Bedrooms, The Master Featuring Large Walk-In Closet & An Ensuite. The Finished Basement Offers Additional Living Space, Including An Office Or Fifth Bedroom And A 3Pc Bath. The Backyard Is A Highlight, Enjoy Sun All Day In One Of The Largest Lots In The Area With No Rear Neighbours, Equipped With An Underground Sprinkler System For Both Front And Back. The Property Is Located In The Coveted Lorne Park School District, And The Total Living Space Spans Approximately 4000 Sq/Ft, Making It A Perfect Blend Of Luxury, Privacy, And Convenience. (id:27910)
Property Details
|
MLS® Number
|
40574907 |
|
Property Type
|
Single Family |
|
Amenities Near By
|
Golf Nearby, Hospital, Marina, Park, Place Of Worship, Playground, Public Transit, Schools, Shopping |
|
Equipment Type
|
Water Heater |
|
Features
|
Automatic Garage Door Opener |
|
Parking Space Total
|
6 |
|
Rental Equipment Type
|
Water Heater |
Building
|
Bathroom Total
|
4 |
|
Bedrooms Above Ground
|
4 |
|
Bedrooms Total
|
4 |
|
Architectural Style
|
2 Level |
|
Basement Development
|
Finished |
|
Basement Type
|
Full (finished) |
|
Constructed Date
|
1973 |
|
Construction Style Attachment
|
Detached |
|
Cooling Type
|
Central Air Conditioning |
|
Exterior Finish
|
Brick |
|
Fire Protection
|
Smoke Detectors, Alarm System |
|
Foundation Type
|
Block |
|
Half Bath Total
|
1 |
|
Heating Fuel
|
Natural Gas |
|
Heating Type
|
Forced Air |
|
Stories Total
|
2 |
|
Size Interior
|
4026 |
|
Type
|
House |
|
Utility Water
|
Municipal Water |
Parking
Land
|
Access Type
|
Highway Access |
|
Acreage
|
No |
|
Land Amenities
|
Golf Nearby, Hospital, Marina, Park, Place Of Worship, Playground, Public Transit, Schools, Shopping |
|
Landscape Features
|
Lawn Sprinkler |
|
Sewer
|
Municipal Sewage System |
|
Size Depth
|
121 Ft |
|
Size Frontage
|
36 Ft |
|
Size Total Text
|
Under 1/2 Acre |
|
Zoning Description
|
R3 |
Rooms
| Level |
Type |
Length |
Width |
Dimensions |
|
Second Level |
4pc Bathroom |
|
|
12'5'' x 7'2'' |
|
Second Level |
Bedroom |
|
|
10'6'' x 12'1'' |
|
Second Level |
Bedroom |
|
|
10'6'' x 15'1'' |
|
Second Level |
Bedroom |
|
|
14'1'' x 9'8'' |
|
Second Level |
Full Bathroom |
|
|
9'6'' x 7'1'' |
|
Second Level |
Primary Bedroom |
|
|
20'4'' x 13'1'' |
|
Basement |
Cold Room |
|
|
5'9'' x 17'6'' |
|
Basement |
3pc Bathroom |
|
|
4'3'' x 6'3'' |
|
Basement |
Office |
|
|
8'0'' x 12'9'' |
|
Basement |
Recreation Room |
|
|
10'0'' x 19'5'' |
|
Basement |
Sitting Room |
|
|
32'0'' x 13'6'' |
|
Main Level |
2pc Bathroom |
|
|
6'3'' x 4'0'' |
|
Main Level |
Laundry Room |
|
|
13'8'' x 8'2'' |
|
Main Level |
Family Room |
|
|
18'0'' x 13'0'' |
|
Main Level |
Living Room |
|
|
17'5'' x 14'8'' |
|
Main Level |
Dining Room |
|
|
12'0'' x 17'0'' |
|
Main Level |
Kitchen |
|
|
19'1'' x 11'5'' |

