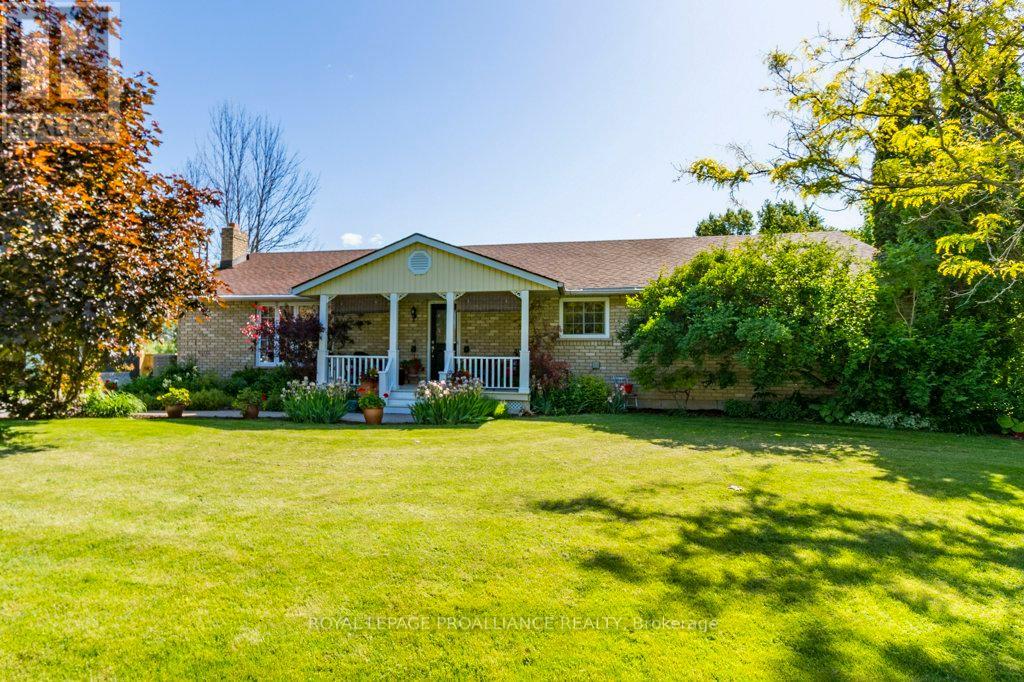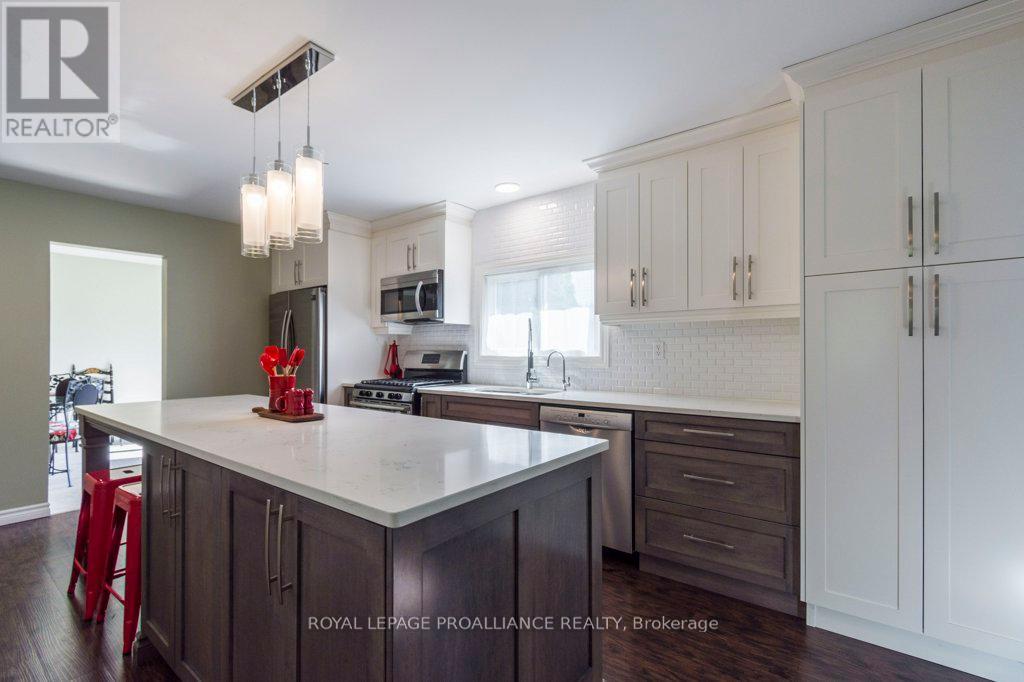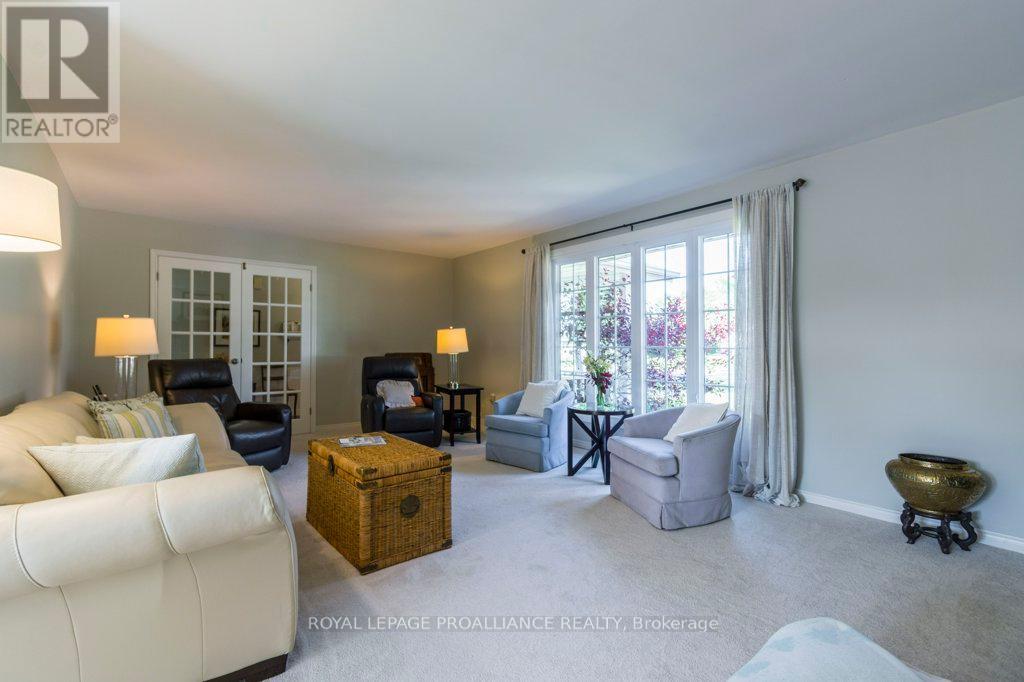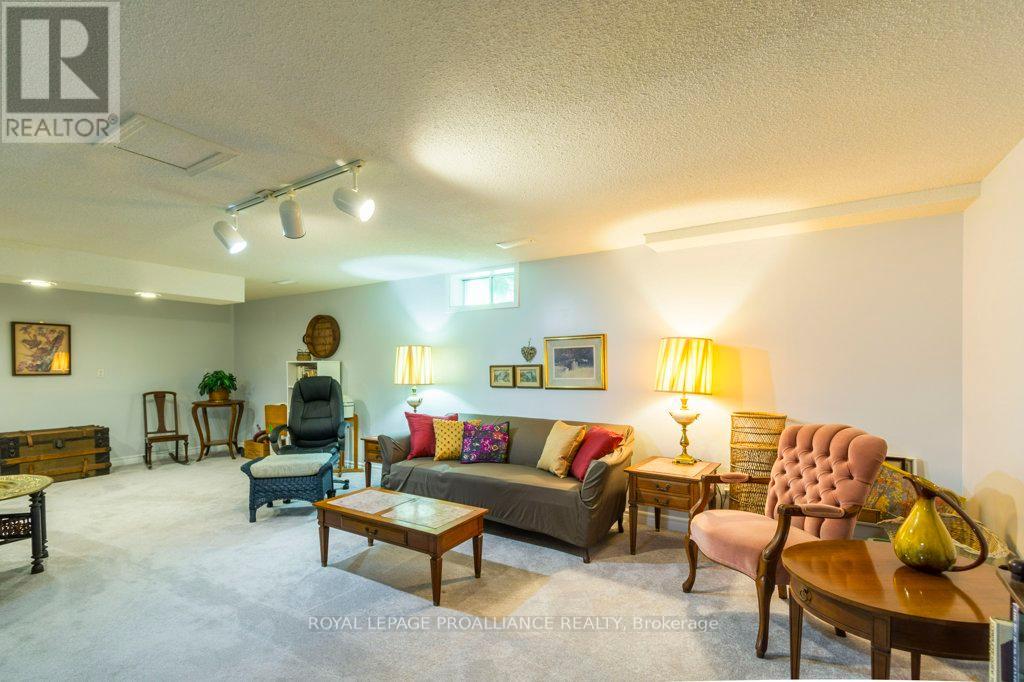4 Bedroom
2 Bathroom
Bungalow
Fireplace
Central Air Conditioning
Forced Air
$699,900
Welcome to 184 Elmwood Drive just east of the city of Belleville close to the hospital , shopping and the school bus route. With over 1800 sq ft this spacious home features 3 + 1 Bedrooms offer ample room for comfort. Discover a custom gourmet kitchen complete with newer upscale appliances, perfect for cooking and gatherings. Open concept livingroom and dining room; wood burning fireplace; the rooms are bathed in natural light with newer North star windows. Step outside and enjoy the peace and tranquility off the front porch and back deck. For the handyman enthusiasts the triple car garage is insulated and dry walled. A must see. **** EXTRAS **** Drilled well has a trickle system. Holding tank in the front yard. All light fixtures, 2 garage door openers. (id:27910)
Property Details
|
MLS® Number
|
X8393482 |
|
Property Type
|
Single Family |
|
Amenities Near By
|
Hospital |
|
Community Features
|
School Bus |
|
Features
|
Sump Pump |
|
Parking Space Total
|
11 |
Building
|
Bathroom Total
|
2 |
|
Bedrooms Above Ground
|
3 |
|
Bedrooms Below Ground
|
1 |
|
Bedrooms Total
|
4 |
|
Appliances
|
Water Heater - Tankless, Water Purifier, Water Softener, Water Treatment, Blinds, Dishwasher, Dryer, Microwave, Refrigerator, Stove, Washer |
|
Architectural Style
|
Bungalow |
|
Basement Development
|
Partially Finished |
|
Basement Type
|
Full (partially Finished) |
|
Construction Style Attachment
|
Detached |
|
Cooling Type
|
Central Air Conditioning |
|
Exterior Finish
|
Brick |
|
Fireplace Present
|
Yes |
|
Foundation Type
|
Block |
|
Heating Fuel
|
Natural Gas |
|
Heating Type
|
Forced Air |
|
Stories Total
|
1 |
|
Type
|
House |
Parking
Land
|
Acreage
|
No |
|
Land Amenities
|
Hospital |
|
Sewer
|
Septic System |
|
Size Irregular
|
110 X 200 Ft |
|
Size Total Text
|
110 X 200 Ft|under 1/2 Acre |
Rooms
| Level |
Type |
Length |
Width |
Dimensions |
|
Lower Level |
Recreational, Games Room |
8.41 m |
12.19 m |
8.41 m x 12.19 m |
|
Lower Level |
Bedroom |
4.11 m |
5.18 m |
4.11 m x 5.18 m |
|
Main Level |
Bedroom |
3.61 m |
3.81 m |
3.61 m x 3.81 m |
|
Main Level |
Bedroom |
3.61 m |
3.84 m |
3.61 m x 3.84 m |
|
Main Level |
Primary Bedroom |
4.85 m |
3.81 m |
4.85 m x 3.81 m |
|
Main Level |
Dining Room |
4.51 m |
2.78 m |
4.51 m x 2.78 m |
|
Main Level |
Living Room |
4 m |
6.83 m |
4 m x 6.83 m |
|
Main Level |
Kitchen |
4.36 m |
5.33 m |
4.36 m x 5.33 m |
|
Main Level |
Bathroom |
1.49 m |
3.23 m |
1.49 m x 3.23 m |
|
Main Level |
Bathroom |
2.19 m |
3.23 m |
2.19 m x 3.23 m |
Utilities









































