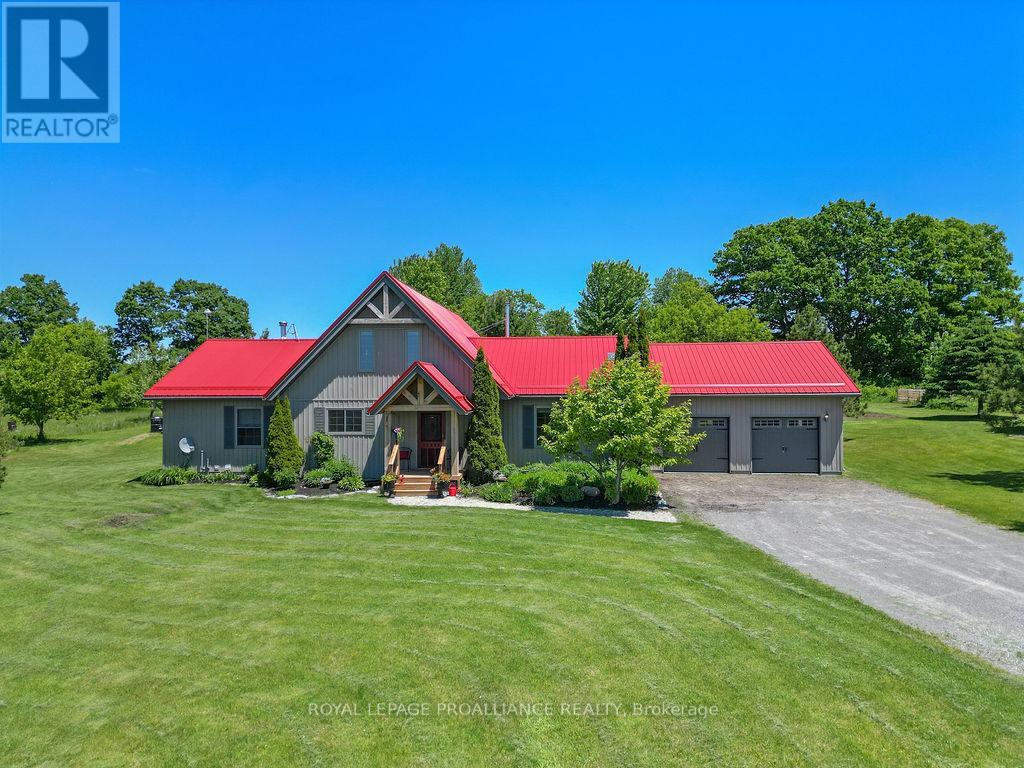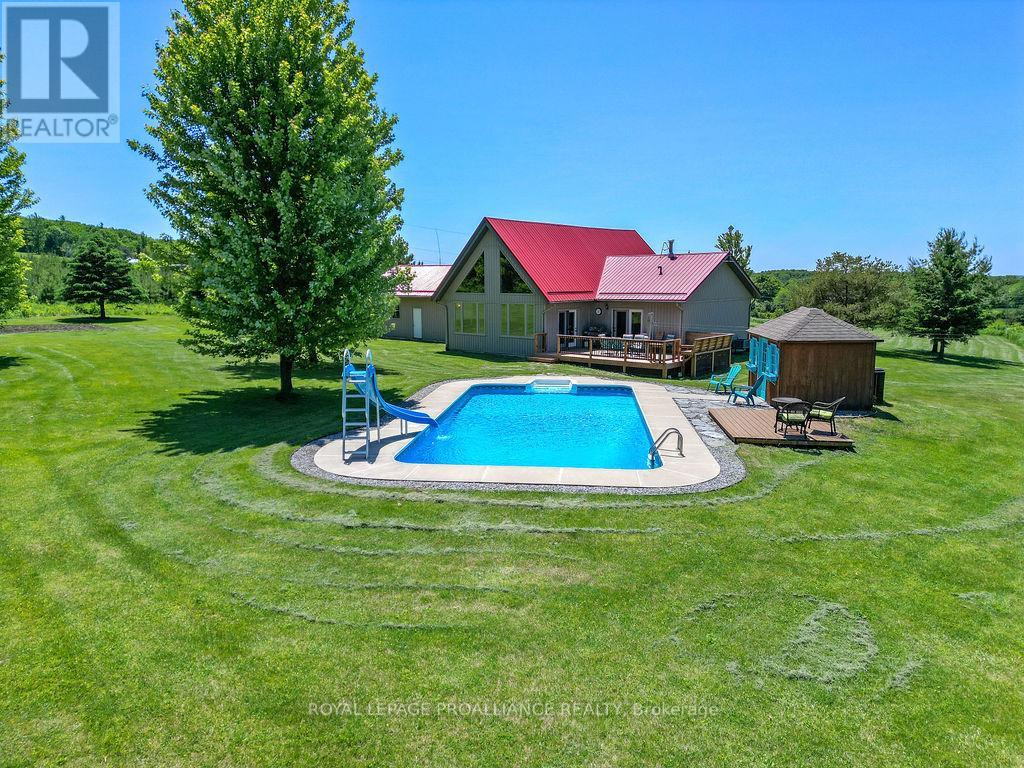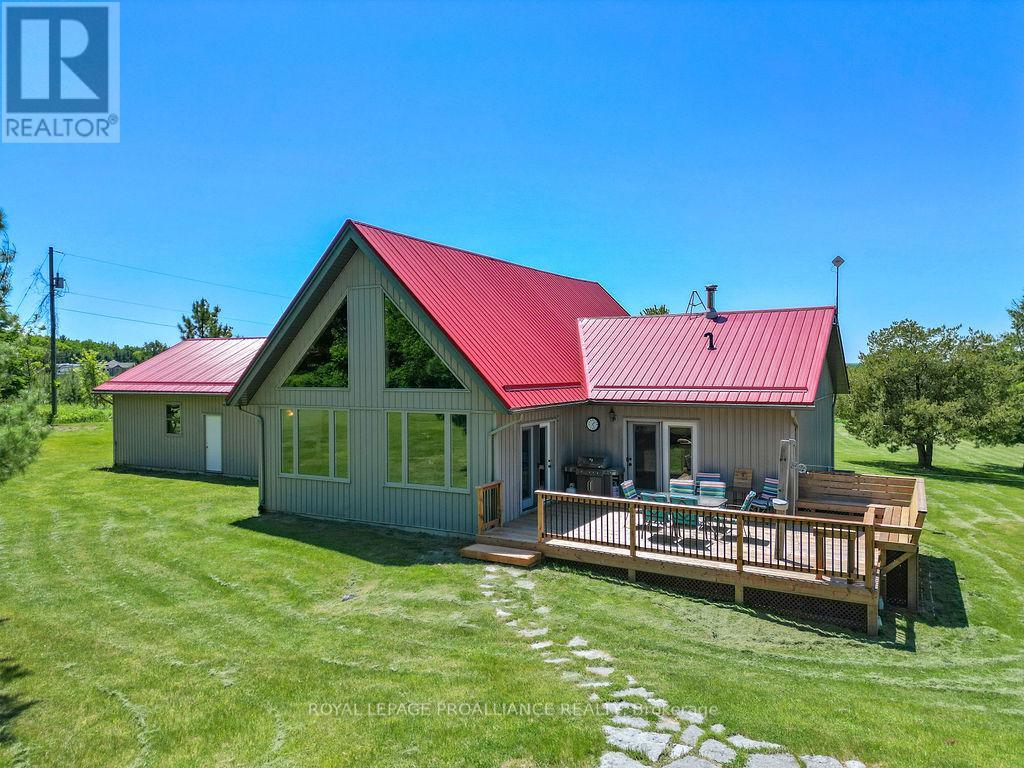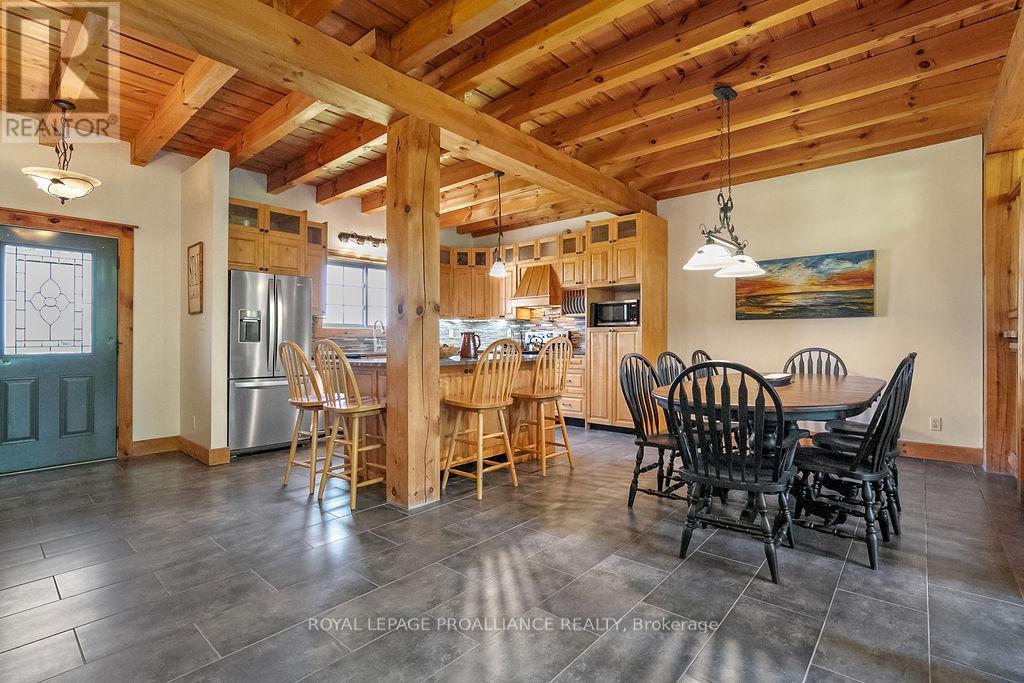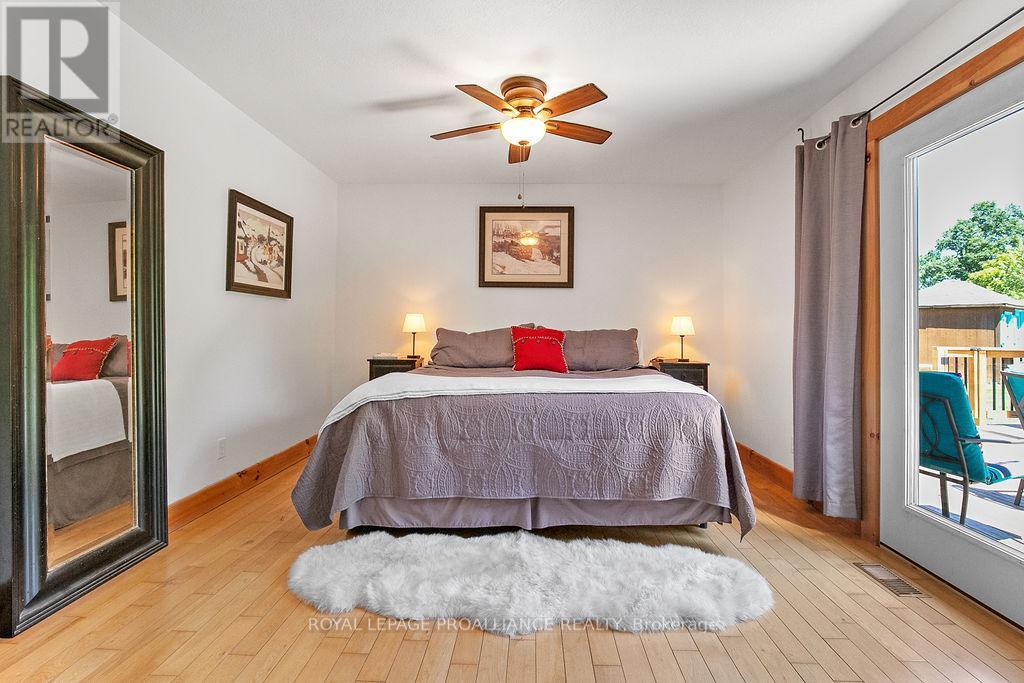4 Bedroom
3 Bathroom
Fireplace
Inground Pool
Central Air Conditioning
Forced Air
Acreage
$1,195,000
Custom Post and Beam Bungaloft, on over 7 acres with a panoramic view and amazing sunsets, located in an area of Executive homes overlooking the Oak Hills. Cool off and enjoy your 18 x 36 inground, heated, saltwater pool. Walkout from the livingroom with cathedral ceiling and expansive picture windows to a large private deck ideal for entertaining, barbequing or just relaxing. The open concept boasts a family sized kitchen with lots of cupboards, island and quartz counters. Primary bedroom with ensuite and walk in closet also offers a walkout, great for a nighttime swim! Winter days are made better when you cozy up by the impressive floor to ceiling stone, wood burning fireplace. Office/ Studio space can be had in the almost 500sq ft loft. Partially finished basement with music room & rec room. Lots of area for you own creative ideas. Run and play on the beautiful, private property with mature trees and perennial gardens. Mins to the beach, amenities, 401, CFB Trenton and 2 hours to the GTA. (id:27910)
Property Details
|
MLS® Number
|
X8393548 |
|
Property Type
|
Single Family |
|
Amenities Near By
|
Beach |
|
Community Features
|
Community Centre, School Bus |
|
Parking Space Total
|
12 |
|
Pool Type
|
Inground Pool |
Building
|
Bathroom Total
|
3 |
|
Bedrooms Above Ground
|
3 |
|
Bedrooms Below Ground
|
1 |
|
Bedrooms Total
|
4 |
|
Appliances
|
Water Heater, Garage Door Opener Remote(s), Dishwasher, Dryer, Garage Door Opener, Range, Refrigerator, Satellite Dish, Stove, Washer |
|
Basement Development
|
Partially Finished |
|
Basement Type
|
Full (partially Finished) |
|
Construction Style Attachment
|
Detached |
|
Cooling Type
|
Central Air Conditioning |
|
Exterior Finish
|
Vinyl Siding |
|
Fireplace Present
|
Yes |
|
Foundation Type
|
Poured Concrete |
|
Heating Fuel
|
Oil |
|
Heating Type
|
Forced Air |
|
Stories Total
|
1 |
|
Type
|
House |
Parking
Land
|
Acreage
|
Yes |
|
Land Amenities
|
Beach |
|
Sewer
|
Septic System |
|
Size Irregular
|
100 X 1211 Ft ; Irregular- As Per Mpac |
|
Size Total Text
|
100 X 1211 Ft ; Irregular- As Per Mpac|5 - 9.99 Acres |
|
Surface Water
|
Lake/pond |
Rooms
| Level |
Type |
Length |
Width |
Dimensions |
|
Second Level |
Loft |
7.03 m |
6.99 m |
7.03 m x 6.99 m |
|
Basement |
Bathroom |
1.56 m |
2.47 m |
1.56 m x 2.47 m |
|
Basement |
Recreational, Games Room |
6.55 m |
7.31 m |
6.55 m x 7.31 m |
|
Basement |
Bedroom |
5.3 m |
4.25 m |
5.3 m x 4.25 m |
|
Basement |
Other |
5.17 m |
3.86 m |
5.17 m x 3.86 m |
|
Main Level |
Kitchen |
6.07 m |
5.99 m |
6.07 m x 5.99 m |
|
Main Level |
Bathroom |
1.75 m |
3.35 m |
1.75 m x 3.35 m |
|
Main Level |
Living Room |
7.03 m |
8.26 m |
7.03 m x 8.26 m |
|
Main Level |
Primary Bedroom |
5.3 m |
3.63 m |
5.3 m x 3.63 m |
|
Main Level |
Bedroom |
3.94 m |
3.46 m |
3.94 m x 3.46 m |
|
Main Level |
Bedroom |
3.32 m |
3.35 m |
3.32 m x 3.35 m |
|
Main Level |
Bathroom |
3.11 m |
4.51 m |
3.11 m x 4.51 m |

