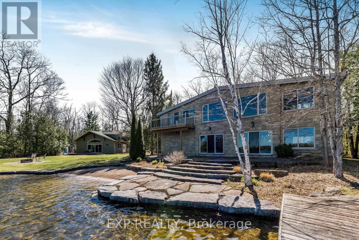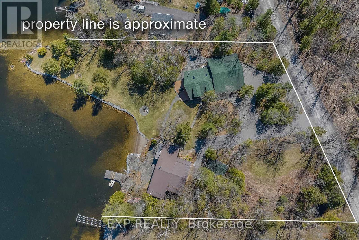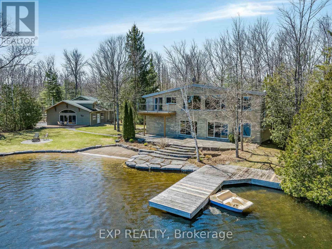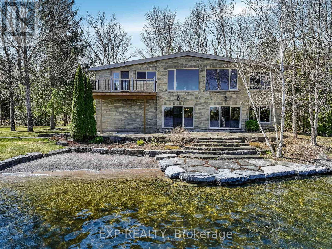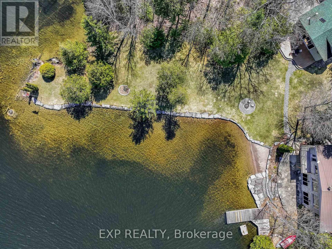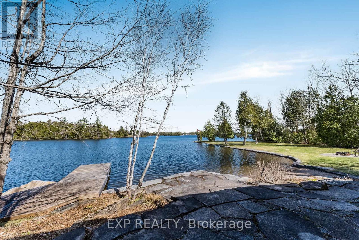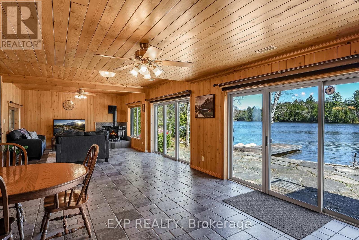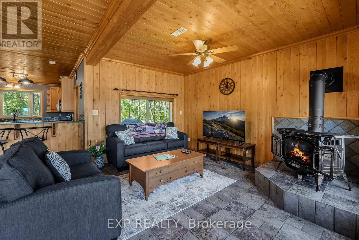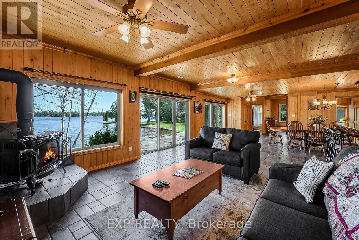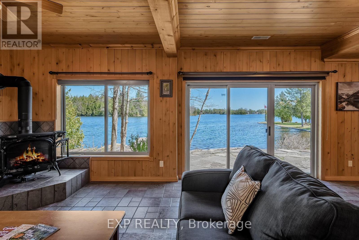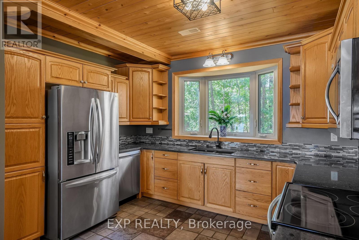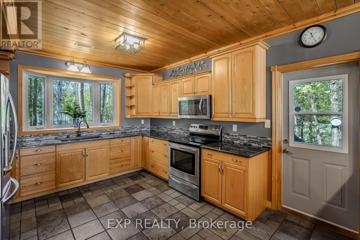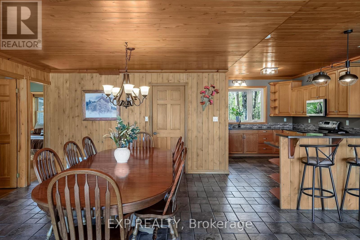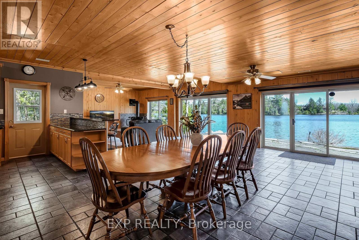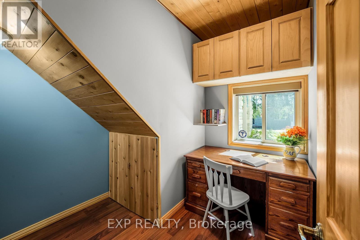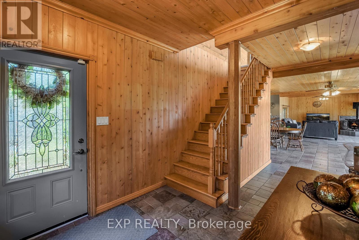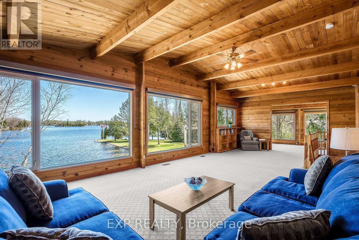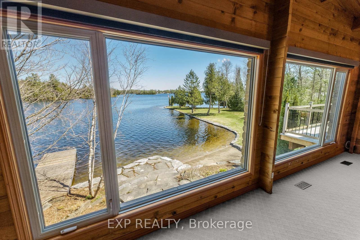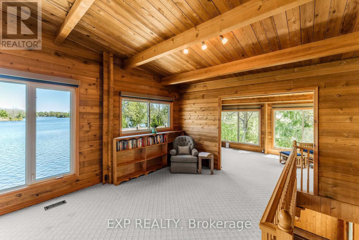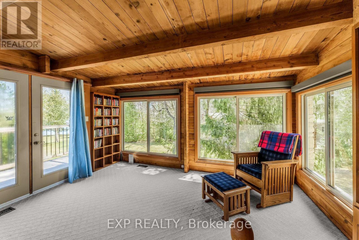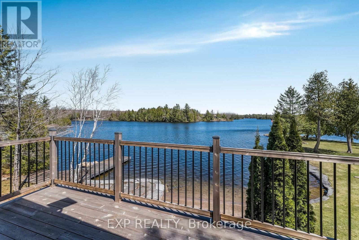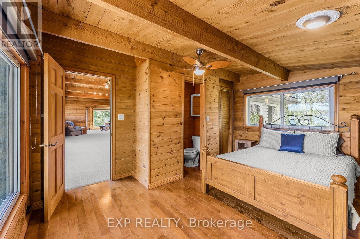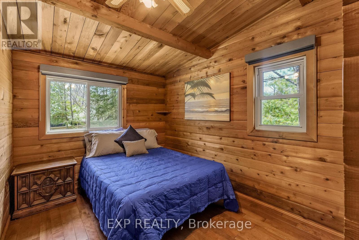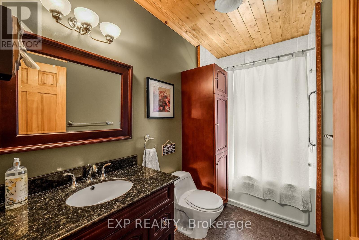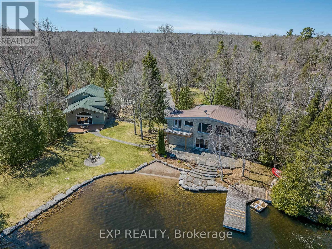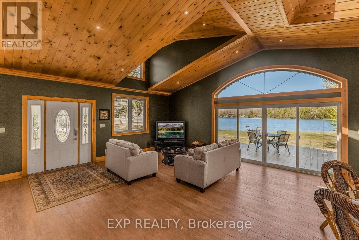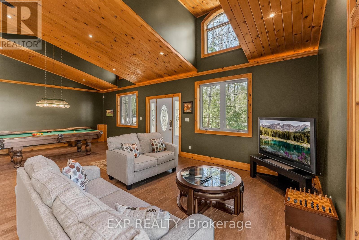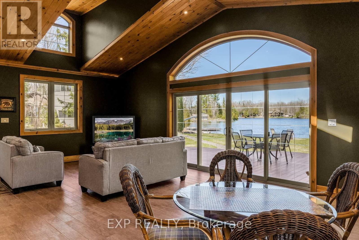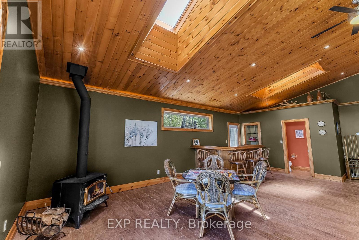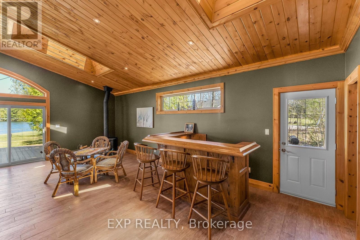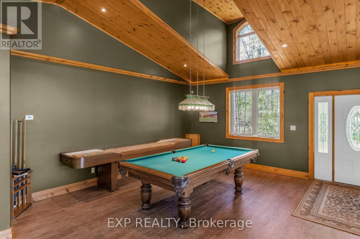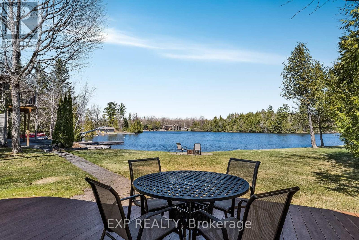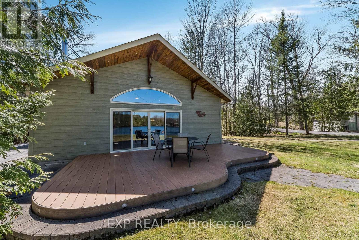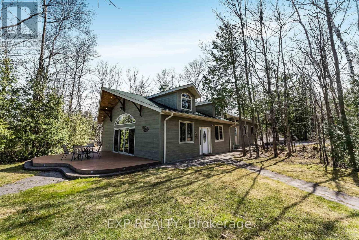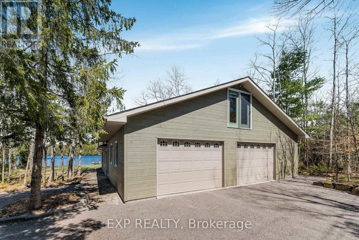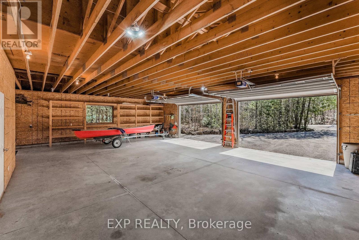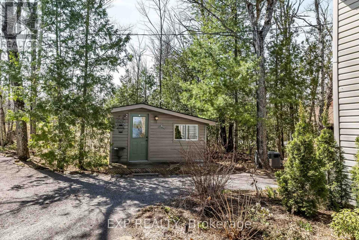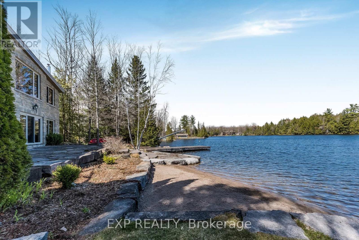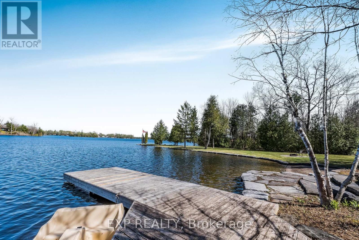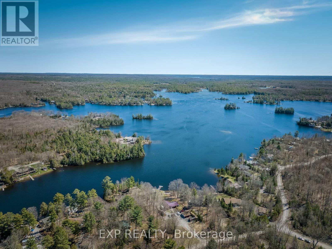6 Bedroom
4 Bathroom
Fireplace
Central Air Conditioning
Forced Air
$1,850,000
Welcome to 184 Hall Drive, a serene retreat nestled along the shores of Big Bald Lake, part of the Trent-Severn waterway. This property boasts a maintained 1+ acre parcel offering unparalleled privacy and tranquility with an impressive 400 feet of waterfront.The 2900 sq ft lakehouse offers 6 bedrooms, 2 + 2 bathrooms, and captivating panoramic views of the surrounding landscape. Adjacent to the main residence is a 900 sq detached entertainment room with a custom solid oak bar, pool table, shuffleboard, heated floors, wood stove, and a two-piece bath, all complemented by a custom deck that showcases breathtaking scenery.Convenience meets functionality with a detached 1300 sq ft oversized two-car garage, complete with a cold room, and loft storage. Additional highlights include a hardwired generator for peace of mind, a charming 200 sq ft Bunkie for guests, a woodshed, a private sandy beach, and a sprinkler system.Indulge your culinary passions in the large open kitchen, equipped with ample cupboard space and modern appliances.Located just a 10-minute drive from all the amenities of Buckhorn, this exceptional property offers a promising lifestyle of unparalleled comfort and leisure. (id:27910)
Property Details
|
MLS® Number
|
X8249420 |
|
Property Type
|
Single Family |
|
Community Name
|
Rural Galway-Cavendish and Harvey |
|
Parking Space Total
|
10 |
Building
|
Bathroom Total
|
4 |
|
Bedrooms Above Ground
|
6 |
|
Bedrooms Total
|
6 |
|
Construction Style Attachment
|
Detached |
|
Cooling Type
|
Central Air Conditioning |
|
Exterior Finish
|
Brick, Vinyl Siding |
|
Fireplace Present
|
Yes |
|
Heating Fuel
|
Propane |
|
Heating Type
|
Forced Air |
|
Stories Total
|
2 |
|
Type
|
House |
Parking
Land
|
Acreage
|
No |
|
Sewer
|
Septic System |
|
Size Irregular
|
440 X 207.06 Ft |
|
Size Total Text
|
440 X 207.06 Ft|1/2 - 1.99 Acres |
Rooms
| Level |
Type |
Length |
Width |
Dimensions |
|
Second Level |
Primary Bedroom |
3.29 m |
4.52 m |
3.29 m x 4.52 m |
|
Second Level |
Bedroom 2 |
4.06 m |
2.41 m |
4.06 m x 2.41 m |
|
Second Level |
Bedroom 3 |
4.1 m |
2.42 m |
4.1 m x 2.42 m |
|
Second Level |
Bedroom 4 |
3.56 m |
2.51 m |
3.56 m x 2.51 m |
|
Second Level |
Bedroom 5 |
3.62 m |
2.51 m |
3.62 m x 2.51 m |
|
Second Level |
Living Room |
9.37 m |
4.52 m |
9.37 m x 4.52 m |
|
Second Level |
Sunroom |
2.88 m |
4.52 m |
2.88 m x 4.52 m |
|
Main Level |
Bedroom |
2.55 m |
3.65 m |
2.55 m x 3.65 m |
|
Main Level |
Living Room |
6.62 m |
4.52 m |
6.62 m x 4.52 m |
|
Main Level |
Kitchen |
3.47 m |
5.13 m |
3.47 m x 5.13 m |
|
Main Level |
Dining Room |
3.48 m |
6.81 m |
3.48 m x 6.81 m |
|
Main Level |
Recreational, Games Room |
8.79 m |
8.99 m |
8.79 m x 8.99 m |

