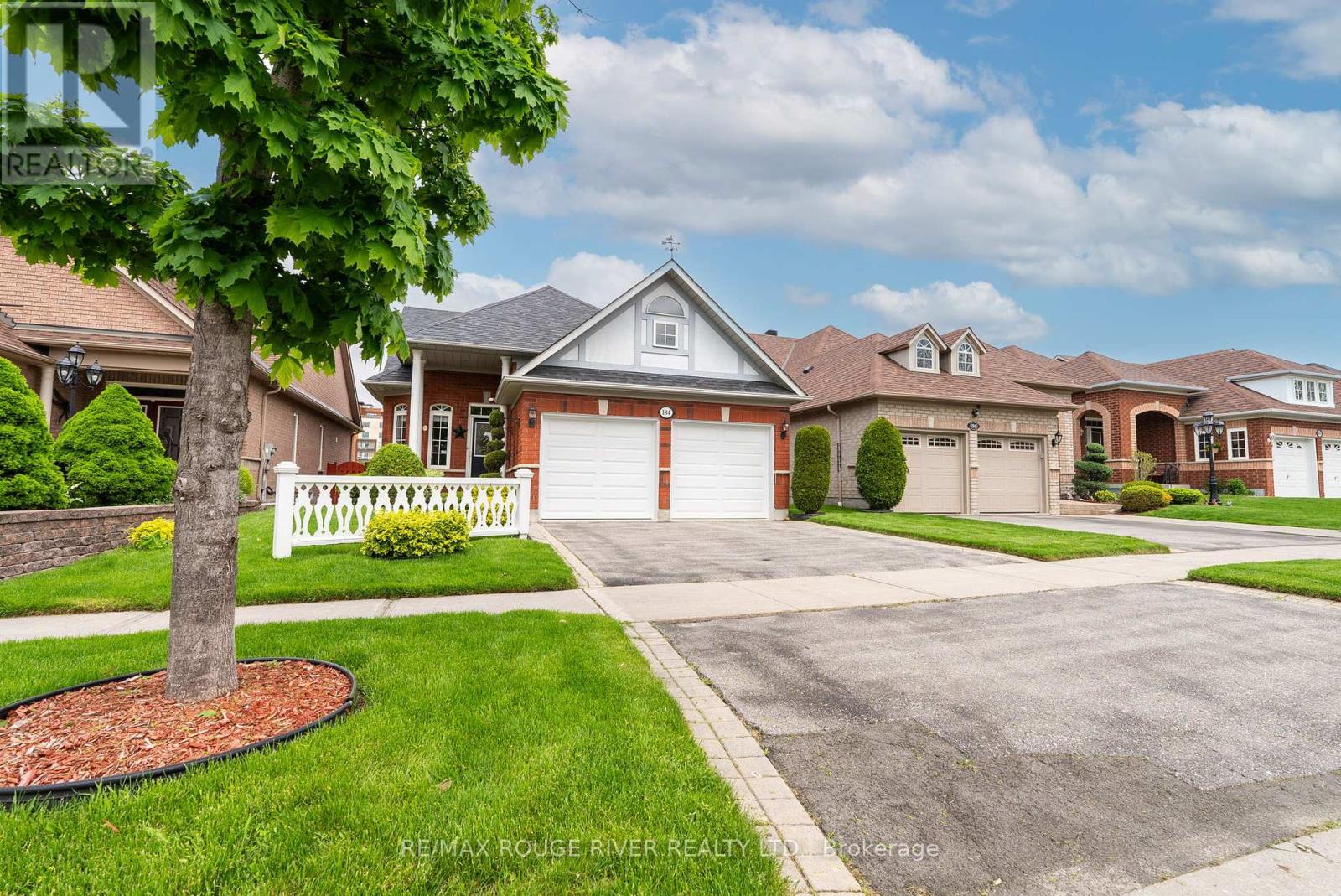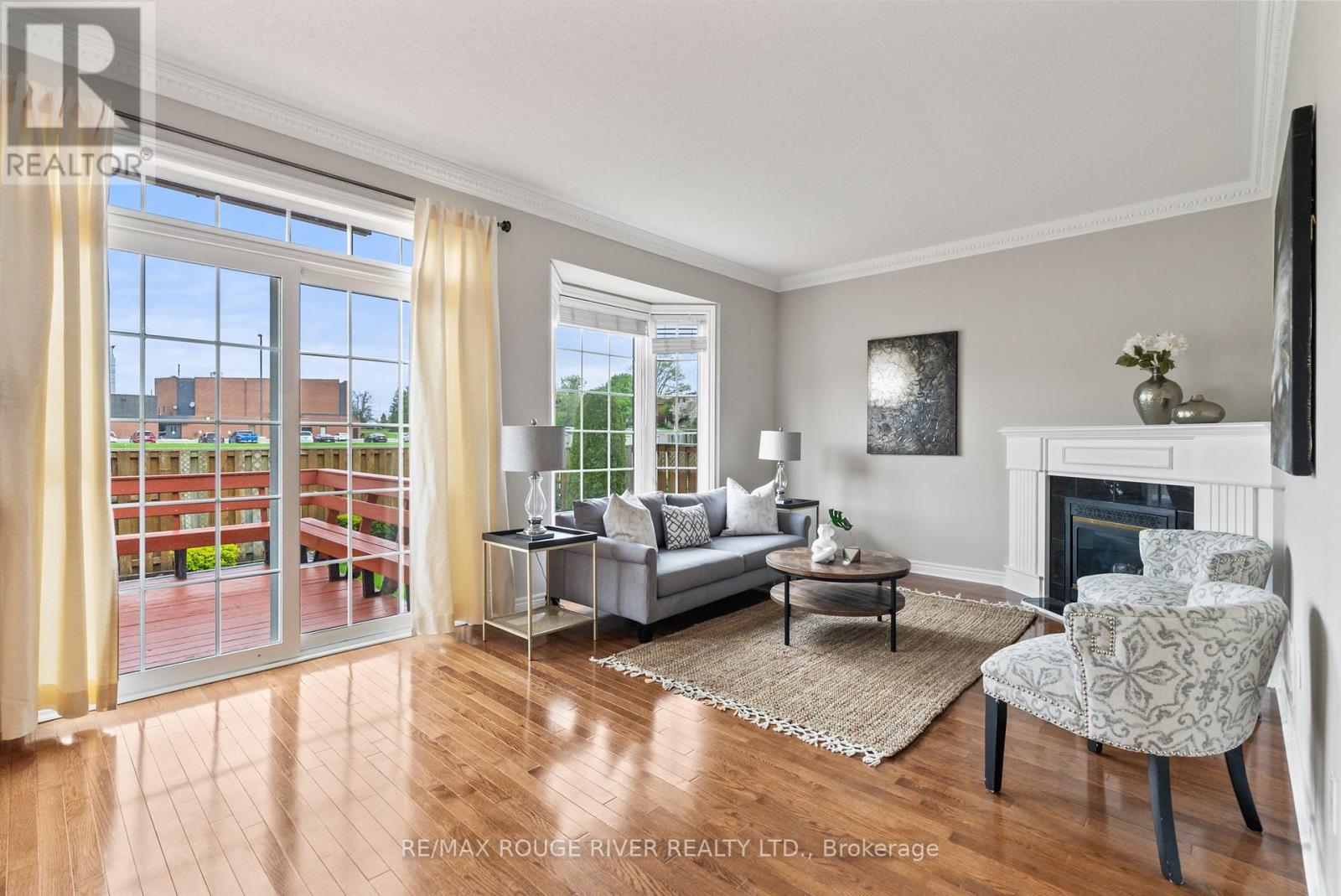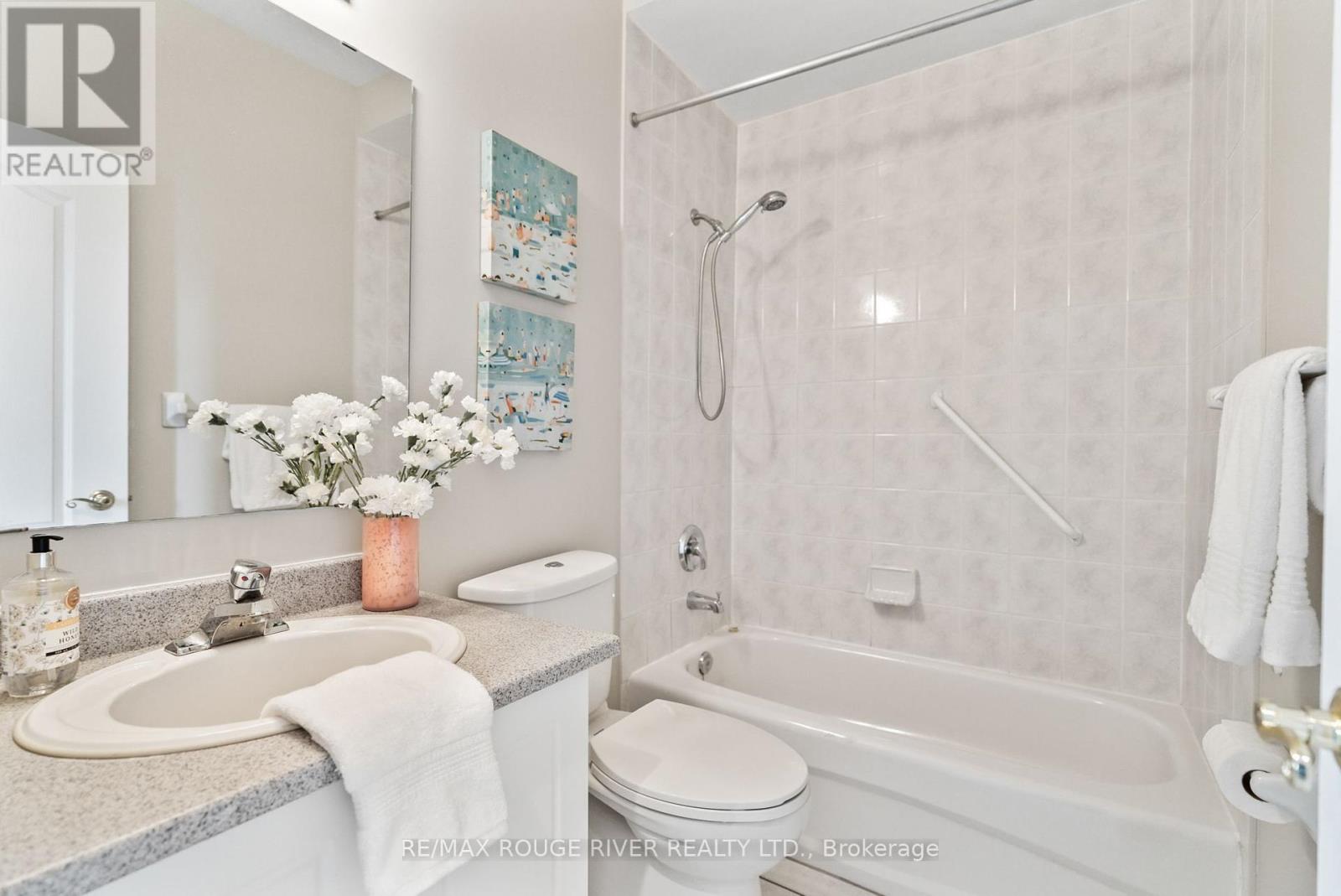3 Bedroom
3 Bathroom
Bungalow
Fireplace
Central Air Conditioning
Forced Air
$1,090,000
Welcome to this charming detached bungalow nestled in the heart of Pringle Creek, a sought-after neighborhood known for its tranquility and convenience. This home boasts an array of desirable features designed to provide comfort and elegance. Step inside to discover a spacious dining room that seamlessly flows into an open concept kitchen, complete with a breakfast area perfect for casual dining. The main floor family room is a cozy retreat, featuring a fireplace that adds warmth and a walkout to the deck, making it ideal for entertaining or relaxing. The main level exudes sophistication with its hardwood floors, crown molding, and pot lights, creating an inviting and stylish atmosphere. The primary bedroom serves as a private haven with a walk-in closet and an ensuite bath, ensuring comfort and convenience. The finished basement offers additional living space, including a recreation room, an extra bedroom, and a three-piece bathroom, providing flexibility for guests or family members. Situated close to all amenities, this home is ideally located near parks, schools, shopping centers, and public transit, offering easy access to everything you need. Experience the perfect blend of charm, functionality, and location in this delightful Pringle Creek bungalow. Don't miss the opportunity to make this your new home. **** EXTRAS **** Roof 2014 (id:27910)
Property Details
|
MLS® Number
|
E8355648 |
|
Property Type
|
Single Family |
|
Community Name
|
Pringle Creek |
|
Amenities Near By
|
Public Transit, Schools, Park |
|
Community Features
|
Community Centre |
|
Parking Space Total
|
4 |
Building
|
Bathroom Total
|
3 |
|
Bedrooms Above Ground
|
2 |
|
Bedrooms Below Ground
|
1 |
|
Bedrooms Total
|
3 |
|
Appliances
|
Window Coverings |
|
Architectural Style
|
Bungalow |
|
Basement Development
|
Finished |
|
Basement Type
|
N/a (finished) |
|
Construction Style Attachment
|
Detached |
|
Cooling Type
|
Central Air Conditioning |
|
Exterior Finish
|
Brick |
|
Fireplace Present
|
Yes |
|
Fireplace Total
|
1 |
|
Foundation Type
|
Unknown |
|
Heating Fuel
|
Natural Gas |
|
Heating Type
|
Forced Air |
|
Stories Total
|
1 |
|
Type
|
House |
|
Utility Water
|
Municipal Water |
Parking
Land
|
Acreage
|
No |
|
Land Amenities
|
Public Transit, Schools, Park |
|
Sewer
|
Sanitary Sewer |
|
Size Irregular
|
39.37 X 109.91 Ft |
|
Size Total Text
|
39.37 X 109.91 Ft |
Rooms
| Level |
Type |
Length |
Width |
Dimensions |
|
Basement |
Recreational, Games Room |
5.36 m |
3.58 m |
5.36 m x 3.58 m |
|
Basement |
Bedroom |
3.64 m |
3.56 m |
3.64 m x 3.56 m |
|
Main Level |
Living Room |
4.1 m |
1.81 m |
4.1 m x 1.81 m |
|
Main Level |
Dining Room |
3 m |
3.47 m |
3 m x 3.47 m |
|
Main Level |
Kitchen |
3.44 m |
2.87 m |
3.44 m x 2.87 m |
|
Main Level |
Eating Area |
2.39 m |
2.85 m |
2.39 m x 2.85 m |
|
Main Level |
Family Room |
5.36 m |
3.58 m |
5.36 m x 3.58 m |
|
Main Level |
Primary Bedroom |
4.67 m |
3.49 m |
4.67 m x 3.49 m |
|
Main Level |
Bedroom 2 |
3.34 m |
2.99 m |
3.34 m x 2.99 m |





































