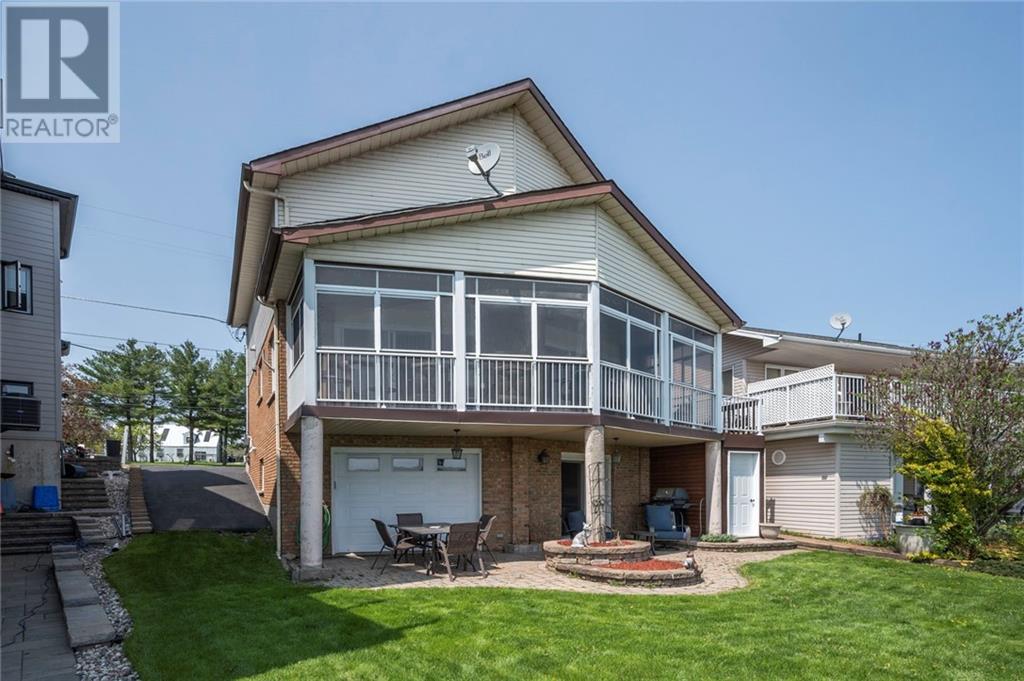3 Bedroom
3 Bathroom
Central Air Conditioning
Forced Air
Waterfront
$855,000
Incredible waterfront home overlooking the International Seaway Shipping Lanes in Glen Walter with the Adirondack Mountains serving as a backdrop. The home is a two storey with walk-out basement with three bedrooms, three baths, on municipal services. Main floor: living room with cathedral ceiling is warmed by NG fireplace, dining area, kitchen, primary bedroom, 3pc-bath and amazing sunroom. Second floor: two bedrooms, 3pc-bath/laundry room. Basement recreation room with NG fireplace, garage for your toys, 2pc-bath and utility room. Outside; private dock with poured concrete seawall, covered interlocked patio area, beautifully manicured lawn and driveway leading to the water. Please allow 48hr irrevocable on all offers. (id:28469)
Property Details
|
MLS® Number
|
1400693 |
|
Property Type
|
Single Family |
|
Neigbourhood
|
East Front Waterfront |
|
AmenitiesNearBy
|
Airport |
|
Features
|
Recreational |
|
ParkingSpaceTotal
|
4 |
|
ViewType
|
River View |
|
WaterFrontType
|
Waterfront |
Building
|
BathroomTotal
|
3 |
|
BedroomsAboveGround
|
3 |
|
BedroomsTotal
|
3 |
|
Appliances
|
Refrigerator, Dryer, Hood Fan, Stove, Washer |
|
BasementDevelopment
|
Partially Finished |
|
BasementType
|
Full (partially Finished) |
|
ConstructedDate
|
1983 |
|
ConstructionStyleAttachment
|
Detached |
|
CoolingType
|
Central Air Conditioning |
|
ExteriorFinish
|
Brick, Vinyl |
|
Fixture
|
Drapes/window Coverings |
|
FlooringType
|
Wall-to-wall Carpet, Hardwood, Ceramic |
|
FoundationType
|
Poured Concrete |
|
HalfBathTotal
|
1 |
|
HeatingFuel
|
Natural Gas |
|
HeatingType
|
Forced Air |
|
StoriesTotal
|
2 |
|
Type
|
House |
|
UtilityWater
|
Municipal Water |
Parking
|
Attached Garage
|
|
|
RV
|
|
|
See Remarks
|
|
Land
|
Acreage
|
No |
|
LandAmenities
|
Airport |
|
Sewer
|
Municipal Sewage System |
|
SizeDepth
|
105 Ft |
|
SizeFrontage
|
47 Ft |
|
SizeIrregular
|
47 Ft X 105 Ft (irregular Lot) |
|
SizeTotalText
|
47 Ft X 105 Ft (irregular Lot) |
|
ZoningDescription
|
Residential |
Rooms
| Level |
Type |
Length |
Width |
Dimensions |
|
Second Level |
Bedroom |
|
|
11'4" x 11'2" |
|
Second Level |
Bedroom |
|
|
11'5" x 11'9" |
|
Second Level |
3pc Bathroom |
|
|
Measurements not available |
|
Second Level |
Laundry Room |
|
|
Measurements not available |
|
Basement |
Recreation Room |
|
|
Measurements not available |
|
Basement |
Other |
|
|
12'9" x 19'7" |
|
Basement |
Storage |
|
|
11'3" x 13'9" |
|
Basement |
2pc Bathroom |
|
|
Measurements not available |
|
Main Level |
Living Room |
|
|
17'11" x 11'3" |
|
Main Level |
Dining Room |
|
|
8'3" x 10'9" |
|
Main Level |
Kitchen |
|
|
7'10" x 10'1" |
|
Main Level |
Primary Bedroom |
|
|
10'11" x 13'6" |
|
Main Level |
3pc Bathroom |
|
|
Measurements not available |
|
Main Level |
Sunroom |
|
|
24'10" x 14'6" |
Utilities
































