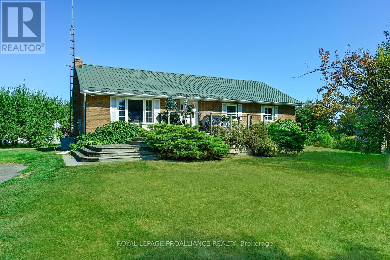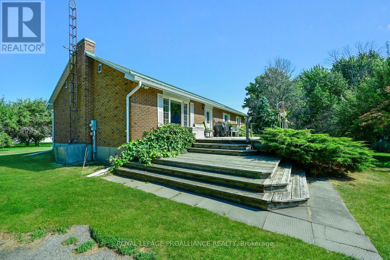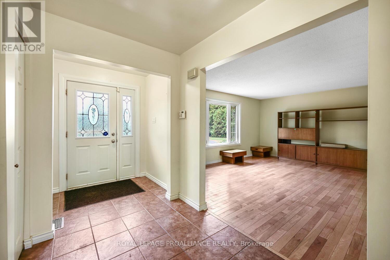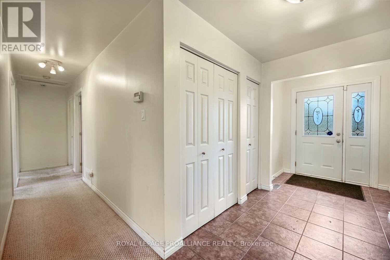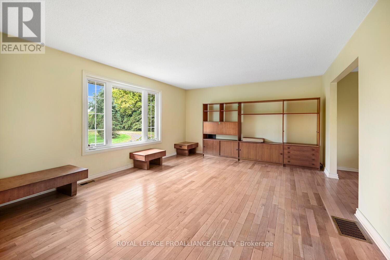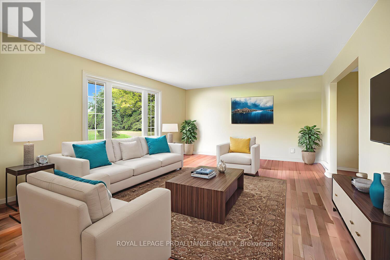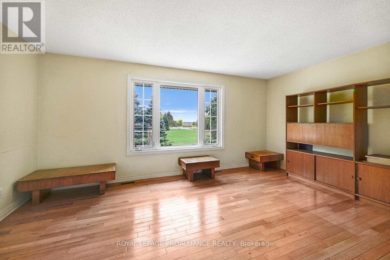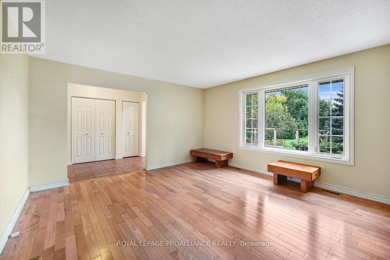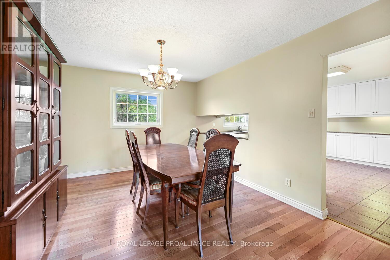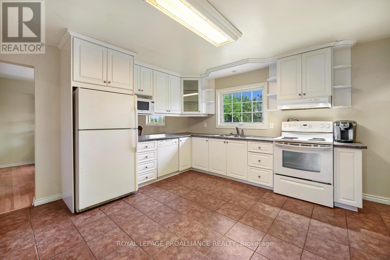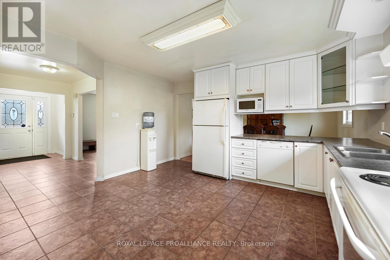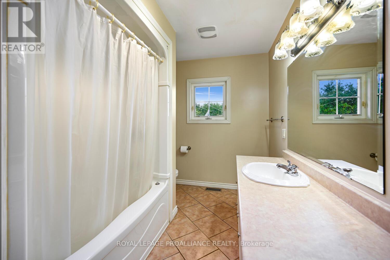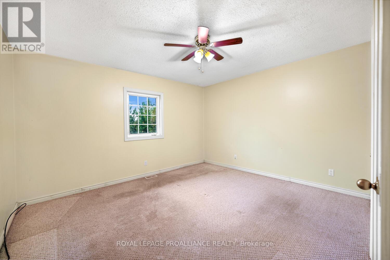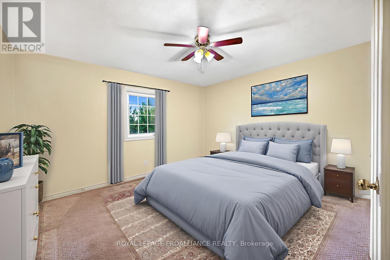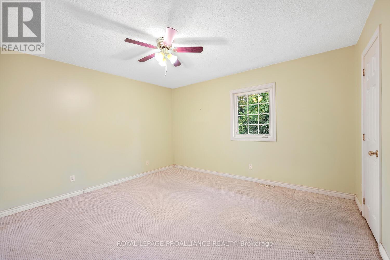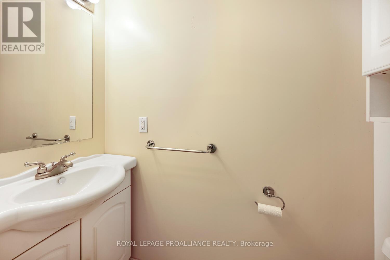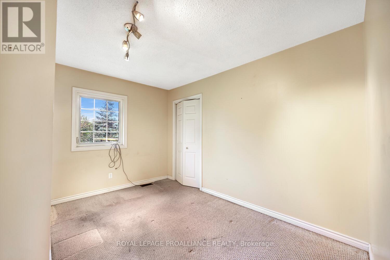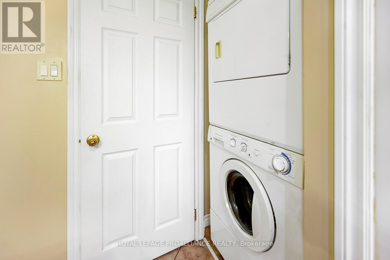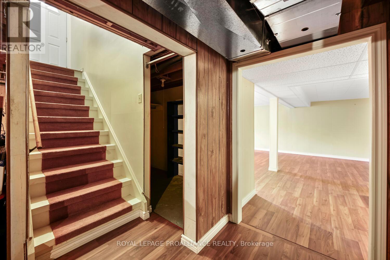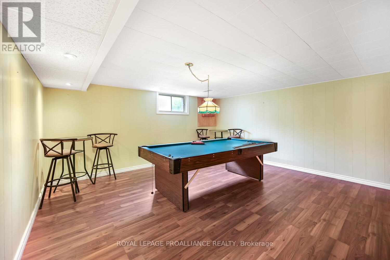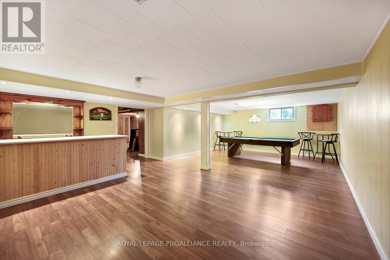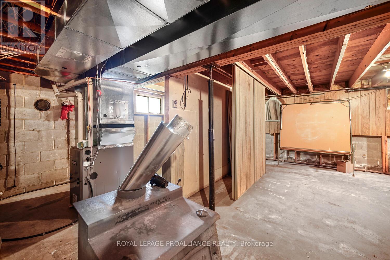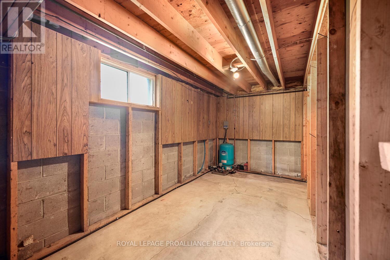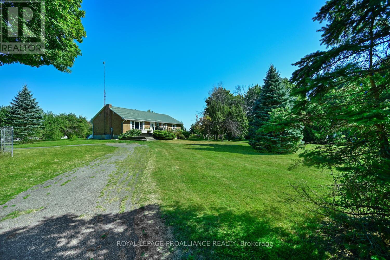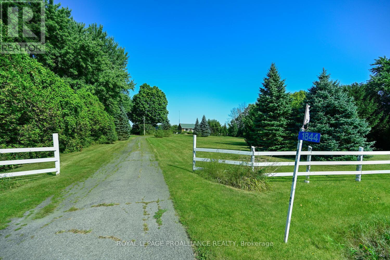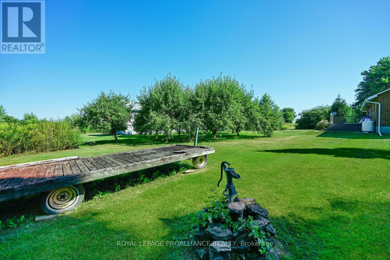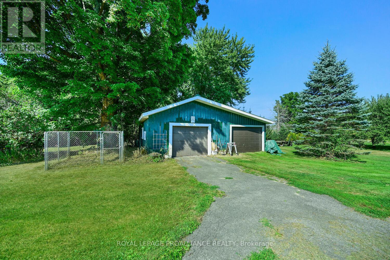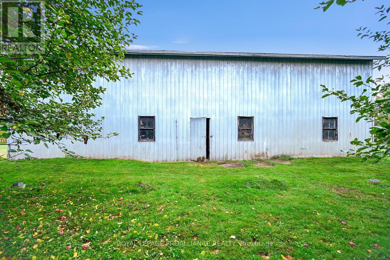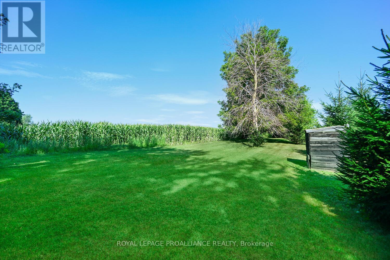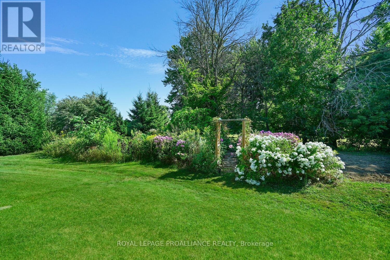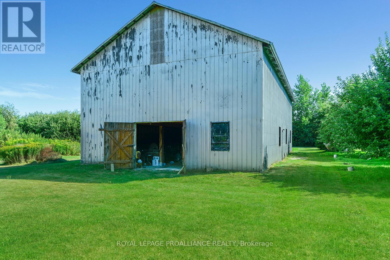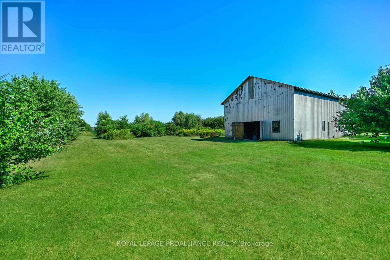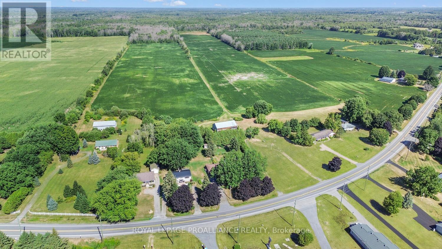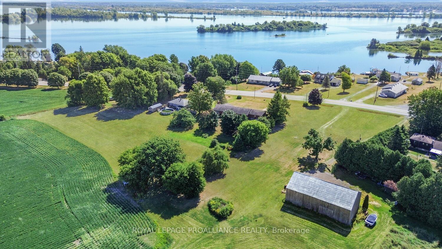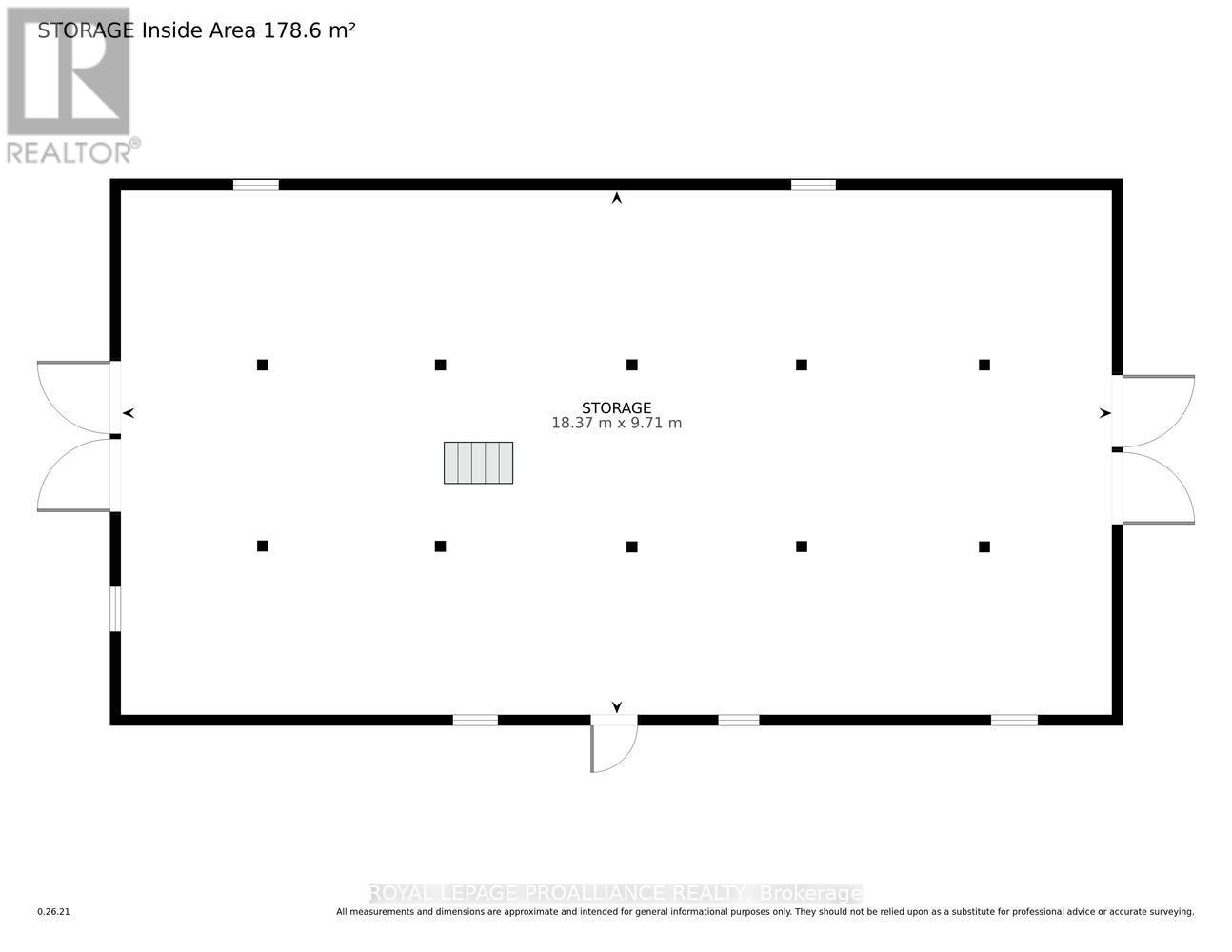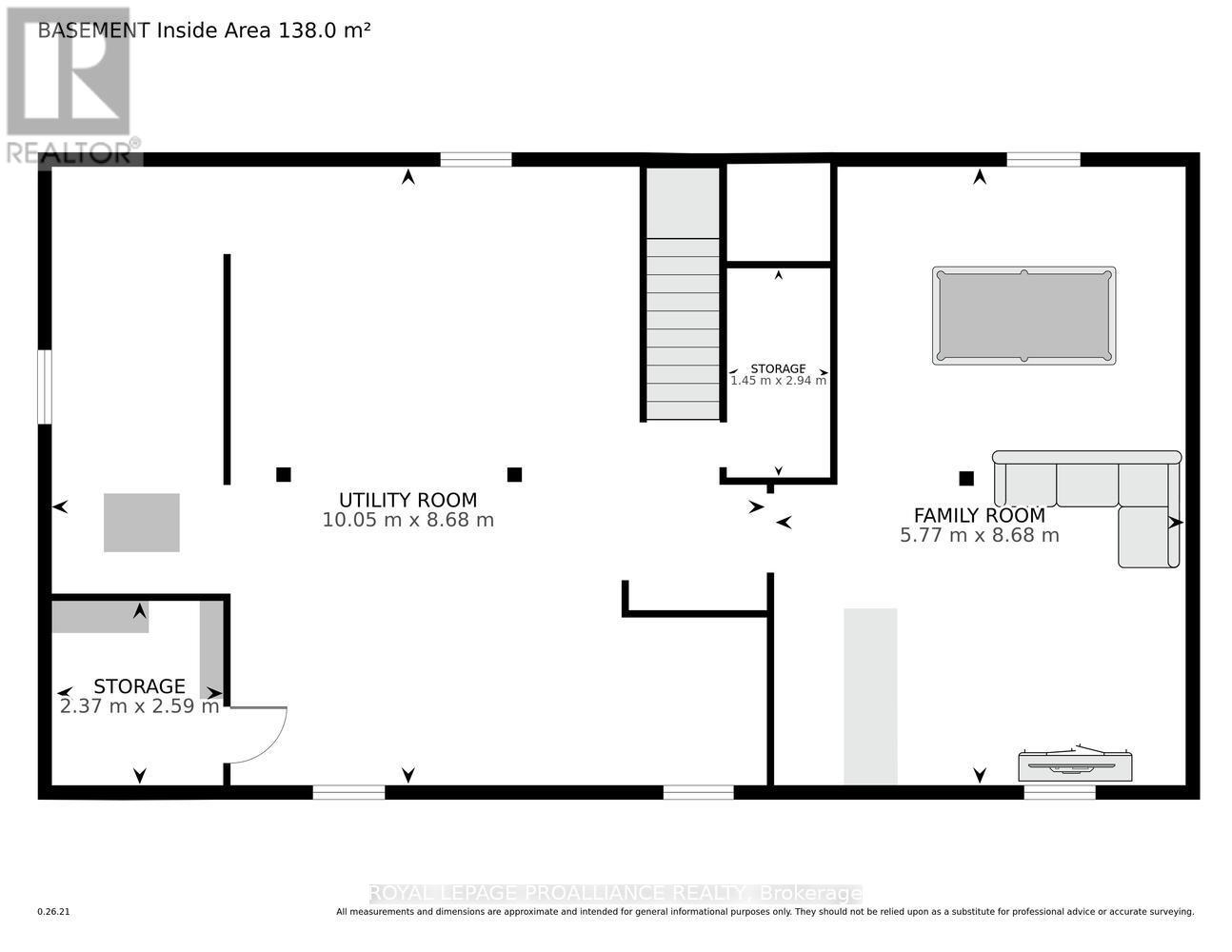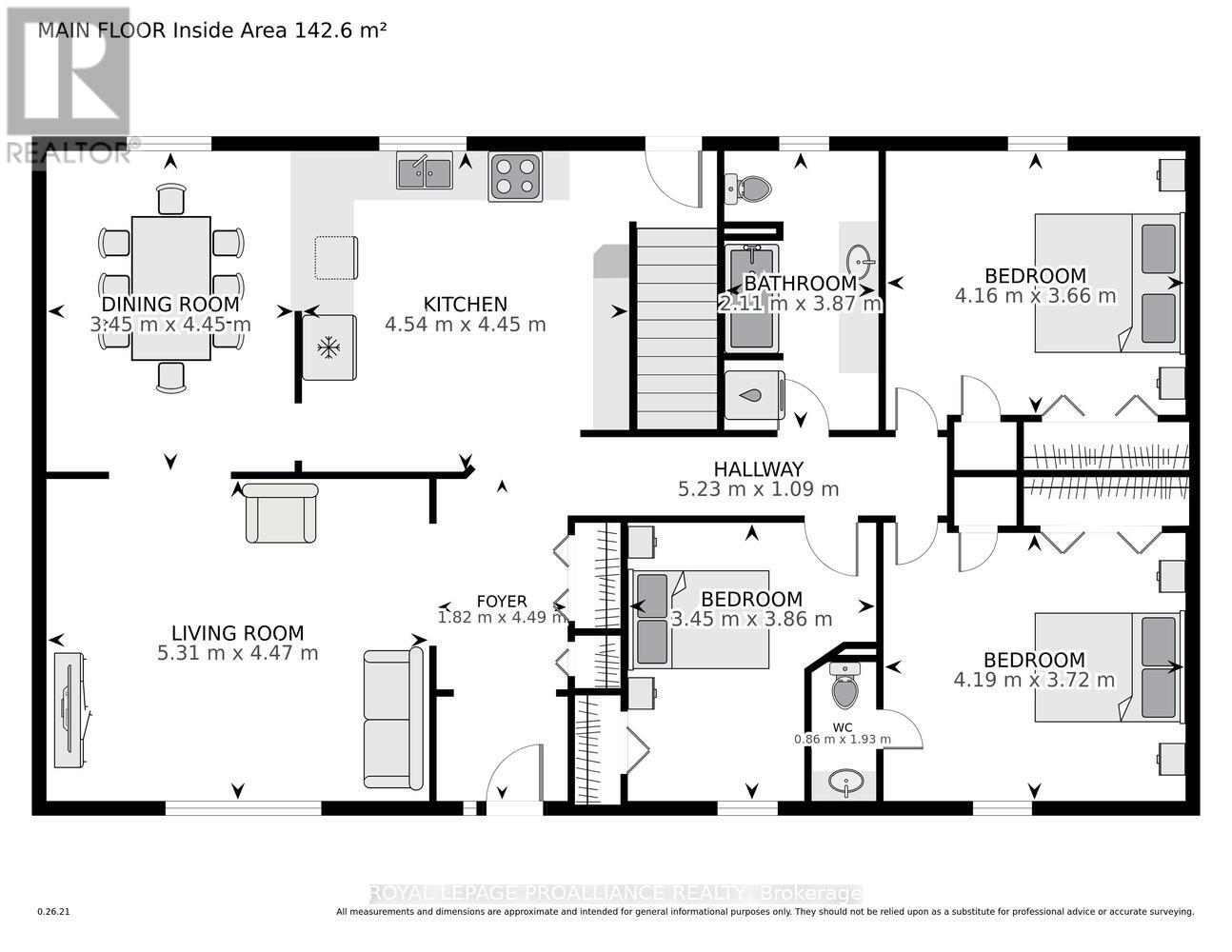3 Bedroom
2 Bathroom
1,500 - 2,000 ft2
Bungalow
Forced Air
Acreage
Landscaped
$849,900
A rare opportunity to own a wonderful 3-bedroom bungalow on 65.15 spectacular acres! Complete with a barn, garage & workshop, this property offers the best of country living space, privacy & endless possibilities. Located on County Road 2, east of Johnstown, this 1983-built bungalow provides approximately 1,576 sq. ft. of living space per level. As you approach the home, you are greeted by a massive front deck capturing seasonal views of the majestic St. Lawrence River. Step inside through an inviting foyer & discover a bright spacious living room featuring beautiful hardwood flooring and an abundance of natural light. The living room flows seamlessly into the generous dining area ideal for hosting family and friends. The large eat-in kitchen is a dream offering ample cabinetry and counter space perfect for everyday cooking and creating culinary delights. The 3 bedrooms are all well-sized, with one featuring a convenient 2-piece ensuite. Completing the main level are a large 4-pc bathroom & main-floor laundry for added convenience. The semi-finished lower level is a pleasant surprise highlighted by a fantastic games room complete with a pool table, dart board, dry bar area, and TV lounge sure to become a favorite gathering spot. Moving outdoors, you'll find abundant apple & pear trees , 25+ acres of grade A farmland and a large 60' x 40' barn with a massive loft area perfect for anyone dreaming of a hobby farm or looking for a potential storage income opportunity. The secondary outbuilding serves as a 3 car garage/workshop, ideal for those who enjoy hands-on projects or extra space for tools and equipment. Additional features include an enclosed dog kennel offering a safe and secure space for pets and a beautiful flower garden. Whether you envision a hobby farm, recreational retreat, or simply a peaceful rural lifestyle, this exceptional property delivers it all ....65 acres of possibilities in a beautiful country setting. (id:28469)
Property Details
|
MLS® Number
|
X12453269 |
|
Property Type
|
Single Family |
|
Community Name
|
807 - Edwardsburgh/Cardinal Twp |
|
Equipment Type
|
Propane Tank |
|
Features
|
Wooded Area, Irregular Lot Size, Partially Cleared, Flat Site, Level, Sump Pump |
|
Parking Space Total
|
15 |
|
Rental Equipment Type
|
Propane Tank |
|
Structure
|
Deck |
Building
|
Bathroom Total
|
2 |
|
Bedrooms Above Ground
|
3 |
|
Bedrooms Total
|
3 |
|
Appliances
|
Dryer, Stove, Washer, Refrigerator |
|
Architectural Style
|
Bungalow |
|
Basement Type
|
Full |
|
Construction Style Attachment
|
Detached |
|
Exterior Finish
|
Vinyl Siding, Brick Facing |
|
Foundation Type
|
Block |
|
Half Bath Total
|
1 |
|
Heating Fuel
|
Propane |
|
Heating Type
|
Forced Air |
|
Stories Total
|
1 |
|
Size Interior
|
1,500 - 2,000 Ft2 |
|
Type
|
House |
Parking
Land
|
Acreage
|
Yes |
|
Landscape Features
|
Landscaped |
|
Sewer
|
Septic System |
|
Size Depth
|
7363 Ft ,9 In |
|
Size Frontage
|
509 Ft ,4 In |
|
Size Irregular
|
509.4 X 7363.8 Ft |
|
Size Total Text
|
509.4 X 7363.8 Ft|50 - 100 Acres |
|
Zoning Description
|
Residential |
Rooms
| Level |
Type |
Length |
Width |
Dimensions |
|
Basement |
Utility Room |
10.05 m |
8.68 m |
10.05 m x 8.68 m |
|
Basement |
Other |
2.37 m |
2.59 m |
2.37 m x 2.59 m |
|
Basement |
Family Room |
5.77 m |
8.68 m |
5.77 m x 8.68 m |
|
Main Level |
Kitchen |
4.54 m |
4.45 m |
4.54 m x 4.45 m |
|
Main Level |
Dining Room |
3.45 m |
4.45 m |
3.45 m x 4.45 m |
|
Main Level |
Living Room |
5.31 m |
4.47 m |
5.31 m x 4.47 m |
|
Main Level |
Foyer |
1.82 m |
4.49 m |
1.82 m x 4.49 m |
|
Main Level |
Bathroom |
2.11 m |
3.87 m |
2.11 m x 3.87 m |
|
Main Level |
Bedroom |
4.16 m |
3.66 m |
4.16 m x 3.66 m |
|
Main Level |
Bedroom |
3.45 m |
3.86 m |
3.45 m x 3.86 m |
|
Main Level |
Bedroom |
4.19 m |
3.72 m |
4.19 m x 3.72 m |
|
Main Level |
Bathroom |
0.86 m |
1.93 m |
0.86 m x 1.93 m |
Utilities

