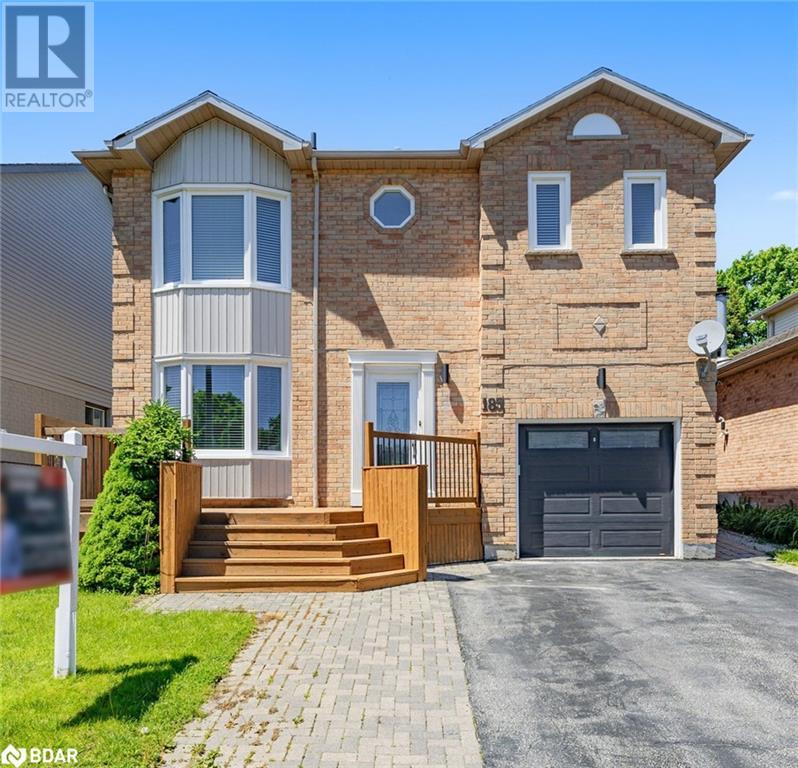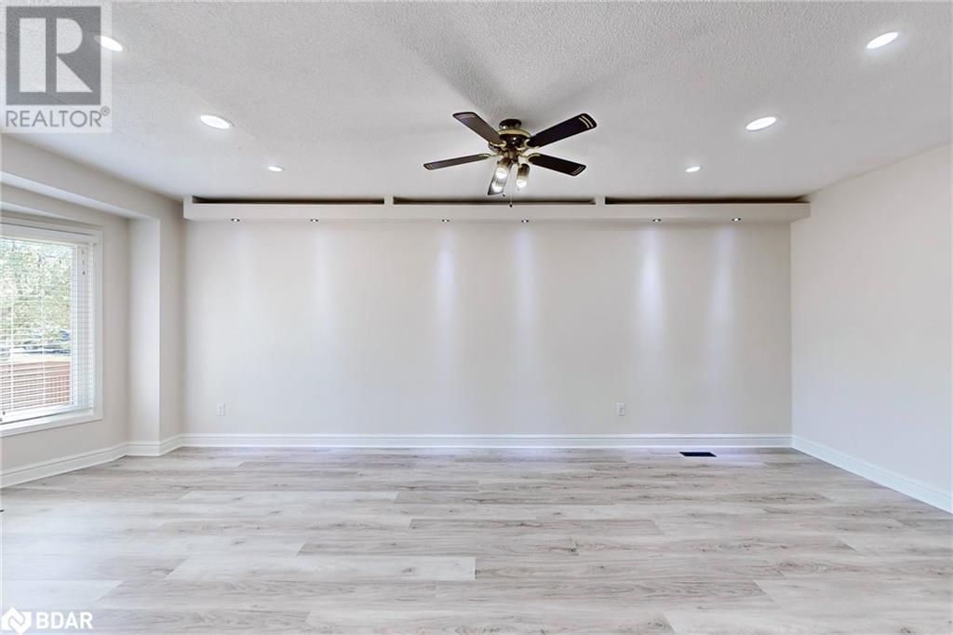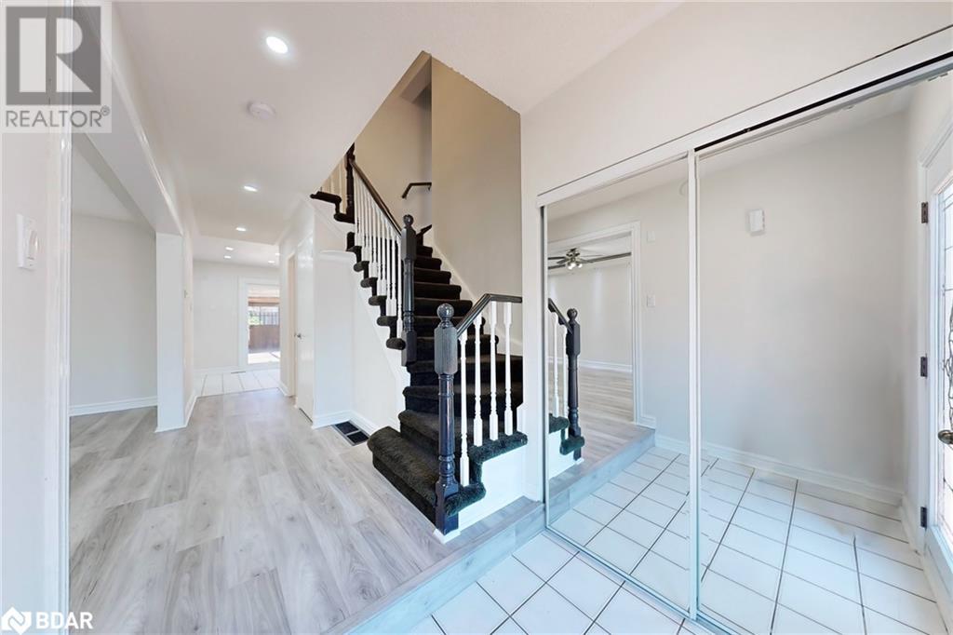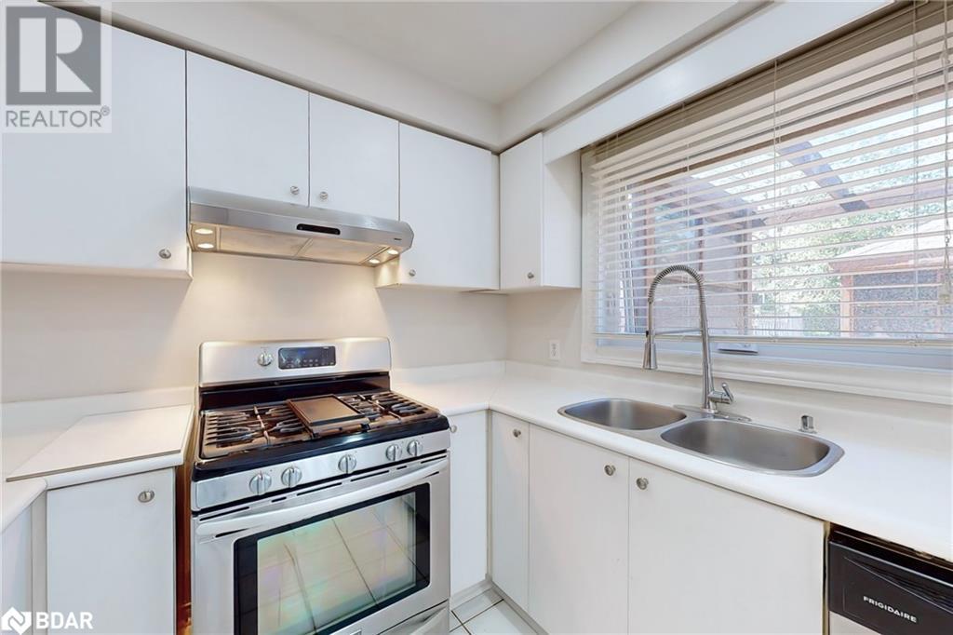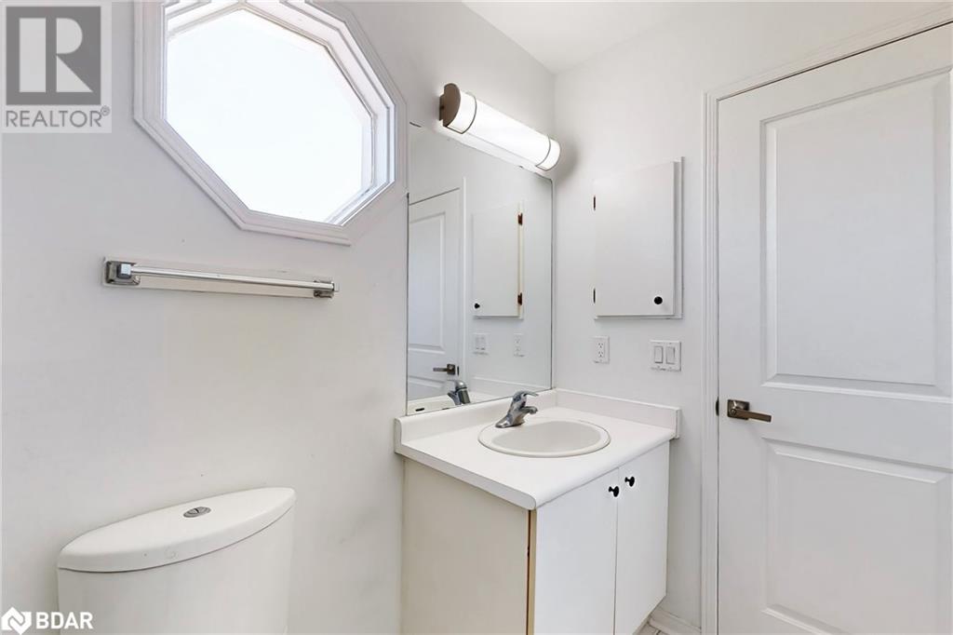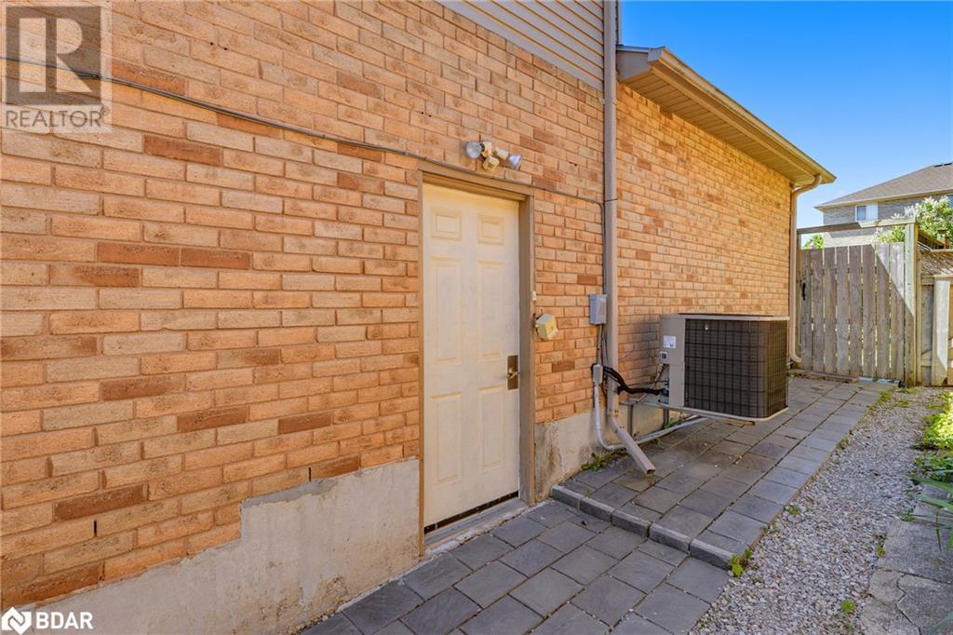6 Bedroom
4 Bathroom
1722 sqft
2 Level
Fireplace
Central Air Conditioning
Forced Air
$849,000
Welcome to 185 Cardinal St! This Stunning Home is located in desirable neighborhood that boasts easy access To Highway 400, Schools, Parks, Shopping Centers, Hospital, Movie Theatre, Restaurants, College, Rec Centre & Golf Club. Stunning Home welcomes with a nice Front Deck, perfect for morning coffee. Main Level terrific floor plan offers a formal Living and Dining Room, an Eat-In Kitchen with Gas stove & stainless steel appliances & Sliding door access to Backyard Deck. Main Floor also Features A spacious & cozy Family Room with a Fireplace and a double Sliding Glass door walkout to Deck . A fully fenced yard has huge deck with a sheltered Hot Tub area & Gas hook up for BBQ, perfect for outdoor entertaining or enjoying Family Gatherings. Ascending to the Second floor, you'll find a luxurious retreat with four Bedrooms and two full Bathrooms. The bright primary bedroom is a haven of relaxation, complete with a closet and a 3-piece ensuite . Three additional bedrooms and a 4pc bathroom provide ample space for family. A full finished basement with Separate Entrance adds extra living space with a full Kitchen, two Bedrooms and a 4-piece Bathroom. Featuring New Floor & Fresh paint on Main & 2nd floor, New windows(Backside) & Both Patio doors 2022, New Refrigerator 2020, Washer & Dryer 2024. MOVE-IN READY! DON'T MISS IT (id:27910)
Property Details
|
MLS® Number
|
40595108 |
|
Property Type
|
Single Family |
|
Amenities Near By
|
Golf Nearby, Hospital, Park, Place Of Worship, Public Transit, Schools, Shopping |
|
Community Features
|
Community Centre |
|
Equipment Type
|
Water Heater |
|
Features
|
Paved Driveway |
|
Parking Space Total
|
2 |
|
Rental Equipment Type
|
Water Heater |
Building
|
Bathroom Total
|
4 |
|
Bedrooms Above Ground
|
4 |
|
Bedrooms Below Ground
|
2 |
|
Bedrooms Total
|
6 |
|
Appliances
|
Dishwasher, Dryer, Refrigerator, Washer, Gas Stove(s), Window Coverings, Garage Door Opener, Hot Tub |
|
Architectural Style
|
2 Level |
|
Basement Development
|
Finished |
|
Basement Type
|
Full (finished) |
|
Constructed Date
|
1992 |
|
Construction Style Attachment
|
Detached |
|
Cooling Type
|
Central Air Conditioning |
|
Exterior Finish
|
Brick, Vinyl Siding |
|
Fire Protection
|
Smoke Detectors |
|
Fireplace Present
|
Yes |
|
Fireplace Total
|
1 |
|
Fixture
|
Ceiling Fans |
|
Foundation Type
|
Poured Concrete |
|
Half Bath Total
|
1 |
|
Heating Type
|
Forced Air |
|
Stories Total
|
2 |
|
Size Interior
|
1722 Sqft |
|
Type
|
House |
|
Utility Water
|
Municipal Water |
Parking
Land
|
Access Type
|
Highway Access |
|
Acreage
|
No |
|
Land Amenities
|
Golf Nearby, Hospital, Park, Place Of Worship, Public Transit, Schools, Shopping |
|
Sewer
|
Municipal Sewage System |
|
Size Depth
|
110 Ft |
|
Size Frontage
|
39 Ft |
|
Size Total Text
|
Under 1/2 Acre |
|
Zoning Description
|
R3 |
Rooms
| Level |
Type |
Length |
Width |
Dimensions |
|
Second Level |
4pc Bathroom |
|
|
Measurements not available |
|
Second Level |
3pc Bathroom |
|
|
Measurements not available |
|
Second Level |
Bedroom |
|
|
13'0'' x 10'0'' |
|
Second Level |
Bedroom |
|
|
15'0'' x 10'0'' |
|
Second Level |
Bedroom |
|
|
11'0'' x 9'0'' |
|
Second Level |
Primary Bedroom |
|
|
13'0'' x 10'0'' |
|
Basement |
Kitchen |
|
|
8'0'' x 7'0'' |
|
Basement |
4pc Bathroom |
|
|
Measurements not available |
|
Basement |
Bedroom |
|
|
9'0'' x 9'0'' |
|
Basement |
Bedroom |
|
|
9'1'' x 9'2'' |
|
Main Level |
2pc Bathroom |
|
|
Measurements not available |
|
Main Level |
Family Room |
|
|
15'1'' x 10'0'' |
|
Main Level |
Kitchen |
|
|
19'0'' x 8'0'' |
|
Main Level |
Living Room |
|
|
21'0'' x 10'0'' |
Utilities
|
Cable
|
Available |
|
Electricity
|
Available |
|
Natural Gas
|
Available |

