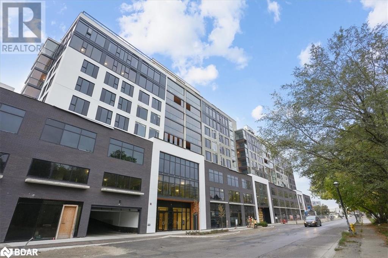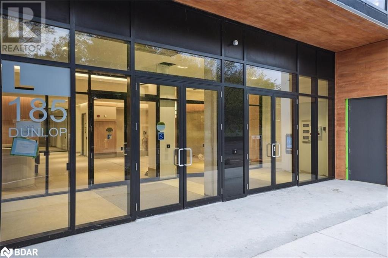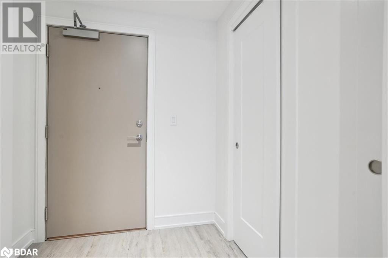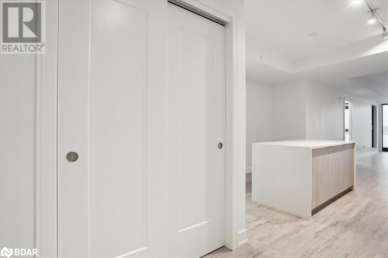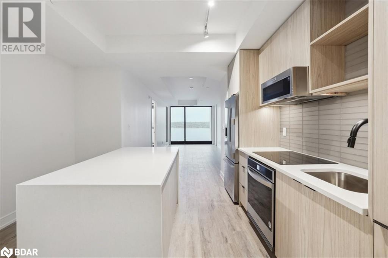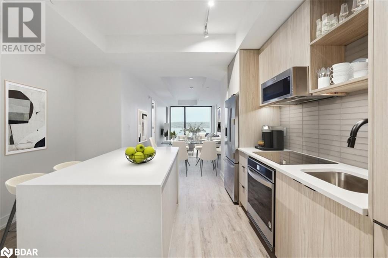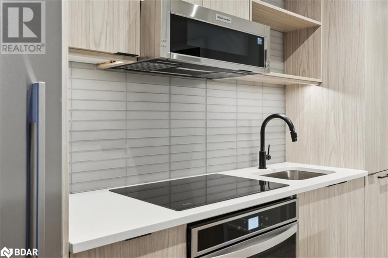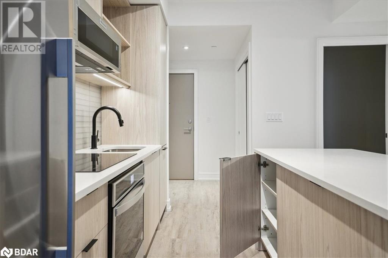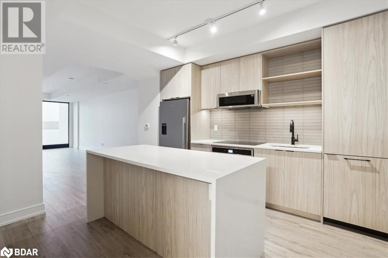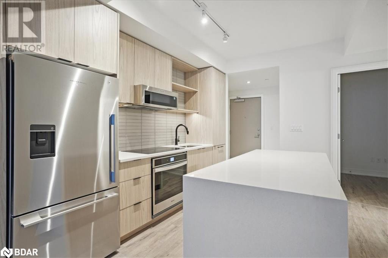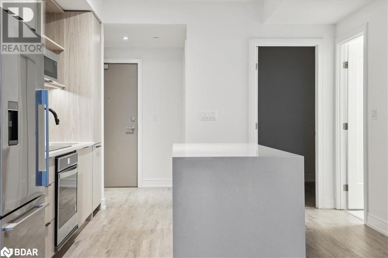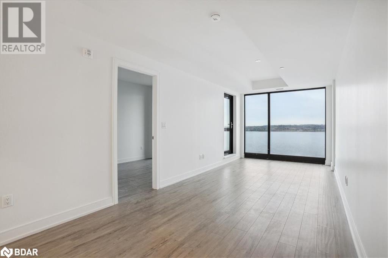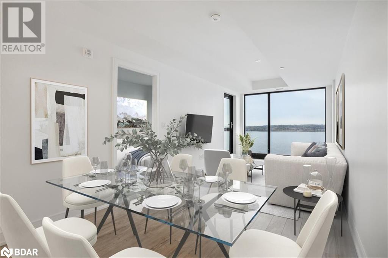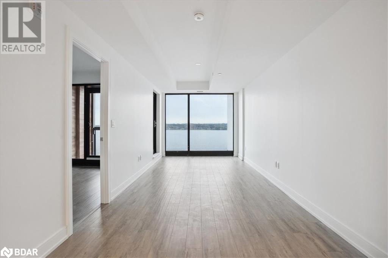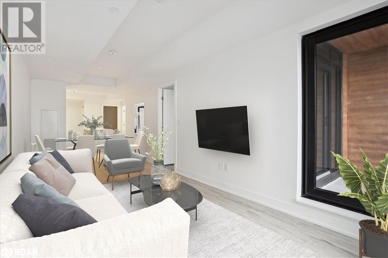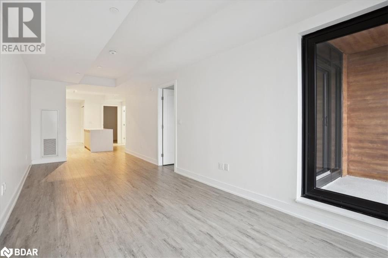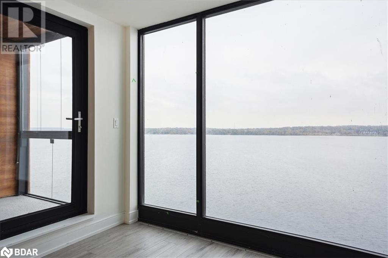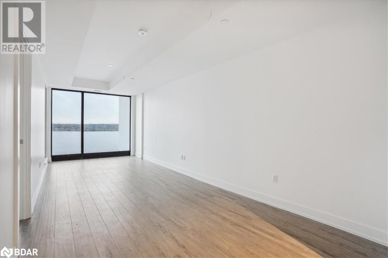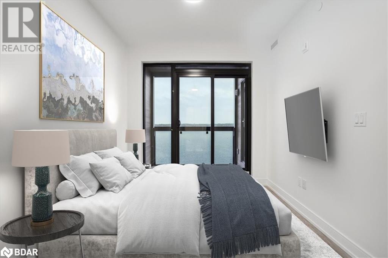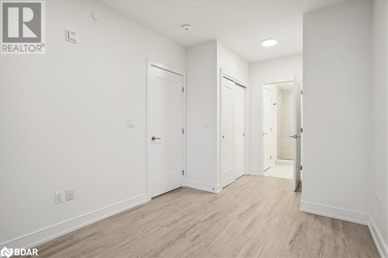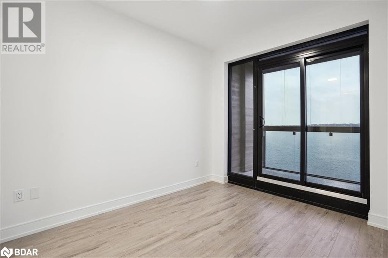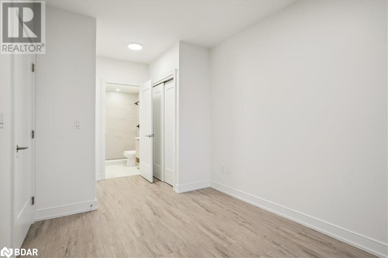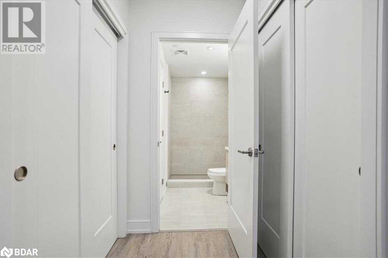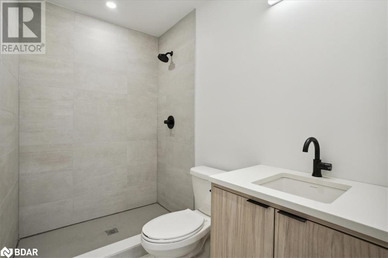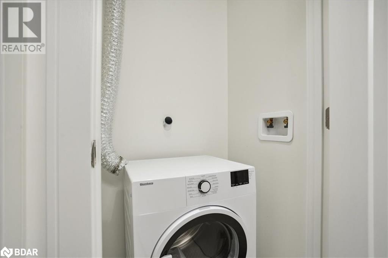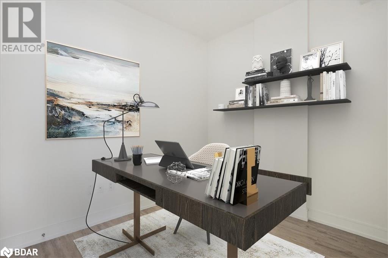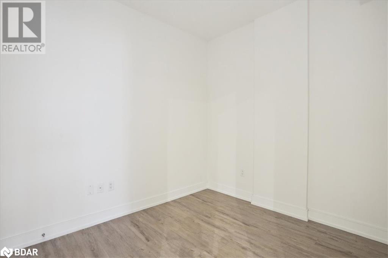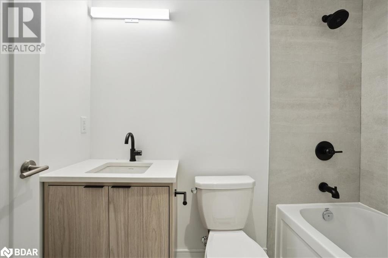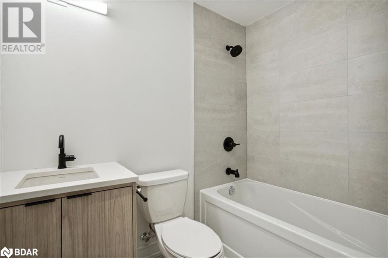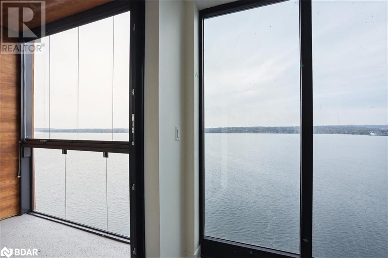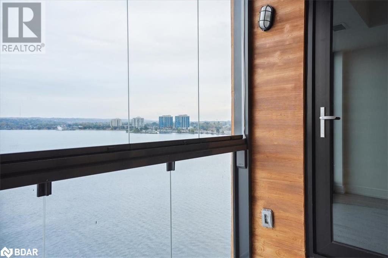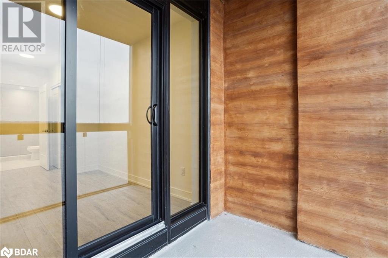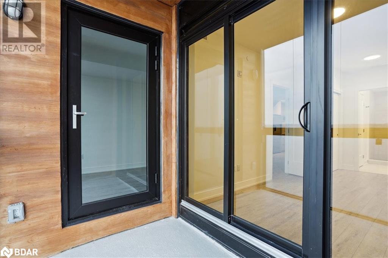1 Bedroom
2 Bathroom
883
Central Air Conditioning
Forced Air
$2,800 Monthly
Insurance, Landscaping, Property Management, Water, Parking
Welcome to the Lakhouse, Barrie's newest luxury condominium. Gorgeous 1 bedroom plus den 883 sq ft located right at the water's edge. This front suite has an amazing unobstructed water view of Kempenfelt Bay. Enjoy the sunrises and sunsets from your roomy private balcony. Many quality upgrades include folding glass doors on the balcony to give you many months of use, vinyl flooring, quartz counters, pot lights, open concept kitchen, 9-foot ceilings, large center island with storage & seating, two full baths, ensuite has a walk-in shower, & laundry closet. The den provides a closet, is large enough to be a 2nd bedroom/office. The LakClub features a party room, catering kitchen, hot tub, sauna, steam room, fitness studio & dining/meeting room complete with a double-sided fireplace. Also, two roof top terraces, BBQ stations & fireplaces. Steps to the walking/biking trails, beach, park, restaurants, shops, entertainment, and downtown festivals. Close to Barrie Go Station. (id:27910)
Property Details
|
MLS® Number
|
40543597 |
|
Property Type
|
Single Family |
|
Amenities Near By
|
Beach, Marina, Park, Playground, Public Transit, Shopping |
|
Features
|
Southern Exposure, Balcony, No Pet Home, Automatic Garage Door Opener |
|
Parking Space Total
|
1 |
|
Storage Type
|
Locker |
Building
|
Bathroom Total
|
2 |
|
Bedrooms Above Ground
|
1 |
|
Bedrooms Total
|
1 |
|
Amenities
|
Exercise Centre, Party Room |
|
Appliances
|
Dishwasher, Dryer, Microwave, Refrigerator, Stove, Washer |
|
Basement Type
|
None |
|
Construction Style Attachment
|
Attached |
|
Cooling Type
|
Central Air Conditioning |
|
Exterior Finish
|
Stucco |
|
Foundation Type
|
Poured Concrete |
|
Heating Fuel
|
Natural Gas |
|
Heating Type
|
Forced Air |
|
Stories Total
|
1 |
|
Size Interior
|
883 |
|
Type
|
Apartment |
|
Utility Water
|
Municipal Water |
Parking
Land
|
Acreage
|
No |
|
Land Amenities
|
Beach, Marina, Park, Playground, Public Transit, Shopping |
|
Sewer
|
Municipal Sewage System |
|
Zoning Description
|
Residential |
Rooms
| Level |
Type |
Length |
Width |
Dimensions |
|
Main Level |
Laundry Room |
|
|
Measurements not available |
|
Main Level |
4pc Bathroom |
|
|
Measurements not available |
|
Main Level |
Full Bathroom |
|
|
Measurements not available |
|
Main Level |
Den |
|
|
10'0'' x 8'0'' |
|
Main Level |
Primary Bedroom |
|
|
9'0'' x 11'0'' |
|
Main Level |
Living Room/dining Room |
|
|
9'7'' x 26'8'' |
|
Main Level |
Kitchen |
|
|
12'5'' x 12'0'' |

