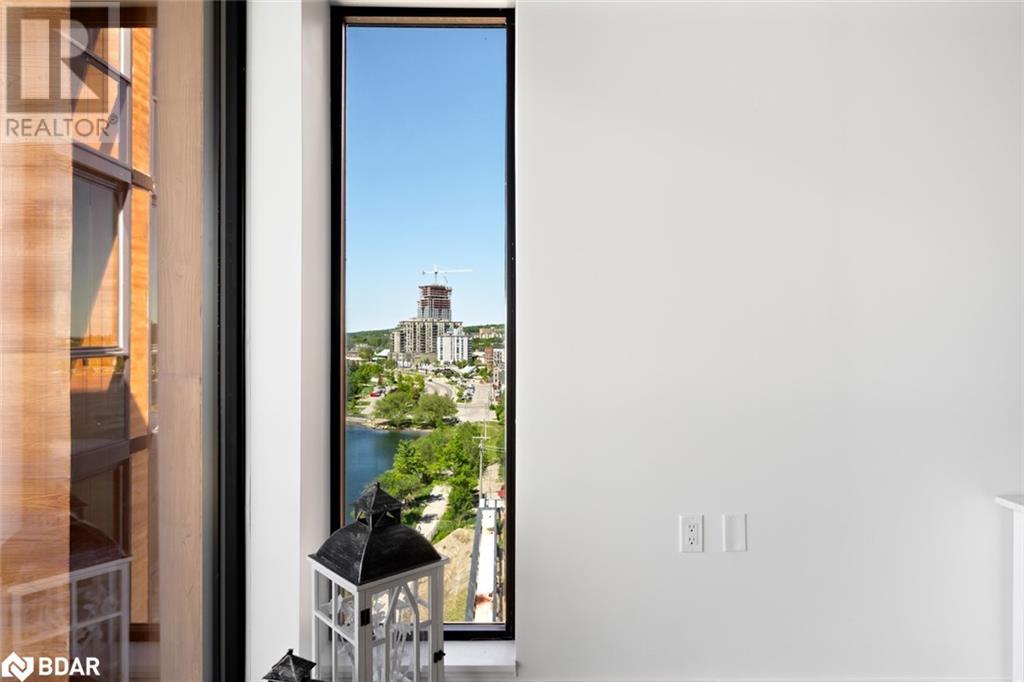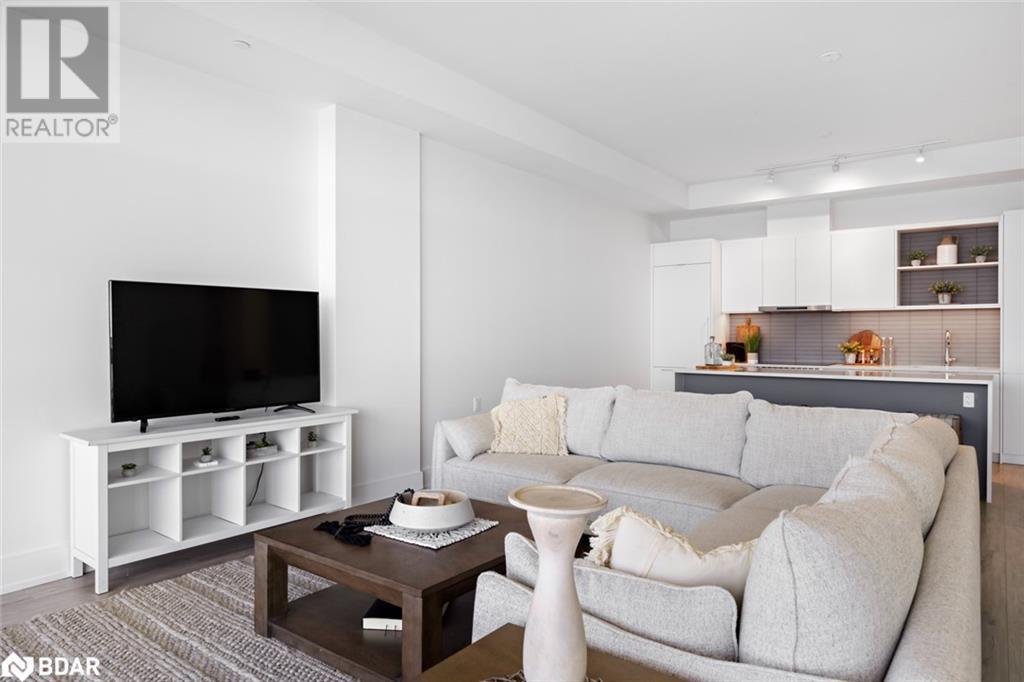3 Bedroom
2 Bathroom
1589 sqft
Central Air Conditioning
Forced Air
Waterfront
$4,500 Monthly
Insurance, Heat, Electricity, Property Management, Water, Parking
Stunning Condo with Panoramic Views at The Lakhouse!**Experience Waterfront Living at The Lakhouse in Downtown Barrie!** Welcome to this exquisite 2-bedroom, 2-bathroom condo in The Lakhouse, a contemporary 10-storey building on the shores of Kempenfelt Bay. This unit features 10-foot ceilings and floor-to-ceiling windows, offering breathtaking bay views and abundant natural light. The open-concept living area is perfect for entertaining, with a gourmet kitchen equipped with high-end appliances, including a fridge, stove, oven, microwave, wine fridge, and dishwasher. Both bedrooms are spacious, with the primary suite featuring a private ensuite bathroom. A stacked washer and dryer are also included for your convenience. Enjoy the luxury of two dedicated parking spaces, a rare find in downtown living. The Lakhouse offers premium amenities and is located steps away from Barrie’s vibrant downtown, with shops, restaurants, and entertainment options. **Key Features:** - **Stunning Views**: Panoramic views of Kempenfelt Bay. - **Spacious Living**: 10-foot ceilings enhance the airy feel. - **Modern Kitchen**: High-end appliances including a wine fridge. - **Convenient Parking**: Two dedicated parking spaces. - **Prime Location**: Downtown Barrie, close to shops, dining, and entertainment. Don’t miss this rare opportunity to enjoy this piece of luxury waterfront living at The Lakhouse. Contact us today to schedule a private viewing! (id:27910)
Property Details
|
MLS® Number
|
40601294 |
|
Property Type
|
Single Family |
|
Features
|
Southern Exposure, Balcony, No Pet Home |
|
Parking Space Total
|
2 |
|
View Type
|
Unobstructed Water View |
|
Water Front Name
|
Kempenfelt Bay |
|
Water Front Type
|
Waterfront |
Building
|
Bathroom Total
|
2 |
|
Bedrooms Above Ground
|
2 |
|
Bedrooms Below Ground
|
1 |
|
Bedrooms Total
|
3 |
|
Amenities
|
Exercise Centre |
|
Appliances
|
Dishwasher, Dryer, Microwave, Refrigerator, Washer, Hood Fan, Wine Fridge, Garage Door Opener |
|
Basement Type
|
None |
|
Constructed Date
|
2023 |
|
Construction Style Attachment
|
Attached |
|
Cooling Type
|
Central Air Conditioning |
|
Exterior Finish
|
Concrete |
|
Heating Type
|
Forced Air |
|
Stories Total
|
1 |
|
Size Interior
|
1589 Sqft |
|
Type
|
Apartment |
|
Utility Water
|
Municipal Water |
Parking
Land
|
Access Type
|
Road Access |
|
Acreage
|
No |
|
Sewer
|
Municipal Sewage System |
|
Zoning Description
|
C1-1 |
Rooms
| Level |
Type |
Length |
Width |
Dimensions |
|
Main Level |
Laundry Room |
|
|
Measurements not available |
|
Main Level |
4pc Bathroom |
|
|
Measurements not available |
|
Main Level |
Kitchen |
|
|
19'9'' x 8'0'' |
|
Main Level |
Living Room |
|
|
17'6'' x 22'7'' |
|
Main Level |
Full Bathroom |
|
|
Measurements not available |
|
Main Level |
Primary Bedroom |
|
|
11'0'' x 13'3'' |
|
Main Level |
Bedroom |
|
|
9'6'' x 12'3'' |
|
Main Level |
Den |
|
|
10'8'' x 14'7'' |






























