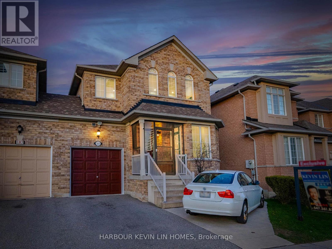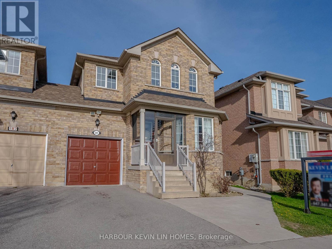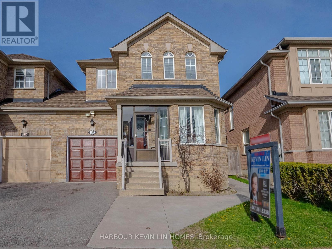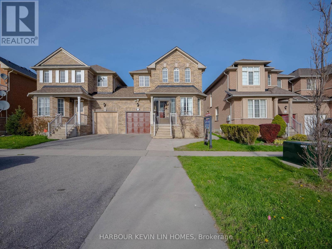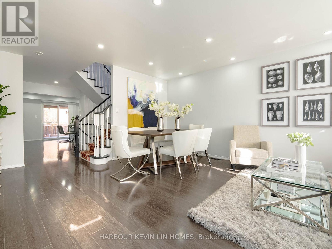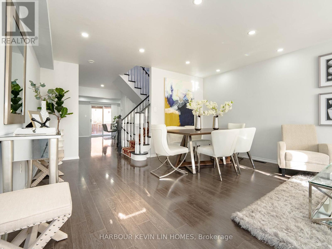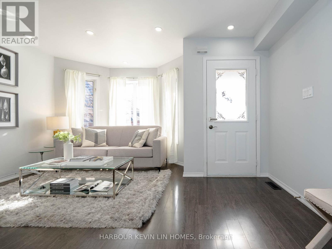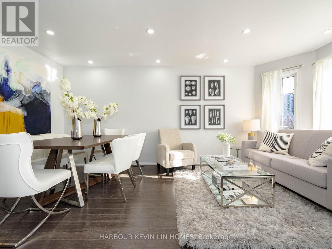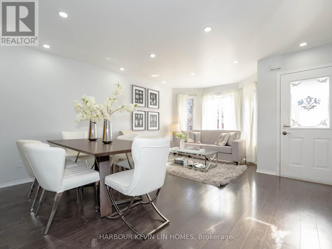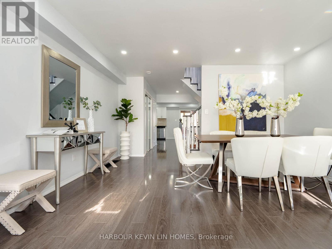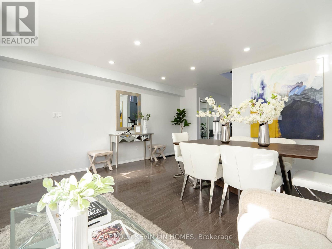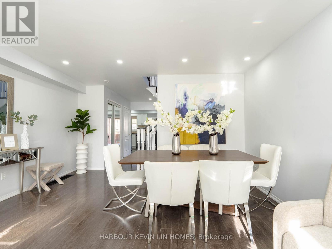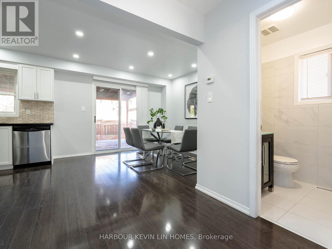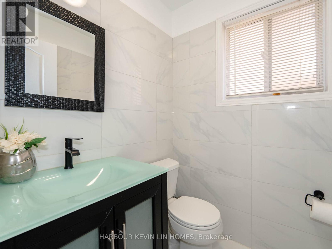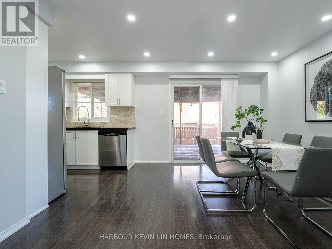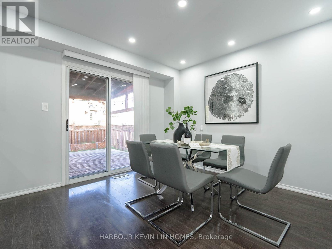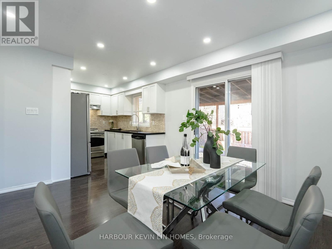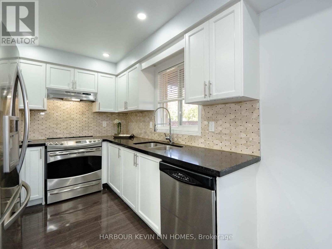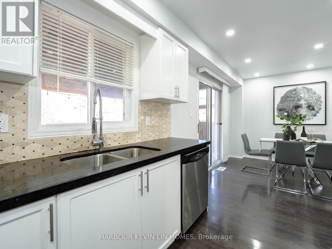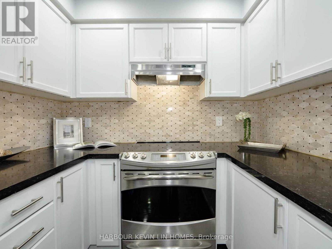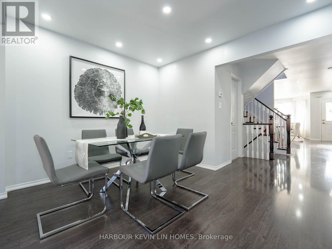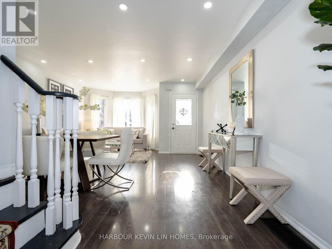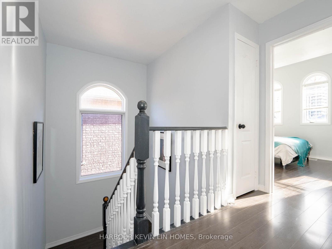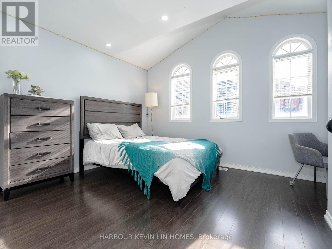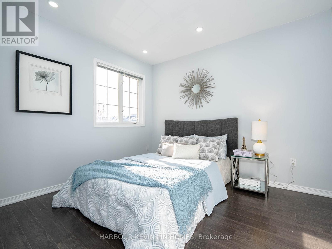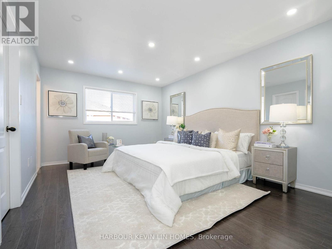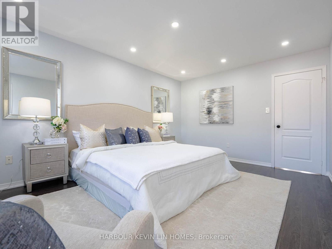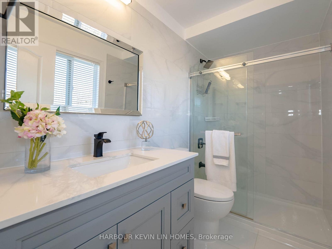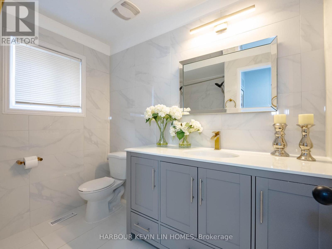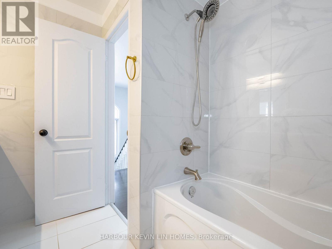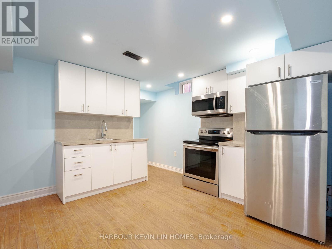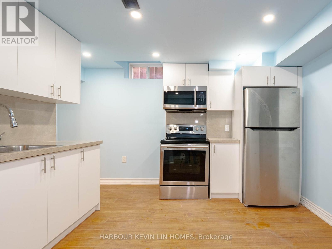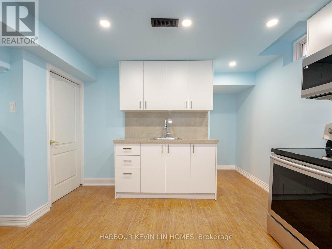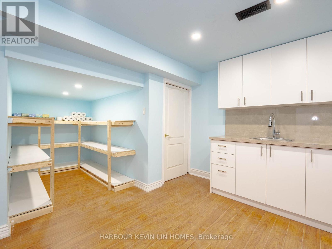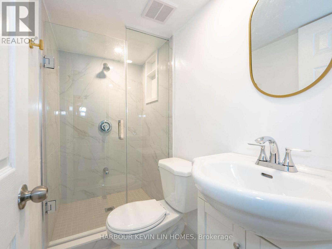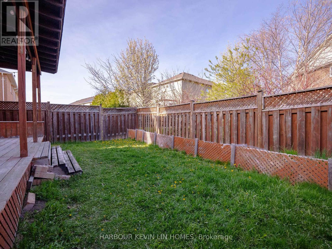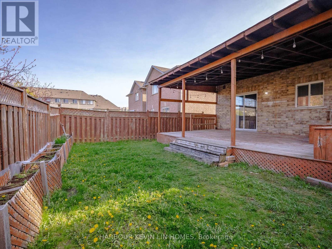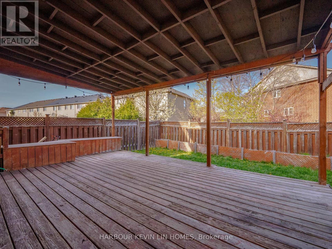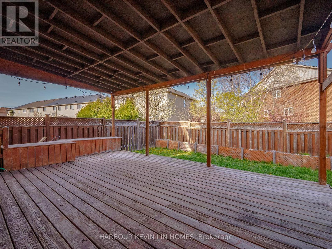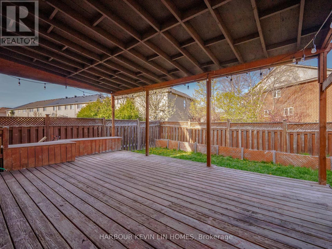4 Bedroom
4 Bathroom
Central Air Conditioning
Forced Air
$1,088,000
A Beautifully Renovated Detached Link. Conveniently Located In The Heart Of Richmond Hill. This Home Basks In Ample Natural Light & Is Connected By The Garage Only. Spacious 3+1 Bedrooms, And 4 Washrooms. Live In The Highly Sought After The Coveted Bayview Glen Neighbourhood. This Home Offers Endless Opportunities. Enjoy The Rental Income Of The Private Basement Apartment With Separate Entrance. Meticulously Designed To Cater To Both Comfort & Style. Open Concept Living And Dining Room, Creating A Seamless Flow. Renovated Kitchen With Granite Countertops, Stainless Steel Appliances, Undermount Sink, And Unique Back Splash. Primary Bedroom Features Spacious Walk-In Closet And 3 Pc Ensuite With Quartz Countertop, Seamless Glass Shower, Designer Mirror And Light Fixtures. Brand New Professionally Finished Basement Apartment (2024) With Separate Entrance, Features New Laminate Floor, Fully Equipped Kitchen With Brand New Stainless Steel Appliances (2024), Quartz Countertop, Recreation Room, A Bedroom, 3-PC Bathroom And Plenty Of Storage Space. Fully Fenced Private Backyard With Oversized Deck, Perfect For Entertaining. Top Ranking School Zone: Adrienne Clarkson Public School, Langstaff Secondary School & St. Robert Catholic High School. **** EXTRAS **** Enjoy An Array Of Amenities. Walking Distance To the GO train station ensuring a seamless commute to Toronto & beyond, Viva Bus, Park, School And Shopping. Close To Hwy 7/407/404. Minutes To Future Yonge/7 Subway Line. (id:27910)
Property Details
|
MLS® Number
|
N8275968 |
|
Property Type
|
Single Family |
|
Community Name
|
Langstaff |
|
Parking Space Total
|
3 |
Building
|
Bathroom Total
|
4 |
|
Bedrooms Above Ground
|
3 |
|
Bedrooms Below Ground
|
1 |
|
Bedrooms Total
|
4 |
|
Basement Development
|
Finished |
|
Basement Features
|
Separate Entrance |
|
Basement Type
|
N/a (finished) |
|
Construction Style Attachment
|
Link |
|
Cooling Type
|
Central Air Conditioning |
|
Exterior Finish
|
Brick |
|
Heating Fuel
|
Natural Gas |
|
Heating Type
|
Forced Air |
|
Stories Total
|
2 |
|
Type
|
House |
Parking
Land
|
Acreage
|
No |
|
Size Irregular
|
29.56 X 87.41 Ft ; Irregular, Wider At Rear 32.03 Ft |
|
Size Total Text
|
29.56 X 87.41 Ft ; Irregular, Wider At Rear 32.03 Ft |
Rooms
| Level |
Type |
Length |
Width |
Dimensions |
|
Second Level |
Primary Bedroom |
5.08 m |
3.57 m |
5.08 m x 3.57 m |
|
Second Level |
Bedroom 2 |
4.57 m |
3.44 m |
4.57 m x 3.44 m |
|
Second Level |
Bedroom 3 |
3.25 m |
2.72 m |
3.25 m x 2.72 m |
|
Basement |
Bedroom 4 |
5.28 m |
4.19 m |
5.28 m x 4.19 m |
|
Basement |
Recreational, Games Room |
3.12 m |
1.99 m |
3.12 m x 1.99 m |
|
Basement |
Kitchen |
4.75 m |
3.49 m |
4.75 m x 3.49 m |
|
Main Level |
Living Room |
5.31 m |
4.47 m |
5.31 m x 4.47 m |
|
Main Level |
Dining Room |
5.31 m |
4.47 m |
5.31 m x 4.47 m |
|
Main Level |
Kitchen |
2.97 m |
2.39 m |
2.97 m x 2.39 m |
|
Main Level |
Eating Area |
3.42 m |
3.21 m |
3.42 m x 3.21 m |

