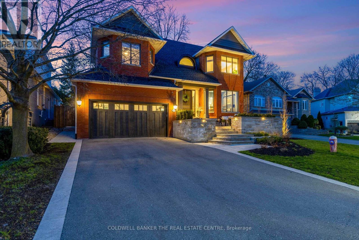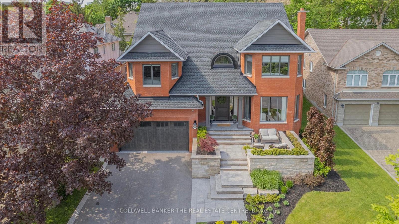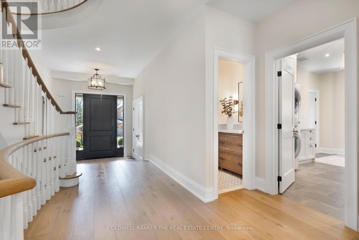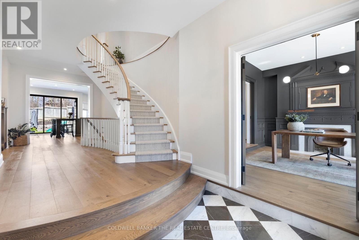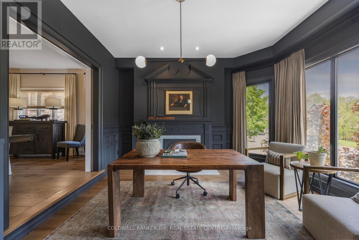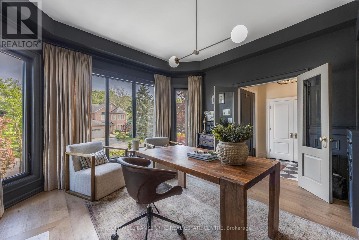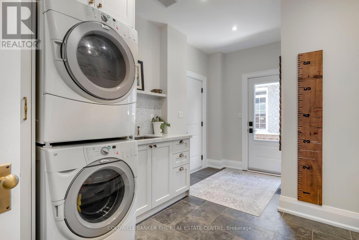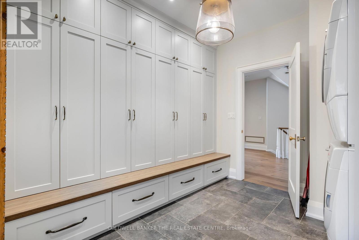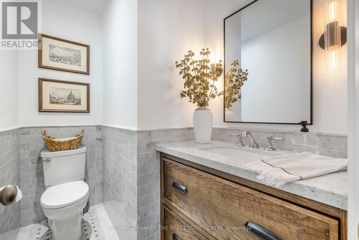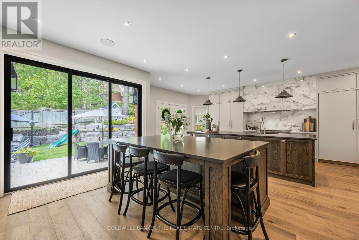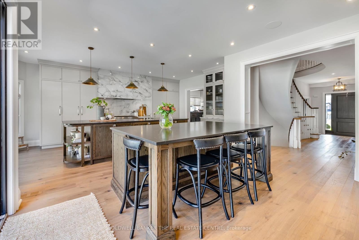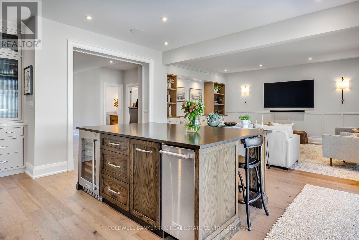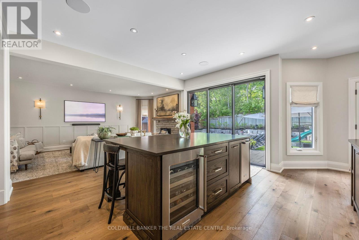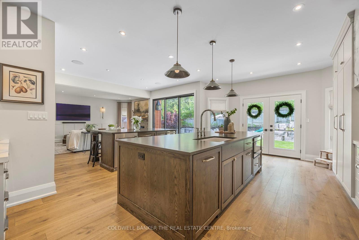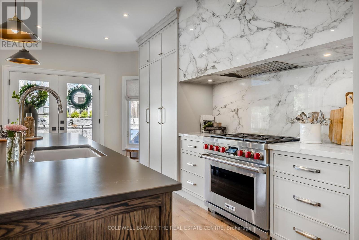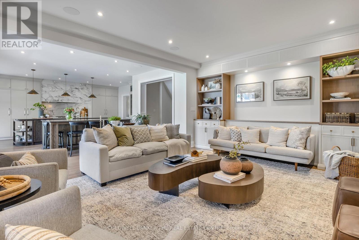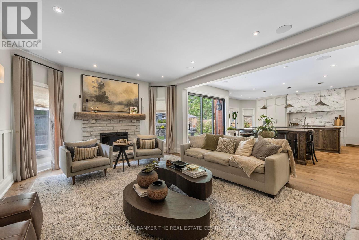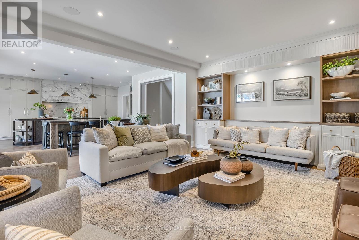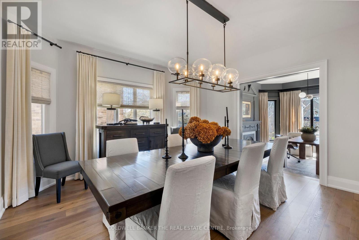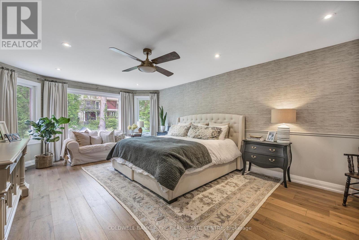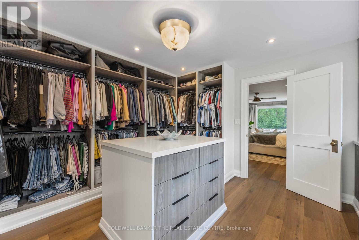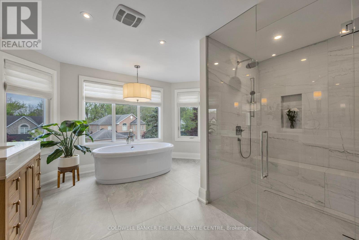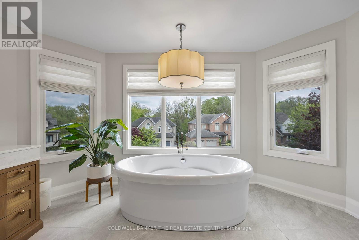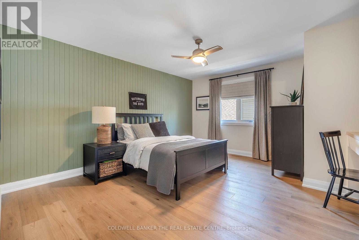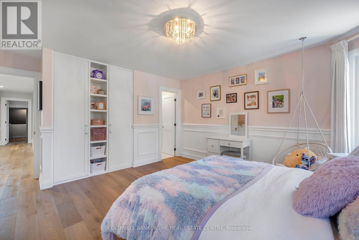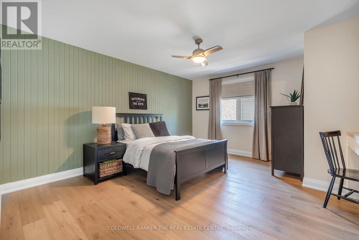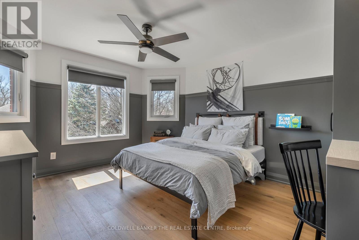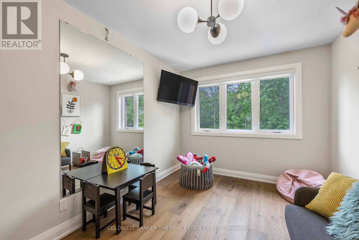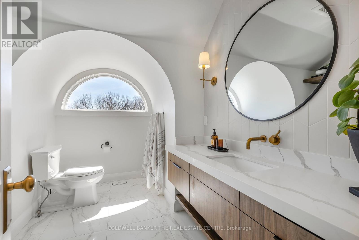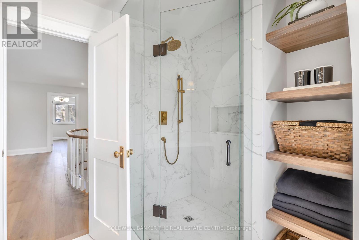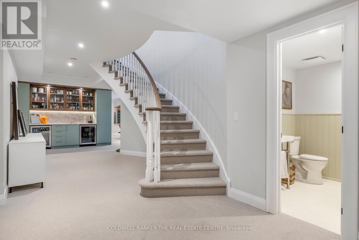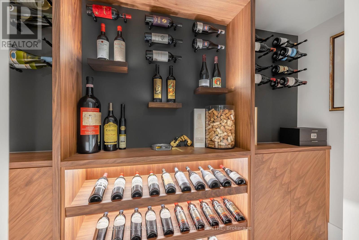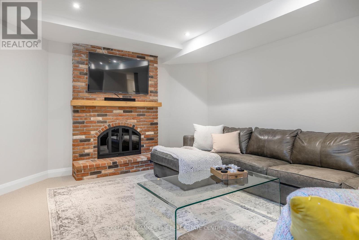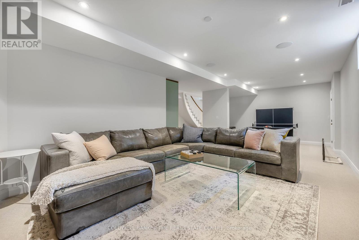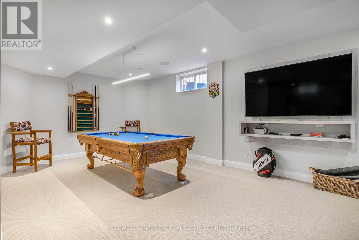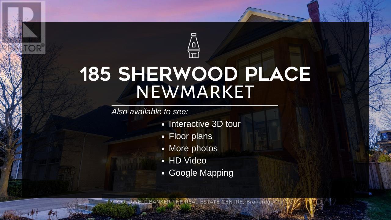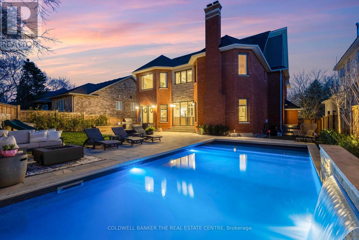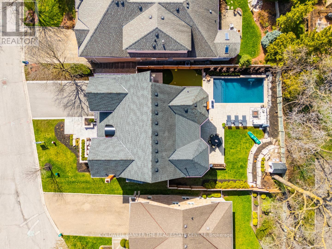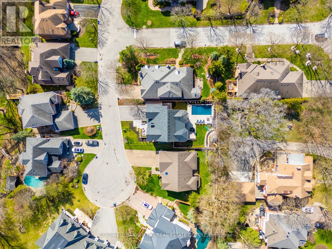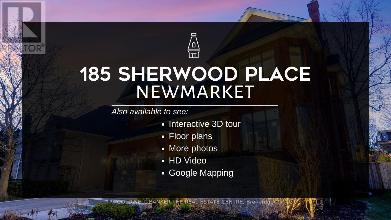5 Bedroom
5 Bathroom
Fireplace
Inground Pool
Central Air Conditioning
Forced Air
$2,898,000
Entertainers Dream. Located on a quiet court off Park Ave in sought after Old Newmarket, this 4,000+ sqft 4+1 bedroom home sits on a 65ft x 130ft lot and is loaded with features & finishes that must be seen to be appreciated. The heart of this home is the chef inspired custom kitchen with double quartz topped islands, panelled & built-in appliances and a beautiful 36in wolf range that is flanked by porcelain counters & hood vent. The spectacular kitchen overlooks the open concept great room with wood burning fireplace and provides a seamless transition to the professionally landscaped yard with inground pool, patio & putting green for the perfect summer party. The upper level features a Spacious Primary Bedroom with a designer walk-in closet and large ensuite bath, heated floors, soaker tub & curbless glass shower with double rainhead fixtures. Additional bedrooms are highlighted with hardwood floors and custom built-in wardrobe/dressers. A flexible 5th room could be used as a den/playroom/5th bedroom. The lower level features a 100+ bottle walnut wine cellar, wet bar with double beverage centres, and 2 spacious rooms for entertainment, games & fitness. This home is ideal for the busy family that wants to be in a home that is close to the amazing amenities the community has to offer, such as the award winning farmers market, weekly summer night concerts and boutique shopping and dining experiences available on Main Street. Full list of Features available upon request. **** EXTRAS **** 9ft ceilings on main & basement. 2021: Addition added, Windows, furnace/ac; 2022: Pool with splash-pad lounge area, waterfall & powered cover, Rear patio, Front porch patio ideal for watching the kids play on the quiet street. (id:27910)
Open House
This property has open houses!
Starts at:
2:30 pm
Ends at:
4:00 pm
Property Details
|
MLS® Number
|
N8246316 |
|
Property Type
|
Single Family |
|
Community Name
|
Central Newmarket |
|
Amenities Near By
|
Hospital, Schools |
|
Features
|
Cul-de-sac, Wooded Area |
|
Parking Space Total
|
6 |
|
Pool Type
|
Inground Pool |
Building
|
Bathroom Total
|
5 |
|
Bedrooms Above Ground
|
4 |
|
Bedrooms Below Ground
|
1 |
|
Bedrooms Total
|
5 |
|
Basement Development
|
Finished |
|
Basement Type
|
N/a (finished) |
|
Construction Style Attachment
|
Detached |
|
Cooling Type
|
Central Air Conditioning |
|
Exterior Finish
|
Brick, Stone |
|
Fireplace Present
|
Yes |
|
Heating Fuel
|
Natural Gas |
|
Heating Type
|
Forced Air |
|
Stories Total
|
2 |
|
Type
|
House |
Parking
Land
|
Acreage
|
No |
|
Land Amenities
|
Hospital, Schools |
|
Size Irregular
|
65.76 X 129.99 Ft |
|
Size Total Text
|
65.76 X 129.99 Ft |
Rooms
| Level |
Type |
Length |
Width |
Dimensions |
|
Second Level |
Bedroom 2 |
6.6 m |
4.27 m |
6.6 m x 4.27 m |
|
Second Level |
Bedroom 3 |
4.42 m |
4.24 m |
4.42 m x 4.24 m |
|
Second Level |
Bedroom 4 |
4.6 m |
4.37 m |
4.6 m x 4.37 m |
|
Second Level |
Bedroom 5 |
3.94 m |
2.81 m |
3.94 m x 2.81 m |
|
Second Level |
Primary Bedroom |
6.6 m |
4.27 m |
6.6 m x 4.27 m |
|
Basement |
Recreational, Games Room |
3.63 m |
4.4 m |
3.63 m x 4.4 m |
|
Basement |
Games Room |
6.2 m |
3.9 m |
6.2 m x 3.9 m |
|
Main Level |
Living Room |
4.13 m |
6.36 m |
4.13 m x 6.36 m |
|
Main Level |
Dining Room |
4.31 m |
4.28 m |
4.31 m x 4.28 m |
|
Main Level |
Office |
4.1 m |
4.14 m |
4.1 m x 4.14 m |
|
Main Level |
Kitchen |
6.58 m |
7.05 m |
6.58 m x 7.05 m |
|
Main Level |
Mud Room |
2.87 m |
4.8 m |
2.87 m x 4.8 m |
Utilities
|
Sewer
|
Installed |
|
Natural Gas
|
Installed |
|
Electricity
|
Installed |
|
Cable
|
Available |

