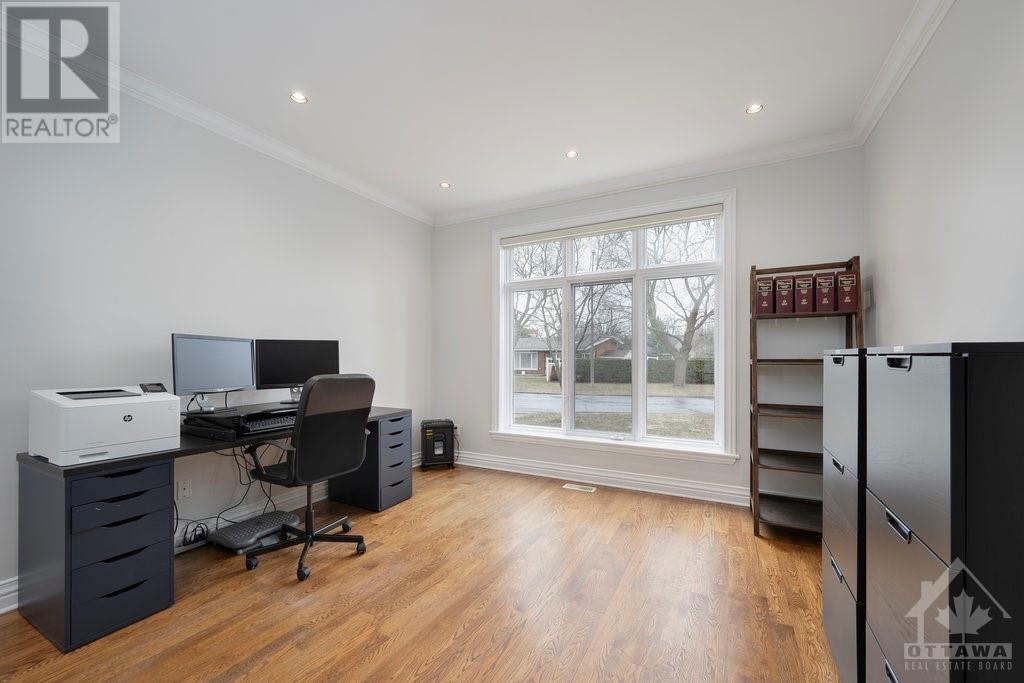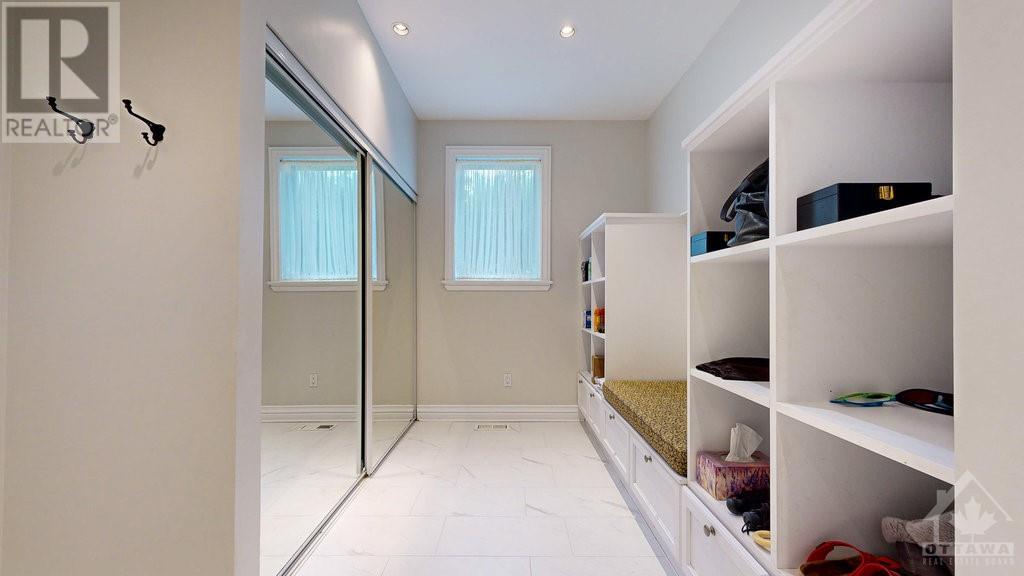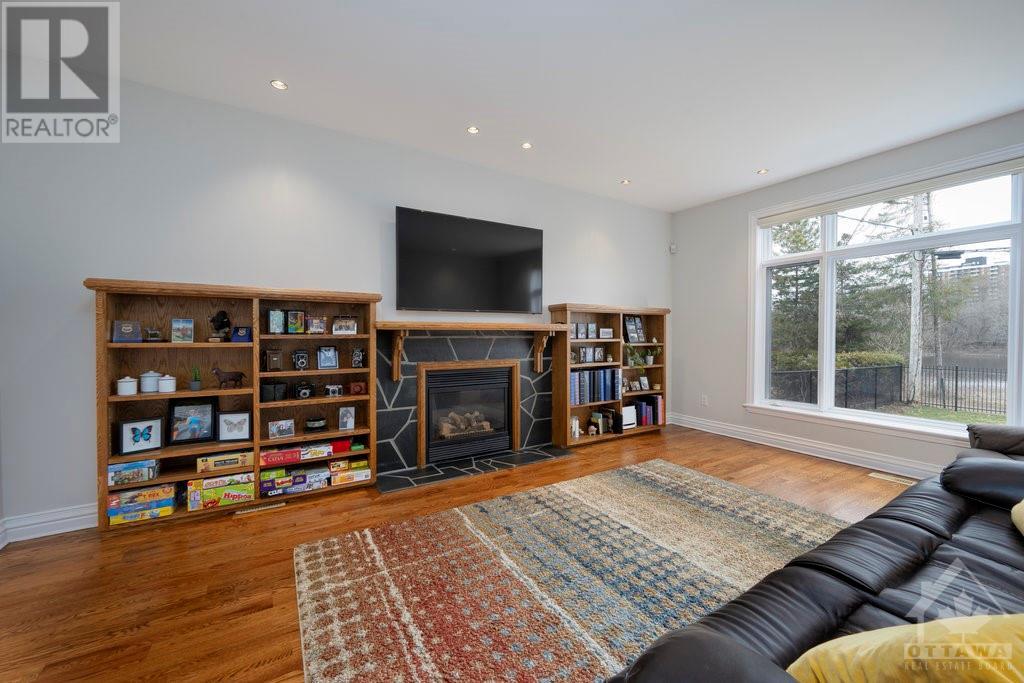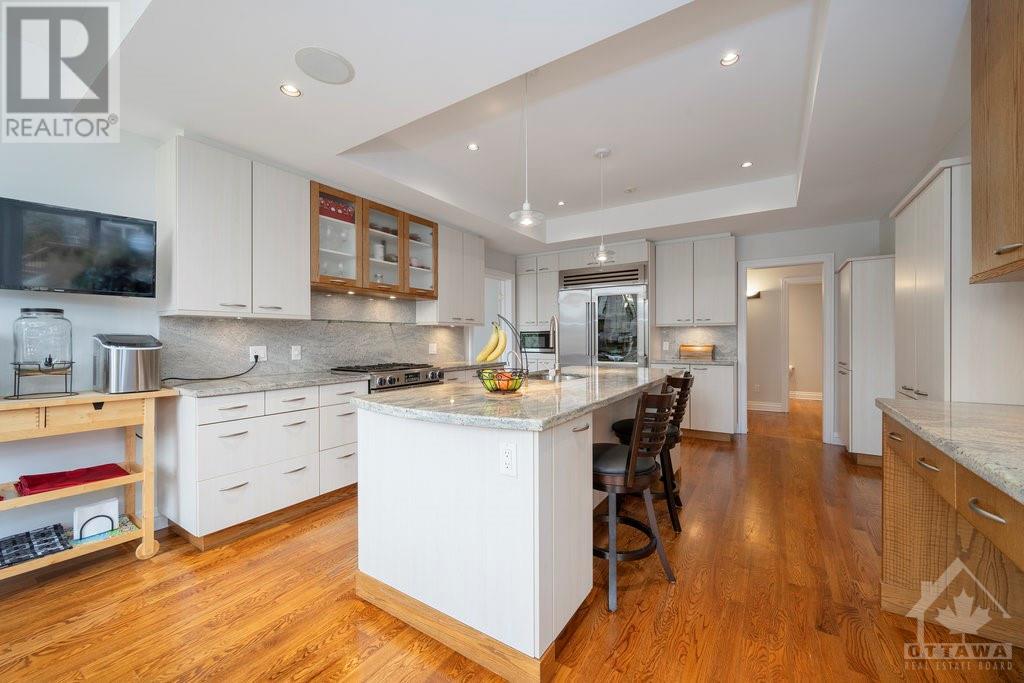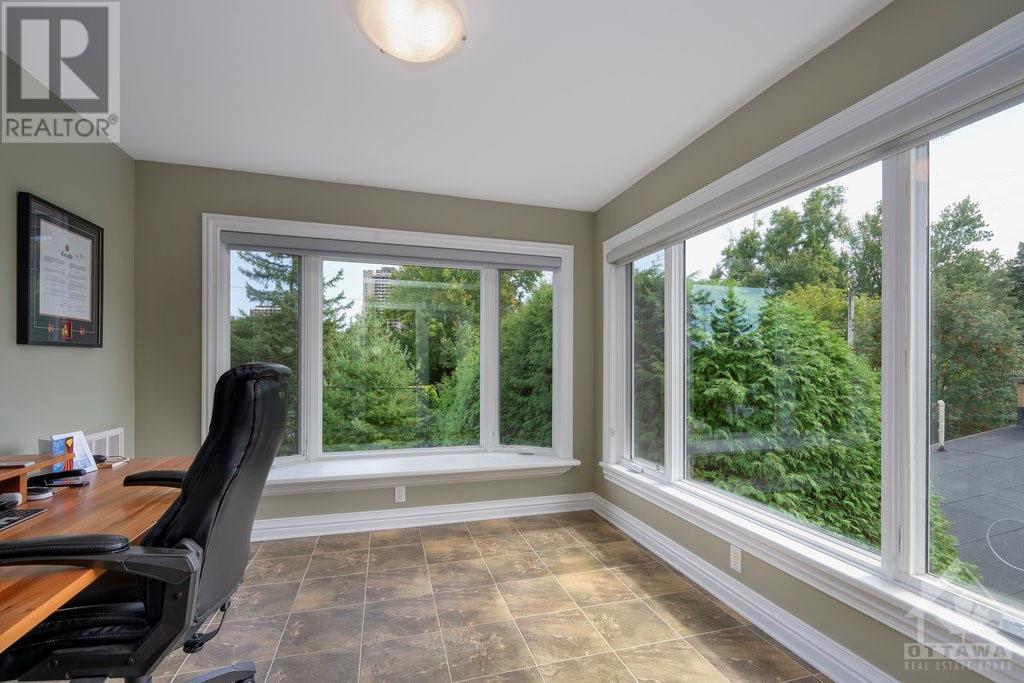4 Bedroom
4 Bathroom
Fireplace
Central Air Conditioning
Forced Air
$1,898,900
Beautiful 3,750sq.ft (approx) 2 storey 4bed, 4bath home backing on the Rideau River. Hardwood floors greet you upon entry, leading to a captivating living space w/ panoramic water views & an abundance of natural light. Main lvl features large principal rms, 2 gas fireplaces, office, updated mud rm, elegant dining rm, kitchen w/ separate eating area & a relaxing 3-season rm. Upstairs, the large primary bedroom boasts a private sunroom, walk-in closet & updated 5 pcs ensuite w/ glass shower. 3 additional well sized bedrooms & newly renovated full bath & laundry rm complete the upper level. A fully finished basement with high ceilings provides extra living space, gym, wine cellar, and full bath. Enjoy uninterrupted power w/ an automatic whole home generator & EV charger. Close to hospitals, schools, parks, and amenities, this home combines tranquility with accessibility. Home features permanent Christmas lights & sprinkler system. Fully fenced in backyard w/ access to path & Rideau River. (id:28469)
Property Details
|
MLS® Number
|
1409283 |
|
Property Type
|
Single Family |
|
Neigbourhood
|
Rideau Gardens |
|
AmenitiesNearBy
|
Recreation Nearby, Shopping, Water Nearby |
|
Features
|
Automatic Garage Door Opener |
|
ParkingSpaceTotal
|
6 |
Building
|
BathroomTotal
|
4 |
|
BedroomsAboveGround
|
4 |
|
BedroomsTotal
|
4 |
|
Appliances
|
Refrigerator, Dishwasher, Dryer, Hood Fan, Stove, Washer, Blinds |
|
BasementDevelopment
|
Finished |
|
BasementType
|
Full (finished) |
|
ConstructedDate
|
1999 |
|
ConstructionStyleAttachment
|
Detached |
|
CoolingType
|
Central Air Conditioning |
|
ExteriorFinish
|
Brick, Stucco |
|
FireplacePresent
|
Yes |
|
FireplaceTotal
|
2 |
|
FlooringType
|
Wall-to-wall Carpet, Mixed Flooring, Hardwood, Tile |
|
FoundationType
|
Poured Concrete |
|
HeatingFuel
|
Natural Gas |
|
HeatingType
|
Forced Air |
|
StoriesTotal
|
2 |
|
Type
|
House |
|
UtilityWater
|
Municipal Water |
Parking
|
Attached Garage
|
|
|
Inside Entry
|
|
Land
|
Acreage
|
No |
|
LandAmenities
|
Recreation Nearby, Shopping, Water Nearby |
|
Sewer
|
Municipal Sewage System |
|
SizeDepth
|
120 Ft ,9 In |
|
SizeFrontage
|
66 Ft ,8 In |
|
SizeIrregular
|
66.69 Ft X 120.73 Ft (irregular Lot) |
|
SizeTotalText
|
66.69 Ft X 120.73 Ft (irregular Lot) |
|
ZoningDescription
|
Res |
Rooms
| Level |
Type |
Length |
Width |
Dimensions |
|
Second Level |
Bedroom |
|
|
11'9" x 11'7" |
|
Second Level |
Bedroom |
|
|
14'0" x 11'5" |
|
Second Level |
Bedroom |
|
|
13'7" x 10'11" |
|
Second Level |
Primary Bedroom |
|
|
16'8" x 15'10" |
|
Second Level |
5pc Ensuite Bath |
|
|
12'5" x 12'0" |
|
Second Level |
Laundry Room |
|
|
8'5" x 7'9" |
|
Second Level |
Full Bathroom |
|
|
11'5" x 11'4" |
|
Second Level |
Sunroom |
|
|
10'6" x 10'2" |
|
Lower Level |
Wine Cellar |
|
|
10'0" x 9'8" |
|
Lower Level |
Recreation Room |
|
|
31'10" x 23'11" |
|
Lower Level |
Living Room |
|
|
14'10" x 13'6" |
|
Lower Level |
Gym |
|
|
13'7" x 11'7" |
|
Lower Level |
Full Bathroom |
|
|
7'11" x 7'1" |
|
Main Level |
Office |
|
|
13'9" x 11'11" |
|
Main Level |
Living Room |
|
|
16'1" x 15'1" |
|
Main Level |
Family Room |
|
|
18'6" x 15'6" |
|
Main Level |
Dining Room |
|
|
15'7" x 12'5" |
|
Main Level |
Eating Area |
|
|
13'9" x 7'7" |
|
Main Level |
Kitchen |
|
|
17'3" x 13'7" |
|
Main Level |
Full Bathroom |
|
|
7'2" x 5'0" |
|
Main Level |
Mud Room |
|
|
14'7" x 9'4" |
|
Main Level |
Enclosed Porch |
|
|
11'6" x 11'1" |



